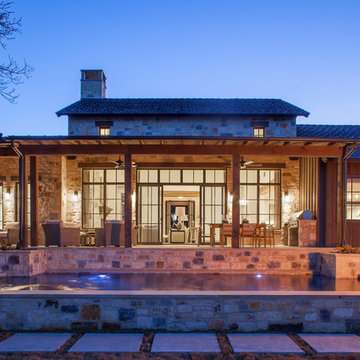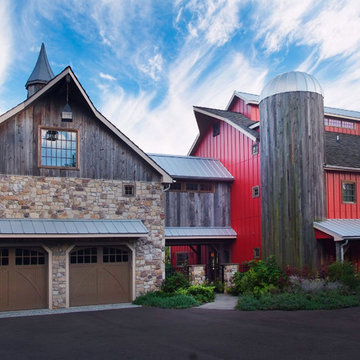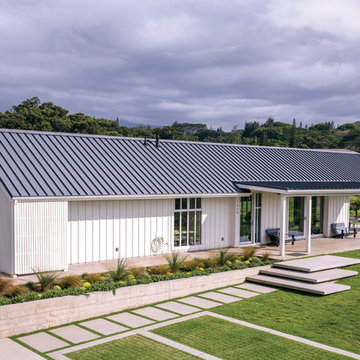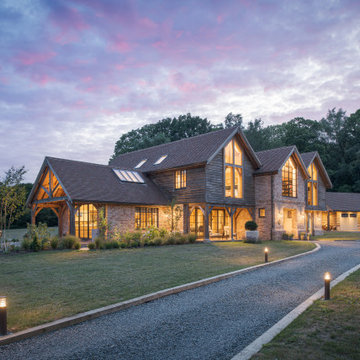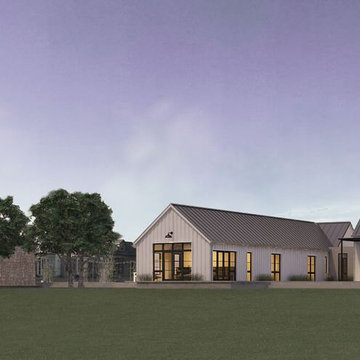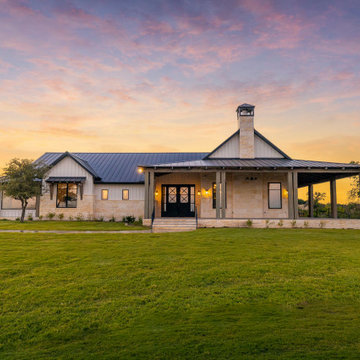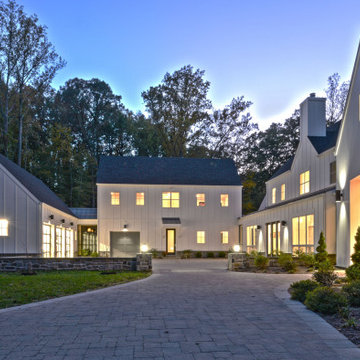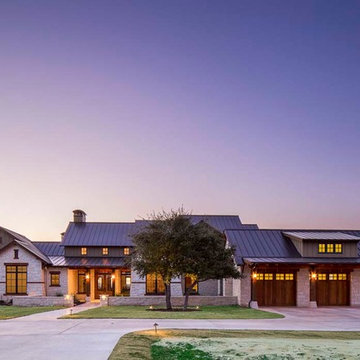Country Purple House Exterior Ideas and Designs
Refine by:
Budget
Sort by:Popular Today
21 - 40 of 264 photos
Item 1 of 3
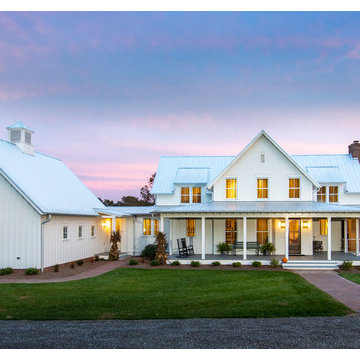
This is an example of a large and white country detached house in Other with three floors, concrete fibreboard cladding, a metal roof and a pitched roof.
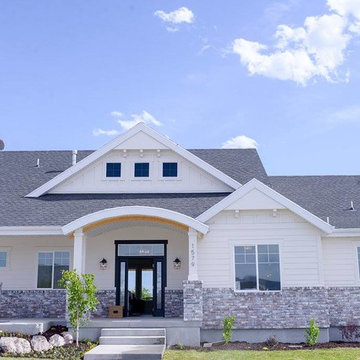
Exterior of farmhouse style home.
This is an example of a medium sized and beige country two floor detached house in Salt Lake City with mixed cladding, a pitched roof and a shingle roof.
This is an example of a medium sized and beige country two floor detached house in Salt Lake City with mixed cladding, a pitched roof and a shingle roof.
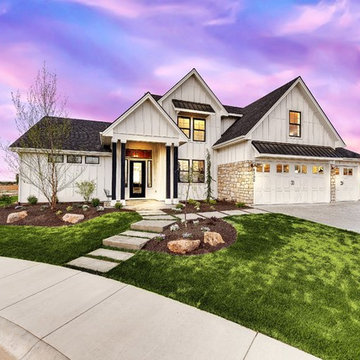
This charming exterior is reminiscent of a bygone era where life was simpler and homes were functionally beautiful. The white siding paired with black trim offsets the gorgeous elevation, which won first place in the Boise parade of homes for best exterior! Walk through the front door and you're instantly greeted by warmth and natural light, with the black and white color palette effortlessly weaving its way throughout the home in an updated modern way.

Set on ten acres abutting protected conservation land, the zoning for this site allowed for a creative multi-unit residential project. The design concept created a sustainable modern farm community of three distinct structures. A sense of individuality is established between the buildings, while a comprehensive site design references historic farms with a home-like, residential scale.
An existing structure was renovated to house three condo units, featuring sliding barn doors and floor-to-ceiling storefront glass in the great room, with 25’ ceilings. Across a circular cobblestone drive, a new house and barn structure houses two condo units. Connecting both units, a garage references a carriage house and barn with small square windows above and large bays at ground level to mimic barn bays. There is no parking lot for the site – instead garages and a few individual parking spaces preserve the scale of a natural farm property. Patios and yards in the rear of each unit offer private access to the lush natural surroundings and space for entertaining.
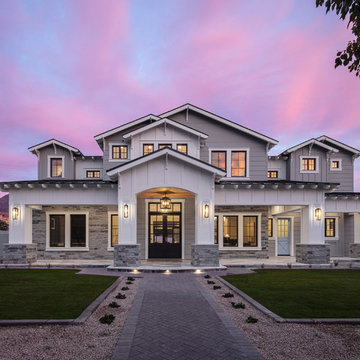
This home features many timeless designs and was catered to our clients and their five growing children
This is an example of a large and white farmhouse two floor detached house in Phoenix with mixed cladding, a pitched roof and a metal roof.
This is an example of a large and white farmhouse two floor detached house in Phoenix with mixed cladding, a pitched roof and a metal roof.

Design ideas for a large and multi-coloured farmhouse detached house in Denver with three floors, mixed cladding, a pitched roof and a mixed material roof.
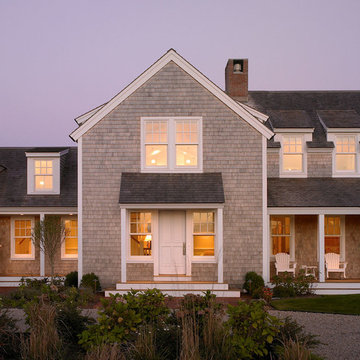
Custom coastal home on Nantucket by Polhemus Savery DaSilva Architects Builders. 2014 Bulfinch Award. Scope of work: architecture & construction. Living space: 3,881ft². Photography: Greg Premru. Exterior shingle style home.

The Downing barn home front exterior. Jason Bleecher Photography
Design ideas for a medium sized and gey rural two floor detached house in Burlington with a pitched roof, a metal roof, mixed cladding and a red roof.
Design ideas for a medium sized and gey rural two floor detached house in Burlington with a pitched roof, a metal roof, mixed cladding and a red roof.

A thoughtful, well designed 5 bed, 6 bath custom ranch home with open living, a main level master bedroom and extensive outdoor living space.
This home’s main level finish includes +/-2700 sf, a farmhouse design with modern architecture, 15’ ceilings through the great room and foyer, wood beams, a sliding glass wall to outdoor living, hearth dining off the kitchen, a second main level bedroom with on-suite bath, a main level study and a three car garage.
A nice plan that can customize to your lifestyle needs. Build this home on your property or ours.
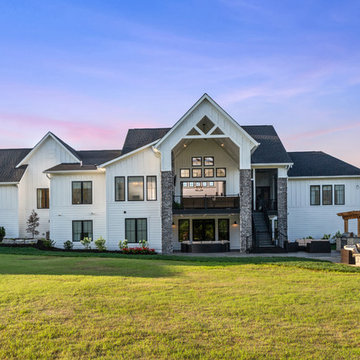
Carry the fun outside right from the living area and out onto the cathedral covered deck. With plenty of seating and a fireplace, it's easy to cozy up and watch your favorite movie outdoors. Head downstairs to even more space with a grilling area and fire pit. The areas to entertain are endless.
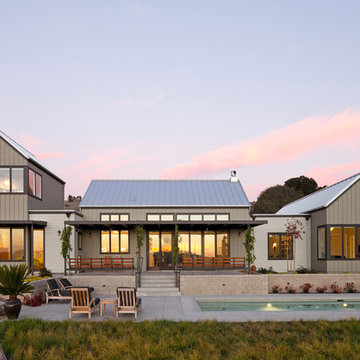
This gorgeous Arroyo Grande Modern Farmhouse features San Tropez from DuChâteau's Vernal Collection.
Architect: Gast Architects | Photo credit: Elliott Johnson
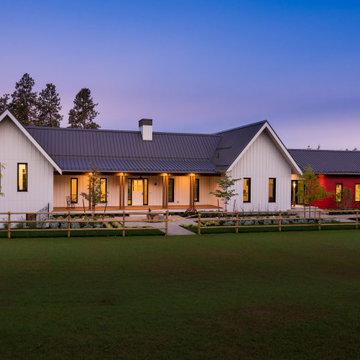
Inspiration for a white country bungalow detached house in Vancouver with a pitched roof, a metal roof, a grey roof and board and batten cladding.
Country Purple House Exterior Ideas and Designs
2
