Kitchen
Refine by:
Budget
Sort by:Popular Today
121 - 140 of 20,964 photos
Item 1 of 3

Shanna Wolf
Inspiration for a medium sized farmhouse u-shaped enclosed kitchen in Milwaukee with a belfast sink, beaded cabinets, blue cabinets, engineered stone countertops, white splashback, ceramic splashback, stainless steel appliances, lino flooring, brown floors and grey worktops.
Inspiration for a medium sized farmhouse u-shaped enclosed kitchen in Milwaukee with a belfast sink, beaded cabinets, blue cabinets, engineered stone countertops, white splashback, ceramic splashback, stainless steel appliances, lino flooring, brown floors and grey worktops.
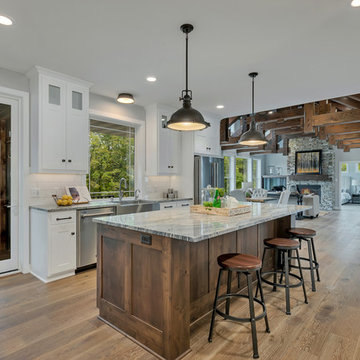
Kitchen / Dining / Screen Room
Design ideas for a medium sized country u-shaped open plan kitchen in Minneapolis with a belfast sink, shaker cabinets, white cabinets, granite worktops, white splashback, ceramic splashback, stainless steel appliances, medium hardwood flooring, an island, brown floors and grey worktops.
Design ideas for a medium sized country u-shaped open plan kitchen in Minneapolis with a belfast sink, shaker cabinets, white cabinets, granite worktops, white splashback, ceramic splashback, stainless steel appliances, medium hardwood flooring, an island, brown floors and grey worktops.

This traditional shaker style kitchen is a project we completed earlier in the year based in Royston. The bespoke blue handpainted fronts work in tandem with the polished grey quartz, while the wood flooring brings it altogether. This is a very versatile space used for dining and entertaining.
Springer Digital

While renovating their home located on a horse farm in Bedford, NY, it wasn’t surprising this husband and wife (who also is an equestrian) wanted their house to have a “barn feel”. To start, sourced reclaimed wood was used on the walls, floors and ceiling beams. This traditional kitchen, designed by Paulette Gambacorta, features Bilotta Collection cabinetry in a flush flat panel custom green paint with a glaze on maple. An added detail of a “crossbuck” end on the peninsula was custom made from reclaimed wood and inspired by the look of barn doors. Reclaimed wood shelves on iron brackets replaced upper cabinets for easy access. The marble countertops have a hand cut edge detail to resemble the look of when the stone was first quarried. An antique carpenter’s work bench was restored by the builder, for use as an island and extra work station. An apron front sink and a wains panel backsplash completed the barn look and feel.
Bilotta Designer: Paulette Gambacorta
Builder: Doug Slater, D.A.S. Custom Builders
Interior Designer: Reza Nouranian, Reza Nouranian Design, LLC
Architect: Rich Granoff
Photo Credit:Peter Krupenye
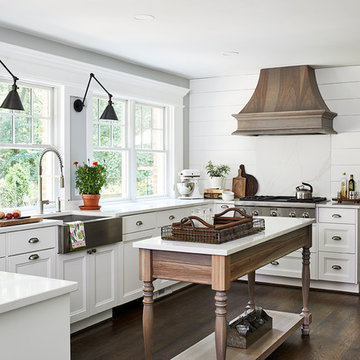
Project Developer Colleen Shaut
https://www.houzz.com/pro/cshaut/colleen-shaut-case-design-remodeling-inc
Designer Zahra Keihani
https://www.houzz.com/pro/zkeihani/zahra-keihani-case-design-remodeling-inc?lt=hl
Photography by Stacy Zarin Goldberg
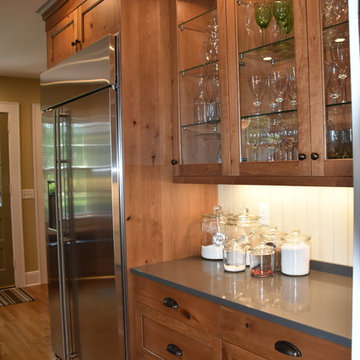
BKC of Westfield
Design ideas for a small rural u-shaped kitchen/diner in New York with white splashback, metro tiled splashback, stainless steel appliances, grey worktops, a built-in sink, recessed-panel cabinets, composite countertops, medium hardwood flooring, an island, brown floors and medium wood cabinets.
Design ideas for a small rural u-shaped kitchen/diner in New York with white splashback, metro tiled splashback, stainless steel appliances, grey worktops, a built-in sink, recessed-panel cabinets, composite countertops, medium hardwood flooring, an island, brown floors and medium wood cabinets.
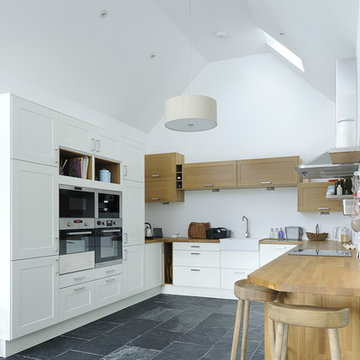
Nigel Rigden
Photo of a medium sized country u-shaped kitchen in Other with a belfast sink, recessed-panel cabinets, white cabinets, wood worktops, stainless steel appliances, a breakfast bar, black floors and beige worktops.
Photo of a medium sized country u-shaped kitchen in Other with a belfast sink, recessed-panel cabinets, white cabinets, wood worktops, stainless steel appliances, a breakfast bar, black floors and beige worktops.
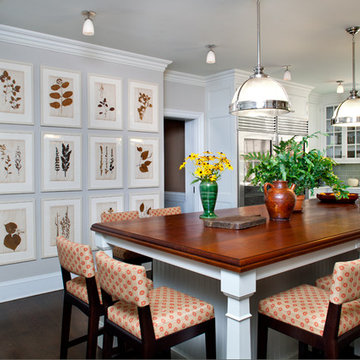
Gross & Daley
Design ideas for a large rural u-shaped kitchen/diner in New York with a belfast sink, shaker cabinets, white cabinets, wood worktops, grey splashback, metro tiled splashback, stainless steel appliances, dark hardwood flooring, an island, brown floors and brown worktops.
Design ideas for a large rural u-shaped kitchen/diner in New York with a belfast sink, shaker cabinets, white cabinets, wood worktops, grey splashback, metro tiled splashback, stainless steel appliances, dark hardwood flooring, an island, brown floors and brown worktops.

Chris Snook
Medium sized farmhouse u-shaped open plan kitchen in London with flat-panel cabinets, white cabinets, wood worktops, grey splashback, dark hardwood flooring, brown floors, brown worktops, a submerged sink, coloured appliances and a breakfast bar.
Medium sized farmhouse u-shaped open plan kitchen in London with flat-panel cabinets, white cabinets, wood worktops, grey splashback, dark hardwood flooring, brown floors, brown worktops, a submerged sink, coloured appliances and a breakfast bar.
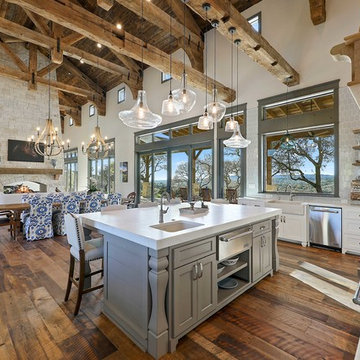
Lauren Keller
Inspiration for an expansive farmhouse u-shaped kitchen/diner in Austin with raised-panel cabinets, white cabinets and an island.
Inspiration for an expansive farmhouse u-shaped kitchen/diner in Austin with raised-panel cabinets, white cabinets and an island.
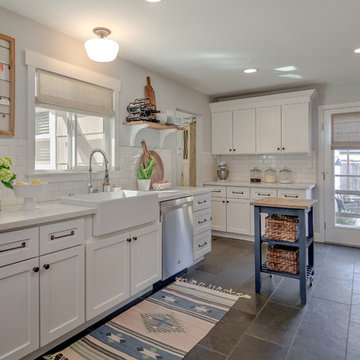
Photo of a country u-shaped enclosed kitchen in Sacramento with a belfast sink, shaker cabinets, white cabinets, white splashback, metro tiled splashback, an island and grey floors.

INTERNATIONAL AWARD WINNER. 2018 NKBA Design Competition Best Overall Kitchen. 2018 TIDA International USA Kitchen of the Year. 2018 Best Traditional Kitchen - Westchester Home Magazine design awards. The designer's own kitchen was gutted and renovated in 2017, with a focus on classic materials and thoughtful storage. The 1920s craftsman home has been in the family since 1940, and every effort was made to keep finishes and details true to the original construction. For sources, please see the website at www.studiodearborn.com. Photography, Adam Kane Macchia and Timothy Lenz.
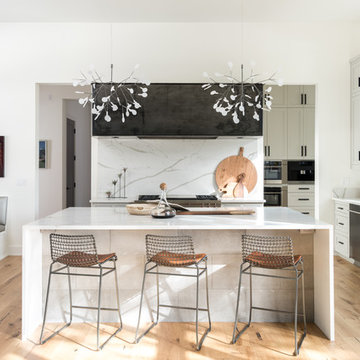
Michael Hunter Photography
Inspiration for a farmhouse u-shaped kitchen/diner in Austin with shaker cabinets, white cabinets, white splashback, stainless steel appliances, medium hardwood flooring, brown floors and an island.
Inspiration for a farmhouse u-shaped kitchen/diner in Austin with shaker cabinets, white cabinets, white splashback, stainless steel appliances, medium hardwood flooring, brown floors and an island.
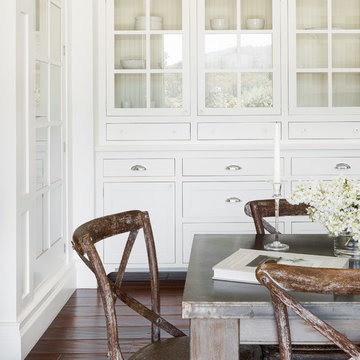
This is an example of an expansive country u-shaped kitchen/diner in San Francisco with an island.
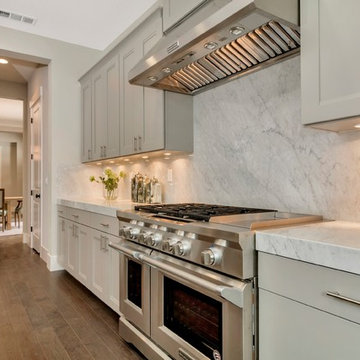
Photo of a medium sized farmhouse u-shaped open plan kitchen in San Francisco with shaker cabinets, grey cabinets, quartz worktops, white splashback, stainless steel appliances, medium hardwood flooring and brown floors.

Design ideas for a large rural u-shaped kitchen in Baltimore with a belfast sink, shaker cabinets, beige cabinets, white splashback, an island, brown floors, soapstone worktops, glass tiled splashback, integrated appliances and light hardwood flooring.
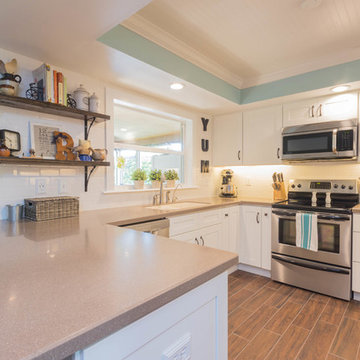
We are quite fond of the finished result of this chic white kitchen! Terrific combo of material selections and utilization of space. Tell us what you think!
Cabinetry - JSI Cabinetry | Style:Essex | Color:White
Countertop - Solid Surface
Hardware - Amerock - BP29355-ORB/BP29340-ORB

Photo of an expansive farmhouse u-shaped kitchen/diner in Chicago with a submerged sink, beaded cabinets, medium wood cabinets, granite worktops, beige splashback, matchstick tiled splashback, stainless steel appliances, dark hardwood flooring, multiple islands and brown floors.

Large rural u-shaped kitchen/diner in Other with a belfast sink, shaker cabinets, white cabinets, quartz worktops, multi-coloured splashback, cement tile splashback, stainless steel appliances, dark hardwood flooring, an island and brown floors.
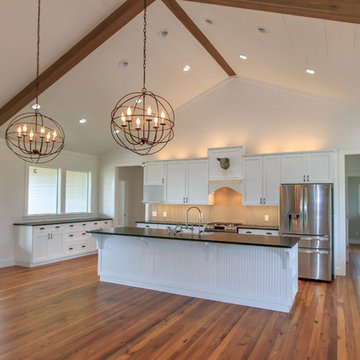
Design ideas for a large country u-shaped open plan kitchen in Houston with a belfast sink, shaker cabinets, white cabinets, composite countertops, stainless steel appliances, dark hardwood flooring, an island and brown floors.
7