Country Utility Room with a Single-bowl Sink Ideas and Designs
Refine by:
Budget
Sort by:Popular Today
81 - 97 of 97 photos
Item 1 of 3
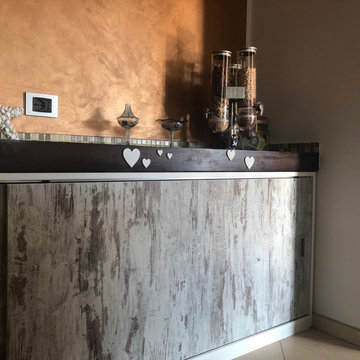
Photo of a small country u-shaped utility room in Other with a single-bowl sink, flat-panel cabinets, light wood cabinets, laminate countertops, mosaic tiled splashback, brown walls, porcelain flooring, a stacked washer and dryer, beige floors and brown worktops.
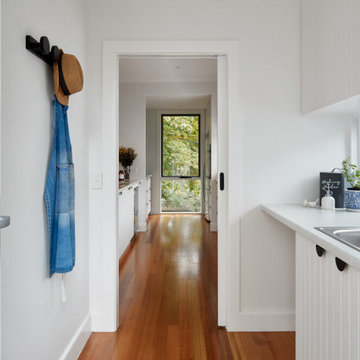
Design ideas for a medium sized country single-wall separated utility room in Melbourne with a single-bowl sink, shaker cabinets, white cabinets, laminate countertops, window splashback, white walls, light hardwood flooring, a concealed washer and dryer and white worktops.
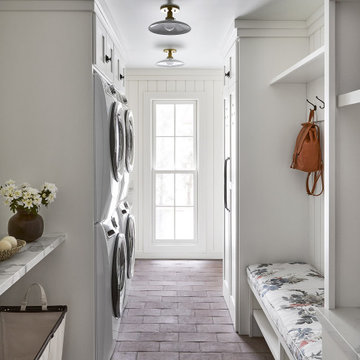
Medium sized rural galley utility room in Chicago with a single-bowl sink, shaker cabinets, white cabinets, white walls, terracotta flooring, a stacked washer and dryer, brown floors and white worktops.
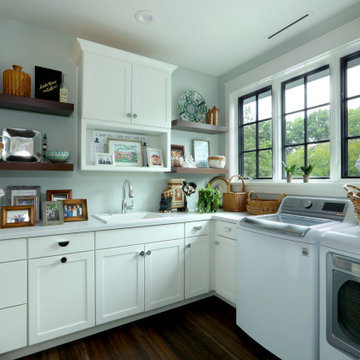
This is an example of a large rural l-shaped separated utility room in Grand Rapids with a single-bowl sink, recessed-panel cabinets, white cabinets, quartz worktops, grey walls, dark hardwood flooring, a side by side washer and dryer and white worktops.
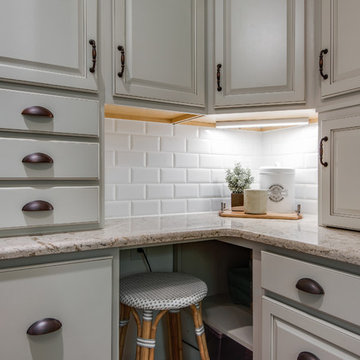
Showcase by Agent
Large farmhouse galley utility room in Nashville with a single-bowl sink, recessed-panel cabinets, white cabinets, granite worktops, white walls, medium hardwood flooring, a stacked washer and dryer, brown floors and beige worktops.
Large farmhouse galley utility room in Nashville with a single-bowl sink, recessed-panel cabinets, white cabinets, granite worktops, white walls, medium hardwood flooring, a stacked washer and dryer, brown floors and beige worktops.
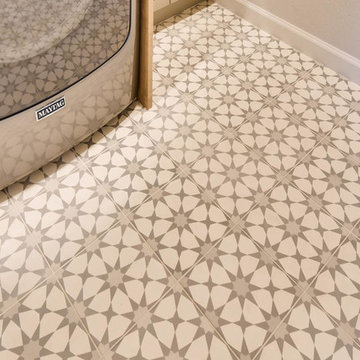
Photo of a large farmhouse galley separated utility room in Denver with a single-bowl sink, shaker cabinets, beige cabinets, wood worktops, white walls, ceramic flooring, a side by side washer and dryer, multi-coloured floors and brown worktops.
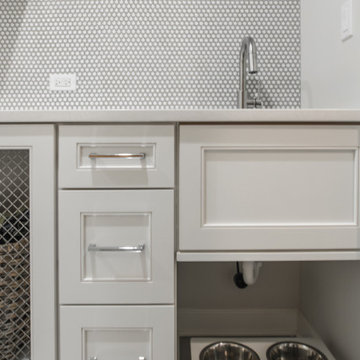
Design ideas for a small country single-wall utility room in Chicago with a single-bowl sink, shaker cabinets, white cabinets, engineered stone countertops, grey walls, porcelain flooring, a side by side washer and dryer, grey floors and white worktops.
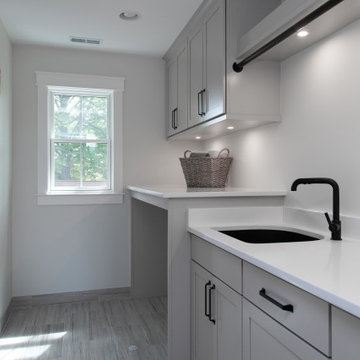
Design ideas for a small rural single-wall separated utility room in Chicago with a single-bowl sink, shaker cabinets, grey cabinets, engineered stone countertops, white walls, porcelain flooring, a side by side washer and dryer, beige floors and white worktops.
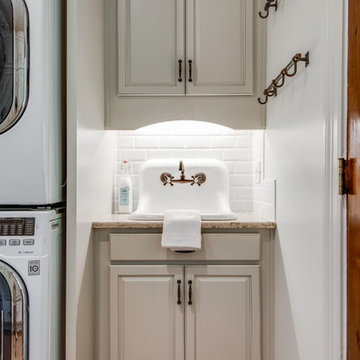
Showcase by Agent
Photo of a large farmhouse galley utility room in Nashville with a single-bowl sink, recessed-panel cabinets, white cabinets, granite worktops, white walls, medium hardwood flooring, a stacked washer and dryer, brown floors and beige worktops.
Photo of a large farmhouse galley utility room in Nashville with a single-bowl sink, recessed-panel cabinets, white cabinets, granite worktops, white walls, medium hardwood flooring, a stacked washer and dryer, brown floors and beige worktops.
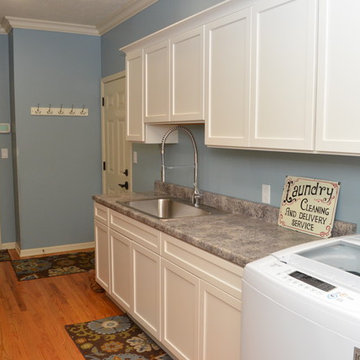
Haas Cabinetry
Wood Species: Maple
Cabinet Finish: Whip Cream
Door Style: Heartland
Countertop: Laminate Perlato Granite color
Design ideas for a medium sized rural galley separated utility room in Other with recessed-panel cabinets, white cabinets, laminate countertops, a side by side washer and dryer, a single-bowl sink, blue walls, light hardwood flooring, brown floors and grey worktops.
Design ideas for a medium sized rural galley separated utility room in Other with recessed-panel cabinets, white cabinets, laminate countertops, a side by side washer and dryer, a single-bowl sink, blue walls, light hardwood flooring, brown floors and grey worktops.
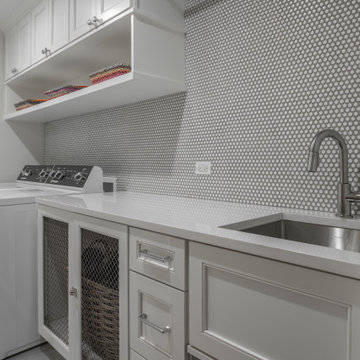
This is an example of a small rural single-wall utility room in Chicago with a single-bowl sink, shaker cabinets, white cabinets, engineered stone countertops, grey walls, porcelain flooring, a side by side washer and dryer, grey floors and white worktops.
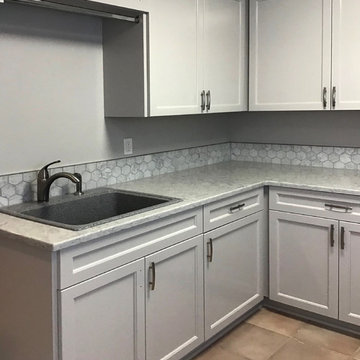
Zapata Design LLC
Design ideas for a medium sized farmhouse l-shaped separated utility room in Portland with a single-bowl sink, beaded cabinets, grey cabinets, granite worktops, grey walls, ceramic flooring, a side by side washer and dryer, pink floors and white worktops.
Design ideas for a medium sized farmhouse l-shaped separated utility room in Portland with a single-bowl sink, beaded cabinets, grey cabinets, granite worktops, grey walls, ceramic flooring, a side by side washer and dryer, pink floors and white worktops.
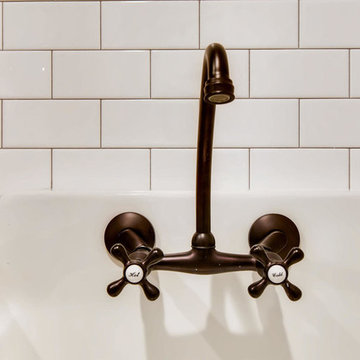
Design ideas for a large farmhouse galley separated utility room in Denver with a single-bowl sink, shaker cabinets, beige cabinets, wood worktops, white walls, ceramic flooring, a side by side washer and dryer, multi-coloured floors and brown worktops.
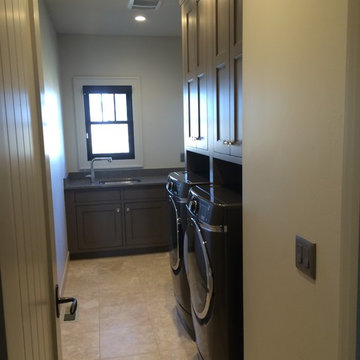
Inspiration for a large farmhouse l-shaped separated utility room in Other with a single-bowl sink, recessed-panel cabinets, dark wood cabinets, engineered stone countertops, beige walls, ceramic flooring and a side by side washer and dryer.
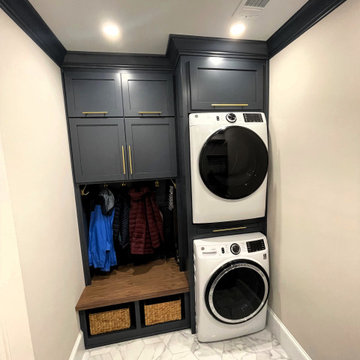
Inspiration for a small country single-wall separated utility room in Atlanta with shaker cabinets, blue cabinets, wood worktops, a stacked washer and dryer, brown worktops, a single-bowl sink, beige walls, ceramic flooring, white floors, white splashback and metro tiled splashback.
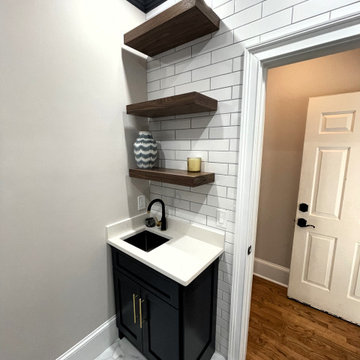
Design ideas for a small farmhouse single-wall separated utility room in Atlanta with a single-bowl sink, shaker cabinets, blue cabinets, wood worktops, white splashback, metro tiled splashback, beige walls, ceramic flooring, a stacked washer and dryer, white floors and brown worktops.
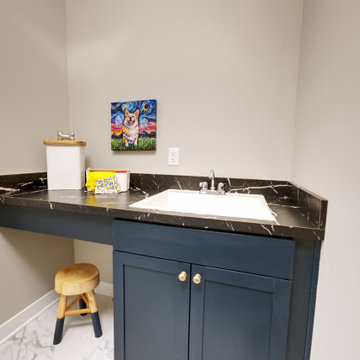
Photo of a medium sized country galley separated utility room in Louisville with a single-bowl sink, recessed-panel cabinets, blue cabinets, laminate countertops, grey walls, ceramic flooring, a side by side washer and dryer, white floors and black worktops.
Country Utility Room with a Single-bowl Sink Ideas and Designs
5