Country Utility Room with Quartz Worktops Ideas and Designs
Refine by:
Budget
Sort by:Popular Today
61 - 80 of 196 photos
Item 1 of 3
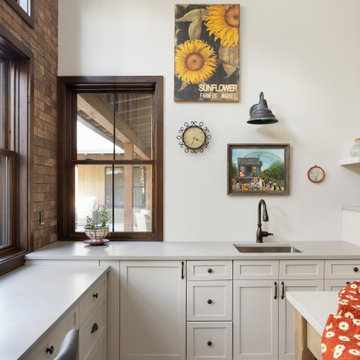
This Farmhouse style home was designed around the separate spaces and wraps or hugs around the courtyard, it’s inviting, comfortable and timeless. A welcoming entry and sliding doors suggest indoor/ outdoor living through all of the private and public main spaces including the Entry, Kitchen, living, and master bedroom. Another major design element for the interior of this home called the “galley” hallway, features high clerestory windows and creative entrances to two of the spaces. Custom Double Sliding Barn Doors to the office and an oversized entrance with sidelights and a transom window, frame the main entry and draws guests right through to the rear courtyard. The owner’s one-of-a-kind creative craft room and laundry room allow for open projects to rest without cramping a social event in the public spaces. Lastly, the HUGE but unassuming 2,200 sq ft garage provides two tiers and space for a full sized RV, off road vehicles and two daily drivers. This home is an amazing example of balance between on-site toy storage, several entertaining space options and private/quiet time and spaces alike.

Aventos door lifts completely out of the way. Photo: Jeff McNamara
Design ideas for a large country l-shaped utility room in New York with a submerged sink, shaker cabinets, grey cabinets, quartz worktops, grey splashback, stone slab splashback and dark hardwood flooring.
Design ideas for a large country l-shaped utility room in New York with a submerged sink, shaker cabinets, grey cabinets, quartz worktops, grey splashback, stone slab splashback and dark hardwood flooring.

This is an example of a large country u-shaped separated utility room in Dallas with a belfast sink, shaker cabinets, white cabinets, quartz worktops, white walls, light hardwood flooring, a side by side washer and dryer, beige floors and white worktops.
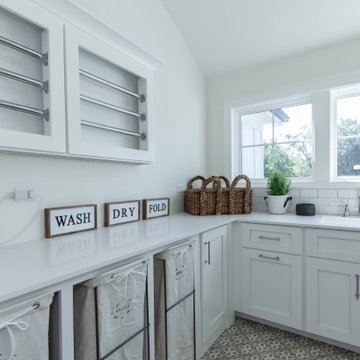
Modern Farmhouse Laundry Room with built in hampers and drying racks
Rural separated utility room in Chicago with quartz worktops and white worktops.
Rural separated utility room in Chicago with quartz worktops and white worktops.

Design ideas for a medium sized farmhouse l-shaped separated utility room in Kansas City with an integrated sink, shaker cabinets, white cabinets, quartz worktops, white splashback, engineered quartz splashback, white walls, terracotta flooring, a side by side washer and dryer, multi-coloured floors, white worktops and a drop ceiling.
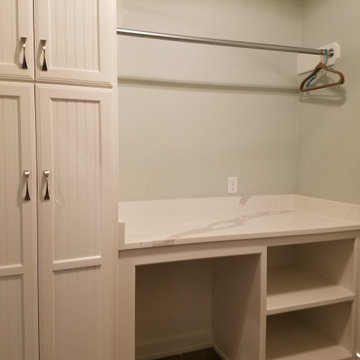
Medium sized rural galley separated utility room in Dallas with beaded cabinets, white cabinets, quartz worktops, white walls, concrete flooring, a side by side washer and dryer, grey floors and white worktops.
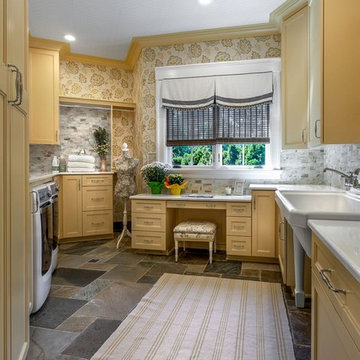
Inspiration for a large country separated utility room in Detroit with recessed-panel cabinets, yellow cabinets, quartz worktops, slate flooring and grey floors.
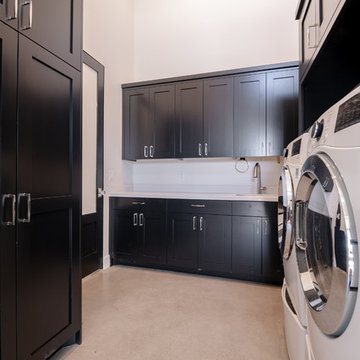
Photo of a large rural galley separated utility room in Salt Lake City with a submerged sink, flat-panel cabinets, black cabinets, quartz worktops, grey walls, concrete flooring, a side by side washer and dryer, grey floors and beige worktops.
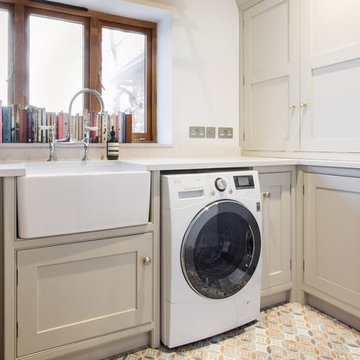
We see so many beautiful homes in so many amazing locations, but every now and then we step into a home that really does take our breath away!
Located on the most wonderfully serene country lane in the heart of East Sussex, Mr & Mrs Carter's home really is one of a kind. A period property originally built in the 14th century, it holds so much incredible history, and has housed many families over the hundreds of years. Burlanes were commissioned to design, create and install the kitchen and utility room, and a number of other rooms in the home, including the family bathroom, the master en-suite and dressing room, and bespoke shoe storage for the entrance hall.
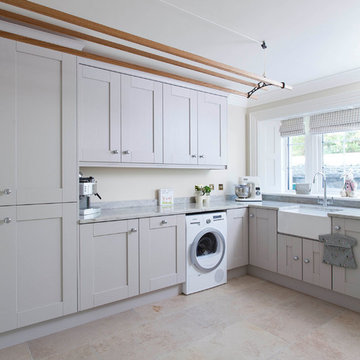
This beautifully designed and lovingly crafted bespoke handcrafted kitchen features a four panelled slip detailed door. The 30mm tulip wood cabintery has been handpainted in Farrow & Ball Old White with island in Pigeon and wall panelling in Slipper Satin. An Iroko breakfast bar brings warmth and texture, while contrasting nicely with the 30mm River White granite work surface. Images Infinity Media

Expansive farmhouse galley separated utility room in Other with a belfast sink, shaker cabinets, green cabinets, quartz worktops, green walls, light hardwood flooring, a side by side washer and dryer and white worktops.
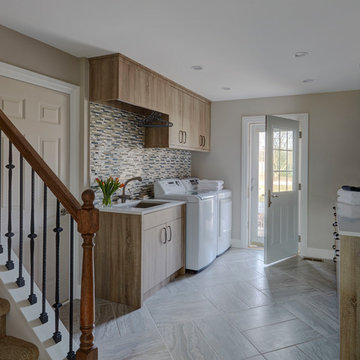
Photography by Mike Kaskel
Inspiration for a large rural separated utility room in Chicago with a submerged sink, flat-panel cabinets, light wood cabinets, quartz worktops, beige walls, porcelain flooring, a side by side washer and dryer and grey floors.
Inspiration for a large rural separated utility room in Chicago with a submerged sink, flat-panel cabinets, light wood cabinets, quartz worktops, beige walls, porcelain flooring, a side by side washer and dryer and grey floors.
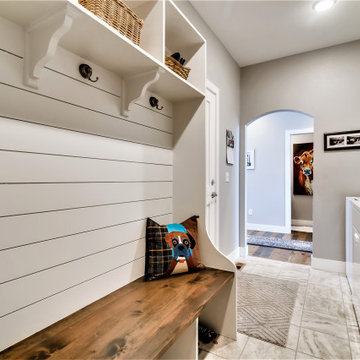
Design ideas for a medium sized country single-wall utility room in Denver with grey walls, porcelain flooring, grey floors, tongue and groove walls, shaker cabinets, white cabinets, quartz worktops, a side by side washer and dryer and grey worktops.
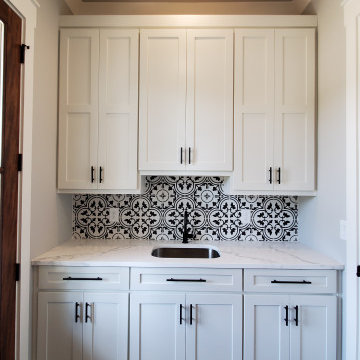
Custom laundry room cabinets
Rural utility room in Other with shaker cabinets, white cabinets and quartz worktops.
Rural utility room in Other with shaker cabinets, white cabinets and quartz worktops.

This is an example of a large farmhouse galley separated utility room in Chicago with a single-bowl sink, shaker cabinets, white cabinets, quartz worktops, green splashback, wood splashback, green walls, ceramic flooring, a side by side washer and dryer, grey floors, black worktops, a vaulted ceiling, wallpapered walls and feature lighting.
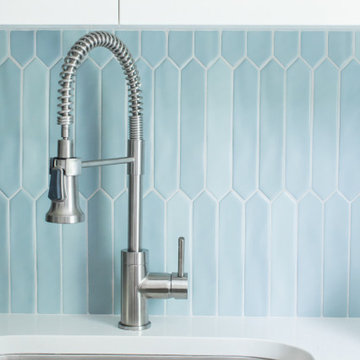
Even the spot that can handle the biggest messes can have pretty touches, too. This laundry room sink with a fun faucet and WOW tile are both bold and beautiful.
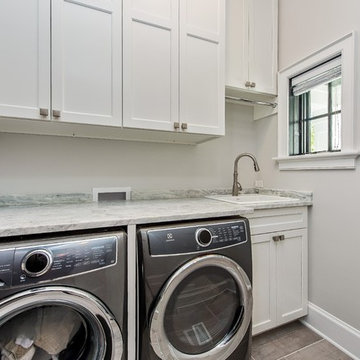
Laundry room with two front loading units and drip hanger over the sink.
Inspiration for a medium sized farmhouse galley separated utility room in Chicago with a built-in sink, recessed-panel cabinets, white cabinets, quartz worktops, grey walls, porcelain flooring, a side by side washer and dryer and brown floors.
Inspiration for a medium sized farmhouse galley separated utility room in Chicago with a built-in sink, recessed-panel cabinets, white cabinets, quartz worktops, grey walls, porcelain flooring, a side by side washer and dryer and brown floors.
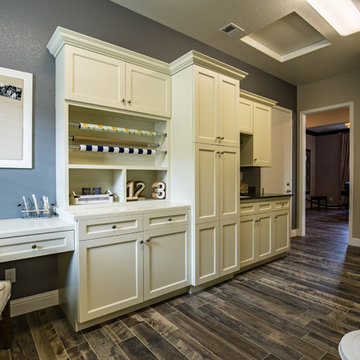
Photo of a country galley utility room in Sacramento with a submerged sink, recessed-panel cabinets, white cabinets, quartz worktops, blue walls and a side by side washer and dryer.
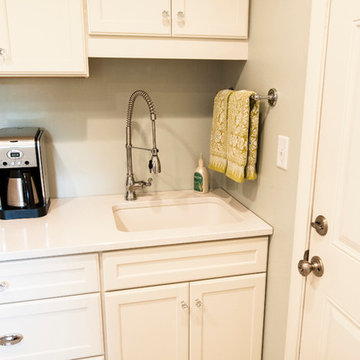
A first floor laundry was also added into the large mudroom just off the kitchen, creating an ideal spot for entry from the garage and yard and for wiping the occasional muddy puppy paws.
Zachary Seib Photography
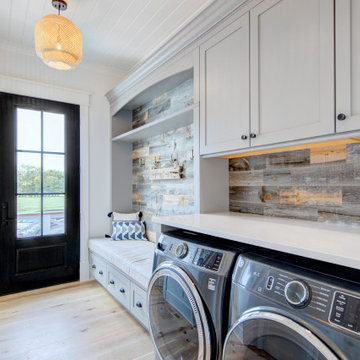
Inspiration for a large rural single-wall separated utility room in Other with shaker cabinets, grey cabinets, quartz worktops, wood splashback, a side by side washer and dryer, white worktops and a wood ceiling.
Country Utility Room with Quartz Worktops Ideas and Designs
4