Country Utility Room with Quartz Worktops Ideas and Designs
Refine by:
Budget
Sort by:Popular Today
101 - 120 of 196 photos
Item 1 of 3
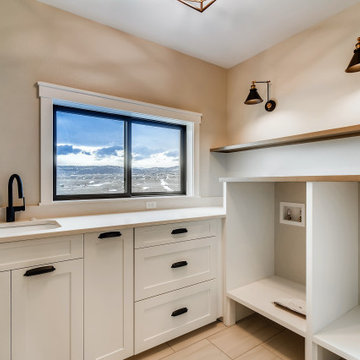
Medium sized country l-shaped separated utility room in Denver with a submerged sink, shaker cabinets, white cabinets, quartz worktops, beige splashback, engineered quartz splashback, grey walls, porcelain flooring, a side by side washer and dryer, beige floors and beige worktops.
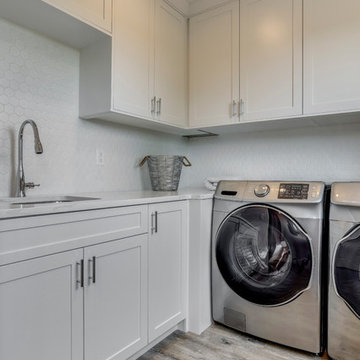
Modern Farmhouse Laundry Room
Inspiration for a medium sized rural l-shaped separated utility room in Calgary with a submerged sink, shaker cabinets, white cabinets, quartz worktops, white walls, vinyl flooring, a side by side washer and dryer, beige floors and white worktops.
Inspiration for a medium sized rural l-shaped separated utility room in Calgary with a submerged sink, shaker cabinets, white cabinets, quartz worktops, white walls, vinyl flooring, a side by side washer and dryer, beige floors and white worktops.
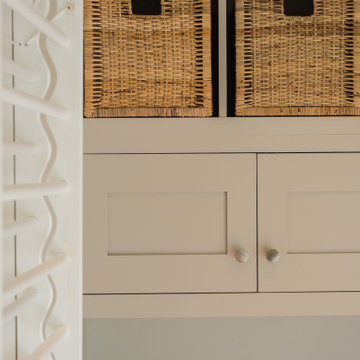
As part of a commission for a bespoke kitchen, we maximised this additional space for a utility boot room. The upper tier cabinets were designed to take a selection of storage baskets.
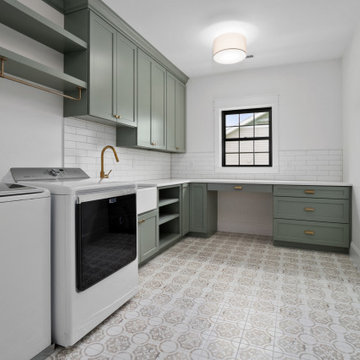
Design ideas for a large rural l-shaped separated utility room in St Louis with a belfast sink, shaker cabinets, green cabinets, quartz worktops, white splashback, metro tiled splashback, grey walls, ceramic flooring, a side by side washer and dryer and white worktops.
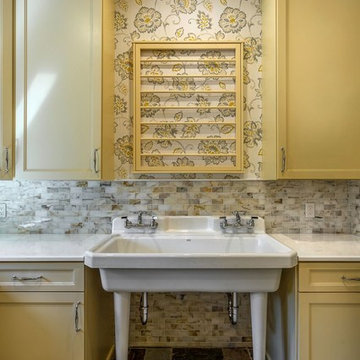
Inspiration for a large country separated utility room in Detroit with recessed-panel cabinets, yellow cabinets, quartz worktops, slate flooring and grey floors.
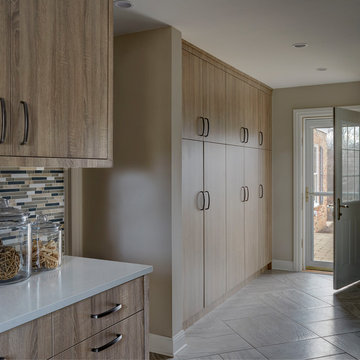
Photography by Mike Kaskel
Design ideas for a large rural separated utility room in Chicago with a submerged sink, flat-panel cabinets, light wood cabinets, quartz worktops, beige walls, porcelain flooring, a side by side washer and dryer and grey floors.
Design ideas for a large rural separated utility room in Chicago with a submerged sink, flat-panel cabinets, light wood cabinets, quartz worktops, beige walls, porcelain flooring, a side by side washer and dryer and grey floors.
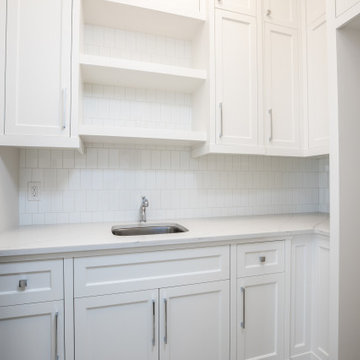
Laundry Room w/ Single Sink & Stacked Washer & Dryer
Inspiration for a medium sized farmhouse l-shaped separated utility room in Calgary with a submerged sink, recessed-panel cabinets, white cabinets, quartz worktops, white walls, ceramic flooring, a stacked washer and dryer, white floors and white worktops.
Inspiration for a medium sized farmhouse l-shaped separated utility room in Calgary with a submerged sink, recessed-panel cabinets, white cabinets, quartz worktops, white walls, ceramic flooring, a stacked washer and dryer, white floors and white worktops.
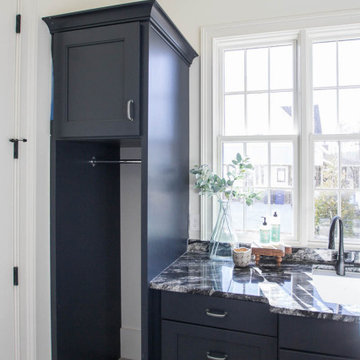
Design ideas for a large country u-shaped utility room in Birmingham with a built-in sink, black cabinets, quartz worktops, white walls, ceramic flooring, grey floors and multicoloured worktops.
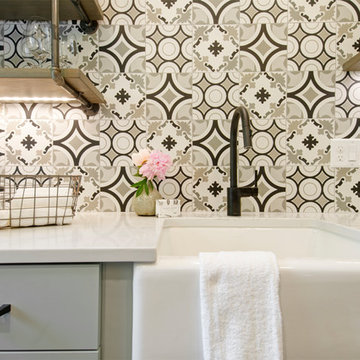
Laundry room Concept, modern farmhouse, with farmhouse sink, wood floors, grey cabinets, mini fridge in Powell
Medium sized rural galley utility room in Columbus with a belfast sink, shaker cabinets, grey cabinets, quartz worktops, beige walls, vinyl flooring, a side by side washer and dryer, multi-coloured floors and white worktops.
Medium sized rural galley utility room in Columbus with a belfast sink, shaker cabinets, grey cabinets, quartz worktops, beige walls, vinyl flooring, a side by side washer and dryer, multi-coloured floors and white worktops.

This is an example of a medium sized rural galley separated utility room in Boston with a belfast sink, recessed-panel cabinets, white cabinets, quartz worktops, white splashback, metro tiled splashback, grey walls, ceramic flooring, multi-coloured floors and multicoloured worktops.
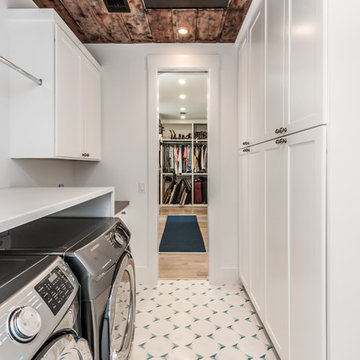
2018 Addition/Remodel in the Greater Houston Heights. Featuring Custom Wood Floors with a White Wash + Designer Wall Paper, Fixtures and Finishes + Custom Lacquer Cabinets + Quarz Countertops + Marble Tile Floors & Showers + Frameless Glass + Reclaimed Shiplap Accents & Oversized Closets.
www.stevenallendesigns.com
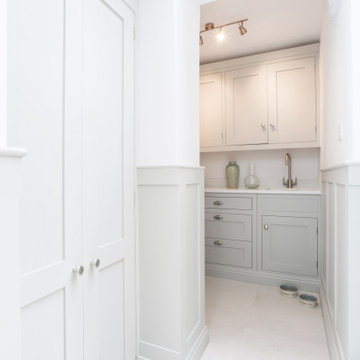
It was such a pleasure working with Mr & Mrs Baker to design, create and install the bespoke Wellsdown kitchen for their beautiful town house in Saffron Walden. Having already undergone a vast renovation on the bedrooms and living areas, the homeowners embarked on an open-plan kitchen and living space renovation, and commissioned Burlanes for the works.
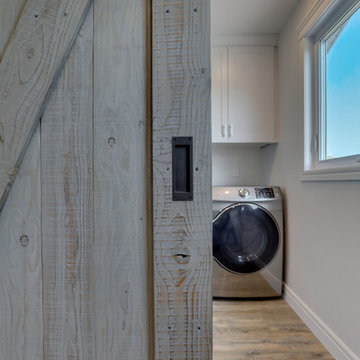
Modern Farmhouse Laundry Room
Design ideas for a medium sized farmhouse l-shaped separated utility room in Calgary with a submerged sink, shaker cabinets, white cabinets, quartz worktops, white walls, vinyl flooring, a side by side washer and dryer, beige floors and white worktops.
Design ideas for a medium sized farmhouse l-shaped separated utility room in Calgary with a submerged sink, shaker cabinets, white cabinets, quartz worktops, white walls, vinyl flooring, a side by side washer and dryer, beige floors and white worktops.
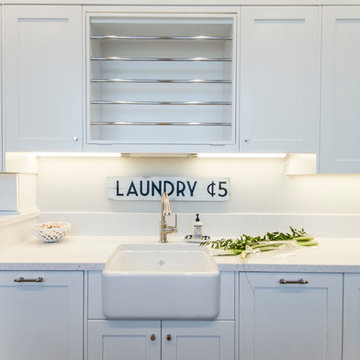
Inspiration for a large farmhouse galley utility room in Salt Lake City with a belfast sink, quartz worktops, a side by side washer and dryer, white walls, shaker cabinets, white cabinets and ceramic flooring.
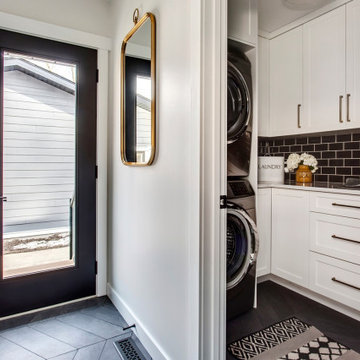
Inspiration for a country utility room in Calgary with a belfast sink, quartz worktops, black splashback, porcelain splashback, ceramic flooring, a stacked washer and dryer and white worktops.
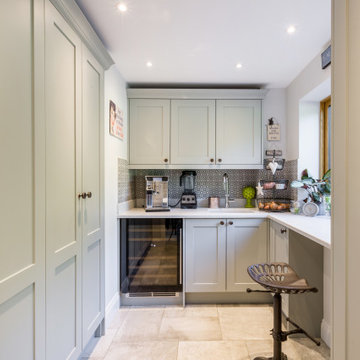
Utility room in shaker style with lay-on doors and quartz worktop.
Design ideas for a large country u-shaped utility room in Sussex with shaker cabinets, grey cabinets and quartz worktops.
Design ideas for a large country u-shaped utility room in Sussex with shaker cabinets, grey cabinets and quartz worktops.
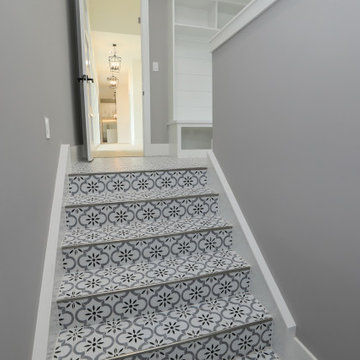
Beautiful patterned MSI Azila tile, custom built mudroom with seating and cubbies, SW6002 Essential gray wall color, quartz counters, Vigo pre-rinse faucet, huge sink, area for hanging hand washed clothing, laundry shoot from upstairs, large casement window.
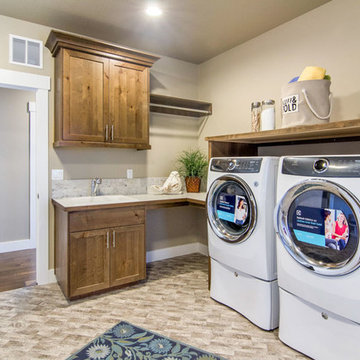
Design ideas for a large farmhouse u-shaped separated utility room in Boise with a built-in sink, shaker cabinets, medium wood cabinets, quartz worktops, beige walls, a side by side washer and dryer and vinyl flooring.

Beautiful farmhouse laundry room, open concept with windows, white cabinets, and appliances and brick flooring.
This is an example of an expansive rural u-shaped utility room in Dallas with a double-bowl sink, raised-panel cabinets, white cabinets, quartz worktops, grey splashback, porcelain splashback, grey walls, brick flooring, a side by side washer and dryer, red floors and white worktops.
This is an example of an expansive rural u-shaped utility room in Dallas with a double-bowl sink, raised-panel cabinets, white cabinets, quartz worktops, grey splashback, porcelain splashback, grey walls, brick flooring, a side by side washer and dryer, red floors and white worktops.
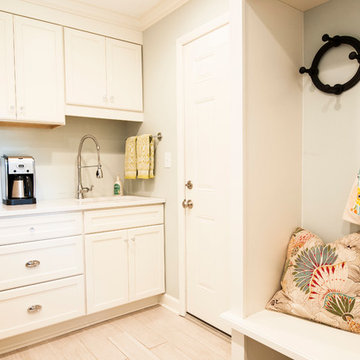
A first floor laundry was also added into the large mudroom just off the kitchen, creating an ideal spot for entry from the garage and yard and for wiping the occasional muddy puppy paws.
Zachary Seib Photography
Country Utility Room with Quartz Worktops Ideas and Designs
6