Country Kitchen with Coloured Appliances Ideas and Designs
Refine by:
Budget
Sort by:Popular Today
1 - 20 of 1,248 photos
Item 1 of 3

Design ideas for a medium sized rural enclosed kitchen in Surrey with recessed-panel cabinets, blue cabinets, glass sheet splashback, coloured appliances, light hardwood flooring and grey worktops.

This is an example of a farmhouse l-shaped kitchen with a belfast sink, beaded cabinets, grey cabinets, coloured appliances, light hardwood flooring, an island, beige floors, white worktops and exposed beams.

We designed a modern classic scheme for Sarah's family that would be practical everyday but also offer a social mood for evening entertaining. We blended smart prussion blue cabinetry and walls for a smart and connected feel. To lift the scheme we included soft white, ivory, warm wood, rustic surfaces and distressed tile patterns. We incorporated their existing dining furniture into a sensible layout, but up-cycled the seat pads with free coffee sacks. Sarah's collection of vintage treasures were used to beautiful effect in a curated wall shelf display.
A custom built and locally sourced island created the hub that they had always wanted.

INTERNATIONAL AWARD WINNER. 2018 NKBA Design Competition Best Overall Kitchen. 2018 TIDA International USA Kitchen of the Year. 2018 Best Traditional Kitchen - Westchester Home Magazine design awards. The designer's own kitchen was gutted and renovated in 2017, with a focus on classic materials and thoughtful storage. The 1920s craftsman home has been in the family since 1940, and every effort was made to keep finishes and details true to the original construction. For sources, please see the website at www.studiodearborn.com. Photography, Timothy Lenz.

Inspiration for a medium sized farmhouse galley open plan kitchen in Brisbane with a belfast sink, shaker cabinets, white cabinets, engineered stone countertops, blue splashback, ceramic splashback, coloured appliances, light hardwood flooring, brown floors, white worktops and exposed beams.

Large farmhouse galley open plan kitchen in New York with a submerged sink, shaker cabinets, blue cabinets, white splashback, metro tiled splashback, coloured appliances, dark hardwood flooring, an island, black floors and grey worktops.

Design ideas for a medium sized rural u-shaped kitchen/diner in San Francisco with a belfast sink, recessed-panel cabinets, blue cabinets, engineered stone countertops, white splashback, metro tiled splashback, coloured appliances, light hardwood flooring, an island, beige floors and beige worktops.
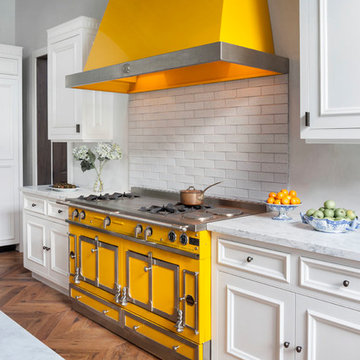
Modern Farmhouse Kitchen in Malibu, CA.
Photography: Grey Crawford
Range: La Cornue
This is an example of a country open plan kitchen in Los Angeles with white cabinets, marble worktops, white splashback, metro tiled splashback, coloured appliances, an island, brown floors, white worktops, recessed-panel cabinets and medium hardwood flooring.
This is an example of a country open plan kitchen in Los Angeles with white cabinets, marble worktops, white splashback, metro tiled splashback, coloured appliances, an island, brown floors, white worktops, recessed-panel cabinets and medium hardwood flooring.

A Big Chill Retro refrigerator and dishwasher in mint green add cool color to the space.
Small farmhouse l-shaped kitchen in Miami with a belfast sink, open cabinets, medium wood cabinets, wood worktops, white splashback, coloured appliances, terracotta flooring, an island and orange floors.
Small farmhouse l-shaped kitchen in Miami with a belfast sink, open cabinets, medium wood cabinets, wood worktops, white splashback, coloured appliances, terracotta flooring, an island and orange floors.
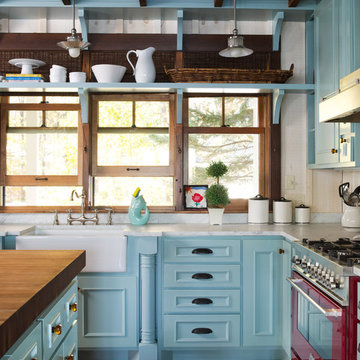
Gridley + Graves Photographers
BeDe Design
Rural kitchen in Philadelphia with a belfast sink, recessed-panel cabinets, blue cabinets, coloured appliances, dark hardwood flooring and an island.
Rural kitchen in Philadelphia with a belfast sink, recessed-panel cabinets, blue cabinets, coloured appliances, dark hardwood flooring and an island.

The 800 square-foot guest cottage is located on the footprint of a slightly smaller original cottage that was built three generations ago. With a failing structural system, the existing cottage had a very low sloping roof, did not provide for a lot of natural light and was not energy efficient. Utilizing high performing windows, doors and insulation, a total transformation of the structure occurred. A combination of clapboard and shingle siding, with standout touches of modern elegance, welcomes guests to their cozy retreat.
The cottage consists of the main living area, a small galley style kitchen, master bedroom, bathroom and sleeping loft above. The loft construction was a timber frame system utilizing recycled timbers from the Balsams Resort in northern New Hampshire. The stones for the front steps and hearth of the fireplace came from the existing cottage’s granite chimney. Stylistically, the design is a mix of both a “Cottage” style of architecture with some clean and simple “Tech” style features, such as the air-craft cable and metal railing system. The color red was used as a highlight feature, accentuated on the shed dormer window exterior frames, the vintage looking range, the sliding doors and other interior elements.
Photographer: John Hession
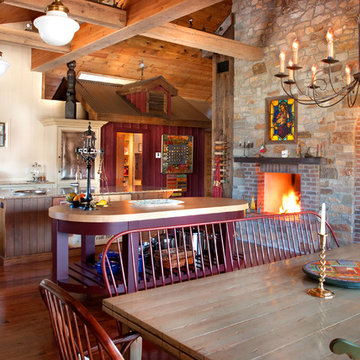
photo by Katrina Mojzesz http://www.topkatphoto.com
Large farmhouse l-shaped kitchen/diner in Philadelphia with coloured appliances, medium hardwood flooring, multiple islands, medium wood cabinets and granite worktops.
Large farmhouse l-shaped kitchen/diner in Philadelphia with coloured appliances, medium hardwood flooring, multiple islands, medium wood cabinets and granite worktops.
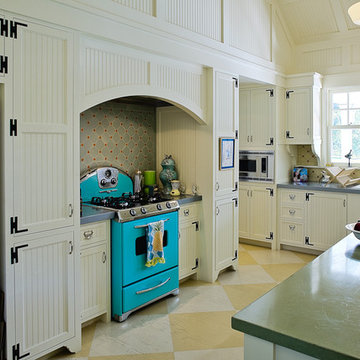
Design ideas for a country l-shaped kitchen in San Francisco with coloured appliances, a built-in sink, recessed-panel cabinets and beige cabinets.

Chris Snook
Medium sized farmhouse u-shaped open plan kitchen in London with flat-panel cabinets, white cabinets, wood worktops, grey splashback, dark hardwood flooring, brown floors, brown worktops, a submerged sink, coloured appliances and a breakfast bar.
Medium sized farmhouse u-shaped open plan kitchen in London with flat-panel cabinets, white cabinets, wood worktops, grey splashback, dark hardwood flooring, brown floors, brown worktops, a submerged sink, coloured appliances and a breakfast bar.

Кухня кантри, фрагмент. Красный холодильник, духовка, Smeg, синий буфет. Кухня в стиле кантри, мастерская Орнамент. Медная вытяжка, каменная столешница, каменный фартук. Красивая кухня голубого цвета. Кухня без верхних шкафов.

INTERNATIONAL AWARD WINNER. 2018 NKBA Design Competition Best Overall Kitchen. 2018 TIDA International USA Kitchen of the Year. 2018 Best Traditional Kitchen - Westchester Home Magazine design awards. The designer's own kitchen was gutted and renovated in 2017, with a focus on classic materials and thoughtful storage. The 1920s craftsman home has been in the family since 1940, and every effort was made to keep finishes and details true to the original construction. For sources, please see the website at www.studiodearborn.com. Photography, Adam Kane Macchia and Timothy Lenz.

A British client requested an 'unfitted' look. Robinson Interiors was called in to help create a space that appeared built up over time, with vintage elements. For this kitchen reclaimed wood was used along with three distinctly different cabinet finishes (Stained Wood, Ivory, and Vintage Green), multiple hardware styles (Black, Bronze and Pewter) and two different backsplash tiles. We even used some freestanding furniture (A vintage French armoire) to give it that European cottage feel. A fantastic 'SubZero 48' Refrigerator, a British Racing Green Aga stove, the super cool Waterstone faucet with farmhouse sink all hep create a quirky, fun, and eclectic space! We also included a few distinctive architectural elements, like the Oculus Window Seat (part of a bump-out addition at one end of the space) and an awesome bronze compass inlaid into the newly installed hardwood floors. This bronze plaque marks a pivotal crosswalk central to the home's floor plan. Finally, the wonderful purple and green color scheme is super fun and definitely makes this kitchen feel like springtime all year round! Masterful use of Pantone's Color of the year, Ultra Violet, keeps this traditional cottage kitchen feeling fresh and updated.

A lovely country kitchen in a restored farmhouse in South Devon. Photo Styling Jan Cadle, Colin Cadle Photography
Photo of a medium sized farmhouse kitchen in Devon with flat-panel cabinets, medium wood cabinets, granite worktops, beige splashback, ceramic splashback, coloured appliances, ceramic flooring and an island.
Photo of a medium sized farmhouse kitchen in Devon with flat-panel cabinets, medium wood cabinets, granite worktops, beige splashback, ceramic splashback, coloured appliances, ceramic flooring and an island.
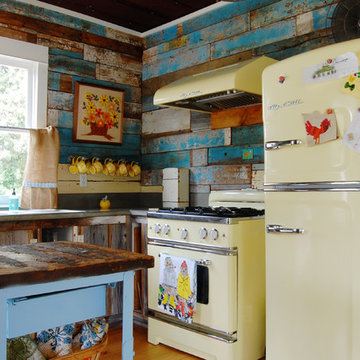
Photo: Corynne Pless © 2013 Houzz
Design ideas for a rural l-shaped kitchen in New York with multi-coloured splashback and coloured appliances.
Design ideas for a rural l-shaped kitchen in New York with multi-coloured splashback and coloured appliances.

A seated area in any Island is perfect for entertaining while preparing that special meal.
Inspiration for an expansive rural galley kitchen/diner in Cornwall with a built-in sink, shaker cabinets, green cabinets, quartz worktops, orange splashback, coloured appliances, dark hardwood flooring, an island, brown floors and white worktops.
Inspiration for an expansive rural galley kitchen/diner in Cornwall with a built-in sink, shaker cabinets, green cabinets, quartz worktops, orange splashback, coloured appliances, dark hardwood flooring, an island, brown floors and white worktops.
Country Kitchen with Coloured Appliances Ideas and Designs
1