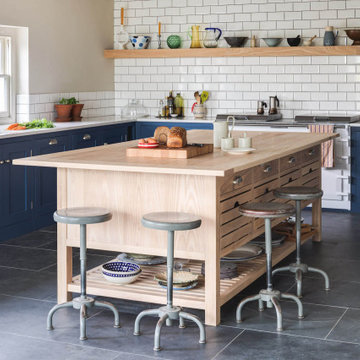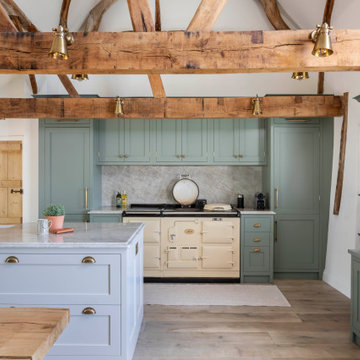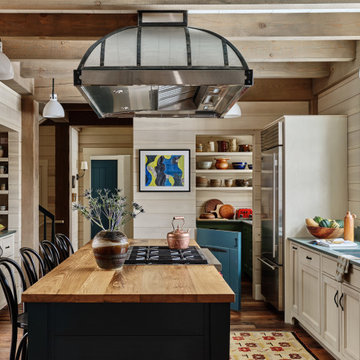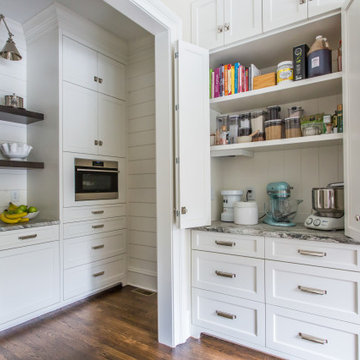Large Country Kitchen Ideas and Designs
Refine by:
Budget
Sort by:Popular Today
1 - 20 of 27,073 photos
Item 1 of 4

This is an example of a large rural kitchen/diner in Essex with a built-in sink, flat-panel cabinets, wood worktops, coloured appliances, porcelain flooring, no island, beige floors and brown worktops.

We had the privilege of transforming the kitchen space of a beautiful Grade 2 listed farmhouse located in the serene village of Great Bealings, Suffolk. The property, set within 2 acres of picturesque landscape, presented a unique canvas for our design team. Our objective was to harmonise the traditional charm of the farmhouse with contemporary design elements, achieving a timeless and modern look.
For this project, we selected the Davonport Shoreditch range. The kitchen cabinetry, adorned with cock-beading, was painted in 'Plaster Pink' by Farrow & Ball, providing a soft, warm hue that enhances the room's welcoming atmosphere.
The countertops were Cloudy Gris by Cosistone, which complements the cabinetry's gentle tones while offering durability and a luxurious finish.
The kitchen was equipped with state-of-the-art appliances to meet the modern homeowner's needs, including:
- 2 Siemens under-counter ovens for efficient cooking.
- A Capel 90cm full flex hob with a downdraught extractor, blending seamlessly into the design.
- Shaws Ribblesdale sink, combining functionality with aesthetic appeal.
- Liebherr Integrated tall fridge, ensuring ample storage with a sleek design.
- Capel full-height wine cabinet, a must-have for wine enthusiasts.
- An additional Liebherr under-counter fridge for extra convenience.
Beyond the main kitchen, we designed and installed a fully functional pantry, addressing storage needs and organising the space.
Our clients sought to create a space that respects the property's historical essence while infusing modern elements that reflect their style. The result is a pared-down traditional look with a contemporary twist, achieving a balanced and inviting kitchen space that serves as the heart of the home.
This project exemplifies our commitment to delivering bespoke kitchen solutions that meet our clients' aspirations. Feel inspired? Get in touch to get started.

A country kitchen in rural Pembrokeshire with breathtaking views and plenty of character. Under the striking low beamed ceiling, the Shaker cabinets are designed in an L-shape run with a large central freestanding island.
The kitchen revolves around the generously proportioned Ash island acting as a prep table, a place to perch and plenty of storage.
In keeping with the farmhouse aesthetic, the walk in pantry houses jams and jars with everything on show.
Round the corner lies the utility space with an additional sink and white good appliances with a boot room on entry to the property for muddy wellies and raincoats.

Luxury bespoke country kitchen in Buckinghamshire. By Langstaff-Ellis.
Photo of a large farmhouse kitchen in Buckinghamshire with quartz worktops.
Photo of a large farmhouse kitchen in Buckinghamshire with quartz worktops.

Modern farmhouse kitchen with white and natural alder wood cabinets.
BRAND: Brighton
DOOR STYLE: Hampton MT
FINISH: Lower - Natural Alder with Brown Glaze; Upper - “Hingham” Paint
HARDWARE: Amerock BP53529 Oil Rubbed Bronze Pulls
DESIGNER: Ruth Bergstrom - Kitchen Associates

Christopher Stark Photography
Dura Supreme custom painted cabinetry, white , custom SW blue island, Indigo Batik< Calcatta Marble Counters
Furniture and accessories: Susan Love, Interior Stylist
Photographer www.christopherstark.com

Design ideas for a large country galley open plan kitchen in New York with recessed-panel cabinets, white cabinets, white splashback, metro tiled splashback, stainless steel appliances, an island, soapstone worktops and dark hardwood flooring.

The kitchen features a pantry with a unique Dutch half door to secure pets. A custom metal vent hood over the gas range adds an industrial element to the farmhouse style.

This sun-filled farmhouse kitchen is the focal point of this home’s new addition. The kitchen is white with wood elements, giving it a contemporary feel. From the recessed outlets in the island, to the columns adorning the island, to the hood with walnut trim, to the paneled refrigerator that matches the cabinetry, every detail was customized for the homeowners. The kitchen is anchored by a large island with seating for seven and tons of storage. The island is bookended by additional components topped by walnut butcher block counters. One end serves as a table and the other end is an extra area for food prep and storage. There is also a cutting board integrated into the sink. The white quartz on the island and main kitchen counters and white subway tile backsplash give the kitchen a modern, sleek look. The walnut trim around the hood is a special touch that ties directly into the walnut butcher block counters.
After tearing down this home's existing addition, we set out to create a new addition with a modern farmhouse feel that still blended seamlessly with the original house. The addition includes a kitchen great room, laundry room and sitting room. Outside, we perfectly aligned the cupola on top of the roof, with the upper story windows and those with the lower windows, giving the addition a clean and crisp look. Using granite from Chester County, mica schist stone and hardy plank siding on the exterior walls helped the addition to blend in seamlessly with the original house. Inside, we customized each new space by paying close attention to the little details. Reclaimed wood for the mantle and shelving, sleek and subtle lighting under the reclaimed shelves, unique wall and floor tile, recessed outlets in the island, walnut trim on the hood, paneled appliances, and repeating materials in a symmetrical way work together to give the interior a sophisticated yet comfortable feel.
Rudloff Custom Builders has won Best of Houzz for Customer Service in 2014, 2015 2016, 2017 and 2019. We also were voted Best of Design in 2016, 2017, 2018, 2019 which only 2% of professionals receive. Rudloff Custom Builders has been featured on Houzz in their Kitchen of the Week, What to Know About Using Reclaimed Wood in the Kitchen as well as included in their Bathroom WorkBook article. We are a full service, certified remodeling company that covers all of the Philadelphia suburban area. This business, like most others, developed from a friendship of young entrepreneurs who wanted to make a difference in their clients’ lives, one household at a time. This relationship between partners is much more than a friendship. Edward and Stephen Rudloff are brothers who have renovated and built custom homes together paying close attention to detail. They are carpenters by trade and understand concept and execution. Rudloff Custom Builders will provide services for you with the highest level of professionalism, quality, detail, punctuality and craftsmanship, every step of the way along our journey together.
Specializing in residential construction allows us to connect with our clients early in the design phase to ensure that every detail is captured as you imagined. One stop shopping is essentially what you will receive with Rudloff Custom Builders from design of your project to the construction of your dreams, executed by on-site project managers and skilled craftsmen. Our concept: envision our client’s ideas and make them a reality. Our mission: CREATING LIFETIME RELATIONSHIPS BUILT ON TRUST AND INTEGRITY.
Photo Credit: Linda McManus Images

This is an example of a large rural open plan kitchen in Philadelphia with a belfast sink, shaker cabinets, engineered stone countertops, red splashback, brick splashback, integrated appliances, light hardwood flooring, an island, green cabinets, beige floors and white worktops.

MULTIPLE AWARD WINNING KITCHEN. 2019 Westchester Home Design Awards Best Traditional Kitchen. KBDN magazine Award winner. Houzz Kitchen of the Week January 2019. Kitchen design and cabinetry – Studio Dearborn. This historic colonial in Edgemont NY was home in the 1930s and 40s to the world famous Walter Winchell, gossip commentator. The home underwent a 2 year gut renovation with an addition and relocation of the kitchen, along with other extensive renovations. Cabinetry by Studio Dearborn/Schrocks of Walnut Creek in Rockport Gray; Bluestar range; custom hood; Quartzmaster engineered quartz countertops; Rejuvenation Pendants; Waterstone faucet; Equipe subway tile; Foundryman hardware. Photos, Adam Kane Macchia.

Caleb Vandermeer Photography
Photo of a large rural galley open plan kitchen in Portland with a belfast sink, shaker cabinets, blue cabinets, engineered stone countertops, white splashback, wood splashback, stainless steel appliances, vinyl flooring, an island and brown floors.
Photo of a large rural galley open plan kitchen in Portland with a belfast sink, shaker cabinets, blue cabinets, engineered stone countertops, white splashback, wood splashback, stainless steel appliances, vinyl flooring, an island and brown floors.

Large country l-shaped kitchen/diner in San Francisco with a belfast sink, raised-panel cabinets, white cabinets, marble worktops, multi-coloured splashback, marble splashback, integrated appliances, dark hardwood flooring, an island and grey worktops.

Kitchen featuring white oak lower cabinetry, white painted upper cabinetry with blue accent cabinetry, including the island. Custom steel hood fabricated in-house by Ridgecrest Designs. Custom wood beam light fixture fabricated in-house by Ridgecrest Designs. Steel mesh cabinet panels, brass and bronze hardware, La Cornue French range, concrete island countertop and engineered quartz perimeter countertop. The 10' AG Millworks doors open out onto the California Room.

Coastal farmhouse kitchen with taupe shaker island and white shaker perimeter cabinets. Quartz counters in Viatera Clarino brushed. Patterned tile backsplash and large artwork brings life to the space.

Recessed panel Woodharbor cabinetry with combination painted white finishes
Wolf 48” dual fuel range with double oven, six burners and griddle in stainless steel
Wolf 24” E series steam oven in stainless steel
Wolf Microwave Drawer 24″ Stainless transitional E series in Stainless Steel
Wolf 30” Warming Drawer panel ready
Best 48″ hood insert in stainless steel with 1200cfm remote blower
Sub-Zero 36″ panel ready integrated refrigerator
Sub-Zero 36″ panel ready integrated freezer
Cove 24” built-In panel-ready dishwasher
Kitchen stone tops 1/2″ Krion in White Concrete #9104 with a 1-1/4″ thick mitered edge

Farmhouse white kitchen with butler's pantry
Photo of a large farmhouse kitchen/diner in Atlanta with a belfast sink, shaker cabinets, white cabinets, white splashback, wood splashback, integrated appliances, dark hardwood flooring and an island.
Photo of a large farmhouse kitchen/diner in Atlanta with a belfast sink, shaker cabinets, white cabinets, white splashback, wood splashback, integrated appliances, dark hardwood flooring and an island.

Large custom kitchen with 10 ft center island.
Photo of a large farmhouse l-shaped open plan kitchen in San Francisco with a belfast sink, shaker cabinets, white cabinets, engineered stone countertops, grey splashback, marble splashback, stainless steel appliances, medium hardwood flooring, an island, brown floors and white worktops.
Photo of a large farmhouse l-shaped open plan kitchen in San Francisco with a belfast sink, shaker cabinets, white cabinets, engineered stone countertops, grey splashback, marble splashback, stainless steel appliances, medium hardwood flooring, an island, brown floors and white worktops.

Photo of a large rural u-shaped open plan kitchen in Dallas with a belfast sink, shaker cabinets, white cabinets, quartz worktops, grey splashback, cement tile splashback, white appliances, light hardwood flooring, an island, beige floors and white worktops.

Victor Grandgeorges
Large farmhouse l-shaped kitchen/diner in Paris with a submerged sink, beaded cabinets, blue cabinets, wood worktops, brown splashback, wood splashback, stainless steel appliances, ceramic flooring, an island and white floors.
Large farmhouse l-shaped kitchen/diner in Paris with a submerged sink, beaded cabinets, blue cabinets, wood worktops, brown splashback, wood splashback, stainless steel appliances, ceramic flooring, an island and white floors.
Large Country Kitchen Ideas and Designs
1