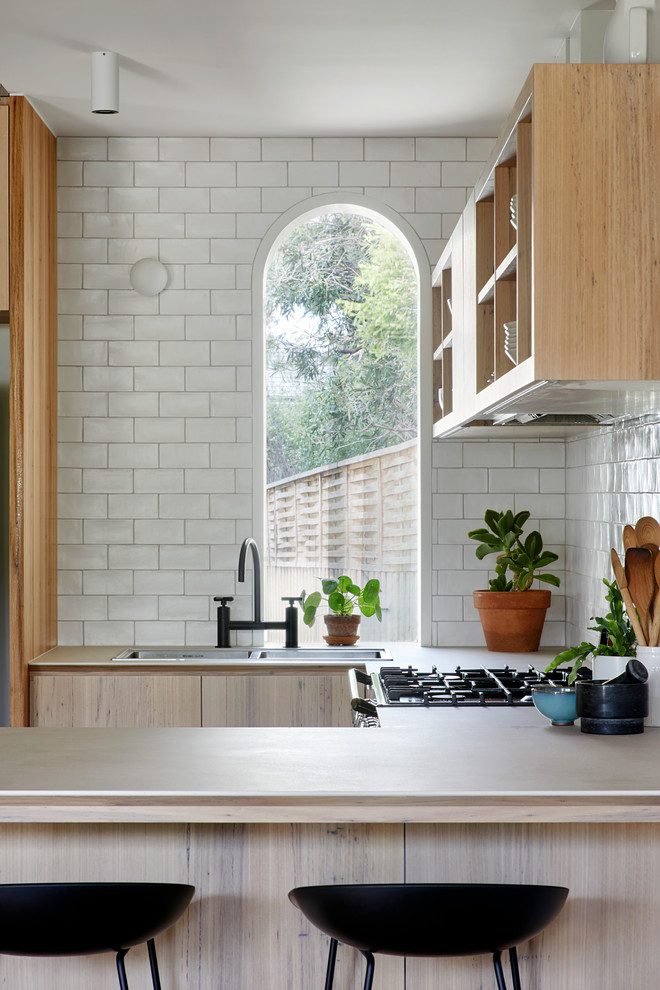
Courtyard Deck House
Contemporary Kitchen, Melbourne
The kitchen is a light and open space for the family to gather together and share the joys of cooking. A curved window provides views to a large existing tree, and resembles original windows in the existing part of the house. The kitchen was designed as a relaxed space to allow the clutter of everyday life to have a place.
Photos by Tatjana Plitt

Euroluce “mini glo ball” light, astra walker tap, maximus porcelain benchtop