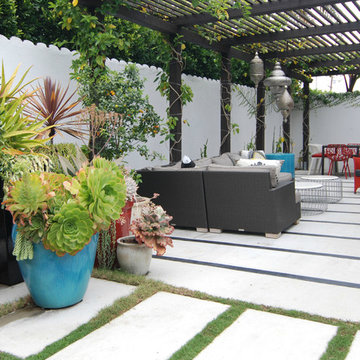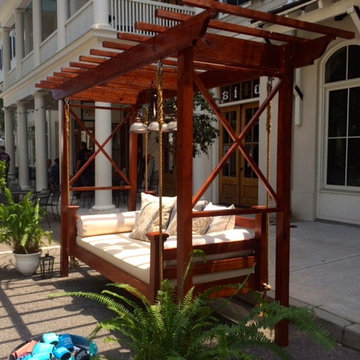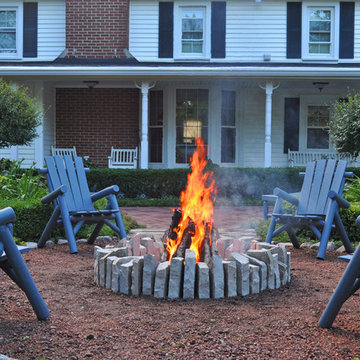Courtyard Garden and Outdoor Space with a Pergola Ideas and Designs
Refine by:
Budget
Sort by:Popular Today
161 - 180 of 1,371 photos
Item 1 of 3
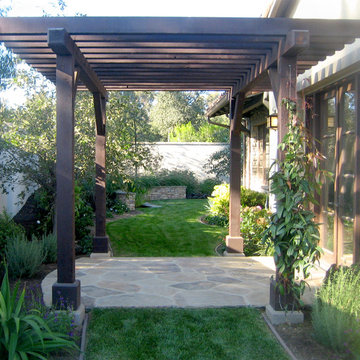
Photo of a small modern courtyard patio in Santa Barbara with natural stone paving and a pergola.
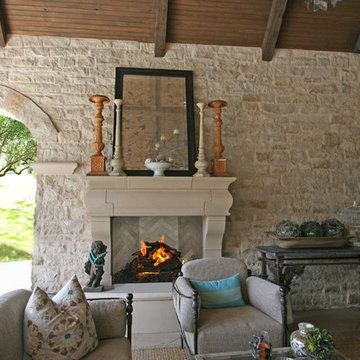
The Parisian
Inspired from an original fireplace acquired in France, this fireplace mantel features the combination of linear and fluid shapes to give an authentic aged appeal. Perfect for outdoor living.
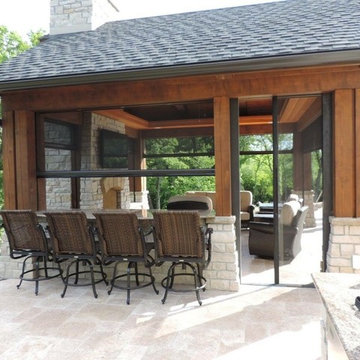
These Retractable Screens are top of the line luxury with built in, full enclosed, pulley systems designed to give two finger control. These screens may stop anywhere within the travel path and are not operated by a full tension spring.
Most retractable screens of this size have large "full tension springs" that are under heavy loads while the screen is deployed. These springs will often pull out of the user's hands as they try to open the screen to pass through.
The retractable screen you see in this photo will go up to 10' tall x 24' wide, with a completely clear opening. The screens are also available in insect screen, solar screen, privacy screen, and combination screens. They are completely incased and have billet aluminum frames.
This Retractable Screen is the perfect solution to the Custom Builder or Architect needing a large span screen solution. These are also great for noise abatement within open floor plan homes and structures. Knock down echoes, close off TV or office spaces, or create sections within a large space for a more intimate setting in seconds.
Our Product Specialists are always available to speak with at 800-522-1599 if you would like more information.
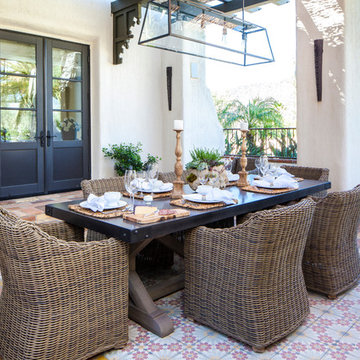
Medium sized mediterranean courtyard patio in Los Angeles with a fire feature, tiled flooring and a pergola.
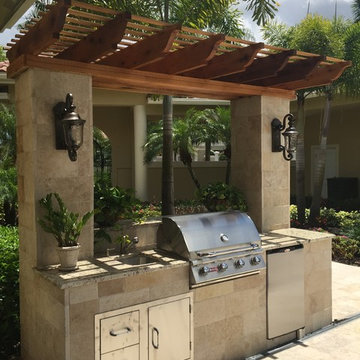
The pecky cypress pergola adds durability, shade and charm to this adorable summer kitchen. The designers of Creative Construction re-purposed existing granite counters from the clients' interior and repeated the travertine up the sides of the kitchen, allowing for a seamless transition from the other areas of the courtyard to the BBQ nook.
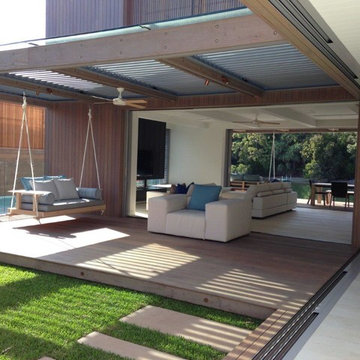
Courtyard deck with swinging day bed. Upholstered base cushion, bolsters, and custom made scatter cushions
Photo: Renovation Angel
Interior Design : Monica Kohler
Architect: Tim Ditchfield
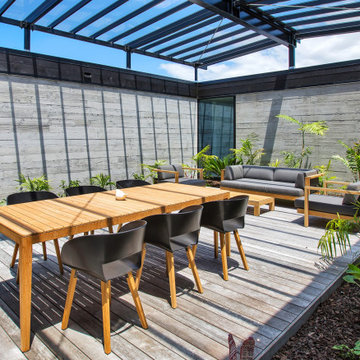
Interior courtyard with a cover to make it suitable for year-round use.
Inspiration for a medium sized modern courtyard ground level terrace in Other with a pergola.
Inspiration for a medium sized modern courtyard ground level terrace in Other with a pergola.
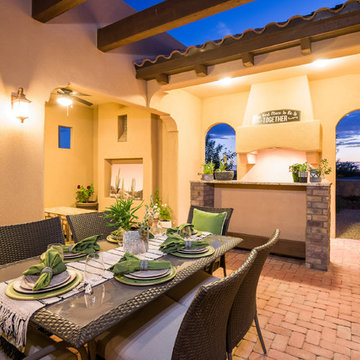
Mediterranean courtyard patio in Austin with an outdoor kitchen, brick paving and a pergola.
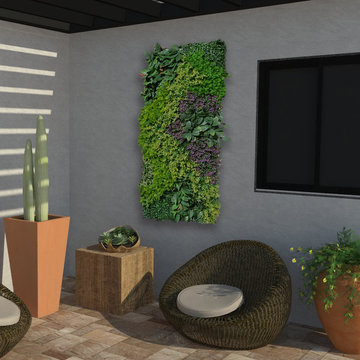
Hanging Green wall (plastic) plants..no watering or maintenance :).
This green wall covering is made of interlocking panels. The material can be created in any pattern from swirls to linear shapes.
I know everybody now a days wants real greenwalls with succulents but these plastic ones are a fraction of the cost with no monthly maintenance fee. It's a piece of art for the outdoors.
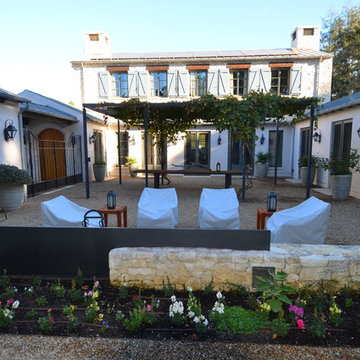
View from the Guest Home
Photo: Steve Spratt
Inspiration for a large rural courtyard patio in San Francisco with a fire feature, gravel and a pergola.
Inspiration for a large rural courtyard patio in San Francisco with a fire feature, gravel and a pergola.

Design ideas for a medium sized eclectic courtyard terrace in Moscow with a pergola.
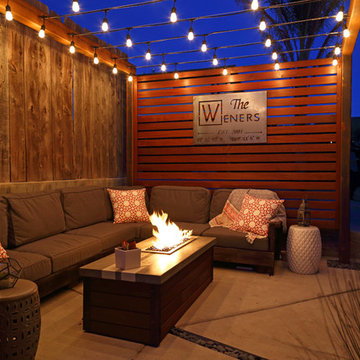
Small modern courtyard patio in San Luis Obispo with a fire feature, concrete slabs and a pergola.
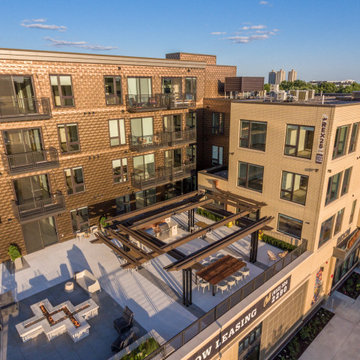
The main attraction on this chic Minneapolis rooftop patio is the custom fire feature. Beautifully designed to allow for ample seating from every angle, the blazing fire gathers neighbors year round. ORIJIN STONE custom cut Pewter™ Limestone fire & wall caps. Also featured, ORIJIN Alder™ Limestone veneer.
DESIGN & INSTALL: Keenan & Sveiven Landscape Architecture
PHOTOGRAPHY: Alto Aerials
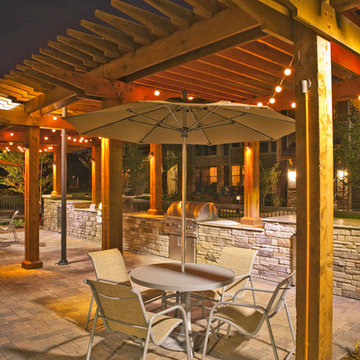
Deep shadow lines combined with authentic coloring produce dramatic effects in all our manufactured stone products. To achieve this, we select natural stones from unique geographic regions for every master mold and use only raw pigments and oxides for rich color. Additionally, instead of appearing only on the surface of stone faces, our colors permeate throughout the entire stone, giving each and every manufactured stone a realistic look with hues that last for years, even for exterior uses.
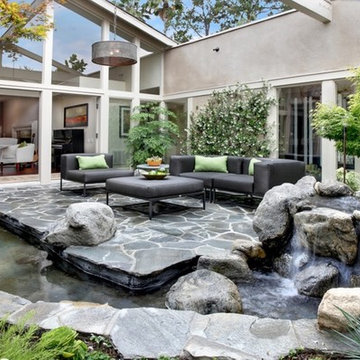
Outdoor pendant-style chandelier, Laura Lee Designs
Photo of a large midcentury courtyard patio in Albuquerque with a water feature, natural stone paving and a pergola.
Photo of a large midcentury courtyard patio in Albuquerque with a water feature, natural stone paving and a pergola.
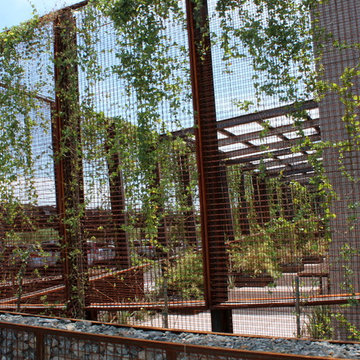
ECO-MESH® Modular Facade & Trellis System frames this outdoor garden. The trellis system allows vegetation to grow along its framed body. All hardware was included, as well as installation instructions.
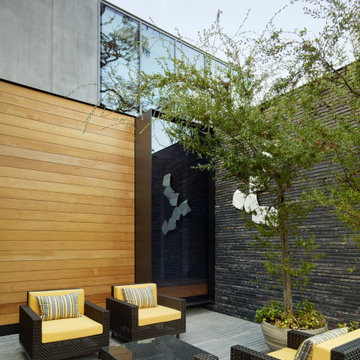
In contrast to the grounded brick volumes, the second floor is clad in stainless steel panels and oversized aluminum-framed windows. The lightness and openness of the second floor is nestled among the oak-tree canopies of the site.
(Photography by: Matthew Millman)
Courtyard Garden and Outdoor Space with a Pergola Ideas and Designs
9






