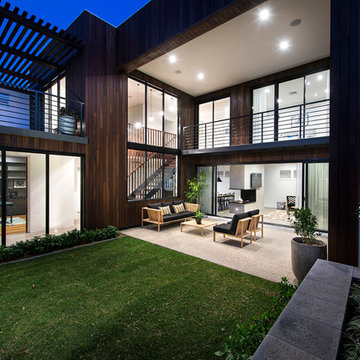Courtyard Garden and Outdoor Space with a Roof Extension Ideas and Designs
Refine by:
Budget
Sort by:Popular Today
1 - 20 of 1,753 photos
Item 1 of 3

Large rustic courtyard first floor metal railing terrace in Denver with a roof extension and a bbq area.

Reverse Shed Eichler
This project is part tear-down, part remodel. The original L-shaped plan allowed the living/ dining/ kitchen wing to be completely re-built while retaining the shell of the bedroom wing virtually intact. The rebuilt entertainment wing was enlarged 50% and covered with a low-slope reverse-shed roof sloping from eleven to thirteen feet. The shed roof floats on a continuous glass clerestory with eight foot transom. Cantilevered steel frames support wood roof beams with eaves of up to ten feet. An interior glass clerestory separates the kitchen and livingroom for sound control. A wall-to-wall skylight illuminates the north wall of the kitchen/family room. New additions at the back of the house add several “sliding” wall planes, where interior walls continue past full-height windows to the exterior, complimenting the typical Eichler indoor-outdoor ceiling and floor planes. The existing bedroom wing has been re-configured on the interior, changing three small bedrooms into two larger ones, and adding a guest suite in part of the original garage. A previous den addition provided the perfect spot for a large master ensuite bath and walk-in closet. Natural materials predominate, with fir ceilings, limestone veneer fireplace walls, anigre veneer cabinets, fir sliding windows and interior doors, bamboo floors, and concrete patios and walks. Landscape design by Bernard Trainor: www.bernardtrainor.com (see “Concrete Jungle” in April 2014 edition of Dwell magazine). Microsoft Media Center installation of the Year, 2008: www.cybermanor.com/ultimate_install.html (automated shades, radiant heating system, and lights, as well as security & sound).
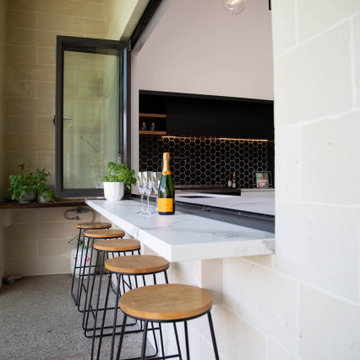
Medium sized modern courtyard patio in Other with an outdoor kitchen, concrete slabs and a roof extension.
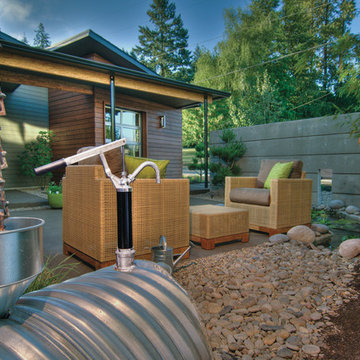
Mike Dean
This is an example of a small classic courtyard patio in Other with a water feature, concrete slabs and a roof extension.
This is an example of a small classic courtyard patio in Other with a water feature, concrete slabs and a roof extension.
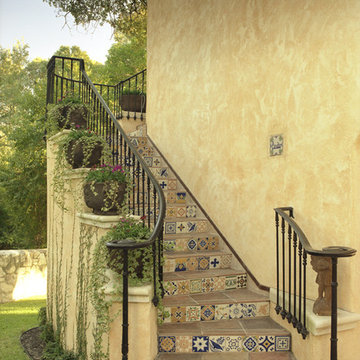
Inspiration for a large mediterranean courtyard patio in Houston with a living wall, natural stone paving and a roof extension.
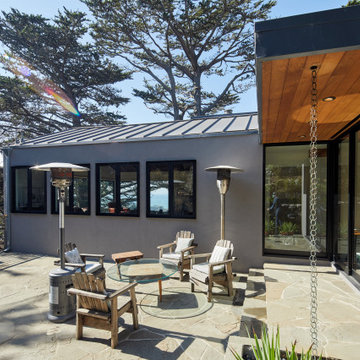
Close up of the overhang over the kitchen at the rear of the house. The soffit is clad in cedar
Inspiration for a medium sized modern courtyard patio in San Francisco with natural stone paving and a roof extension.
Inspiration for a medium sized modern courtyard patio in San Francisco with natural stone paving and a roof extension.
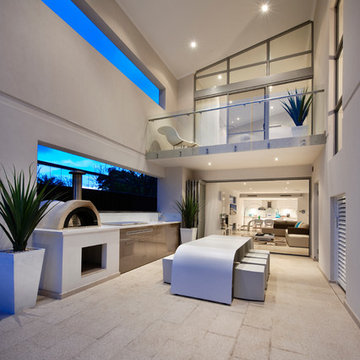
D-Max Photography
Contemporary courtyard patio in Perth with an outdoor kitchen and a roof extension.
Contemporary courtyard patio in Perth with an outdoor kitchen and a roof extension.
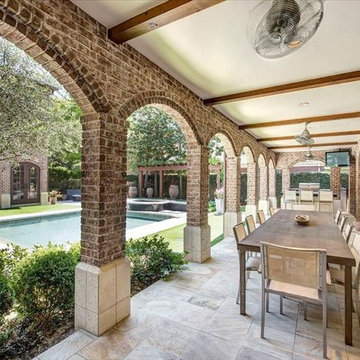
This is an example of a large mediterranean courtyard patio in Houston with an outdoor kitchen, stamped concrete and a roof extension.
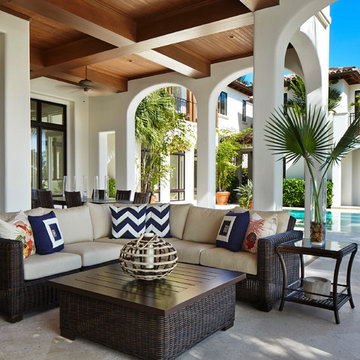
This beautiful oceanfront estate with outdoor woven sectional sofa, chevron pillows and colorful accents just makes you want to grab a margarita!!
Robert Brantley Photography
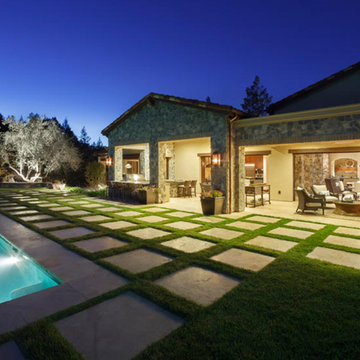
Photo of a medium sized contemporary courtyard patio in San Francisco with a fire feature, natural stone paving and a roof extension.
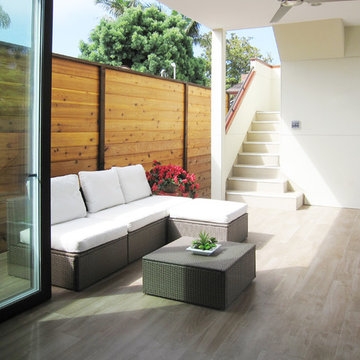
Medium sized contemporary courtyard patio in San Diego with an outdoor shower and a roof extension.
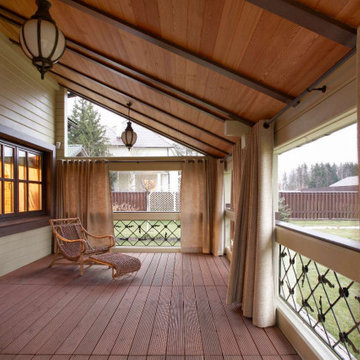
Терраса дома из клееного бруса АЛЯСКА
Архитектор Александр Петунин
Строительство ПАЛЕКС дома из клееного бруса
Мебель интерьер - хозяева дома
Photo of a medium sized rural courtyard ground level wood railing terrace in Moscow with a roof extension.
Photo of a medium sized rural courtyard ground level wood railing terrace in Moscow with a roof extension.
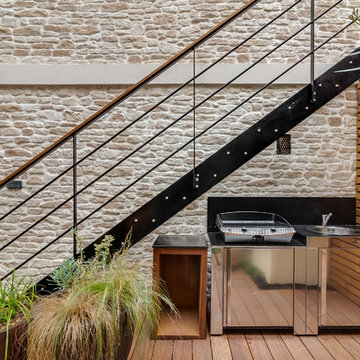
Un projet de patio urbain en pein centre de Nantes. Un petit havre de paix désormais, élégant et dans le soucis du détail. Du bois et de la pierre comme matériaux principaux. Un éclairage différencié mettant en valeur les végétaux est mis en place.
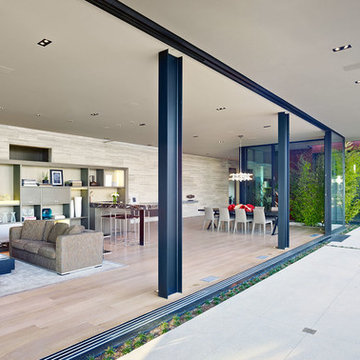
Design ideas for a large contemporary courtyard patio in Los Angeles with concrete slabs and a roof extension.
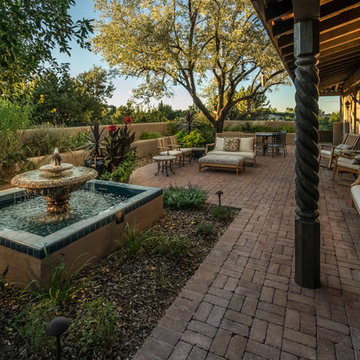
Hacienda-style front courtyard with a Mediterranean- stye carved stone fountain with blue tile and rustic-style wood outdoor seating with plush cushions.
Photo Credit: Kirk Gittings
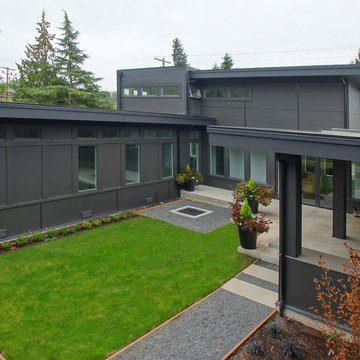
The backyard is designed to take advantage of the abundant space and allows for plenty of outdoor living throughout the year in the beautiful Pacific Northwest.
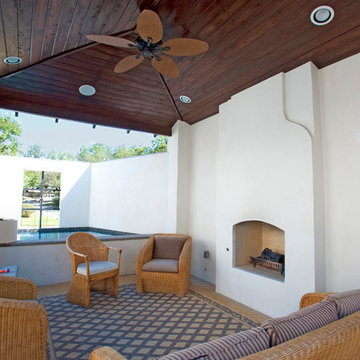
This is an example of a mediterranean courtyard patio in Austin with a fire feature and a roof extension.
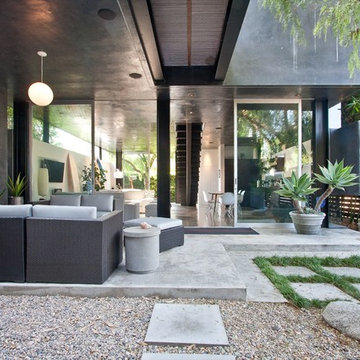
Design ideas for a medium sized contemporary courtyard patio in Los Angeles with a fire feature, concrete slabs and a roof extension.
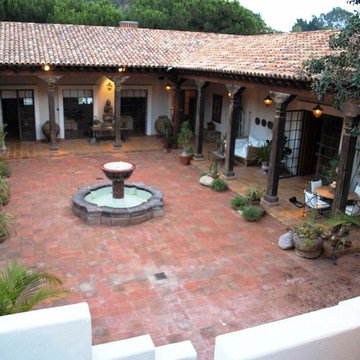
This is an example of a large world-inspired courtyard patio in San Diego with a water feature, tiled flooring and a roof extension.
Courtyard Garden and Outdoor Space with a Roof Extension Ideas and Designs
1






