Courtyard Patio with a Living Wall Ideas and Designs
Refine by:
Budget
Sort by:Popular Today
81 - 100 of 257 photos
Item 1 of 3
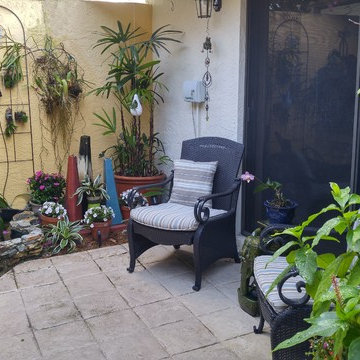
A Garden for Orphaned Plants and Found Objects:
The leftover space between the home's entry and detached garage has been transformed into an eclectic garden of plants and odd objects. Purposefully designed as a 'stage set' for the client's 'finds', it is not too perfect! It invites the client to experiment with plants and accommodates constant change without destroying the design.
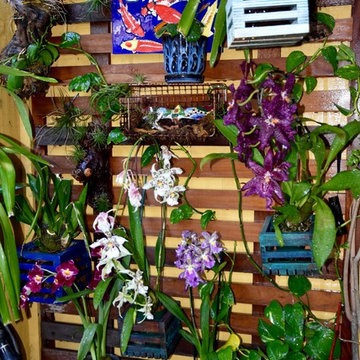
It's nice when you get orchids blooming at the same time.
Photo of a medium sized world-inspired courtyard patio in Los Angeles with a living wall and a roof extension.
Photo of a medium sized world-inspired courtyard patio in Los Angeles with a living wall and a roof extension.
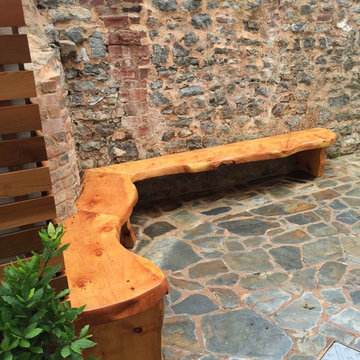
Redesign of courtyard with space saving seating made from Macrocarpa which has a very high natural oil content. Finely sanded and received 10 coats of oil and 2 coats of yacht varnish.
cleaned and exposed stone wall and brick work and sealed to give a enhanced look.
Cedar cladding to cover concrete block wall which was painted white, cedar finely sanded and finished in oil.
Also with a floating bench and painted walls to help freshen the ambience.
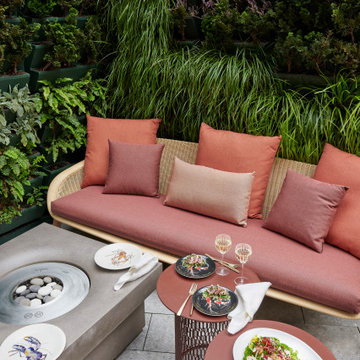
Inspiration for a medium sized modern courtyard patio in Amsterdam with a living wall and a gazebo.
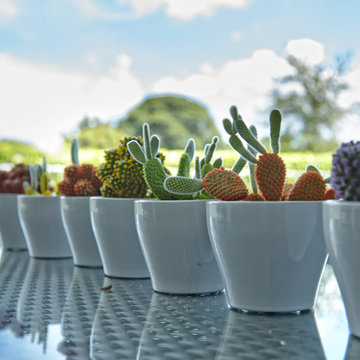
Home and Living Examiner said:
Modern renovation by J Design Group is stunning
J Design Group, an expert in luxury design, completed a new project in Tamarac, Florida, which involved the total interior remodeling of this home. We were so intrigued by the photos and design ideas, we decided to talk to J Design Group CEO, Jennifer Corredor. The concept behind the redesign was inspired by the client’s relocation.
Andrea Campbell: How did you get a feel for the client's aesthetic?
Jennifer Corredor: After a one-on-one with the Client, I could get a real sense of her aesthetics for this home and the type of furnishings she gravitated towards.
The redesign included a total interior remodeling of the client's home. All of this was done with the client's personal style in mind. Certain walls were removed to maximize the openness of the area and bathrooms were also demolished and reconstructed for a new layout. This included removing the old tiles and replacing with white 40” x 40” glass tiles for the main open living area which optimized the space immediately. Bedroom floors were dressed with exotic African Teak to introduce warmth to the space.
We also removed and replaced the outdated kitchen with a modern look and streamlined, state-of-the-art kitchen appliances. To introduce some color for the backsplash and match the client's taste, we introduced a splash of plum-colored glass behind the stove and kept the remaining backsplash with frosted glass. We then removed all the doors throughout the home and replaced with custom-made doors which were a combination of cherry with insert of frosted glass and stainless steel handles.
All interior lights were replaced with LED bulbs and stainless steel trims, including unique pendant and wall sconces that were also added. All bathrooms were totally gutted and remodeled with unique wall finishes, including an entire marble slab utilized in the master bath shower stall.
Once renovation of the home was completed, we proceeded to install beautiful high-end modern furniture for interior and exterior, from lines such as B&B Italia to complete a masterful design. One-of-a-kind and limited edition accessories and vases complimented the look with original art, most of which was custom-made for the home.
To complete the home, state of the art A/V system was introduced. The idea is always to enhance and amplify spaces in a way that is unique to the client and exceeds his/her expectations.
To see complete J Design Group featured article, go to: http://www.examiner.com/article/modern-renovation-by-j-design-group-is-stunning
Living Room,
Dining room,
Master Bedroom,
Master Bathroom,
Powder Bathroom,
Miami Interior Designers,
Miami Interior Designer,
Interior Designers Miami,
Interior Designer Miami,
Modern Interior Designers,
Modern Interior Designer,
Modern interior decorators,
Modern interior decorator,
Miami,
Contemporary Interior Designers,
Contemporary Interior Designer,
Interior design decorators,
Interior design decorator,
Interior Decoration and Design,
Black Interior Designers,
Black Interior Designer,
Interior designer,
Interior designers,
Home interior designers,
Home interior designer,
Daniel Newcomb
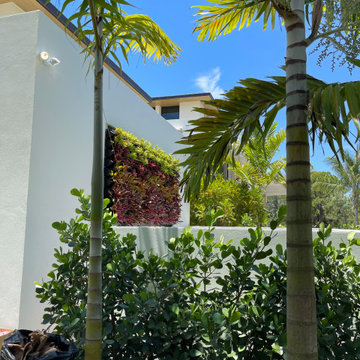
A total of 4 custom living plant walls were installed in this Palm Beach Gardens residence. A double bromeliad wall on back of plain garage wall, another above meters to detract from them, and another next to a 2nd story pool area.
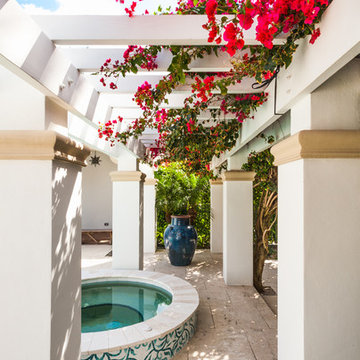
© Aaron Thompson
Design ideas for a world-inspired courtyard patio in Miami with a living wall, tiled flooring and a pergola.
Design ideas for a world-inspired courtyard patio in Miami with a living wall, tiled flooring and a pergola.
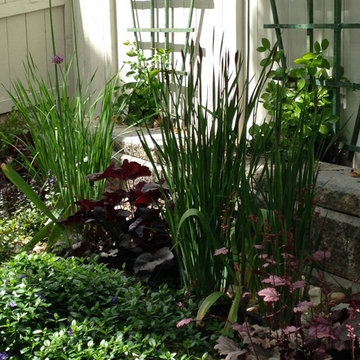
Allium (ornamental onion), coral bells and vinca create a showy patio-side garden.
Anne Hartshorn
Small contemporary courtyard patio in Denver with concrete paving, no cover and a living wall.
Small contemporary courtyard patio in Denver with concrete paving, no cover and a living wall.
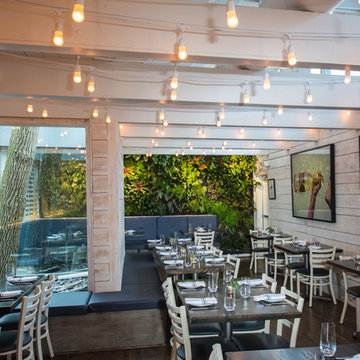
This is our large custom Living Wall at E+O Kitchen in Hyde Park Square. This is Ohio's Largest Living wall and features a fully automated irrigation system
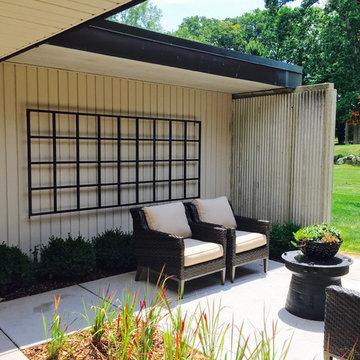
Paula plans to have climbing plants behind the boxwoods to liven up her atrium.
Inspiration for a large modern courtyard patio in Detroit with a living wall, concrete slabs and a roof extension.
Inspiration for a large modern courtyard patio in Detroit with a living wall, concrete slabs and a roof extension.
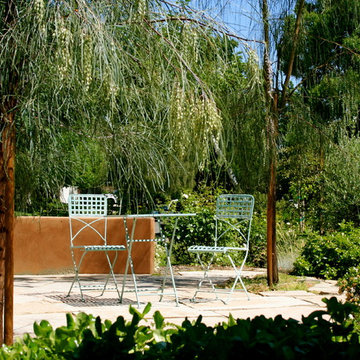
This Mediterranean style garden near the American River is reminiscent of a great vacation. Its all about warmth, dining al fresco and of course, water.
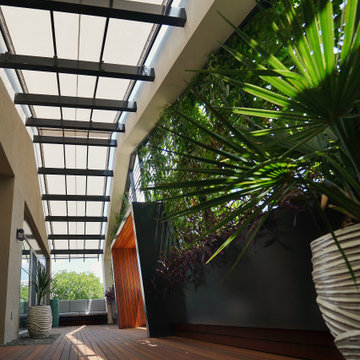
Overly dramatic view of the space featuring the Sunbrella shade fabric awning, dappled sunlight, and warm ipe wood deck.
Smash Design Build
This is an example of a medium sized modern courtyard patio in Austin with a living wall, decking and an awning.
This is an example of a medium sized modern courtyard patio in Austin with a living wall, decking and an awning.
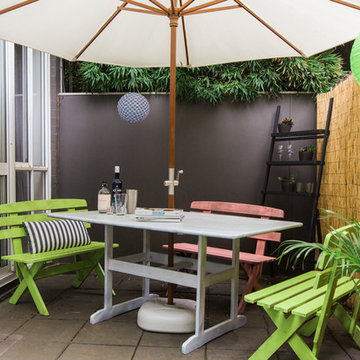
We updated the outdoor furniture we purchased at an auction house with bright colours and fun chinese lanterns. The bamboo walls added a fun element to an otherwise boring wall. The neighbours planted bamboo which I love since it adds a level of privacy to the garden.
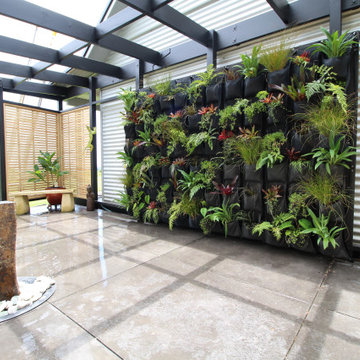
The client's brief was to install a living wall into the outdoor courtyard of their lodge to help create a tranquil and natural space for their clients to relax in. Through our initial consultation process, we provided mood boards and pricing indicators to identify our clients’ preferences and project budget before the final plant selection and quoting was carried out.”
We chose a selection of predominantly native plants which included ferns, grasses, lilies and fuchsias, along with bromeliads to add a tropical feel to the wall. An irrigation system was included and set up on an automatic timer to allow for easy day to day care of the wall.”
For the entrance to the lodge we also installed pebbles and succulents into the channels where the lighting was laid to provide extra interest and colour to this zone.
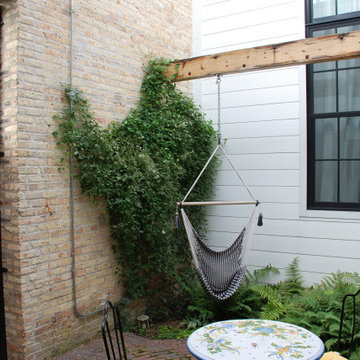
View of the interior courtyard. While providing a place to g grill, eat outside, it brought essential natural light to the home (master bedroom window)
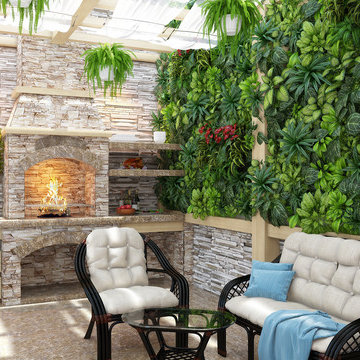
A statement wall of greenery brings excitement as well as peacefulness as you sit under the wooden and fabric pergola. Gain a fresh perspective as well as fresh air in the city.
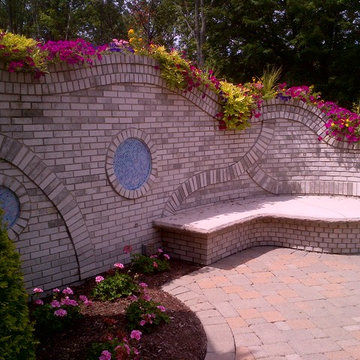
Traditional courtyard patio in Cleveland with a living wall and natural stone paving.
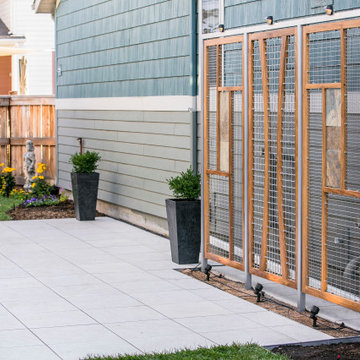
The Courtyard Oasis project encompasses what abarnai does best; remodeling a space with an emphasis on functional installation artwork. Our clients wanted a beautiful and tranquil outdoor space as a seamless extension of their indoor living space. They initially described the outdoor area as a drainage ditch, and to transform it into a Courtyard Oasis required detailed design work and creative collaboration. An open central patio, with custom trellises as a living focal point, was the starting point of the design to connect the indoor and outdoor spaces and allow the courtyard area to be divided into different zones -- for relaxing, entertaining and gardening. The abarnai team loved this project because they go to completely revamp the area and utilize a wide variety of design and building skills, including patio construction, custom trellis artwork, composite decking and stairs, a wood retaining wall, feature lighting systems, planting areas, and a sprinkler system.
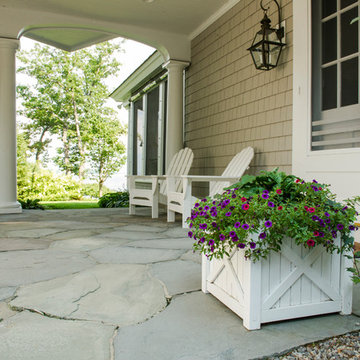
Karen Bobotas
Inspiration for a small traditional courtyard patio in Boston with natural stone paving, a living wall and a roof extension.
Inspiration for a small traditional courtyard patio in Boston with natural stone paving, a living wall and a roof extension.
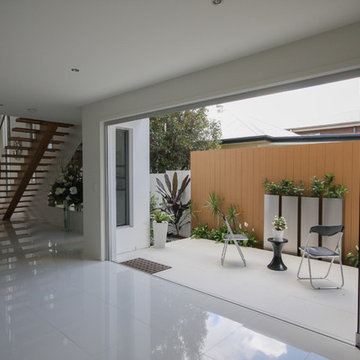
Photo of a small contemporary courtyard patio in Brisbane with a living wall, tiled flooring and no cover.
Courtyard Patio with a Living Wall Ideas and Designs
5