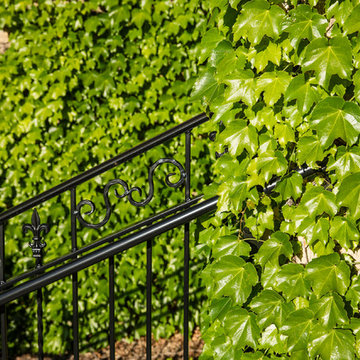Courtyard Patio with a Living Wall Ideas and Designs
Refine by:
Budget
Sort by:Popular Today
161 - 180 of 257 photos
Item 1 of 3
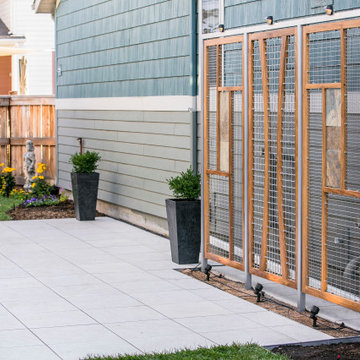
The Courtyard Oasis project encompasses what abarnai does best; remodeling a space with an emphasis on functional installation artwork. Our clients wanted a beautiful and tranquil outdoor space as a seamless extension of their indoor living space. They initially described the outdoor area as a drainage ditch, and to transform it into a Courtyard Oasis required detailed design work and creative collaboration. An open central patio, with custom trellises as a living focal point, was the starting point of the design to connect the indoor and outdoor spaces and allow the courtyard area to be divided into different zones -- for relaxing, entertaining and gardening. The abarnai team loved this project because they go to completely revamp the area and utilize a wide variety of design and building skills, including patio construction, custom trellis artwork, composite decking and stairs, a wood retaining wall, feature lighting systems, planting areas, and a sprinkler system.
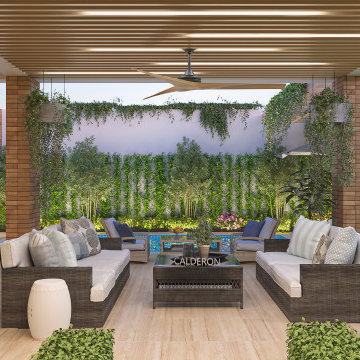
This is an example of a medium sized modern courtyard patio in Other with a living wall.
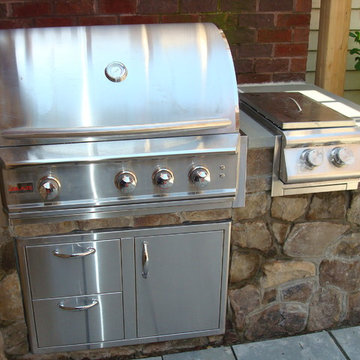
Built in BBQ with flagstone counter top. 3 burner unit with sear burner in rear and dual side burner. Under unit storage with (2) drawers and open cabinet. Cedar lattice and pergola over for privacy
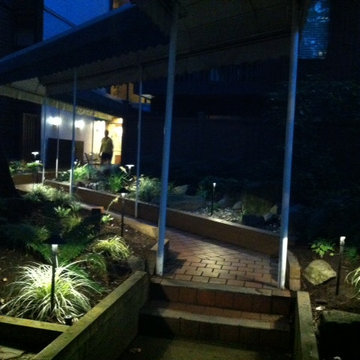
Medium sized courtyard patio in Vancouver with a living wall, decking and no cover.
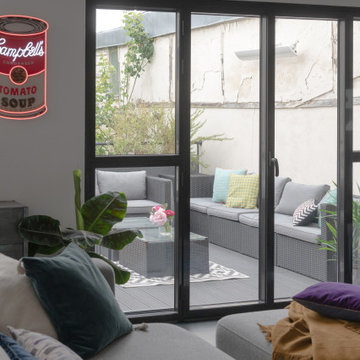
vue sur le salon de jardin depuis le séjour
Inspiration for a large contemporary courtyard patio in Paris with a living wall and decking.
Inspiration for a large contemporary courtyard patio in Paris with a living wall and decking.
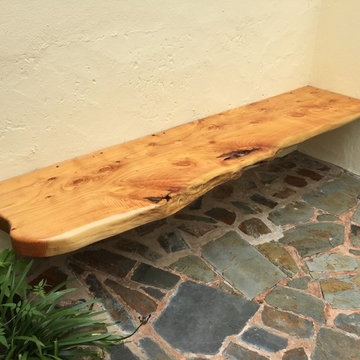
Redesign of courtyard with space saving seating made from Macrocarpa which has a very high natural oil content. Finely sanded and received 10 coats of oil and 2 coats of yacht varnish.
cleaned and exposed stone wall and brick work and sealed to give a enhanced look.
Cedar cladding to cover concrete block wall which was painted white, cedar finely sanded and finished in oil.
Also with a floating bench
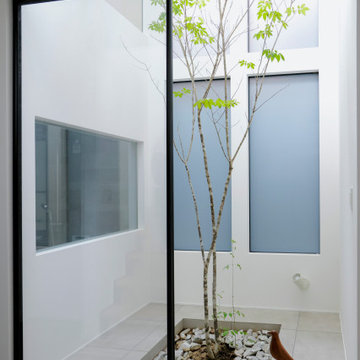
光のボイドのある家
今回の敷地は、間口5.8m、奥行20.0mの敷地面積105㎡の土地である。西宮市の駅前にあり、昔の商店街の一角の土地であった。両サイドには住宅、裏側には高層マンションが建っている。周囲に眺望や採光を取り入れることができる場所がない閉鎖間のある敷地であった。光の取り入れと外部ではなく内部空間の豊かさを設けることが必要とされた敷地であった。そこで分棟型の建物を計画することにより、建物の中心部に光あふれるボイド空間
を設けた。1Fから2Fのロフト部分まで約10mの吹き抜け空間は光を踏んだんに取り入れ中庭に植えられた植栽を眺めることができる空間となっている。
また、リビングスペースとダイニングキッチンスペースを前後に分け、光のボイドにブリッジを設け行き来できる配置計画となっている。このことにより、リラックスできる空間と食事を楽しむことのできる空間を緩やかに分けることができた。
外部に開くことができない敷地で、建物中心部に光のボイドを設けることにより、
光をふんだんに取り込むと共に、生活空間を緩やかに分け、常に光のボイド空間を感じながら生活を楽しむことのできる内部に開かれた住宅となった。
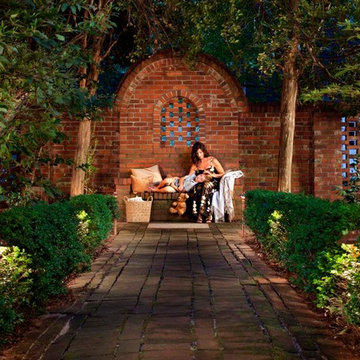
Turning their entire back yard into a secret garden involved the careful use of outdoor lighting, including path lighting, garden lighting, column lighting to create a soft wash of light against the brickwork. At Delaware Valley Outdoor Lighting our thoughtful design and professional installation took into account the need to work with great care among the established trees and hedges.
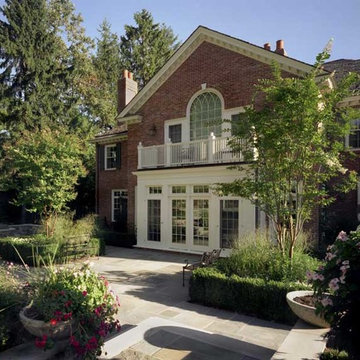
This is an example of a large classic courtyard patio in New York with a living wall, natural stone paving and no cover.
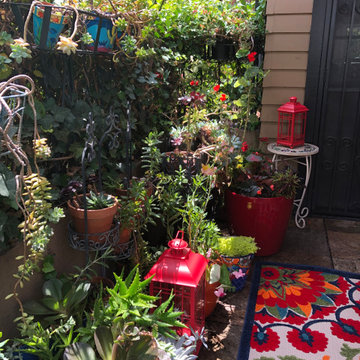
The outdoor area rug and red lanterns and planter highlight the 'hot' colored flowers. We also used several vertical planters for different heights.
Small traditional courtyard patio in Los Angeles with a living wall.
Small traditional courtyard patio in Los Angeles with a living wall.
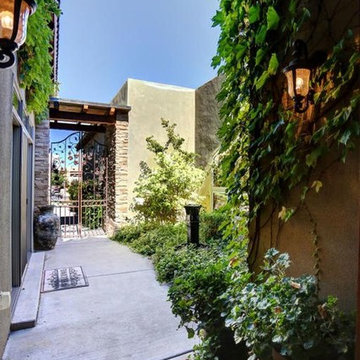
Inspiration for a large mediterranean courtyard patio in Albuquerque with a living wall, concrete slabs and no cover.
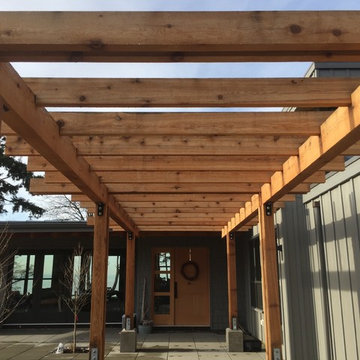
This beautiful cedar pergola makes the perfect walk through for this modern west coast home.
Photo of a large traditional courtyard patio in Vancouver with a living wall, concrete paving and a pergola.
Photo of a large traditional courtyard patio in Vancouver with a living wall, concrete paving and a pergola.
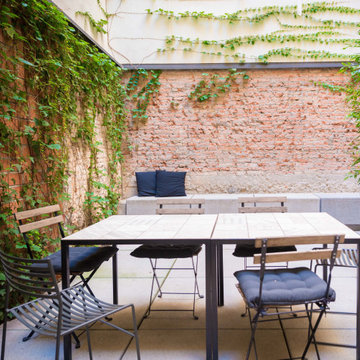
This is an example of a medium sized contemporary courtyard patio in Barcelona with a living wall and concrete slabs.
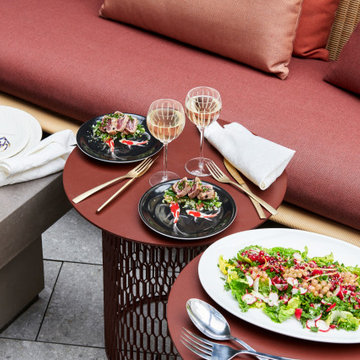
Photo of a medium sized traditional courtyard patio in Amsterdam with a living wall and a gazebo.
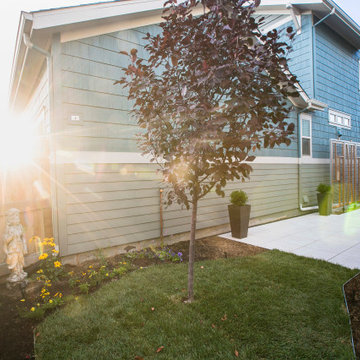
The Courtyard Oasis project encompasses what abarnai does best; remodeling a space with an emphasis on functional installation artwork. Our clients wanted a beautiful and tranquil outdoor space as a seamless extension of their indoor living space. They initially described the outdoor area as a drainage ditch, and to transform it into a Courtyard Oasis required detailed design work and creative collaboration. An open central patio, with custom trellises as a living focal point, was the starting point of the design to connect the indoor and outdoor spaces and allow the courtyard area to be divided into different zones -- for relaxing, entertaining and gardening. The abarnai team loved this project because they go to completely revamp the area and utilize a wide variety of design and building skills, including patio construction, custom trellis artwork, composite decking and stairs, a wood retaining wall, feature lighting systems, planting areas, and a sprinkler system.
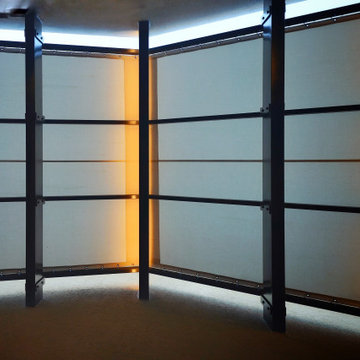
Detail of the steel framing supporting the Sunbrella shade fabric awning and uplighting. Old beams run vertically, new joists run horizontal.
Medium sized modern courtyard patio in Austin with a living wall, decking and an awning.
Medium sized modern courtyard patio in Austin with a living wall, decking and an awning.
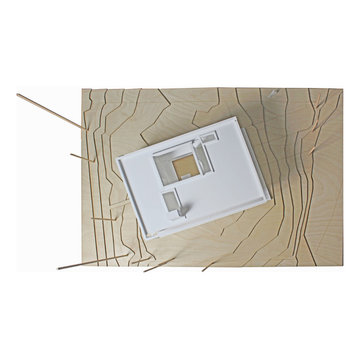
Inspiration for a medium sized modern courtyard patio in Valencia with a living wall.
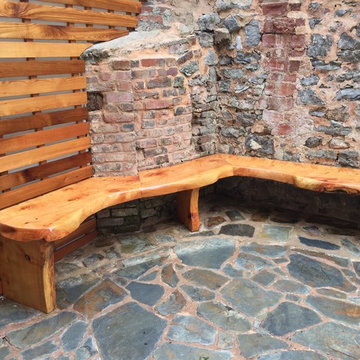
Redesign of courtyard with space saving seating made from Macrocarpa which has a very high natural oil content. Finely sanded and received 10 coats of oil and 2 coats of yacht varnish.
cleaned and exposed stone wall and brick work and sealed to give a enhanced look.
Cedar cladding to cover concrete block wall which was painted white, cedar finely sanded and finished in oil.
Also with a floating bench and painted walls to help freshen the ambience.
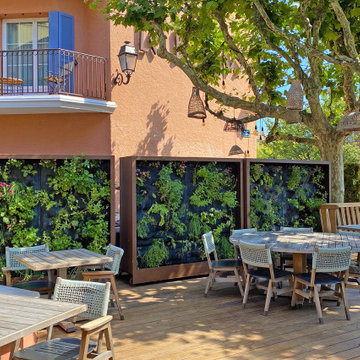
Design ideas for a classic courtyard patio in Marseille with a living wall and decking.
Courtyard Patio with a Living Wall Ideas and Designs
9
