Courtyard Patio with a Living Wall Ideas and Designs
Refine by:
Budget
Sort by:Popular Today
101 - 120 of 257 photos
Item 1 of 3
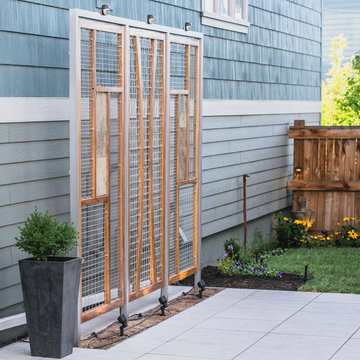
The Courtyard Oasis project encompasses what abarnai does best; remodeling a space with an emphasis on functional installation artwork. Our clients wanted a beautiful and tranquil outdoor space as a seamless extension of their indoor living space. They initially described the outdoor area as a drainage ditch, and to transform it into a Courtyard Oasis required detailed design work and creative collaboration. An open central patio, with custom trellises as a living focal point, was the starting point of the design to connect the indoor and outdoor spaces and allow the courtyard area to be divided into different zones -- for relaxing, entertaining and gardening. The abarnai team loved this project because they go to completely revamp the area and utilize a wide variety of design and building skills, including patio construction, custom trellis artwork, composite decking and stairs, a wood retaining wall, feature lighting systems, planting areas, and a sprinkler system.
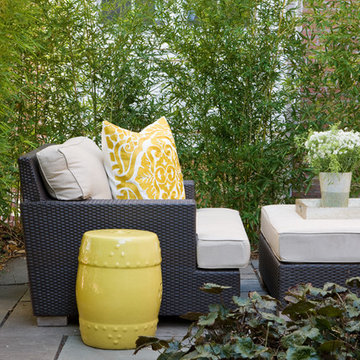
Photo of a small modern courtyard patio in Bridgeport with a living wall, natural stone paving and no cover.
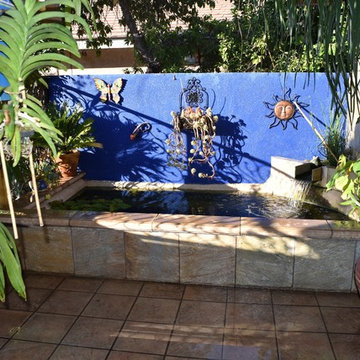
front courtyard koi pond. slate tile veneered and waterfall. cobalt blue stucco accent wall.
Design ideas for a small mediterranean courtyard patio in Los Angeles with a living wall, tiled flooring and no cover.
Design ideas for a small mediterranean courtyard patio in Los Angeles with a living wall, tiled flooring and no cover.
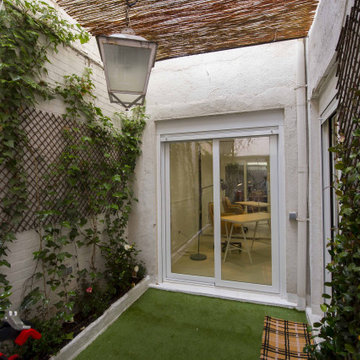
This is an example of a small traditional courtyard patio in Madrid with a living wall.
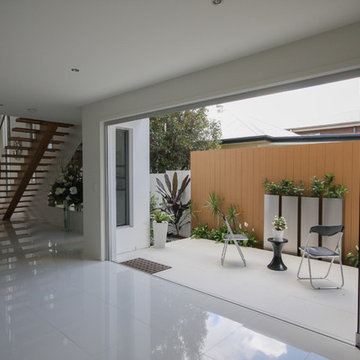
Photo of a small contemporary courtyard patio in Brisbane with a living wall, tiled flooring and no cover.
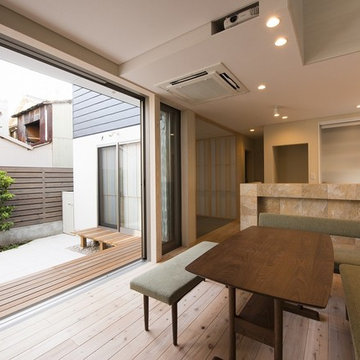
LDKからライトコートを見る。外玄関から直接入れるので御友人達とバーベキューをしたり、縁側でおしゃべりしたりと色々な楽しみ方があります。
World-inspired courtyard patio in Other with a living wall, tiled flooring and no cover.
World-inspired courtyard patio in Other with a living wall, tiled flooring and no cover.
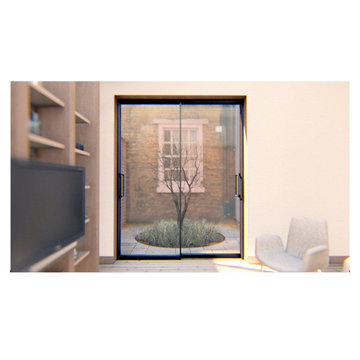
View into Lightwell
This is an example of a medium sized scandi courtyard patio in Kent with a living wall, concrete slabs and no cover.
This is an example of a medium sized scandi courtyard patio in Kent with a living wall, concrete slabs and no cover.
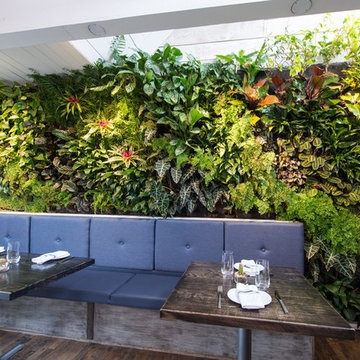
Close up image of our custom Living Wall at E+O Kitchen in Hyde Park Square. This is Ohio's Largest Living wall and features a fully automated irrigation system
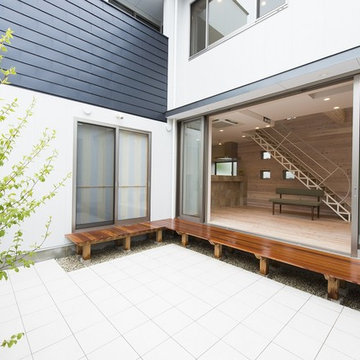
ライトコートからLDKを見る。外玄関から直接入れるので御友人達とバーベキューをしたり、縁側でおしゃべりしたりと色々な楽しみ方があります。
World-inspired courtyard patio in Other with a living wall, tiled flooring and a gazebo.
World-inspired courtyard patio in Other with a living wall, tiled flooring and a gazebo.
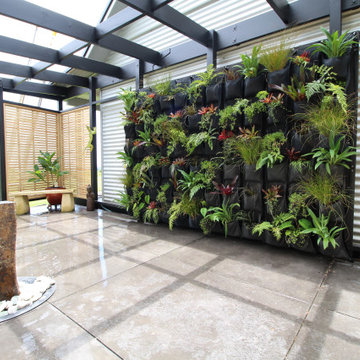
The client's brief was to install a living wall into the outdoor courtyard of their lodge to help create a tranquil and natural space for their clients to relax in. Through our initial consultation process, we provided mood boards and pricing indicators to identify our clients’ preferences and project budget before the final plant selection and quoting was carried out.”
We chose a selection of predominantly native plants which included ferns, grasses, lilies and fuchsias, along with bromeliads to add a tropical feel to the wall. An irrigation system was included and set up on an automatic timer to allow for easy day to day care of the wall.”
For the entrance to the lodge we also installed pebbles and succulents into the channels where the lighting was laid to provide extra interest and colour to this zone.
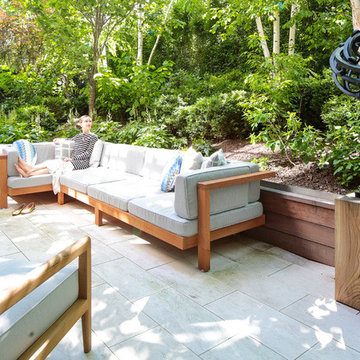
A large 2 bedroom, 2.5 bath home in New York City’s High Line area exhibits artisanal, custom furnishings throughout, creating a Mid-Century Modern look to the space. Also inspired by nature, we incorporated warm sunset hues of orange, burgundy, and red throughout the living area and tranquil blue, navy, and grey in the bedrooms. Stunning woodwork, unique artwork, and exquisite lighting can be found throughout this home, making every detail in this home add a special and customized look.
Project designed by interior design firm, Betty Wasserman Art & Interiors. From their Chelsea base, they serve clients in Manhattan and throughout New York City, as well as across the tri-state area and in The Hamptons.
For more about Betty Wasserman, click here: https://www.bettywasserman.com/
To learn more about this project, click here: https://www.bettywasserman.com/spaces/simply-high-line/
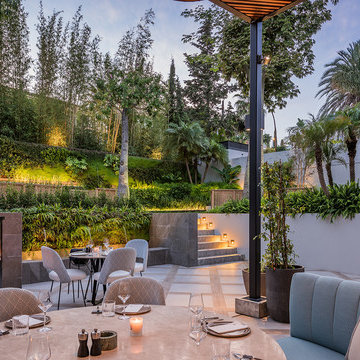
ZONA DEL PATIO
El patio es de alguna manera el “alma” del proyecto, este espacio en el que las personas pueden disfrutar de un momento especial bajo la sombra de 6 grandes Chorisia speciosa [palo borracho]. Estos árboles centenares que provienen de Argentina aportan una sombra muy agradable durante casi todo el año. En invierno pierden las hojas, dejando el protagonismo a la textura de su tronco, para luego a principio de primavera lucir unas flores preciosas que destacan ya que aparecen antes de que el árbol vuelva a vestirse de hojas. La vegetación escogida de altura media y baja está compuesta por acantos y helechos, plantas que tramiten un ambiente fresco y selvático.
FUENTES
Este espacio se organiza alrededor de varias fuentes que aportan un murmullo y una humedad al ambiente.
Las dos fuentes laterales están compuestas por unos muros vegetales de los cuales salen chorros de agua y unos bancos que delimitan los vasos de agua. Se trata de una reinterpretación contemporánea a otra escala de las "cien fuentes" de la Villa d'Este en Tivoli, Roma.
Charly Simon Photo
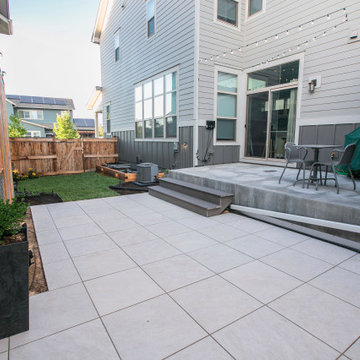
The Courtyard Oasis project encompasses what abarnai does best; remodeling a space with an emphasis on functional installation artwork. Our clients wanted a beautiful and tranquil outdoor space as a seamless extension of their indoor living space. They initially described the outdoor area as a drainage ditch, and to transform it into a Courtyard Oasis required detailed design work and creative collaboration. An open central patio, with custom trellises as a living focal point, was the starting point of the design to connect the indoor and outdoor spaces and allow the courtyard area to be divided into different zones -- for relaxing, entertaining and gardening. The abarnai team loved this project because they go to completely revamp the area and utilize a wide variety of design and building skills, including patio construction, custom trellis artwork, composite decking and stairs, a wood retaining wall, feature lighting systems, planting areas, and a sprinkler system.
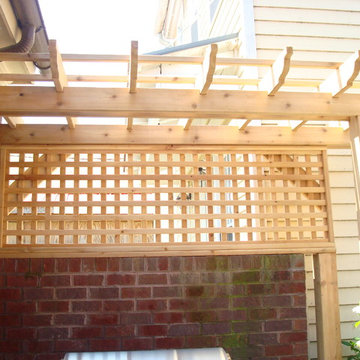
Cedar Pergola over BBQ unit. Provides visual screen from the neighbors as well as shade over BBQ area
Medium sized contemporary courtyard patio in DC Metro with a living wall, natural stone paving and no cover.
Medium sized contemporary courtyard patio in DC Metro with a living wall, natural stone paving and no cover.
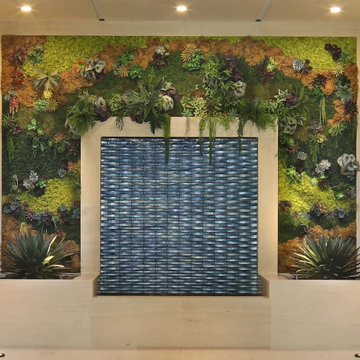
Photography: Jeri Koegel
Design ideas for a large contemporary courtyard patio in Los Angeles with a living wall and natural stone paving.
Design ideas for a large contemporary courtyard patio in Los Angeles with a living wall and natural stone paving.
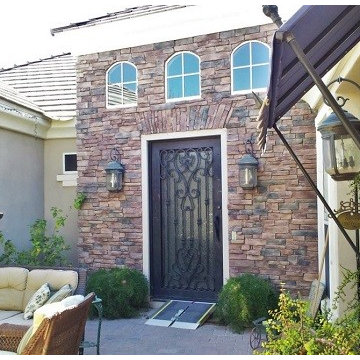
We take great pride in our work and thoroughly vet all of our subcontractors to ensure that they comply with our high standards.
This is an example of a large traditional courtyard patio in Phoenix with a living wall, brick paving and an awning.
This is an example of a large traditional courtyard patio in Phoenix with a living wall, brick paving and an awning.
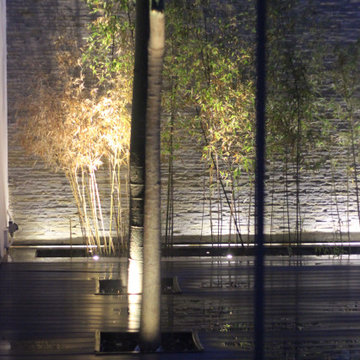
This is an example of a large contemporary courtyard patio in Other with a living wall and decking.
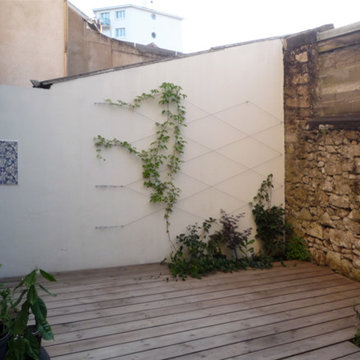
Design ideas for a small modern courtyard patio in Nantes with a living wall, decking and no cover.
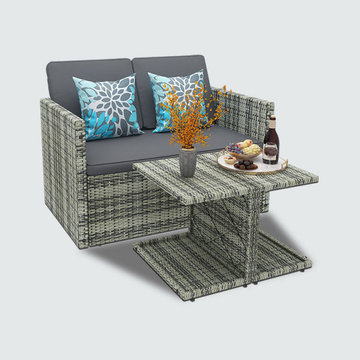
1.It is loveseat outdoor wicker sofa, and you can use it as a dining table set or an outdoor sofa set. There are at least 5 different combinations to suit your
needs! Transform any compact space into a cozy nook! Enjoy unprecedented comfort and relaxation with YITAHOME patio sectional!
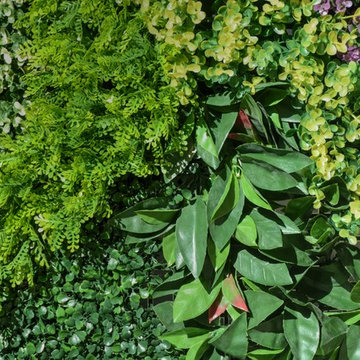
Hanging (plastic) plants on wall.
This green wall covering is made of interlocking panels. The material can be created in any pattern from swirls to linear shapes.
I know everybody now a days wants real greenwalls with succulents but these plastic ones are a fraction of the cost with no monthly maintenance fee. It's a piece of art for the outdoors.
Courtyard Patio with a Living Wall Ideas and Designs
6