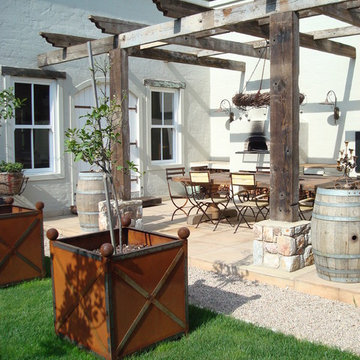Courtyard Patio with All Types of Cover Ideas and Designs
Refine by:
Budget
Sort by:Popular Today
81 - 100 of 3,460 photos
Item 1 of 3
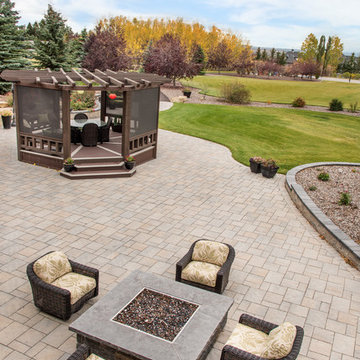
Inspiration for an expansive traditional courtyard patio in Calgary with a fire feature, concrete paving and a gazebo.
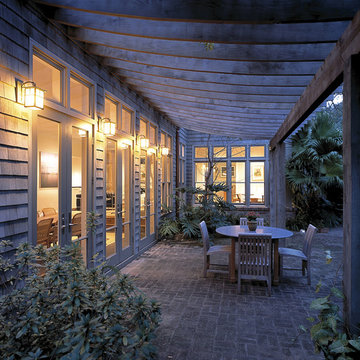
This is an example of a medium sized classic courtyard patio in Houston with brick paving and a pergola.
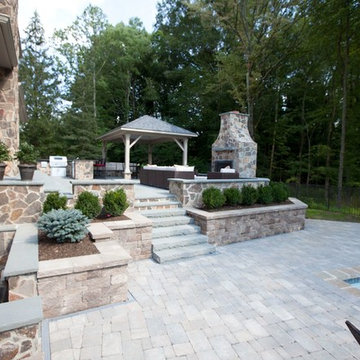
Installation of brick paver pool deck, raised patio with outdoor kitchen, dining area, fireplace, walkway and landscape
Design ideas for a large classic courtyard patio in New York with an outdoor kitchen, brick paving and a gazebo.
Design ideas for a large classic courtyard patio in New York with an outdoor kitchen, brick paving and a gazebo.
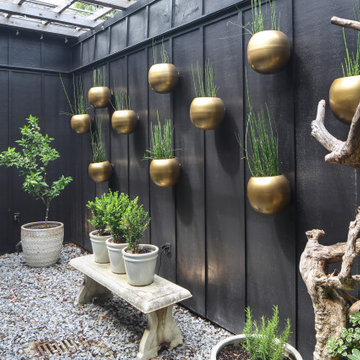
Inspiration for a medium sized retro courtyard patio in New Orleans with gravel and a pergola.
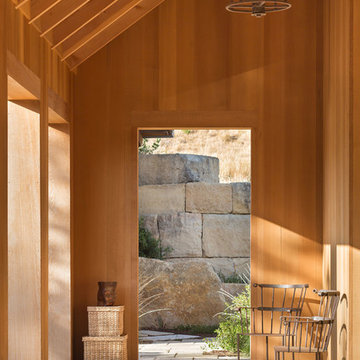
Architect: HSK
Landscape Designer: Charles Seha
Photo Credit: Blake Marvin
Farmhouse courtyard patio in San Francisco with natural stone paving and a roof extension.
Farmhouse courtyard patio in San Francisco with natural stone paving and a roof extension.
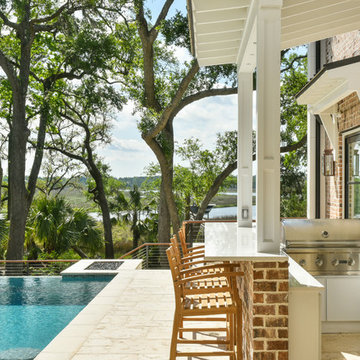
Tripp Smith
Photo of a large classic courtyard patio in Charleston with an outdoor kitchen, natural stone paving and an awning.
Photo of a large classic courtyard patio in Charleston with an outdoor kitchen, natural stone paving and an awning.
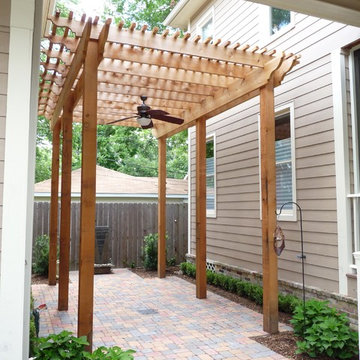
Photo of a medium sized classic courtyard patio in Houston with a water feature, brick paving and a pergola.
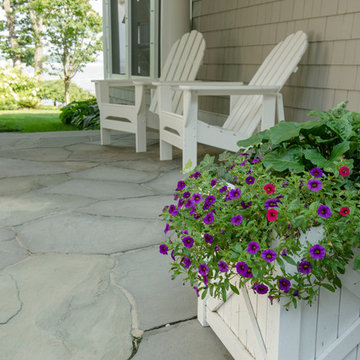
Karen Bobotas
Small traditional courtyard patio in Boston with natural stone paving, a living wall and a roof extension.
Small traditional courtyard patio in Boston with natural stone paving, a living wall and a roof extension.
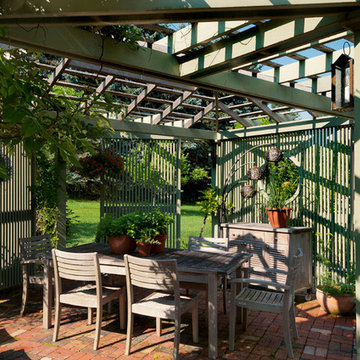
Photographer: Rob Karosis
Inspiration for a country courtyard patio in New York with a pergola.
Inspiration for a country courtyard patio in New York with a pergola.
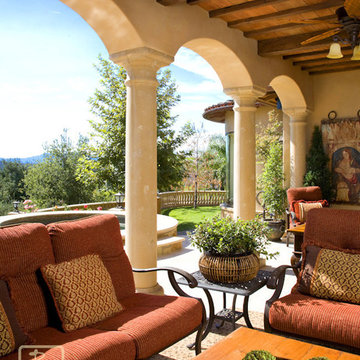
Arches with columns frame the view, in this new Italian Tuscan Villa. The loggia has handscraped beams in the ceiling, which is covered with terra cotta tile.
Walls with thick plaster arches, simple and intricate tile designs, barrel vaulted ceilings and creative wrought iron designs feel very natural and earthy in the warm Southern California sun. Hand made arched iron doors at the end of long gallery halls with exceptional custom Malibu tile, marble mosaics and limestone flooring throughout these sprawling homes feel right at home here from Malibu to Montecito and Santa Ynez. Loggia, bar b q, and pool houses designed to keep the cool in, heat out, with an abundance of views through arched windows and terra cotta tile. Kitchen design includes all natural stone counters of marble and granite, large range with carved stone, copper or plaster range hood and custom tile or mosaic back splash. Staircase designs include handpainted Malibu Tile and mosaic risers with wrought iron railings. Master Bath includes tiled arches, wainscot and limestone floors. Bedrooms tucked into deep arches filled with blues and gold walls, rich colors. Wood burning fireplaces with iron doors, great rooms filled with hand knotted rugs and custom upholstery in this rich and luxe homes. Stained wood beams and trusses, planked ceilings, and groin vaults combined give a gentle coolness throughout. Moorish, Spanish and Moroccan accents throughout most of these fine homes gives a distinctive California Exotic feel.
Project Location: various areas throughout Southern California. Projects designed by Maraya Interior Design. From their beautiful resort town of Ojai, they serve clients in Montecito, Hope Ranch, Malibu, Westlake and Calabasas, across the tri-county areas of Santa Barbara, Ventura and Los Angeles, south to Hidden Hills- north through Solvang and more.
Dan Smith Contractor,
Arc Design Group Architect.
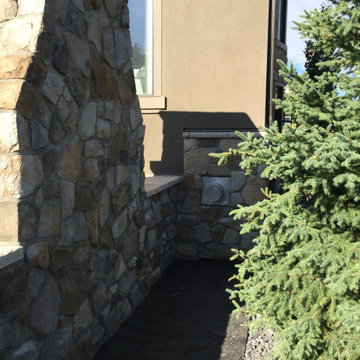
What an awesome project!! Our client wanted us to design and build a complete custom backyard that had to match up with the existing rock on the house. They wanted warm natural cedar accents throughout as well that carried from the mantle on the massive outdoor fireplace over to the outdoor kitchen and privacy screens & gates. We finished with stainless steel cabinets, Dacor inset grill, 40" firebox, as well as fridge. Our client also wanted us to overlay rock onto the parging at the rear of the house to tie it all in. The project was capped off with natural rock accent boulders and an address rock as well as custom aluminum fencing and large trees for privacy. We added concrete edge and exposed aggregate patio to create an extremely cozy area for socializing and relaxing that has great curb appeal!!
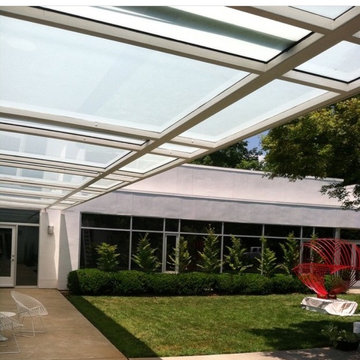
Inspiration for a large modern courtyard patio in Raleigh with an awning and concrete slabs.
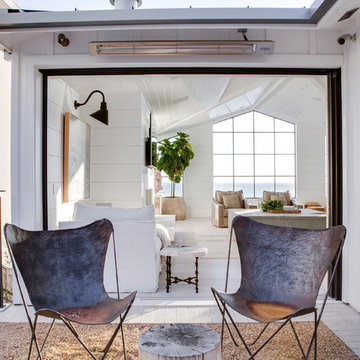
photo by Chad Mellon
This is an example of a small country courtyard patio in Orange County with a fire feature, gravel and a roof extension.
This is an example of a small country courtyard patio in Orange County with a fire feature, gravel and a roof extension.
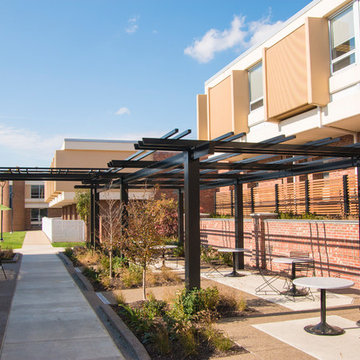
This custom designed aluminum shade structure incorporates integrated electrical outlets and a beautiful powder coated finish in black. Providing a sense of enclosure and architectural beauty, this aluminum pergola kit enhances the student common area at this Penn State University Campus in New Kensington, PA. This is a commercial grade, low maintenance pergola kit that will last for years.
A powder coated custom Ipê utility screen, as seen in the right rear of the structure, was built to hide the AC units.
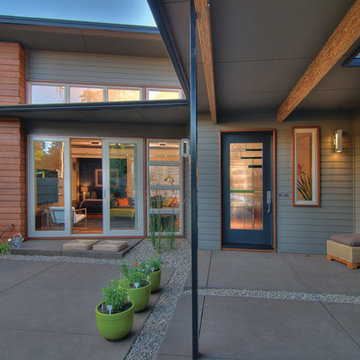
Mike Dean
Inspiration for a small traditional courtyard patio in Other with concrete slabs and a roof extension.
Inspiration for a small traditional courtyard patio in Other with concrete slabs and a roof extension.
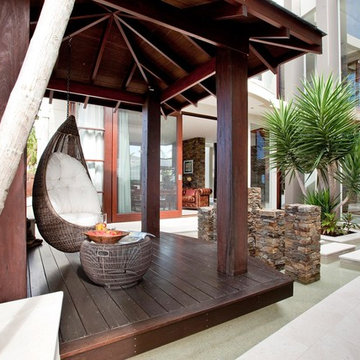
Queensland Homes Magazine
Photo of a world-inspired courtyard patio in Brisbane with a water feature and a gazebo.
Photo of a world-inspired courtyard patio in Brisbane with a water feature and a gazebo.
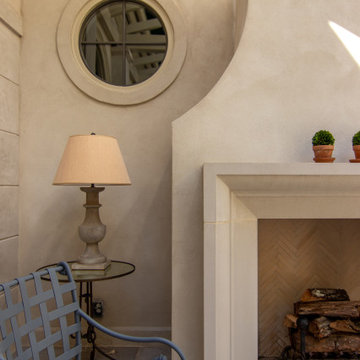
A courtyard pergola designed to complement its sophisticated yet casual villa-like home. The light-filtering timber structure is nestled between two wings, creating a gracious outdoor living space that extends out to the open courtyard. Featuring a sculptural fireplace and views to the garden, this space becomes a tranquil place to spend time with family and friends. Photography by Brad Dassler-Bethel.
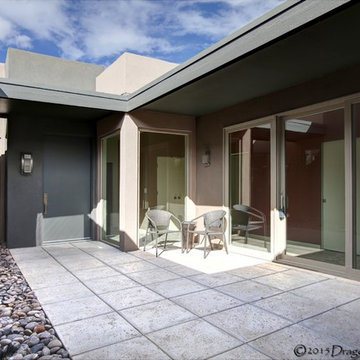
Inspiration for a large contemporary courtyard patio in Albuquerque with a water feature, stamped concrete and a roof extension.
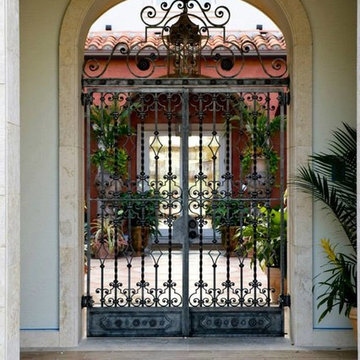
Photo of a medium sized mediterranean courtyard patio in Miami with tiled flooring and a roof extension.
Courtyard Patio with All Types of Cover Ideas and Designs
5
