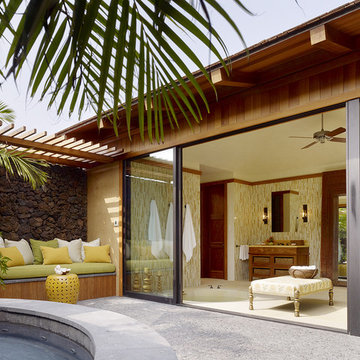Courtyard Patio with All Types of Cover Ideas and Designs
Refine by:
Budget
Sort by:Popular Today
141 - 160 of 3,460 photos
Item 1 of 3
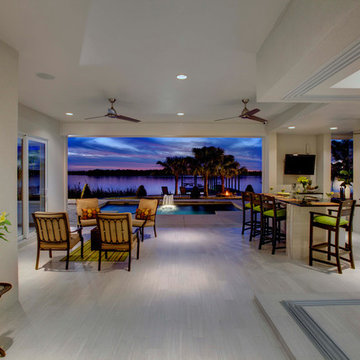
Magnolia takes the idea of indoor and outdoor living to a new level. The entire first floor of the residence is built on two sides of an outdoor entertainment lanai which features a summer kitchen for grilling and loads of space. An open plan kitchen, dining, and family room are on one side of the lanai and a large detached game/play room with separate bath is on the other side of the lanai. The game/play room has 90 degree, floor to ceiling stacking doors which pocket into the wall cavity making the game/pay room completely open to the lanai. The master bedroom and master bathroom, 100 square foot loft, and two additional bedrooms with a hall bath and laundry room comprise the entire second floor. A side entry, three car garage is attached to the front of the house which helps to define the courtyard entry. The home has 2,854 square feet of air conditioned space with a total under roof square footage of 4,315.
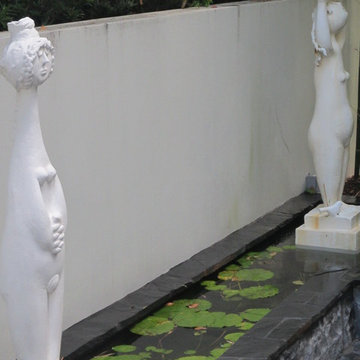
This contemporary water garden is designed featuring the home owners water sculptures. Waterfalls, Fountains & Gardens installed the water feature.
Design ideas for a medium sized world-inspired courtyard patio in Miami with an outdoor kitchen, natural stone paving and a gazebo.
Design ideas for a medium sized world-inspired courtyard patio in Miami with an outdoor kitchen, natural stone paving and a gazebo.
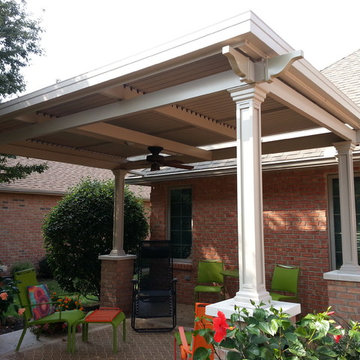
Add a freestanding patio cover to your backyard space to protect it from sun, heat, and rain. This cover opens by remote. When open it allows sunshine and warming solar energy into home and onto patio during cooler months. When partially opened it still keeps out sun, but allows hot air to escape, providing more comfort. Impress your friends with this state the art shade structure. Add a UL Wet Listed Fan to keep the cool air circulating.
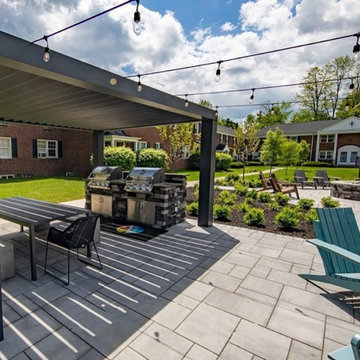
This beautiful bio-climatic pergola was installed at our client's home in Morristown, New Jersey.
The pergola has adjustable louvers for controlling sunlight and inclement weather, allowing the family to enjoy outdoor gatherings at any time of year.
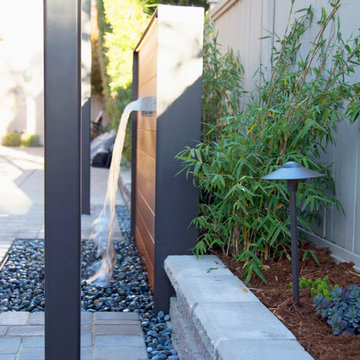
Small contemporary courtyard patio in San Luis Obispo with a water feature, concrete paving and a pergola.
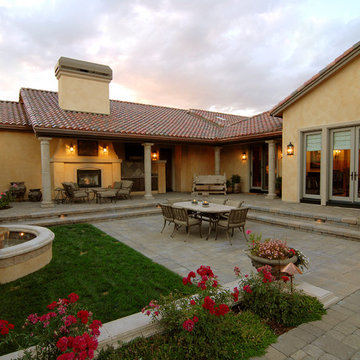
Inspiration for a large traditional courtyard patio in Other with a fire feature, natural stone paving and a roof extension.
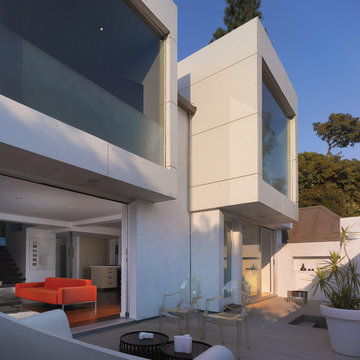
Two over-scaled window boxes cantilever over a private outdoor courtyard.
This is an example of a small modern courtyard patio in Los Angeles with concrete slabs and a roof extension.
This is an example of a small modern courtyard patio in Los Angeles with concrete slabs and a roof extension.
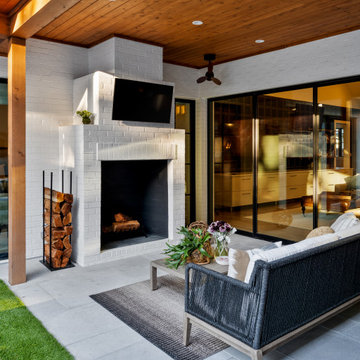
This new home was built on an old lot in Dallas, TX in the Preston Hollow neighborhood. The new home is a little over 5,600 sq.ft. and features an expansive great room and a professional chef’s kitchen. This 100% brick exterior home was built with full-foam encapsulation for maximum energy performance. There is an immaculate courtyard enclosed by a 9' brick wall keeping their spool (spa/pool) private. Electric infrared radiant patio heaters and patio fans and of course a fireplace keep the courtyard comfortable no matter what time of year. A custom king and a half bed was built with steps at the end of the bed, making it easy for their dog Roxy, to get up on the bed. There are electrical outlets in the back of the bathroom drawers and a TV mounted on the wall behind the tub for convenience. The bathroom also has a steam shower with a digital thermostatic valve. The kitchen has two of everything, as it should, being a commercial chef's kitchen! The stainless vent hood, flanked by floating wooden shelves, draws your eyes to the center of this immaculate kitchen full of Bluestar Commercial appliances. There is also a wall oven with a warming drawer, a brick pizza oven, and an indoor churrasco grill. There are two refrigerators, one on either end of the expansive kitchen wall, making everything convenient. There are two islands; one with casual dining bar stools, as well as a built-in dining table and another for prepping food. At the top of the stairs is a good size landing for storage and family photos. There are two bedrooms, each with its own bathroom, as well as a movie room. What makes this home so special is the Casita! It has its own entrance off the common breezeway to the main house and courtyard. There is a full kitchen, a living area, an ADA compliant full bath, and a comfortable king bedroom. It’s perfect for friends staying the weekend or in-laws staying for a month.
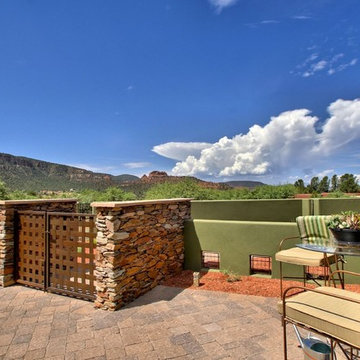
Custom iron gate and view of Sedona, AZ
This is an example of a medium sized courtyard patio in Phoenix with a water feature, concrete paving and a roof extension.
This is an example of a medium sized courtyard patio in Phoenix with a water feature, concrete paving and a roof extension.
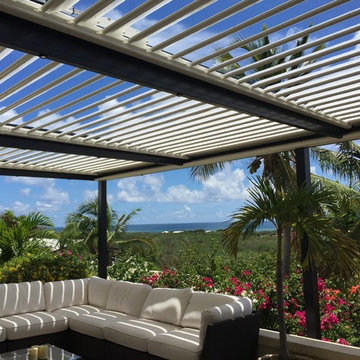
Inspiration for a medium sized world-inspired courtyard patio in New York with a water feature and a pergola.
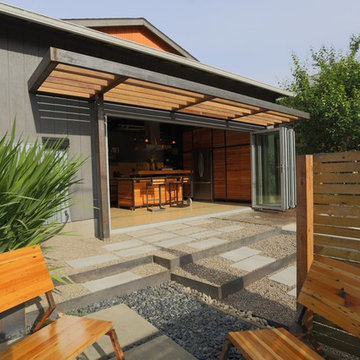
Inspiration for a small contemporary courtyard patio in Portland with concrete paving and a pergola.
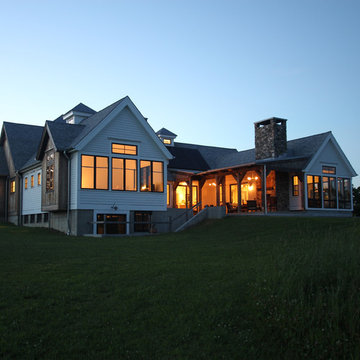
Modern Farm House Designed and Built by Mark Olson, Olson Development LLC. This one level home had a courtyard in the middle, with and exterior fireplace. All the stones on the fireplace are from this very land.
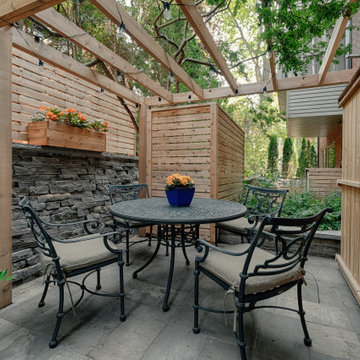
Inspiration for a small traditional courtyard patio in Toronto with natural stone paving and a pergola.
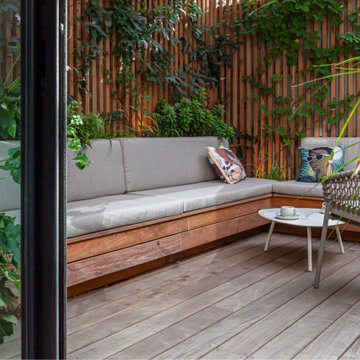
Une grande banquette en bois permet de s'installer sur la terrasse et de profiter de l'atmosphère chaleureuse et conviviale du lieu.
Inspiration for a small contemporary courtyard patio in Lyon with a pergola.
Inspiration for a small contemporary courtyard patio in Lyon with a pergola.
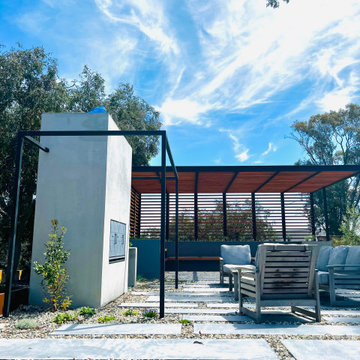
This is an example of a medium sized mediterranean courtyard patio in Hobart with a fireplace, concrete paving and a pergola.
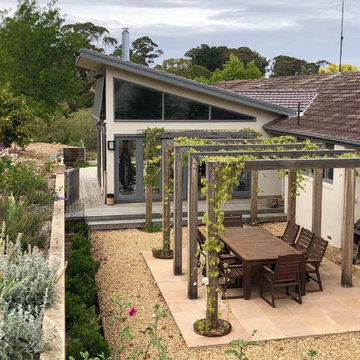
Garden room addition and courtyard
This is an example of a small contemporary courtyard patio in Other with tiled flooring and a pergola.
This is an example of a small contemporary courtyard patio in Other with tiled flooring and a pergola.
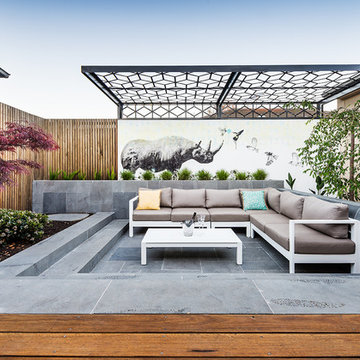
Landscape design by Bayon Gardens //
Photography by Tim Turner
Small contemporary courtyard patio in Melbourne with natural stone paving and a pergola.
Small contemporary courtyard patio in Melbourne with natural stone paving and a pergola.
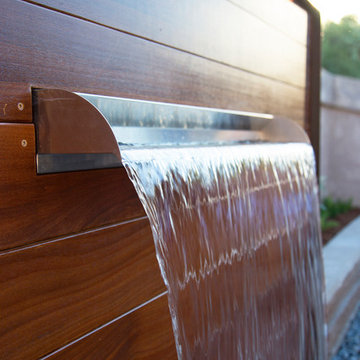
Inspiration for a small contemporary courtyard patio in San Luis Obispo with a water feature, concrete paving and a pergola.
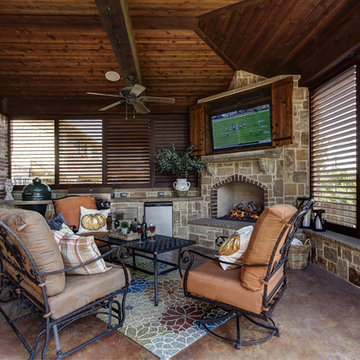
These Dallas home owners used Weatherwell Elite aluminum shutters to create privacy in their outdoor kitchen. The wood grain powder coat complements their rustic design scheme, and the operable louvers allow them to regulate the airflow.
Courtyard Patio with All Types of Cover Ideas and Designs
8
