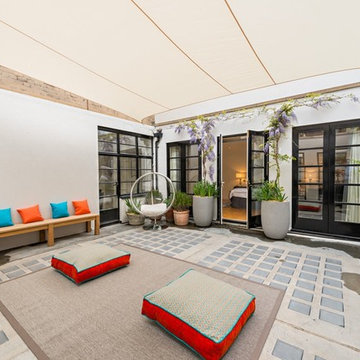Courtyard Patio with All Types of Cover Ideas and Designs
Refine by:
Budget
Sort by:Popular Today
121 - 140 of 3,460 photos
Item 1 of 3
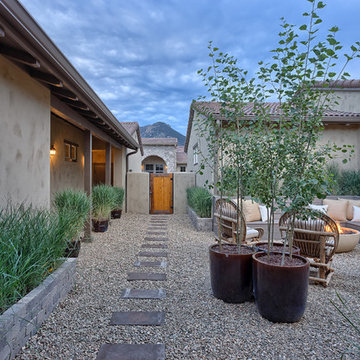
Design ideas for a large modern courtyard patio in Denver with a fire feature, natural stone paving and a roof extension.
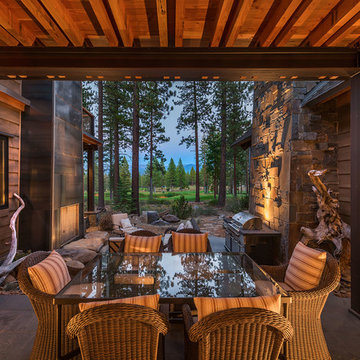
Vance Fox
Design ideas for a medium sized rustic courtyard patio in Sacramento with a pergola, natural stone paving and a bbq area.
Design ideas for a medium sized rustic courtyard patio in Sacramento with a pergola, natural stone paving and a bbq area.
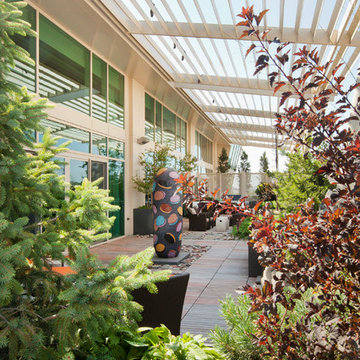
Kurt Johnson
Inspiration for an expansive contemporary courtyard patio in Omaha with an outdoor kitchen, decking and an awning.
Inspiration for an expansive contemporary courtyard patio in Omaha with an outdoor kitchen, decking and an awning.
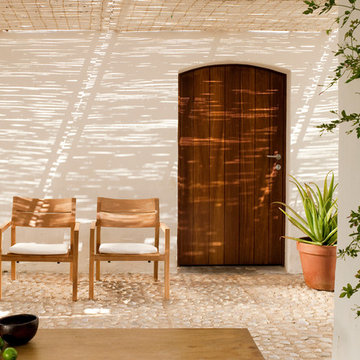
Photo of a medium sized mediterranean courtyard patio in Marseille with natural stone paving, an awning and a potted garden.
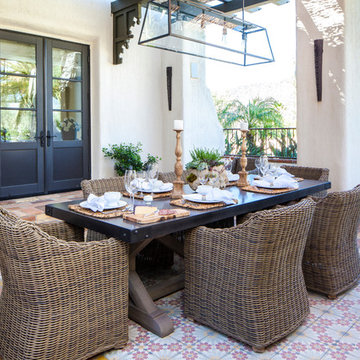
Medium sized mediterranean courtyard patio in Los Angeles with a fire feature, tiled flooring and a pergola.
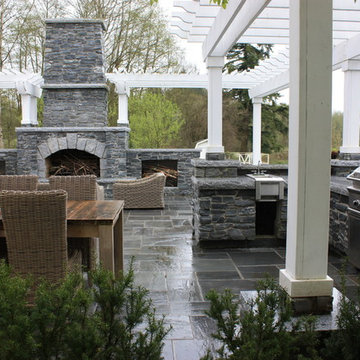
Molly Maguire Landscape Architecture LLC. The outdoor kitchen area is designed for large and small events. The arbor can be modified with a solid roof above to shield the space from the elements. A large back splash shelf doubles as additional dining area for bar chairs along the back of the structure.
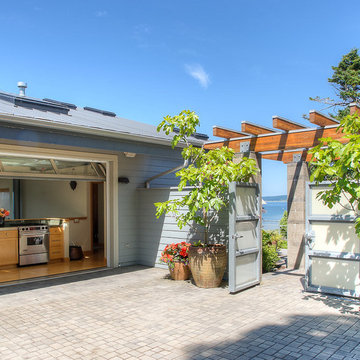
Entry courtyard with glass door to courtyard kitchen. Photography by Lucas Henning.
Inspiration for a medium sized nautical courtyard patio in Seattle with brick paving, a pergola and fencing.
Inspiration for a medium sized nautical courtyard patio in Seattle with brick paving, a pergola and fencing.
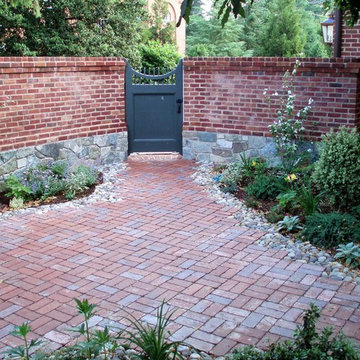
Old World Styling in an intimate setting
Medium sized traditional courtyard patio in DC Metro with brick paving and a gazebo.
Medium sized traditional courtyard patio in DC Metro with brick paving and a gazebo.
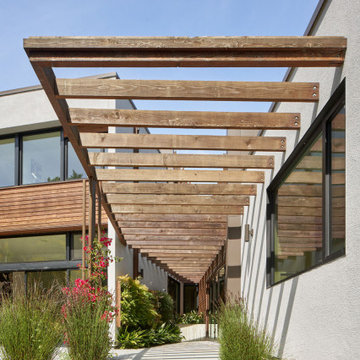
Red cedar trellis over courtyard.
Large modern courtyard patio in San Francisco with a living wall, a pergola and natural stone paving.
Large modern courtyard patio in San Francisco with a living wall, a pergola and natural stone paving.
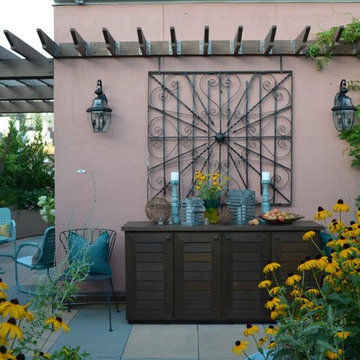
This is an example of a medium sized modern courtyard patio in New York with a potted garden, concrete paving and a pergola.
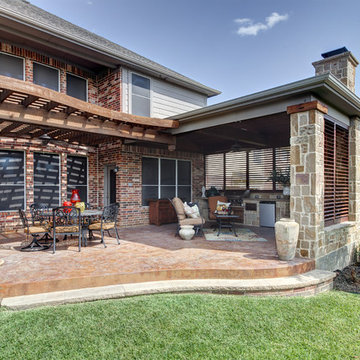
These Dallas home owners used Weatherwell Elite aluminum shutters to create privacy in their outdoor patio. The wood grain powder coat complements their rustic design scheme, and the operable louvers allow them to regulate the airflow.
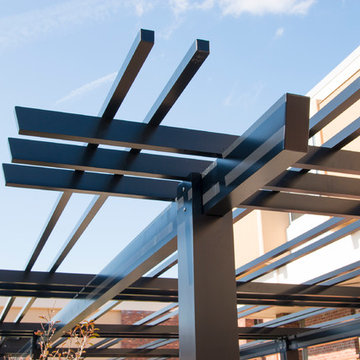
This custom aluminum shade structure featuring flat end detail and a powder coated finish also incorporates integrated electrical so students may plug in devices for charging. Providing a sense of enclosure and architectural beauty, this aluminum pergola kit enhances the student common area at this Penn State University Campus in New Kensington, PA. This is a commercial grade, low maintenance pergola kit that will last for years.
A powder coated custom Ipê utility screen, as seen in the right rear of the structure, was built to hide the AC units.
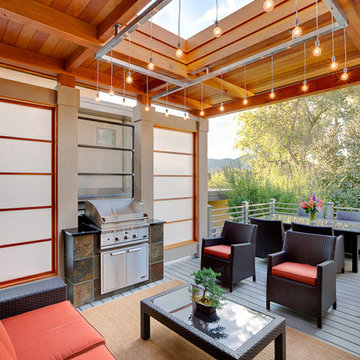
Michael de Leon
Photo of a medium sized contemporary courtyard patio in Denver with decking, a roof extension and a bbq area.
Photo of a medium sized contemporary courtyard patio in Denver with decking, a roof extension and a bbq area.
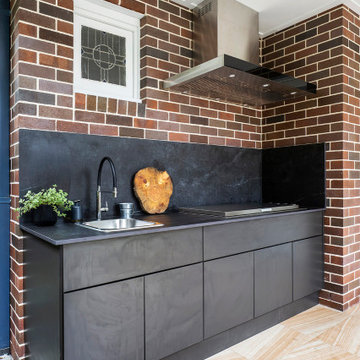
Inspiration for a small contemporary courtyard patio in Sydney with an outdoor kitchen, natural stone paving and a roof extension.
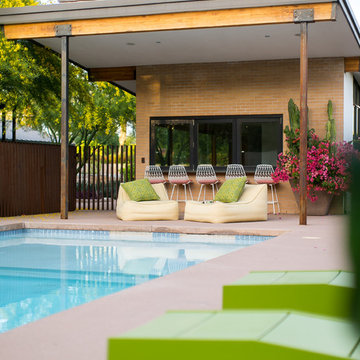
Photography: Ryan Garvin
This is an example of a midcentury courtyard patio in Phoenix with concrete slabs and a roof extension.
This is an example of a midcentury courtyard patio in Phoenix with concrete slabs and a roof extension.
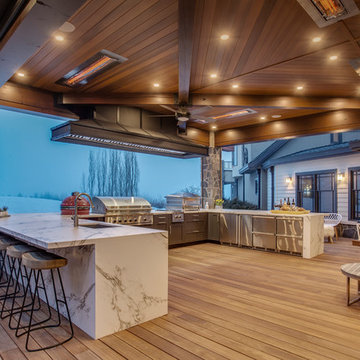
Featuring a tongue-and-groove cedar roof with beams fashioned from reclaimed fir from a helicopter hangar in Lethbridge, the U-shaped kitchen hosts Dekton quartz countertops and Danver Stainless Outdoor Kitchen cabinets.
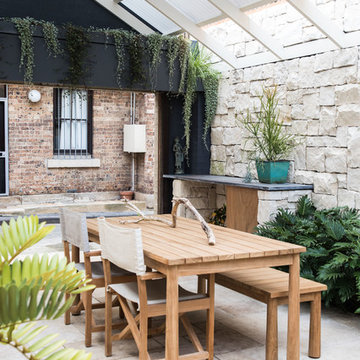
Design ideas for a small country courtyard patio in Sydney with natural stone paving and a pergola.
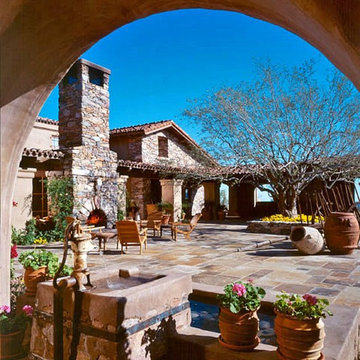
www.ajaarchitecture.com
Design ideas for a large courtyard patio in Phoenix with a water feature, natural stone paving and a pergola.
Design ideas for a large courtyard patio in Phoenix with a water feature, natural stone paving and a pergola.
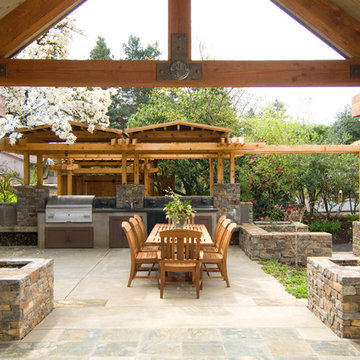
Magnolia is a mid-century house, reclaimed and enlivened for the next hundred years.
The house was owned for half a century by husband-and-wife horticulturalists, who built the house in 1954 from Better Homes and Gardens plan book, a warren of rooms now outdated for today’s way of living. The new owners sought to honor them the home and the site.
The house is in a temperate zone, surrounded by thriving gorgeous rare species, and with a dramatic view of Mount Hood, the house was completely re-envisioned and carefully expanded to be an elegant place to live, to entertain and to enjoy the comfortable climate and the lovely change of seasons.
The foundation was maintained, the roof was raised and a wing was added for master living suite.
The top floor of the house was sustainable deconstructed and recycled.
Dramatically, the front entrance was moved to the South side of the house, creating an entry sequence that received the guest into the new context through a persimmon tree-lined Tori gate, a nicely designed forecourt, articulated pond and patio, to an entry inspired by the philosophy of Japanese wooden buildings.
Only upon entering the foyer, are you first presented with the view of the mountain. The mountain is a guest in every living space of the house: at the hallway desk, you peek out from under the pendulous weeping cherry tree to the slope, at the Library/Guest room the new French doors and balcony present it for elegant dialogue, the guest room below and the master bedroom each have an intimate relationship with the iconic presence.
Nowadays, kitchens are the heart of the home and the energy area for entertaining. The main living space is a farmhouse kitchen, dining room and living room in one communal space, bookended by an outdoor living room. A pair of Rumford fireplaces stitch the rooms together and create an edge and hearth to the rooms, the mountain at your side. The Magnolia envelops this corner of the house.
Wire frame ‘chimneys’ lighten the load on the roots around the Magnolia tree, it is the largest and oldest specimen of the species known in the western hemisphere outside of Kew Gardens. The tree has developed a unique personality to it’s frame in the last half-century and as odd penile-looking see pods. The ‘chimneys’ are really trellises to allow the plantings to take over the home.
The entire home is grounded by Montana Limestone, sustainably gathered on the Takashima’s Montana property.
The front door, cabinetry and millwork are all built from knotty Alder. The island butcher-block is made from Madrone. Both are underappreciated understory hardwoods from local forests.
The craftsmanship of the millwork was accomplished through collaboration of the architects with local artisans. The cabinet maker, finish carpenter and custom door-maker all influenced the language of sharply stepped kerfs that are repeated throughout via dado cuts and rabbets. This careful detailing brings the elemental quality of the stacked trabiated structure through to the small details of the home.
Photos by Jon Jensen
Courtyard Patio with All Types of Cover Ideas and Designs
7
