Refine by:
Budget
Sort by:Popular Today
1 - 20 of 72 photos
Item 1 of 3

Bathroom
Photo of a small contemporary cream and black family bathroom in London with beige cabinets, a built-in bath, a built-in shower, a wall mounted toilet, beige tiles, ceramic tiles, beige walls, ceramic flooring, black floors, feature lighting, a single sink and a built in vanity unit.
Photo of a small contemporary cream and black family bathroom in London with beige cabinets, a built-in bath, a built-in shower, a wall mounted toilet, beige tiles, ceramic tiles, beige walls, ceramic flooring, black floors, feature lighting, a single sink and a built in vanity unit.

The original built-in cabinetry was removed to make space for a new compact en-suite. The guest room was repurposed as a home office as well.
Inspiration for a medium sized contemporary cream and black ensuite bathroom in London with freestanding cabinets, brown cabinets, a built-in shower, beige tiles, ceramic tiles, beige walls, ceramic flooring, an integrated sink, beige floors, a hinged door, white worktops, a single sink and a freestanding vanity unit.
Inspiration for a medium sized contemporary cream and black ensuite bathroom in London with freestanding cabinets, brown cabinets, a built-in shower, beige tiles, ceramic tiles, beige walls, ceramic flooring, an integrated sink, beige floors, a hinged door, white worktops, a single sink and a freestanding vanity unit.

The clients were keen to keep upheaval to a minimum so we kept the existing layout, meaning there was no need to relocate the services and cutting down the time that the bathroom was out of action.
Underfloor heating was installed to free up wall space in this bijou bathroom, and plentiful bespoke and hidden storage was fitted to help the clients keep the space looking neat.
The clients had a selection of existing items they wanted to make use of, including a mirror and some offcuts from their kitchen worktop. We LOVE a no-waste challenge around here, so we had the mirror re-sprayed to match the lampshades, and had the offcuts re-worked into the surface and splash back of the vanity.

This image showcases the luxurious design features of the principal ensuite, embodying a perfect blend of elegance and functionality. The focal point of the space is the expansive double vanity unit, meticulously crafted to provide ample storage and countertop space for two. Its sleek lines and modern design aesthetic add a touch of sophistication to the room.
The feature tile, serves as a striking focal point, infusing the space with texture and visual interest. It's a bold geometric pattern, and intricate mosaic, elevating the design of the ensuite, adding a sense of luxury and personality.
Natural lighting floods the room through large windows illuminating the space and enhancing its spaciousness. The abundance of natural light creates a warm and inviting atmosphere, while also highlighting the beauty of the design elements and finishes.
Overall, this principal ensuite epitomizes modern luxury, offering a serene retreat where residents can unwind and rejuvenate in style. Every design feature is thoughtfully curated to create a luxurious and functional space that exceeds expectations.
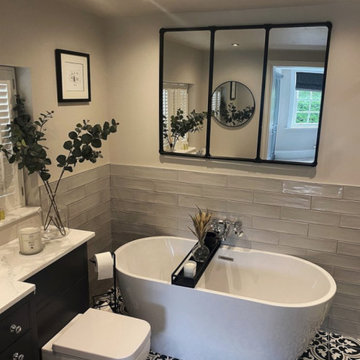
Master en-suite bathroom boasting a bold tile which lifts up the room and allows the mirror, cabinets, bath tub and tiles to be tied together nicely.

Hall bathroom for daughter. Photography by Kmiecik Photography.
This is an example of a medium sized bohemian cream and black family bathroom in Chicago with a submerged sink, raised-panel cabinets, white cabinets, granite worktops, a built-in bath, a two-piece toilet, black tiles, ceramic tiles, pink walls, ceramic flooring, an alcove shower, multi-coloured floors, an open shower, black worktops, a dado rail, a single sink, a freestanding vanity unit, a wallpapered ceiling and panelled walls.
This is an example of a medium sized bohemian cream and black family bathroom in Chicago with a submerged sink, raised-panel cabinets, white cabinets, granite worktops, a built-in bath, a two-piece toilet, black tiles, ceramic tiles, pink walls, ceramic flooring, an alcove shower, multi-coloured floors, an open shower, black worktops, a dado rail, a single sink, a freestanding vanity unit, a wallpapered ceiling and panelled walls.

This modern and elegant bathroom exudes a serene and calming ambiance, creating a space that invites relaxation. With its refined design and thoughtful details, the atmosphere is one of tranquility, providing a soothing retreat for moments of unwinding and rejuvenation.
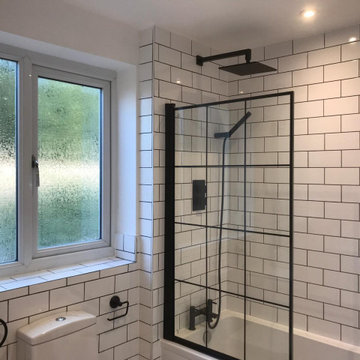
This is an example of a small urban cream and black family bathroom in London with flat-panel cabinets, white cabinets, a corner bath, a corner shower, a one-piece toilet, white tiles, ceramic tiles, white walls, mosaic tile flooring, a console sink, multi-coloured floors, a single sink and a freestanding vanity unit.
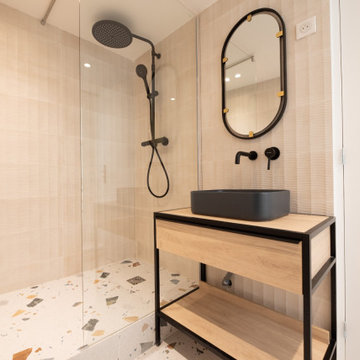
Inspiration for a medium sized contemporary cream and black shower room bathroom in Paris with beige cabinets, a walk-in shower, beige tiles, ceramic tiles, beige walls, terrazzo flooring, a vessel sink, wooden worktops, multi-coloured floors, an open shower, beige worktops, a single sink, a freestanding vanity unit, open cabinets and a two-piece toilet.
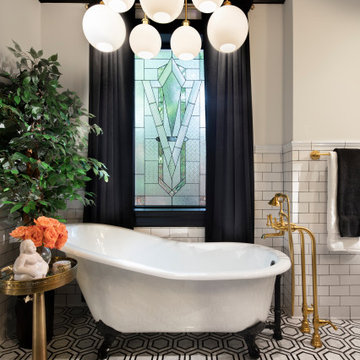
The owners of this stately Adams Morgan rowhouse wanted to reconfigure rooms on the two upper levels to create a primary suite on the third floor and a better layout for the second floor. Our crews fully gutted and reframed the floors and walls of the front rooms, taking the opportunity of open walls to increase energy-efficiency with spray foam insulation at exposed exterior walls.
The original third floor bedroom was open to the hallway and had an outdated, odd-shaped bathroom. We reframed the walls to create a suite with a master bedroom, closet and generous bath with a freestanding tub and shower. Double doors open from the bedroom to the closet, and another set of double doors lead to the bathroom. The classic black and white theme continues in this room. It has dark stained doors and trim, a black vanity with a marble top and honeycomb pattern black and white floor tile. A white soaking tub capped with an oversized chandelier sits under a window set with custom stained glass. The owners selected white subway tile for the vanity backsplash and shower walls. The shower walls and ceiling are tiled and matte black framed glass doors seal the shower so it can be used as a steam room. A pocket door with opaque glass separates the toilet from the main bath. The vanity mirrors were installed first, then our team set the tile around the mirrors. Gold light fixtures and hardware add the perfect polish to this black and white bath.
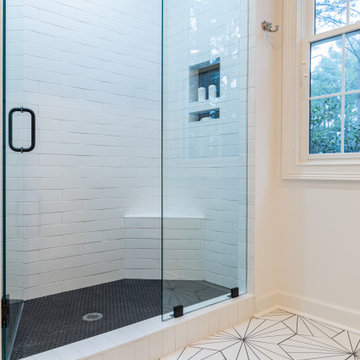
Design ideas for a large modern cream and black ensuite bathroom in Atlanta with shaker cabinets, grey cabinets, an alcove shower, white tiles, ceramic tiles, white walls, porcelain flooring, a hinged door, double sinks and a built in vanity unit.
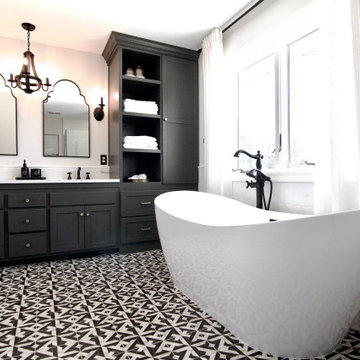
Exuding Opulent Old-World Charm: A Master Bathroom Oasis
The ornate floor tiles are the pièce de résistance in this lavishly designed master bathroom. Their intricate patterns effortlessly unify the various colors within the room, creating an ambiance of timeless elegance.
The subway-style shower tiles, adorned in exquisite earthy tones, serve as the cornerstone of this pristine aesthetic. These hues gracefully dance between the realms of brown and black, resulting in a striking contrast that is beautifully complemented by the surrounding shades of white. This harmonious interplay of warm and neutral tones not only imparts a sense of sophistication but also ensures a welcoming and user-friendly atmosphere throughout the space.
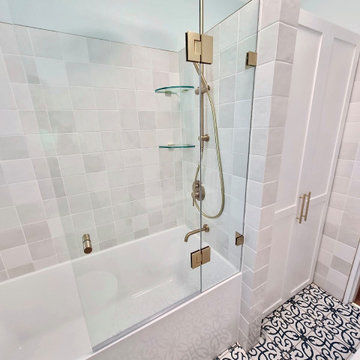
Small cream and black ensuite bathroom in Sydney with a freestanding bath, a shower/bath combination, white tiles, ceramic tiles, green walls, porcelain flooring, a hinged door and a laundry area.
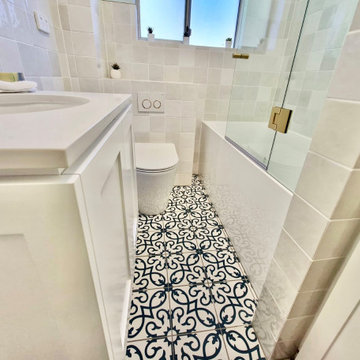
Photo of a small cream and black ensuite bathroom in Sydney with shaker cabinets, white cabinets, a freestanding bath, a shower/bath combination, white tiles, ceramic tiles, green walls, porcelain flooring, a submerged sink, engineered stone worktops, multi-coloured floors, a hinged door, white worktops, a single sink and a floating vanity unit.
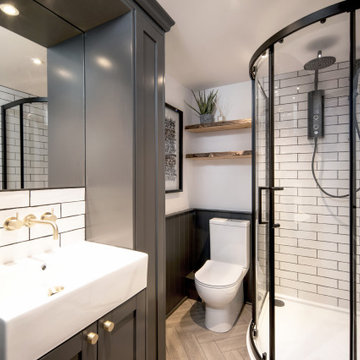
Gracing the coast of Shanklin, on the Isle of Wight, we are proud to showcase the full transformation of this beautiful apartment, including new bathroom and completely bespoke kitchen, lovingly designed and created by the Wooldridge Interiors team!
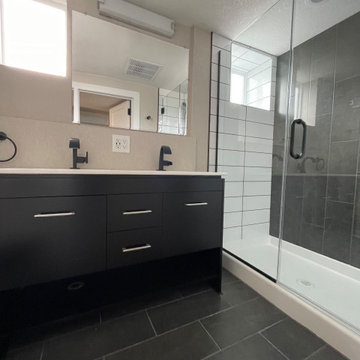
Double vanity
This is an example of a medium sized cream and black ensuite bathroom in Denver with flat-panel cabinets, black cabinets, black and white tiles, ceramic tiles, grey walls, mosaic tile flooring, a submerged sink, granite worktops, black floors, a hinged door, white worktops, double sinks, a freestanding vanity unit, all types of ceiling, an alcove shower and a one-piece toilet.
This is an example of a medium sized cream and black ensuite bathroom in Denver with flat-panel cabinets, black cabinets, black and white tiles, ceramic tiles, grey walls, mosaic tile flooring, a submerged sink, granite worktops, black floors, a hinged door, white worktops, double sinks, a freestanding vanity unit, all types of ceiling, an alcove shower and a one-piece toilet.
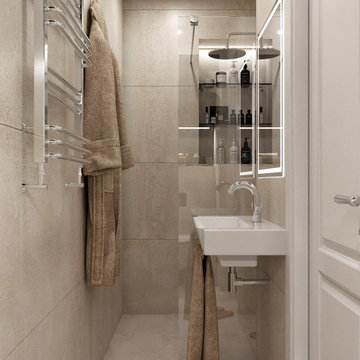
This is an example of a small contemporary cream and black bathroom in Essex with a walk-in shower, a wall mounted toilet, beige tiles, ceramic tiles, beige walls, porcelain flooring, a built-in sink, beige floors, a hinged door, feature lighting, a single sink and a floating vanity unit.
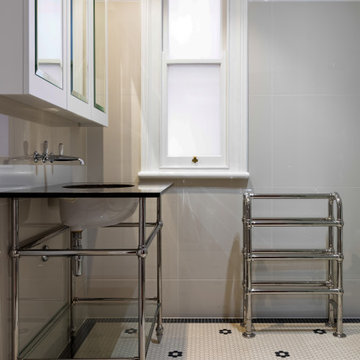
Main bathroom for a Heritage home in Stanmore.
Customer required a clean , simple and minimal look and feel, but also wanted something in keeping with the style of their home.
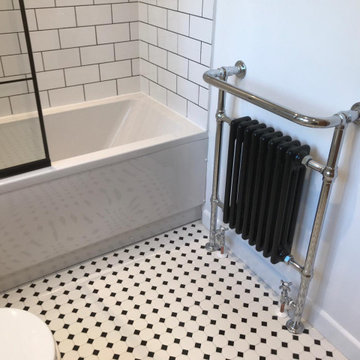
Design ideas for a small industrial cream and black family bathroom in London with flat-panel cabinets, white cabinets, a corner bath, a corner shower, a one-piece toilet, white tiles, ceramic tiles, white walls, mosaic tile flooring, a console sink, multi-coloured floors, a single sink and a freestanding vanity unit.
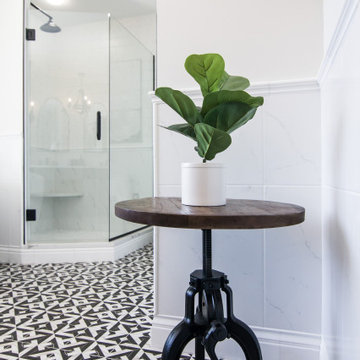
Exuding Opulent Old-World Charm: A Master Bathroom Oasis
The ornate floor tiles are the pièce de résistance in this lavishly designed master bathroom. Their intricate patterns effortlessly unify the various colors within the room, creating an ambiance of timeless elegance.
The subway-style shower tiles, adorned in exquisite earthy tones, serve as the cornerstone of this pristine aesthetic. These hues gracefully dance between the realms of brown and black, resulting in a striking contrast that is beautifully complemented by the surrounding shades of white. This harmonious interplay of warm and neutral tones not only imparts a sense of sophistication but also ensures a welcoming and user-friendly atmosphere throughout the space.
Cream and Black Bathroom and Cloakroom with Ceramic Tiles Ideas and Designs
1

