Cream and Black Kitchen with White Floors Ideas and Designs
Refine by:
Budget
Sort by:Popular Today
1 - 20 of 55 photos
Item 1 of 3

A studio apartment with decorated to give a high end finish at an affordable price.
Inspiration for a small contemporary cream and black u-shaped enclosed kitchen in London with a double-bowl sink, flat-panel cabinets, beige cabinets, laminate countertops, beige splashback, wood splashback, integrated appliances, vinyl flooring, no island, white floors, beige worktops and feature lighting.
Inspiration for a small contemporary cream and black u-shaped enclosed kitchen in London with a double-bowl sink, flat-panel cabinets, beige cabinets, laminate countertops, beige splashback, wood splashback, integrated appliances, vinyl flooring, no island, white floors, beige worktops and feature lighting.
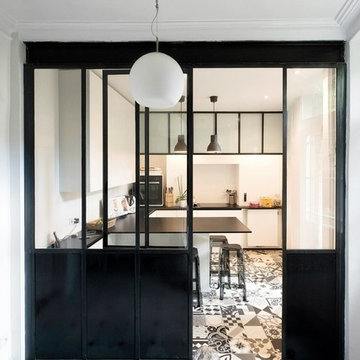
Hall d'entrée et cuisine
Inspiration for a medium sized contemporary cream and black u-shaped kitchen/diner in Paris with a submerged sink, composite countertops, white splashback, ceramic splashback, cement flooring, a breakfast bar, white floors and black worktops.
Inspiration for a medium sized contemporary cream and black u-shaped kitchen/diner in Paris with a submerged sink, composite countertops, white splashback, ceramic splashback, cement flooring, a breakfast bar, white floors and black worktops.
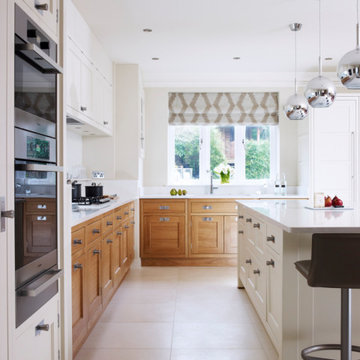
Sivas contemporary limestone tiles
Design ideas for a medium sized contemporary cream and black l-shaped kitchen/diner in Berkshire with an integrated sink, recessed-panel cabinets, medium wood cabinets, quartz worktops, white splashback, stone slab splashback, black appliances, limestone flooring, an island, white floors, white worktops, a coffered ceiling and feature lighting.
Design ideas for a medium sized contemporary cream and black l-shaped kitchen/diner in Berkshire with an integrated sink, recessed-panel cabinets, medium wood cabinets, quartz worktops, white splashback, stone slab splashback, black appliances, limestone flooring, an island, white floors, white worktops, a coffered ceiling and feature lighting.

A midcentury 24 unit condominium and apartment complex on the historical Governor's Mansion tract is restored to pristine condition. Focusing on compact urban life, each unit optimizes space, material, and utility to shape modern low-impact living spaces.
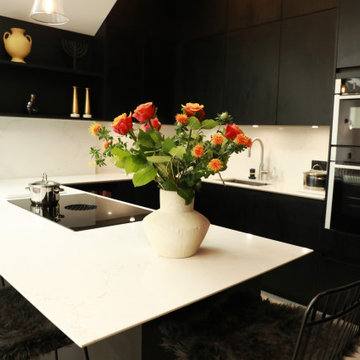
Open Plan Monochrome Kitchen in Friern Barnet
Monochrome Kitchen for Entertaining
The Client Brief
With high ceiling, stepped out walls and angled ceilings. The client wanted somebody who could understand their vision and create a space to entertain and utilise all corners of the room. They wanted a dramatic dark kitchen with light surfaces for hosting. With a bar being the feature of the Kitchen.
The Challenge
The walls in the client’s home were not perfectly square which meant we had some walls that stepped forward and created corners to work around which made fitting uneven. We also wanted to hide the fact that the wall stepped out, so we created a bespoke open shelf with a shallow depth but keeping it in line with the full depth wall units to the right. We also had another challenge with the uneven ceiling heights with angled slopes and skylights. We created bespoke sized wall units to maximise storage and mould around the different niches.
What we did
We installed a Pronorm kitchen from our X-Line handleless range in the Alba Oak Black finish coupled with the Matt Black handle rail and 20mm worktop with a Shark nose edge. The shark nose edge is a great way to elevate your kitchen design with minimal cost, this can give the illusion of a floating worktop when combined with an island or in this case, peninsula. Working height of 903mm we used bespoke base and wall units to fit around the angles. Added a bespoke drinks cabinet as a showstopper when entertaining, which can be hidden behind 155 degree hinging doors. We also incorporated a built under a wine cooler on the seating side of the peninsula which makes it easier for guests to grab a drink without disturbing the cook. Bespoke open shelving along the stepped-out wall to create clean lines and character and display their personal style.
Products used
Wall units: Pronorm X-Line – Alba Oak Black
Worktops: Unistone Carrara Misterio 20mm Shark nose edge
Bora X Pure Induction cooktop (venting hob)
Neff: Single pyrolytic oven, compact microwave combination oven, fully integrated dishwasher and single door under counter freezer
Blanco Claron sink and Quooker PRO3 Flex Tap – Stainless Steel
End result
Utilise all the space, with lots of storage and bespoke furniture to create drama and character to a kitchen where it is functional and for entertaining. Most importantly, we had a happy client and gave them what was important for their dream kitchen.
Project Year: 2022
Project Cost: 25-50k
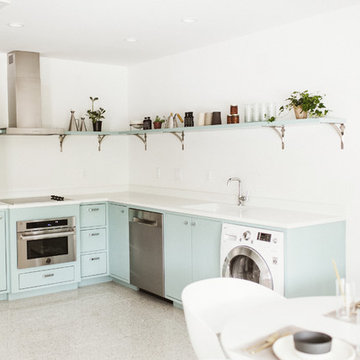
A midcentury 24 unit condominium and apartment complex on the historical Governor's Mansion tract is restored to pristine condition. Focusing on compact urban life, each unit optimizes space, material, and utility to shape modern low-impact living spaces.
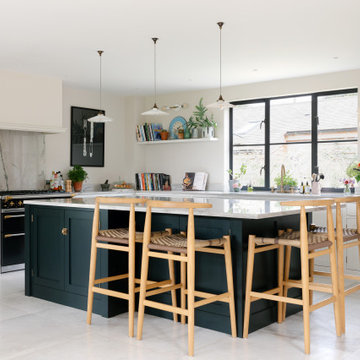
Contemporary kitchen and living room featuring marble counter tops, and a cream and black theme.
Designer: Hunt Bespoke Kitchens & Interiors
Large contemporary cream and black l-shaped open plan kitchen in Oxfordshire with a built-in sink, flat-panel cabinets, black cabinets, marble worktops, grey splashback, marble splashback, black appliances, marble flooring, an island, white floors and grey worktops.
Large contemporary cream and black l-shaped open plan kitchen in Oxfordshire with a built-in sink, flat-panel cabinets, black cabinets, marble worktops, grey splashback, marble splashback, black appliances, marble flooring, an island, white floors and grey worktops.
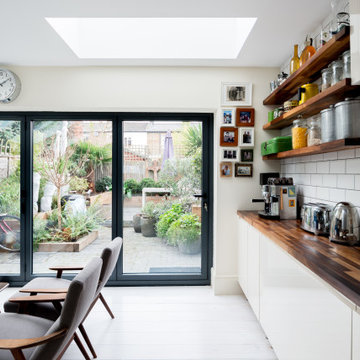
Design ideas for a medium sized contemporary cream and black open plan kitchen in Other with a belfast sink, white cabinets, wood worktops, white splashback, ceramic splashback, black appliances, painted wood flooring, an island, white floors, brown worktops, a feature wall and flat-panel cabinets.
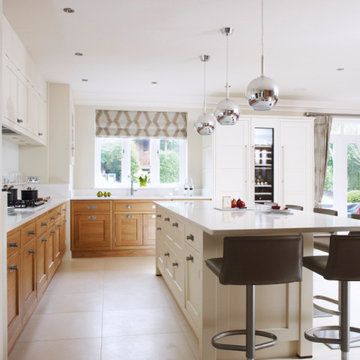
Sivas Limestone Floor tiles in a kitchen / dinner
Inspiration for a medium sized contemporary cream and black l-shaped kitchen/diner in Berkshire with an integrated sink, recessed-panel cabinets, medium wood cabinets, quartz worktops, white splashback, glass tiled splashback, black appliances, limestone flooring, an island, white floors, white worktops, a drop ceiling and feature lighting.
Inspiration for a medium sized contemporary cream and black l-shaped kitchen/diner in Berkshire with an integrated sink, recessed-panel cabinets, medium wood cabinets, quartz worktops, white splashback, glass tiled splashback, black appliances, limestone flooring, an island, white floors, white worktops, a drop ceiling and feature lighting.
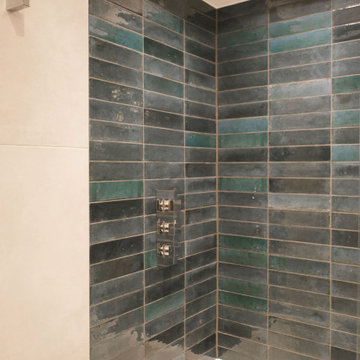
A studio apartment with decorated to give a high end finish at an affordable price.
Photo of a small contemporary cream and black u-shaped enclosed kitchen in London with a double-bowl sink, flat-panel cabinets, beige cabinets, laminate countertops, beige splashback, wood splashback, integrated appliances, vinyl flooring, no island, white floors, beige worktops and feature lighting.
Photo of a small contemporary cream and black u-shaped enclosed kitchen in London with a double-bowl sink, flat-panel cabinets, beige cabinets, laminate countertops, beige splashback, wood splashback, integrated appliances, vinyl flooring, no island, white floors, beige worktops and feature lighting.
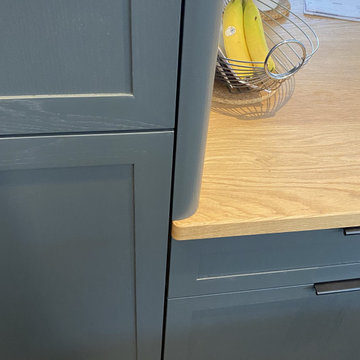
A handmade kitchen featuring a 3 colour scheme, fluted and framed doors, edge pull handles, quartz and granite countertops.
The fluted facias are carefully matched to achieve a balanced grain effect, each piece is hand made and finished with lightly tinted Osmo oil.
Framed doors are constructed from Ash wood and painted colour matched to Farrow and Ball Downpipe. wall units are White Tie.
Worksurfaces are - Strata Premium Black Granite and Mirror Quartz.
Appliances are - Bora vented downdraft hob, Neff ovens and appliances, Quooker boiling water tap.
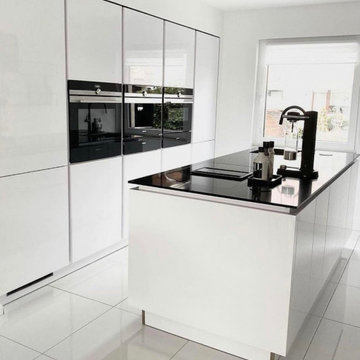
Design ideas for a medium sized traditional cream and black u-shaped kitchen pantry in Houston with a submerged sink, flat-panel cabinets, white cabinets, composite countertops, black appliances, porcelain flooring, an island, white floors and black worktops.
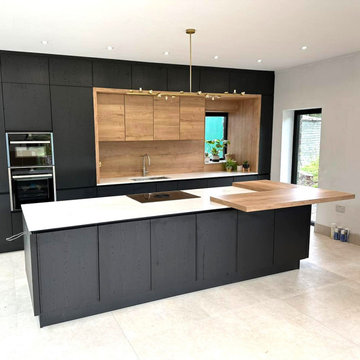
This kitchen showcases our Structura Nero Oak Reproduction coupled with our Sierra Oak Reproduction
Photo of a medium sized modern cream and black single-wall kitchen/diner in Cardiff with a submerged sink, flat-panel cabinets, black cabinets, quartz worktops, brown splashback, wood splashback, black appliances, ceramic flooring, an island, white floors, white worktops and feature lighting.
Photo of a medium sized modern cream and black single-wall kitchen/diner in Cardiff with a submerged sink, flat-panel cabinets, black cabinets, quartz worktops, brown splashback, wood splashback, black appliances, ceramic flooring, an island, white floors, white worktops and feature lighting.
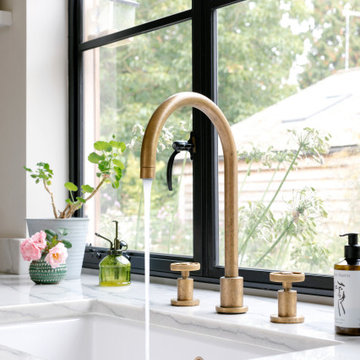
Contemporary kitchen and living room featuring marble counter tops, and a cream and black theme.
Designer: Hunt Bespoke Kitchens & Interiors
Large contemporary cream and black l-shaped open plan kitchen in Oxfordshire with a built-in sink, flat-panel cabinets, black cabinets, marble worktops, grey splashback, marble splashback, black appliances, marble flooring, an island, white floors and grey worktops.
Large contemporary cream and black l-shaped open plan kitchen in Oxfordshire with a built-in sink, flat-panel cabinets, black cabinets, marble worktops, grey splashback, marble splashback, black appliances, marble flooring, an island, white floors and grey worktops.
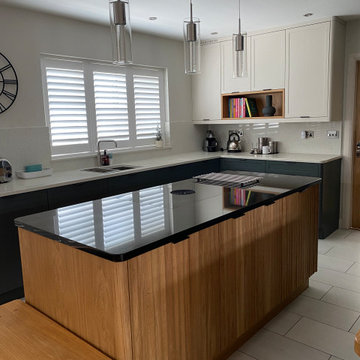
A handmade kitchen featuring a 3 colour scheme, fluted and framed doors, edge pull handles, quartz and granite countertops.
The fluted facias are carefully matched to achieve a balanced grain effect, each piece is hand made and finished with lightly tinted Osmo oil.
Framed doors are constructed from Ash wood and painted colour matched to Farrow and Ball Downpipe. wall units are White Tie.
Worksurfaces are - Strata Premium Black Granite and Mirror Quartz.
Appliances are - Bora vented downdraft hob, Neff ovens and appliances, Quooker boiling water tap.
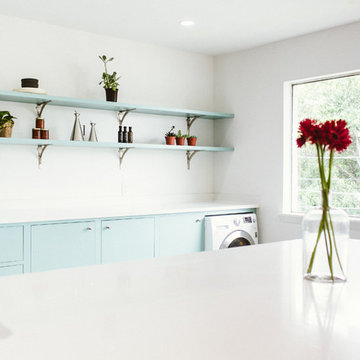
A midcentury 24 unit condominium and apartment complex on the historical Governor's Mansion tract is restored to pristine condition. Focusing on compact urban life, each unit optimizes space, material, and utility to shape modern low-impact living spaces.
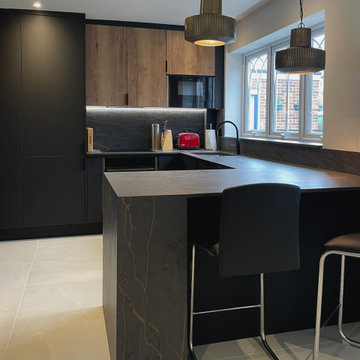
Inspiration for a small industrial cream and black l-shaped kitchen/diner in Hertfordshire with a double-bowl sink, flat-panel cabinets, black cabinets, composite countertops, black splashback, stone tiled splashback, integrated appliances, ceramic flooring, an island, white floors, black worktops and feature lighting.
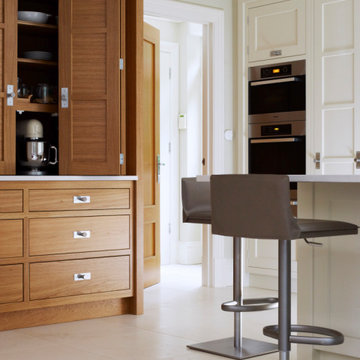
Sivas contemporary limestone floor tiles
This is an example of a medium sized contemporary cream and black l-shaped kitchen/diner in Berkshire with an integrated sink, recessed-panel cabinets, medium wood cabinets, quartz worktops, white splashback, stone slab splashback, black appliances, limestone flooring, an island, white floors, white worktops, a coffered ceiling and feature lighting.
This is an example of a medium sized contemporary cream and black l-shaped kitchen/diner in Berkshire with an integrated sink, recessed-panel cabinets, medium wood cabinets, quartz worktops, white splashback, stone slab splashback, black appliances, limestone flooring, an island, white floors, white worktops, a coffered ceiling and feature lighting.
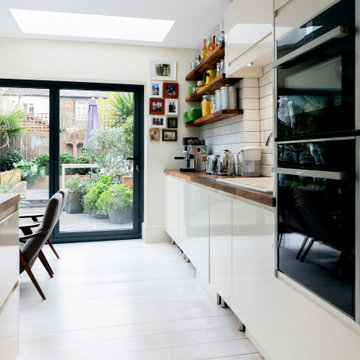
Design ideas for a medium sized contemporary cream and black open plan kitchen in Other with a belfast sink, white cabinets, wood worktops, white splashback, ceramic splashback, black appliances, painted wood flooring, an island, white floors, brown worktops, a feature wall and flat-panel cabinets.
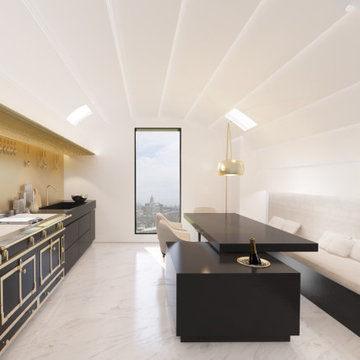
This is an example of a medium sized modern cream and black galley enclosed kitchen in London with a submerged sink, black cabinets, composite countertops, metallic splashback, metal splashback, black appliances, marble flooring, an island, white floors, black worktops, a vaulted ceiling and feature lighting.
Cream and Black Kitchen with White Floors Ideas and Designs
1