Cream and Black Living Room with Feature Lighting Ideas and Designs
Refine by:
Budget
Sort by:Popular Today
41 - 60 of 84 photos
Item 1 of 3
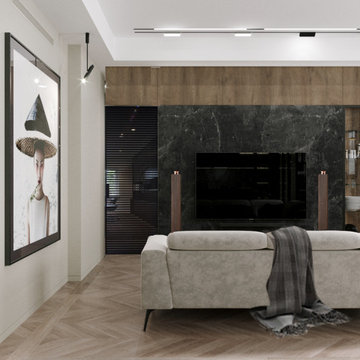
Medium sized contemporary cream and black open plan living room with a music area, beige walls, light hardwood flooring, no fireplace, a built-in media unit, beige floors, wood walls and feature lighting.
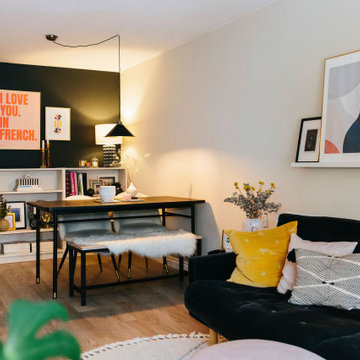
Fun & Colourful Open Plan Living Dining Room
Photo of a large bohemian formal and cream and black open plan living room in Hampshire with white walls, light hardwood flooring, a freestanding tv, brown floors and feature lighting.
Photo of a large bohemian formal and cream and black open plan living room in Hampshire with white walls, light hardwood flooring, a freestanding tv, brown floors and feature lighting.
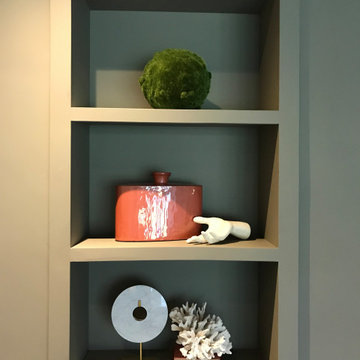
Work designed and completed while working for another employer. The communal lounge and dining areas were designed to be a plush and inviting space, perfect for relaxing with loved ones. The colour palette was inspired by the stunning Keswick hills, bringing the beauty of nature indoors.
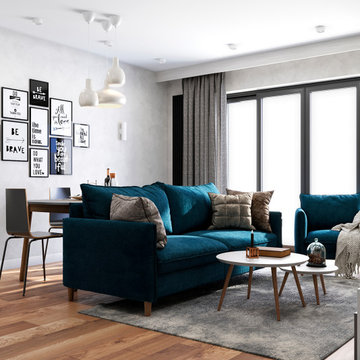
Open plan kitchen/living room/dinner
Medium sized contemporary cream and black open plan living room in Essex with grey walls, laminate floors, a freestanding tv, brown floors, wallpapered walls and feature lighting.
Medium sized contemporary cream and black open plan living room in Essex with grey walls, laminate floors, a freestanding tv, brown floors, wallpapered walls and feature lighting.
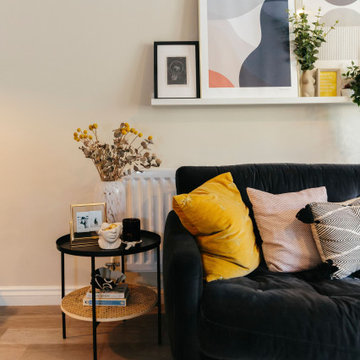
Fun & Colourful Open Plan Living Dining Room
Photo of a large eclectic formal and cream and black open plan living room in Hampshire with white walls, light hardwood flooring, a freestanding tv, brown floors and feature lighting.
Photo of a large eclectic formal and cream and black open plan living room in Hampshire with white walls, light hardwood flooring, a freestanding tv, brown floors and feature lighting.
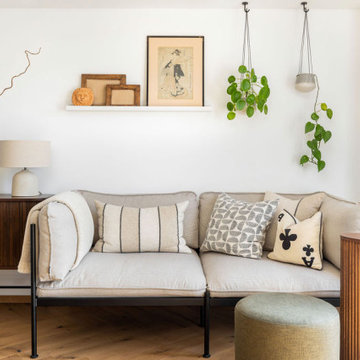
Photo of a medium sized contemporary cream and black open plan living room in London with a reading nook, white walls, medium hardwood flooring, a wall mounted tv and feature lighting.
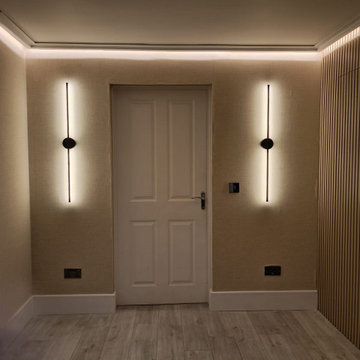
Inspiration for a medium sized contemporary cream and black enclosed living room in Glasgow with beige walls, laminate floors, a wall mounted tv, a drop ceiling, wallpapered walls and feature lighting.
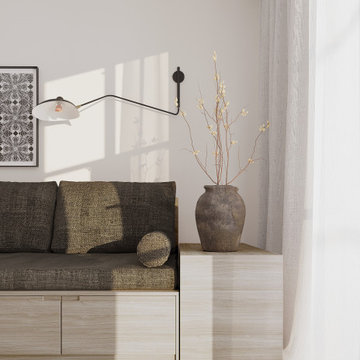
Maximising storage was an essential factor to have in mind for this space.
At the same time, our beneficiaries wanted a comfortable space for the evenings, when they would sit to de-stress and watch movies.
To satisfy all these needs, we have designed a built-in joinery unit that would store all the stationary items and paper. We selected a light oak finish for the flooring to bring warmth and brightness to the space and to shape a seamless look with the joinery.
Another built-in item we created was the sofa, which would give extra space for storing large pieces of paper on the sliding shelves underneath.
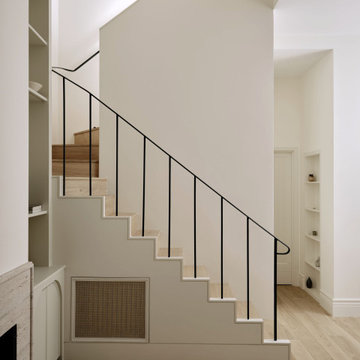
flat internal remodeling and refurbishment
Medium sized modern formal and cream and black open plan living room in London with beige walls, plywood flooring, a standard fireplace, a stone fireplace surround, a wall mounted tv, beige floors, a drop ceiling, panelled walls and feature lighting.
Medium sized modern formal and cream and black open plan living room in London with beige walls, plywood flooring, a standard fireplace, a stone fireplace surround, a wall mounted tv, beige floors, a drop ceiling, panelled walls and feature lighting.
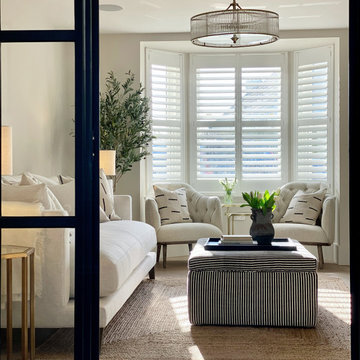
Traditional cream and black living room in Surrey with a stone fireplace surround, brown floors and feature lighting.
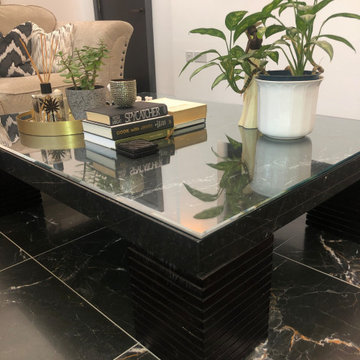
The client wanted to soften the room while maintaining the drama of the bold floors. So, we focused on fabrics and texture in here to create a more inviting atmosphere, to soften. While paired with the oversized black leather wall mirror and tables brings the bold to the space.
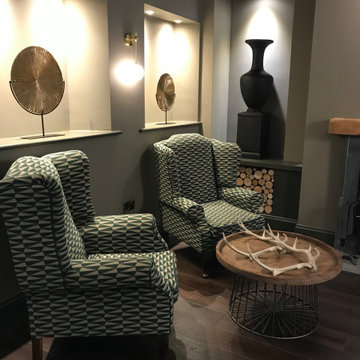
Work designed and completed while working for another employer. The communal lounge and dining areas were designed to be a plush and inviting space, perfect for relaxing with loved ones. The colour palette was inspired by the stunning Keswick hills, bringing the beauty of nature indoors.
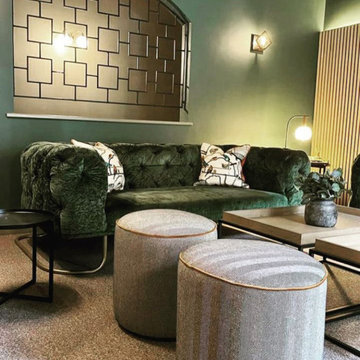
Work designed and completed while working for another employer. The communal lounge and dining areas were designed to be a plush and inviting space, perfect for relaxing with loved ones. The colour palette was inspired by the stunning Keswick hills, bringing the beauty of nature indoors.
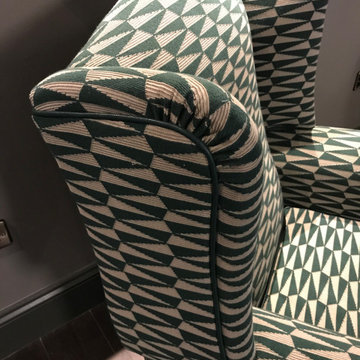
Work designed and completed while working for another employer. The communal lounge and dining areas were designed to be a plush and inviting space, perfect for relaxing with loved ones. The colour palette was inspired by the stunning Keswick hills, bringing the beauty of nature indoors.
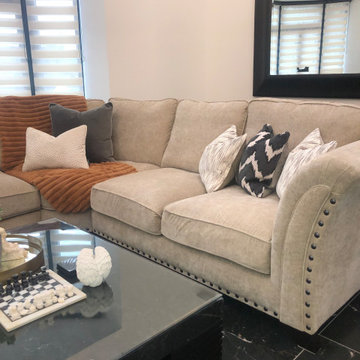
The client wanted to soften the room while maintaining the drama of the bold floors. So, we focused on fabrics and texture in here to create a more inviting atmosphere, to soften. While paired with the oversized black leather wall mirror and tables brings the bold to the space.
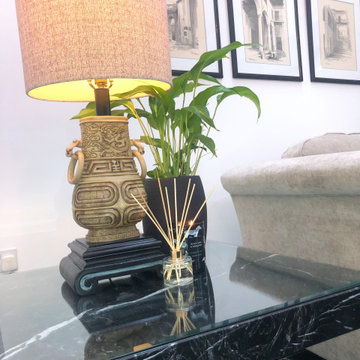
The client wanted to soften the room while maintaining the drama of the bold floors. So, we focused on fabrics and texture in here to create a more inviting atmosphere, to soften. While paired with the oversized black leather wall mirror and tables brings the bold to the space.
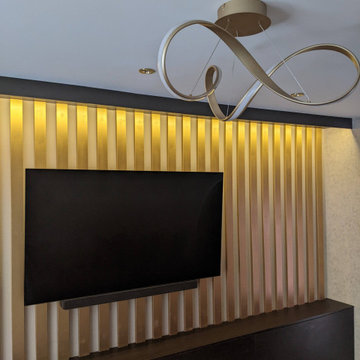
A luxury finish with slatted panelling feature wall and bronze accents. Various textures for depth. Large freestanding round feature mirror
Photo of a medium sized modern cream and black living room in Manchester with beige walls, carpet, a wall mounted tv, panelled walls and feature lighting.
Photo of a medium sized modern cream and black living room in Manchester with beige walls, carpet, a wall mounted tv, panelled walls and feature lighting.
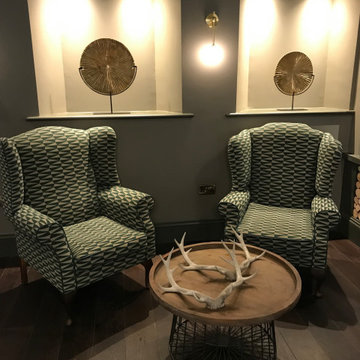
Work designed and completed while working for another employer. The communal lounge and dining areas were designed to be a plush and inviting space, perfect for relaxing with loved ones. The colour palette was inspired by the stunning Keswick hills, bringing the beauty of nature indoors.
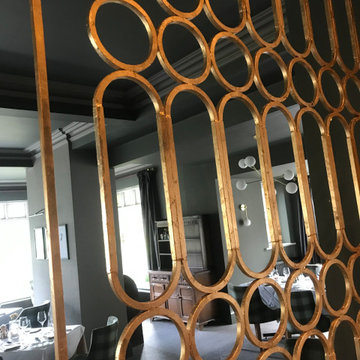
Work designed and completed while working for another employer. The communal lounge and dining areas were designed to be a plush and inviting space, perfect for relaxing with loved ones. The colour palette was inspired by the stunning Keswick hills, bringing the beauty of nature indoors.
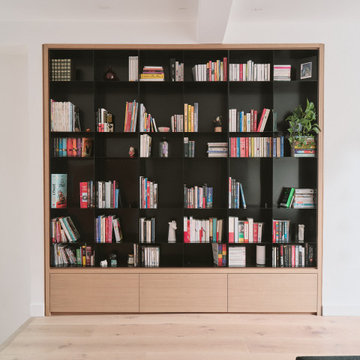
A sublime glass and steel partition wall by Perla Windows separates the airy entrance hall from the adjacent living and dining rooms. We also adore the iconic Flowerpot pendant light by And Tradition.
Entering the living space, our eyes are instantly drawn to the striking shelf unit in wood and steel, which displays the owners' most beautiful books and decorative objects.
By the stepped entrance to the kitchen is a beautiful custom-built unit upholstered in Lick Paint's Warm Blood Orange that serves as a bench and shoe cabinet for the entire family.
Cream and Black Living Room with Feature Lighting Ideas and Designs
3