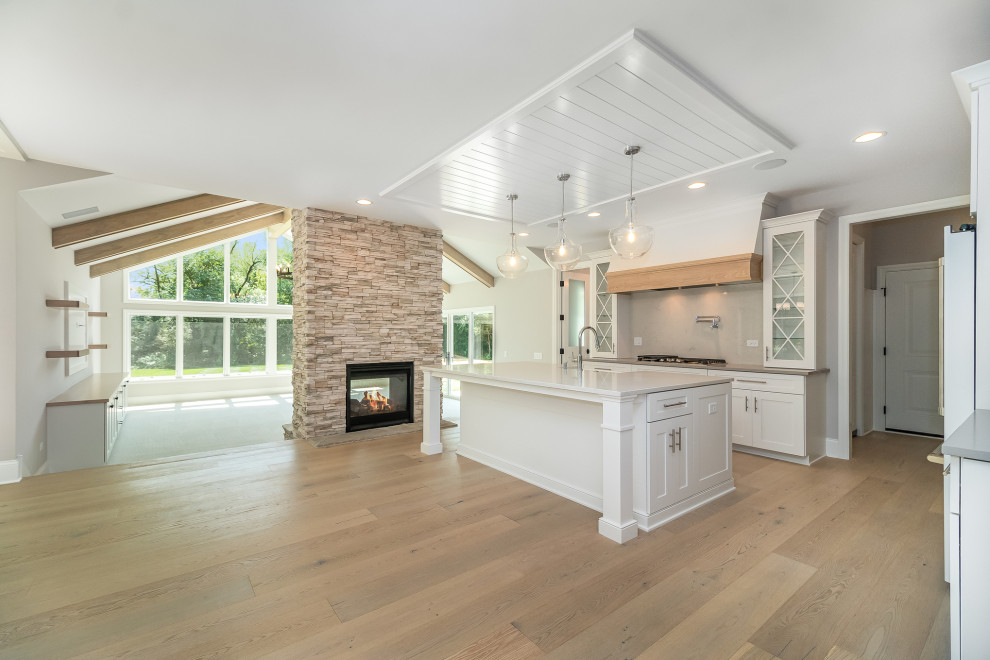
Custom Home (1RG)
Country Kitchen, Chicago
Gorgeous kitchen with a see-thru fireplace shared with the Family Room! Large island with a shiplap ceiling right above in white with three glass pendants, really makes a statement. There’s a Mom Cave with a glass door, just left of the stove, stainless appliances except an awesome white refrigerator. There's a butler's pantry just off the kitchen. Very inviting!

Fire place