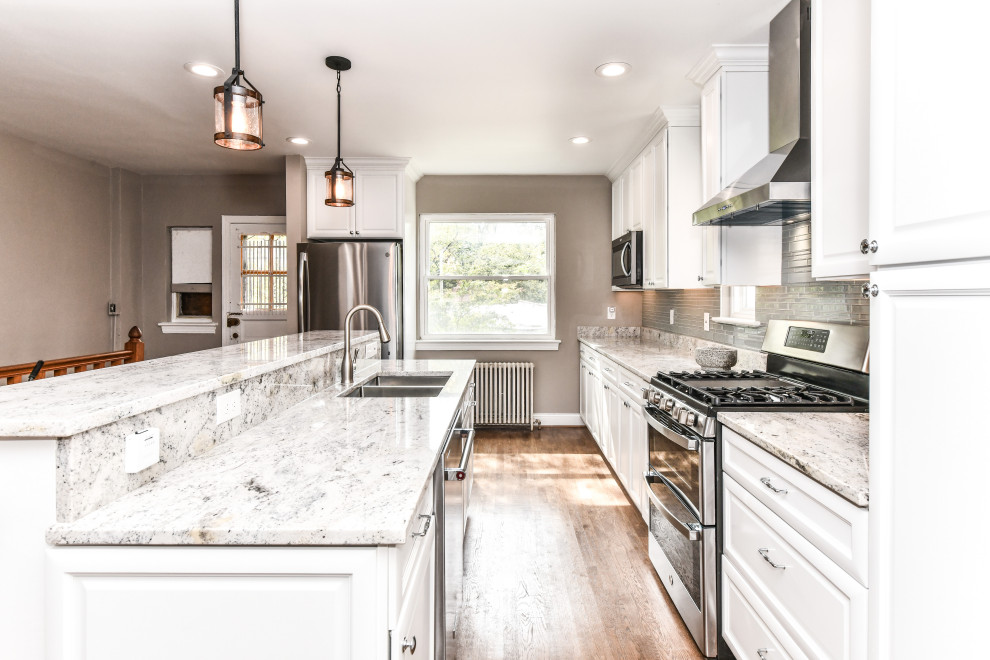
D.C. Kitchen w/ Island Riser
Modern Kitchen, DC Metro
Large L-shape size Kitchen with Open Floor Plan. Salinas White Granite with Denim Glass Mosaic Tile Backsplash. Island includes Double Sink and Raised Tier Riser for dining or socializing. Plenty of Storage with Large Soft Close Drawers, Rollout Spice Racks and Roll Out Trash. Raised Panel Cabinets with Custom Crown Molding. A Gas Range with Range Hood and Custom Fridge Surrounding cabinets.

tiered island