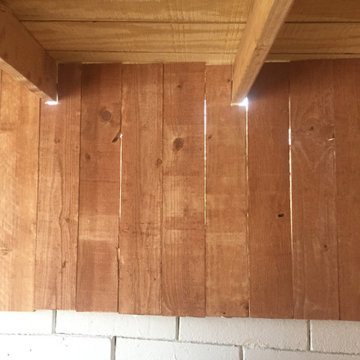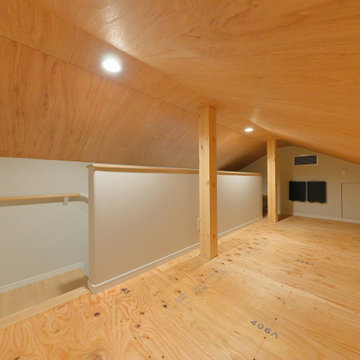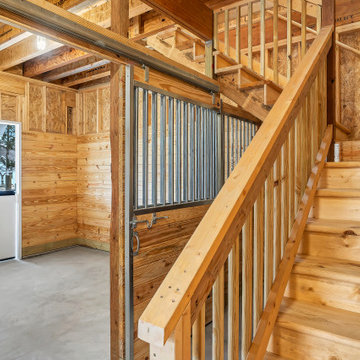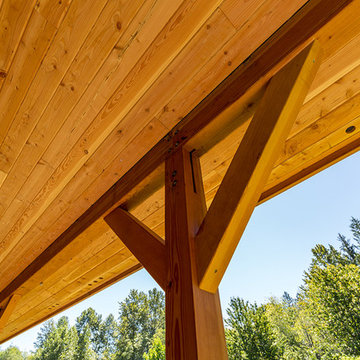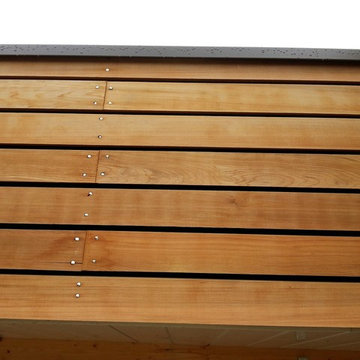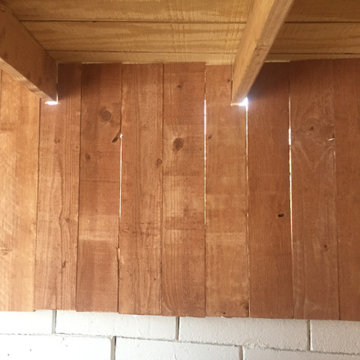Detached Garden Shed and Building Ideas and Designs
Refine by:
Budget
Sort by:Popular Today
81 - 100 of 121 photos
Item 1 of 3
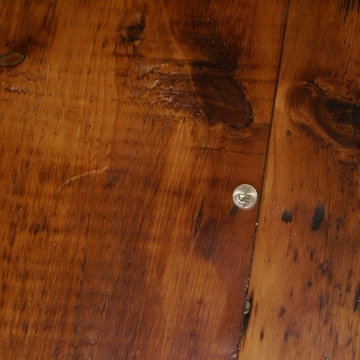
OHB imbeds a coin into most of their wood floors to show the date when they were worked.....and to mess with those who try to pick it up!!!
Inspiration for a medium sized rural detached barn in Portland Maine.
Inspiration for a medium sized rural detached barn in Portland Maine.
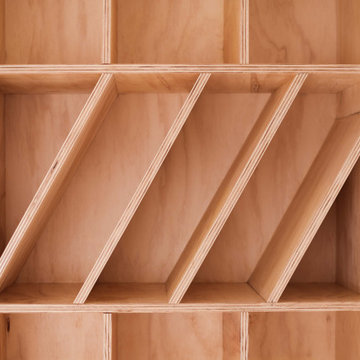
This project created a multi-use studio space at the rear of a carefully curated garden. Taking cues from the client’s background in opera, the project references galleries, stage curtains and balconies found in traditional opera theatres and combines them with high quality modern materials. The space becomes part rehearsal studio, part office and part entertaining space.
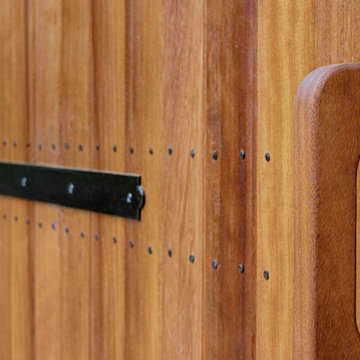
The traditional craftsmanship techniques we use in our oak garages run through the whole building, from our joinery to our handmade garage doors.
Design ideas for a medium sized classic detached office/studio/workshop in Surrey.
Design ideas for a medium sized classic detached office/studio/workshop in Surrey.
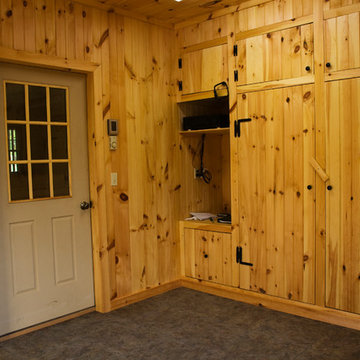
Gideon Stoltzfus
This is an example of a traditional detached barn in Other.
This is an example of a traditional detached barn in Other.
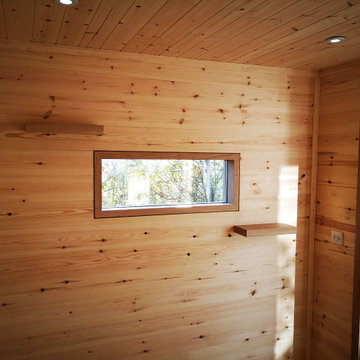
This is a private getaway in an old quarry. Its a simple room to give views and comfort in winter.
Design ideas for a small modern detached office/studio/workshop in Other.
Design ideas for a small modern detached office/studio/workshop in Other.
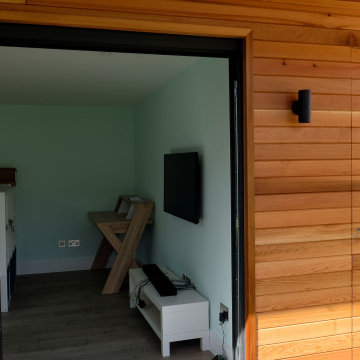
A fully bespoke garden room which the family was using as a multifunctional space which the main room was subdivided into an office for 2 x desks and a play area and lounge area, and included
a hidden door accessed integrated storage area.
Cladded in beautiful Canadian Redwood Cedar and complimented by Millboard Decking
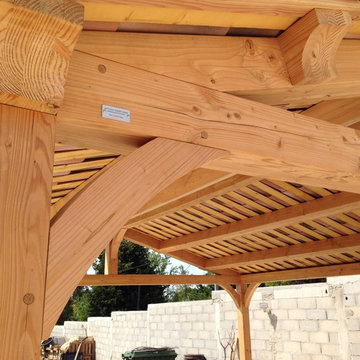
Projet : réalisation d'un Carport 6,5/5,5m pour abriter 2 voitures des fortes chaleurs estivales, de la pluie, et du vent qui souffle très fort dans ce secteur.
Structure, charpente en Contrecollé Pin Douglas, panneaux brise vue en Red Cedar Clear2, couverture traditionnelle en tuiles canal sur chanlattes.
Assemblages traditionnels entièrement réalisés à la main dans les règles de l'art.
Conception sur mesure, qualité matériaux et réalisation haut de gamme.
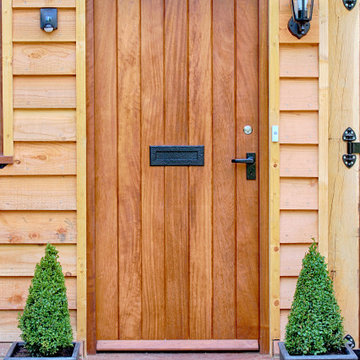
This handmade front door is the perfect addition to this classic style oak outbuilding. You can also spot the doorbell and lantern style lamp that give this building a homely feel.
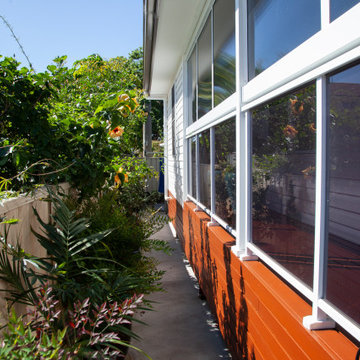
2 Bedroom granny Flat with merbau deck
Design ideas for a small contemporary detached guesthouse in Sydney.
Design ideas for a small contemporary detached guesthouse in Sydney.
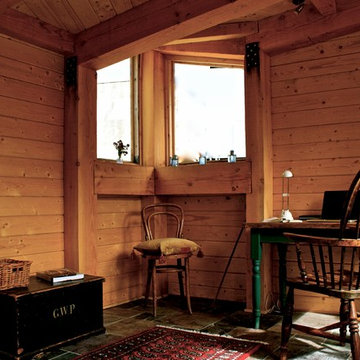
Earth integrated studio, built in a private garden in Kent.
Design ideas for a small contemporary detached office/studio/workshop in London.
Design ideas for a small contemporary detached office/studio/workshop in London.
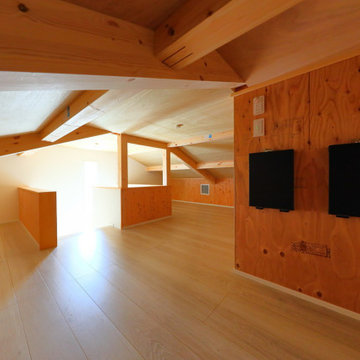
大屋根の下の小屋裏スペースは延べ床面積に算入されない、嬉しい収納スペースです。
Inspiration for a modern detached garden shed and building in Other.
Inspiration for a modern detached garden shed and building in Other.
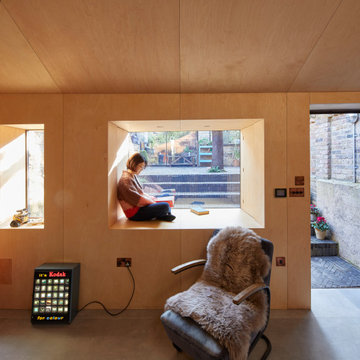
An interior view of the Garden Studio, clad in Birch Plywood, towards the rear of the house
Inspiration for a small industrial detached garden shed in London.
Inspiration for a small industrial detached garden shed in London.
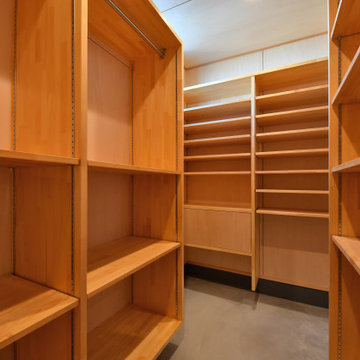
玄関収納はこんなにも広々。ここからポストに届いた郵便物を取り出せます。
Inspiration for a detached garden shed and building in Other.
Inspiration for a detached garden shed and building in Other.
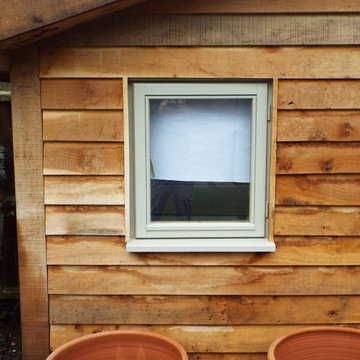
Our skilled professionals can offer you the extra space within your home and garden that you might not have thought was possible. The benefit of our garden building service is that you can utilise your garden space all year round. There are countless ways that you can make use of the extra space. This bespoke garden Office has been finished to a high standard inside and out and has been personalised for the garden designer to meet his specific office requirements.
Detached Garden Shed and Building Ideas and Designs
5
