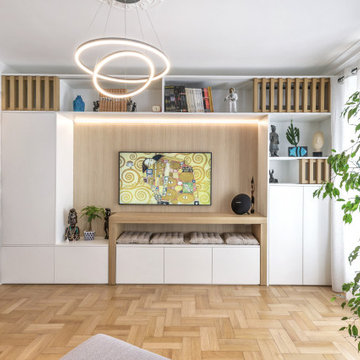Dining Room - Open Plan Dining Room and Enclosed Dining Room Ideas and Designs
Refine by:
Budget
Sort by:Popular Today
101 - 120 of 126,629 photos
Item 1 of 3
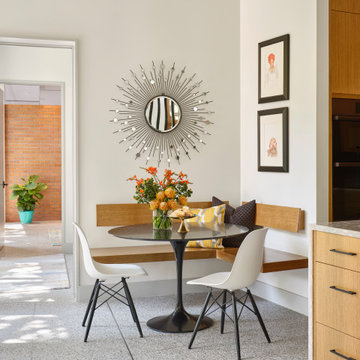
Photo of a midcentury enclosed dining room in Austin with white walls and white floors.

Création d’un grand appartement familial avec espace parental et son studio indépendant suite à la réunion de deux lots. Une rénovation importante est effectuée et l’ensemble des espaces est restructuré et optimisé avec de nombreux rangements sur mesure. Les espaces sont ouverts au maximum pour favoriser la vue vers l’extérieur.

Design ideas for a large farmhouse enclosed dining room in Denver with grey walls, medium hardwood flooring, brown floors, a coffered ceiling and wainscoting.
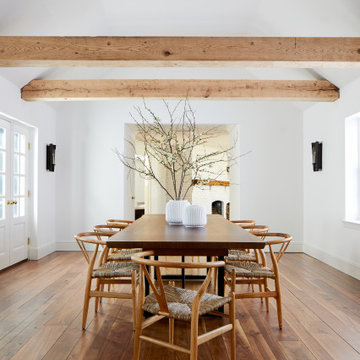
When working with our client on product selections, our Design Team leaned into classic neutrals with pops of vibrant blue tones to add striking vignettes of contrast. The dining room feels very earthy and natural–there are lots of earth tones and natural colors.
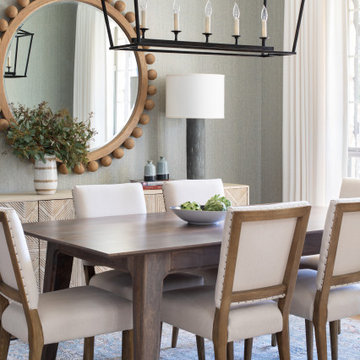
Dining Room with mixed woods and pale blue grasscloth give this a coastal look. Custom white window treatments top it off.
Classic enclosed dining room in Austin with blue walls, light hardwood flooring, brown floors and wallpapered walls.
Classic enclosed dining room in Austin with blue walls, light hardwood flooring, brown floors and wallpapered walls.

Inspiration for a large contemporary open plan dining room in Saint Petersburg with porcelain flooring, white floors and a wood ceiling.

Ce duplex de 100m² en région parisienne a fait l’objet d’une rénovation partielle par nos équipes ! L’objectif était de rendre l’appartement à la fois lumineux et convivial avec quelques touches de couleur pour donner du dynamisme.
Nous avons commencé par poncer le parquet avant de le repeindre, ainsi que les murs, en blanc franc pour réfléchir la lumière. Le vieil escalier a été remplacé par ce nouveau modèle en acier noir sur mesure qui contraste et apporte du caractère à la pièce.
Nous avons entièrement refait la cuisine qui se pare maintenant de belles façades en bois clair qui rappellent la salle à manger. Un sol en béton ciré, ainsi que la crédence et le plan de travail ont été posés par nos équipes, qui donnent un côté loft, que l’on retrouve avec la grande hauteur sous-plafond et la mezzanine. Enfin dans le salon, de petits rangements sur mesure ont été créé, et la décoration colorée donne du peps à l’ensemble.
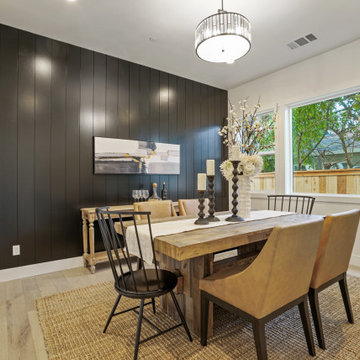
Dining / flex room with vertical black shiplap accent wall and black herring bone barn doors,
This is an example of a medium sized rural enclosed dining room in Sacramento with black walls, light hardwood flooring, white floors and tongue and groove walls.
This is an example of a medium sized rural enclosed dining room in Sacramento with black walls, light hardwood flooring, white floors and tongue and groove walls.

Photo of a classic open plan dining room in Austin with white walls, medium hardwood flooring, a ribbon fireplace, brown floors and a chimney breast.
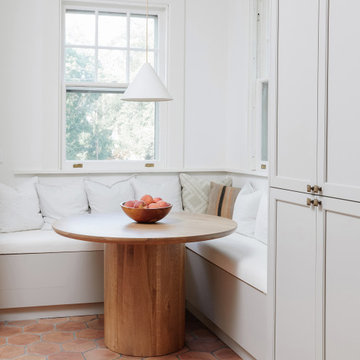
This is an example of a medium sized traditional enclosed dining room in New York with terracotta flooring and brown floors.
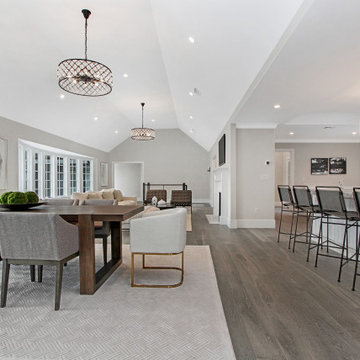
This beautifully renovated ranch home staged by BA Staging & Interiors is located in Stamford, Connecticut, and includes 4 beds, over 4 and a half baths, and is 5,500 square feet.
The staging was designed for contemporary luxury and to emphasize the sophisticated finishes throughout the home.
This open concept dining and living room provides plenty of space to relax as a family or entertain.
No detail was spared in this home’s construction. Beautiful landscaping provides privacy and completes this luxury experience.
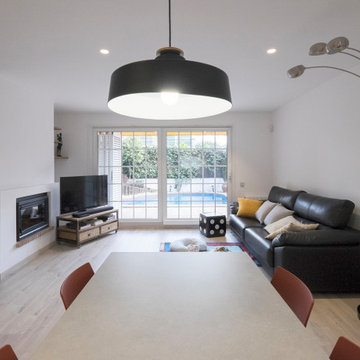
Espacio principal de la casa en planta baja, único espacio con salón comedor y cocina abierta con isla. Con vistas al Jardín y chimenea
Design ideas for a large modern open plan dining room in Barcelona with white walls, medium hardwood flooring, a standard fireplace, a plastered fireplace surround and brown floors.
Design ideas for a large modern open plan dining room in Barcelona with white walls, medium hardwood flooring, a standard fireplace, a plastered fireplace surround and brown floors.

Design ideas for a classic open plan dining room in Phoenix with white walls, grey floors, a wallpapered ceiling and panelled walls.

This is an example of a medium sized modern open plan dining room in Austin with grey walls, medium hardwood flooring, no fireplace and beige floors.
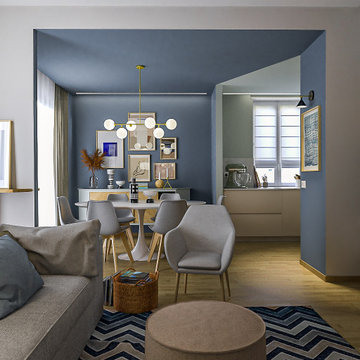
Liadesign
Design ideas for a medium sized contemporary open plan dining room in Milan with multi-coloured walls and light hardwood flooring.
Design ideas for a medium sized contemporary open plan dining room in Milan with multi-coloured walls and light hardwood flooring.

The room was used as a home office, by opening the kitchen onto it, we've created a warm and inviting space, where the family loves gathering.
Large contemporary enclosed dining room in London with blue walls, light hardwood flooring, a hanging fireplace, a stone fireplace surround, beige floors and a coffered ceiling.
Large contemporary enclosed dining room in London with blue walls, light hardwood flooring, a hanging fireplace, a stone fireplace surround, beige floors and a coffered ceiling.

Salle à manger contemporaine rénovée avec meubles (étagères et bibliothèque) sur mesure. Grandes baies vitrées, association couleur, blanc et bois.
Design ideas for a contemporary open plan dining room in Other with green walls and beige floors.
Design ideas for a contemporary open plan dining room in Other with green walls and beige floors.
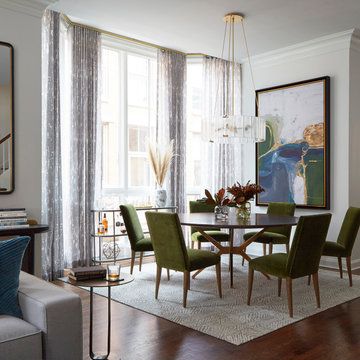
Design ideas for a large contemporary open plan dining room in Chicago with white walls, dark hardwood flooring and brown floors.
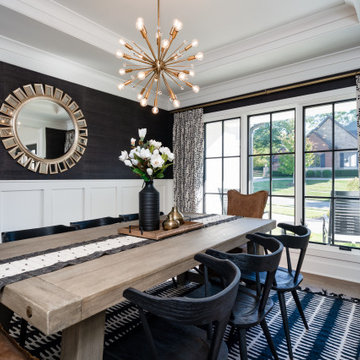
Inspiration for a classic enclosed dining room in Louisville with black walls, medium hardwood flooring, brown floors, a drop ceiling and panelled walls.
Dining Room - Open Plan Dining Room and Enclosed Dining Room Ideas and Designs
6
