Dining Room - Open Plan Dining Room and Enclosed Dining Room Ideas and Designs
Refine by:
Budget
Sort by:Popular Today
121 - 140 of 126,629 photos
Item 1 of 3
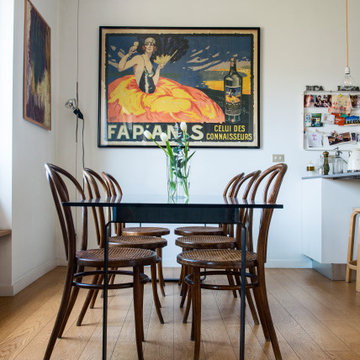
Inspiration for an expansive modern open plan dining room in Rome with white walls and light hardwood flooring.

The design team elected to preserve the original stacked stone wall in the dining area. A striking sputnik chandelier further repeats the mid century modern design. Deep blue accents repeat throughout the home's main living area and the kitchen.
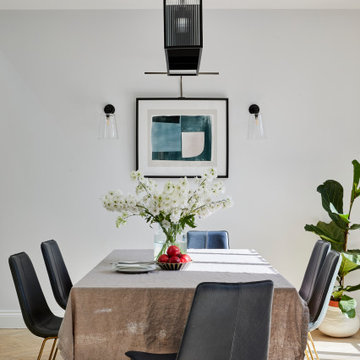
This lovely Victorian house in Battersea was tired and dated before we opened it up and reconfigured the layout. We added a full width extension with Crittal doors to create an open plan kitchen/diner/play area for the family, and added a handsome deVOL shaker kitchen.
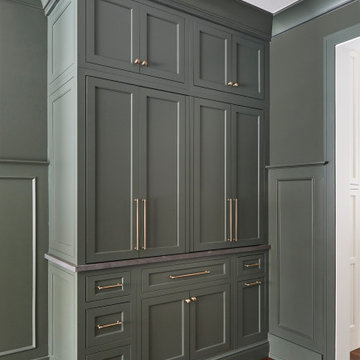
This is an example of a large rural enclosed dining room in Chicago with green walls, medium hardwood flooring and brown floors.
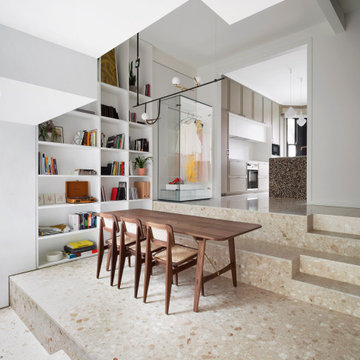
This is an example of a contemporary open plan dining room in London with white walls, no fireplace and multi-coloured floors.
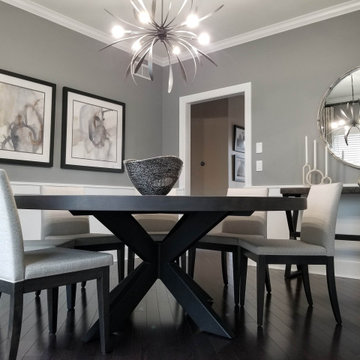
These clients were looking for a contemporary dining space to seat 8. We commissioned a custom made 72" round dining table with an X-base. The chairs are covered in Sunbrella fabric so there is no need to worry about spills. Custom artwork, drapes, lighting, accessories, and wainscoting finished off the space.
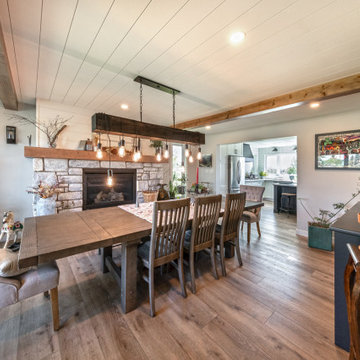
Our clients with an acreage in Sturgeon County backing onto the Sturgeon River wanted to completely update and re-work the floorplan of their late 70's era home's main level to create a more open and functional living space. Their living room became a large dining room with a farmhouse style fireplace and mantle, and their kitchen / nook plus dining room became a very large custom chef's kitchen with 3 islands! Add to that a brand new bathroom with steam shower and back entry mud room / laundry room with custom cabinetry and double barn doors. Extensive use of shiplap, open beams, and unique accent lighting completed the look of their modern farmhouse / craftsman styled main floor. Beautiful!
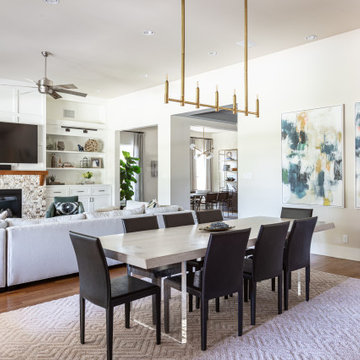
Inspiration for a contemporary open plan dining room in Dallas with white walls, dark hardwood flooring and brown floors.

Inspiration for a rustic open plan dining room in Other with white walls, medium hardwood flooring, brown floors, a vaulted ceiling and a wood ceiling.

This is an example of a contemporary open plan dining room in Salt Lake City with grey walls, grey floors and exposed beams.
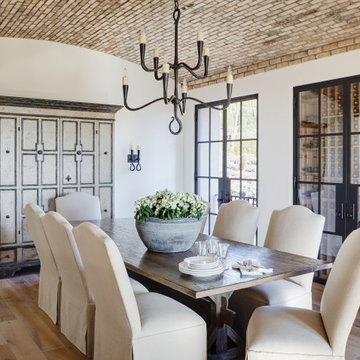
This is an example of a mediterranean enclosed dining room in Phoenix with white walls, medium hardwood flooring, no fireplace, brown floors and a vaulted ceiling.
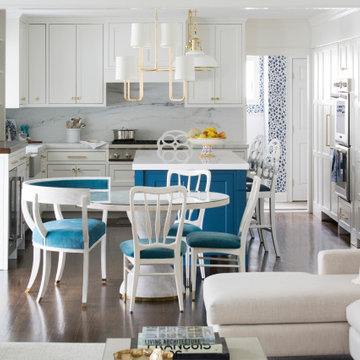
Medium sized classic open plan dining room in New York with white walls and brown floors.
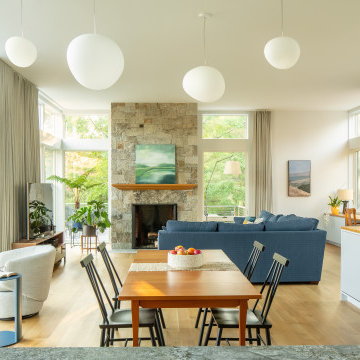
Design ideas for a contemporary open plan dining room in Portland Maine with white walls, light hardwood flooring and beige floors.

Lato Signature from the Modin Rigid LVP Collection - Crisp tones of maple and birch. The enhanced bevels accentuate the long length of the planks.
This is an example of a medium sized retro open plan dining room in San Francisco with grey walls, vinyl flooring, a standard fireplace, a brick fireplace surround and yellow floors.
This is an example of a medium sized retro open plan dining room in San Francisco with grey walls, vinyl flooring, a standard fireplace, a brick fireplace surround and yellow floors.

Old World European, Country Cottage. Three separate cottages make up this secluded village over looking a private lake in an old German, English, and French stone villa style. Hand scraped arched trusses, wide width random walnut plank flooring, distressed dark stained raised panel cabinetry, and hand carved moldings make these traditional farmhouse cottage buildings look like they have been here for 100s of years. Newly built of old materials, and old traditional building methods, including arched planked doors, leathered stone counter tops, stone entry, wrought iron straps, and metal beam straps. The Lake House is the first, a Tudor style cottage with a slate roof, 2 bedrooms, view filled living room open to the dining area, all overlooking the lake. The Carriage Home fills in when the kids come home to visit, and holds the garage for the whole idyllic village. This cottage features 2 bedrooms with on suite baths, a large open kitchen, and an warm, comfortable and inviting great room. All overlooking the lake. The third structure is the Wheel House, running a real wonderful old water wheel, and features a private suite upstairs, and a work space downstairs. All homes are slightly different in materials and color, including a few with old terra cotta roofing. Project Location: Ojai, California. Project designed by Maraya Interior Design. From their beautiful resort town of Ojai, they serve clients in Montecito, Hope Ranch, Malibu and Calabasas, across the tri-county area of Santa Barbara, Ventura and Los Angeles, south to Hidden Hills.

Photo of a contemporary open plan dining room in New York with white walls, concrete flooring, a standard fireplace, grey floors and a vaulted ceiling.
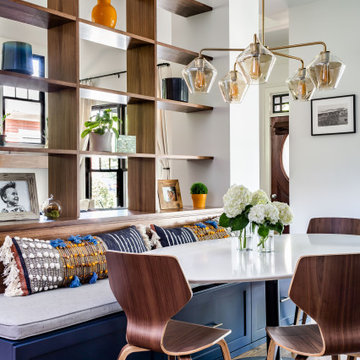
©Jeff Herr Photography, Inc.
This is an example of a small traditional open plan dining room in Atlanta with white walls, dark hardwood flooring, no fireplace and brown floors.
This is an example of a small traditional open plan dining room in Atlanta with white walls, dark hardwood flooring, no fireplace and brown floors.

A curved leather bench is paired with side chairs. The chair backs are upholstered in the same leather with nailhead trim. The Window Pinnacle Clad Series casement windows are 9' tall and include a 28" tall fixed awning window on the bottom and a 78" tall casement on top.
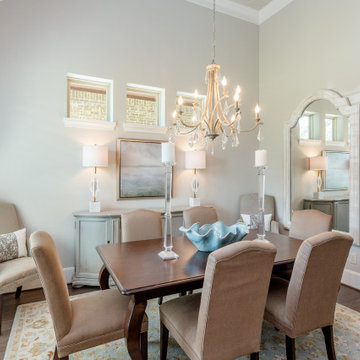
Photo of a medium sized traditional enclosed dining room in Houston with grey walls and brown floors.
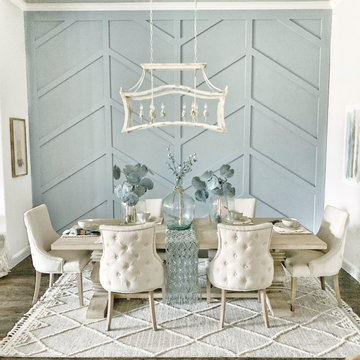
Herringbone Board and Batten Accent wall
Modern Wainscotting
Medium sized modern open plan dining room with blue walls, dark hardwood flooring and brown floors.
Medium sized modern open plan dining room with blue walls, dark hardwood flooring and brown floors.
Dining Room - Open Plan Dining Room and Enclosed Dining Room Ideas and Designs
7