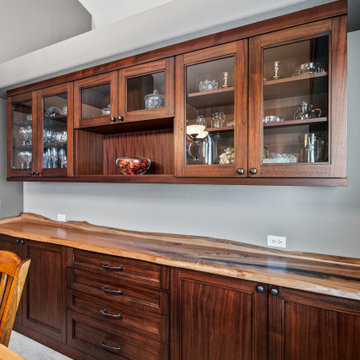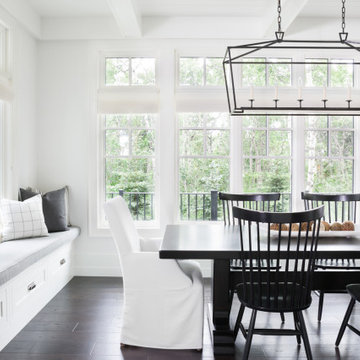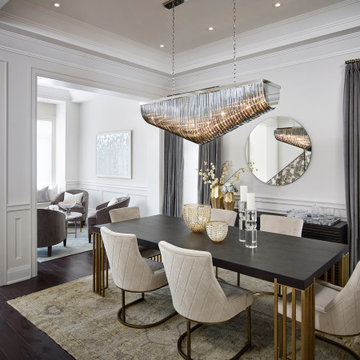Dining Room with a Coffered Ceiling and a Vaulted Ceiling Ideas and Designs
Refine by:
Budget
Sort by:Popular Today
141 - 160 of 4,421 photos
Item 1 of 3

Atelier 211 is an ocean view, modern A-Frame beach residence nestled within Atlantic Beach and Amagansett Lanes. Custom-fit, 4,150 square foot, six bedroom, and six and a half bath residence in Amagansett; Atelier 211 is carefully considered with a fully furnished elective. The residence features a custom designed chef’s kitchen, serene wellness spa featuring a separate sauna and steam room. The lounge and deck overlook a heated saline pool surrounded by tiered grass patios and ocean views.

Gorgeous open plan living area, ideal for large gatherings or just snuggling up and reading a book. The fireplace has a countertop that doubles up as a counter surface for horderves

This is an example of a classic kitchen/dining room in Boston with white walls, medium hardwood flooring, brown floors and a coffered ceiling.

Custom Buffet for the friends family gatherings
Design ideas for a medium sized traditional kitchen/dining room in Other with grey walls, carpet, no fireplace, grey floors and a vaulted ceiling.
Design ideas for a medium sized traditional kitchen/dining room in Other with grey walls, carpet, no fireplace, grey floors and a vaulted ceiling.

Design ideas for a classic dining room in Vancouver with white walls, dark hardwood flooring, brown floors and a coffered ceiling.

Experience urban sophistication meets artistic flair in this unique Chicago residence. Combining urban loft vibes with Beaux Arts elegance, it offers 7000 sq ft of modern luxury. Serene interiors, vibrant patterns, and panoramic views of Lake Michigan define this dreamy lakeside haven.
The dining room features a portion of the original ornately paneled ceiling, now recessed in a mirrored and lit alcove, contrasted with bright white walls and modern rift oak millwork. The custom elliptical table was designed by Radutny.
---
Joe McGuire Design is an Aspen and Boulder interior design firm bringing a uniquely holistic approach to home interiors since 2005.
For more about Joe McGuire Design, see here: https://www.joemcguiredesign.com/
To learn more about this project, see here:
https://www.joemcguiredesign.com/lake-shore-drive

Design ideas for a midcentury dining room in Kansas City with white walls, light hardwood flooring and a vaulted ceiling.

Photography by Miranda Estes
Photo of a medium sized classic enclosed dining room in Seattle with green walls, medium hardwood flooring, wallpapered walls, wainscoting, a coffered ceiling and brown floors.
Photo of a medium sized classic enclosed dining room in Seattle with green walls, medium hardwood flooring, wallpapered walls, wainscoting, a coffered ceiling and brown floors.

Height and light fills the new kitchen and dining space through a series of large north orientated skylights, flooding the addition with daylight that illuminates the natural materials and textures.

Soft colour palette to complement the industrial look and feel
Design ideas for a large contemporary kitchen/dining room in London with purple walls, laminate floors, white floors and a coffered ceiling.
Design ideas for a large contemporary kitchen/dining room in London with purple walls, laminate floors, white floors and a coffered ceiling.

Dining Room
Website: www.tektoniksarchitgects.com
Instagram: www.instagram.com/tektoniks_architects
Inspiration for a large traditional open plan dining room in Boston with beige walls, medium hardwood flooring, brown floors, a coffered ceiling and wainscoting.
Inspiration for a large traditional open plan dining room in Boston with beige walls, medium hardwood flooring, brown floors, a coffered ceiling and wainscoting.

La salle à manger est située à proximité de l'espace principal du salon, offrant ainsi un emplacement central et convivial pour les repas et les réunions. L'aménagement de la salle à manger est soigneusement intégré dans le concept global de l'espace ouvert, créant une transition fluide entre les différentes zones de vie.
Des éléments de mobilier spécialement sélectionnés, tels qu'une table à manger élégante et des chaises confortables, définissent l'espace de la salle à manger. Les matériaux et les couleurs choisis sont en harmonie avec le reste de la décoration, contribuant à une esthétique cohérente et agréable à vivre.

BURLESQUE DINING ROOM
We designed this extraordinary room as part of a large interior design project in Stamford, Lincolnshire. Our client asked us to create for him a Moulin Rouge themed dining room to enchant his guests in the evenings – and to house his prized collection of fine wines.
The palette of deep hues, rich dark wood tones and accents of opulent brass create a warm, luxurious and magical backdrop for poker nights and unforgettable dinner parties.
CLIMATE CONTROLLED WINE STORAGE
The biggest wow factor in this room is undoubtedly the luxury wine cabinet, which was custom designed and made for us by Spiral Cellars. Standing proud in the centre of the back wall, it maintains a constant temperature for our client’s collection of well over a hundred bottles.
As a nice finishing touch, our audio-visuals engineer found a way to connect it to the room’s Q–Motion mood lighting system, integrating it perfectly within the room at all times of day.
POKER NIGHTS AND UNFORGETTABLE DINNER PARTIES
We always love to work with a quirky and OTT brief! This room encapsulates the drama and mystery we are so passionate about creating for our clients.
The wallpaper – a cool, midnight blue grasscloth – envelopes you in the depths of night; the warmer oranges and pinks advancing powerfully out of this shadowy background.
The antique dining table in the centre of the room was brought from another of our client’s properties, and carefully integrated into this design. Another existing piece was the Chesterfield which we had stripped and reupholstered in sumptuous blue leather.
On this project we delivered our full interior design service, which includes concept design visuals, a rigorous technical design package and full project coordination and installation service.

A Mid Century modern home built by a student of Eichler. This Eichler inspired home was completely renovated and restored to meet current structural, electrical, and energy efficiency codes as it was in serious disrepair when purchased as well as numerous and various design elements being inconsistent with the original architectural intent of the house from subsequent remodels.

Design ideas for a large traditional kitchen/dining room in Los Angeles with green walls, light hardwood flooring, a standard fireplace, a wooden fireplace surround and a vaulted ceiling.

Design ideas for a medium sized traditional dining room in Toronto with white walls, dark hardwood flooring, brown floors and a coffered ceiling.

This 1990's home, located in North Vancouver's Lynn Valley neighbourhood, had high ceilings and a great open plan layout but the decor was straight out of the 90's complete with sponge painted walls in dark earth tones. The owners, a young professional couple, enlisted our help to take it from dated and dreary to modern and bright. We started by removing details like chair rails and crown mouldings, that did not suit the modern architectural lines of the home. We replaced the heavily worn wood floors with a new high end, light coloured, wood-look laminate that will withstand the wear and tear from their two energetic golden retrievers. Since the main living space is completely open plan it was important that we work with simple consistent finishes for a clean modern look. The all white kitchen features flat doors with minimal hardware and a solid surface marble-look countertop and backsplash. We modernized all of the lighting and updated the bathrooms and master bedroom as well. The only departure from our clean modern scheme is found in the dressing room where the client was looking for a more dressed up feminine feel but we kept a thread of grey consistent even in this more vivid colour scheme. This transformation, featuring the clients' gorgeous original artwork and new custom designed furnishings is admittedly one of our favourite projects to date!

Modern eclectic dining room.
This is an example of a medium sized classic kitchen/dining room in Denver with white walls, dark hardwood flooring, no fireplace, brown floors, a coffered ceiling and wainscoting.
This is an example of a medium sized classic kitchen/dining room in Denver with white walls, dark hardwood flooring, no fireplace, brown floors, a coffered ceiling and wainscoting.

Bay window dining room seating.
Inspiration for a medium sized classic dining room in Miami with banquette seating, white walls, marble flooring, beige floors and a coffered ceiling.
Inspiration for a medium sized classic dining room in Miami with banquette seating, white walls, marble flooring, beige floors and a coffered ceiling.

Photo of an expansive traditional open plan dining room in Los Angeles with white walls, marble flooring, a standard fireplace, a stone fireplace surround, grey floors, a vaulted ceiling and wallpapered walls.
Dining Room with a Coffered Ceiling and a Vaulted Ceiling Ideas and Designs
8