Dining Room with a Stone Fireplace Surround Ideas and Designs
Refine by:
Budget
Sort by:Popular Today
1 - 20 of 212 photos
Item 1 of 3

Photo of a large classic open plan dining room in London with green walls, medium hardwood flooring, a standard fireplace, a stone fireplace surround, brown floors, exposed beams and panelled walls.

The lighting design in this rustic barn with a modern design was the designed and built by lighting designer Mike Moss. This was not only a dream to shoot because of my love for rustic architecture but also because the lighting design was so well done it was a ease to capture. Photography by Vernon Wentz of Ad Imagery

Dining and living of this rustic cottage by Sisson Dupont and Carder. Neutral and grays.
Photo of a small rustic open plan dining room in Other with grey walls, painted wood flooring, a standard fireplace, a stone fireplace surround and brown floors.
Photo of a small rustic open plan dining room in Other with grey walls, painted wood flooring, a standard fireplace, a stone fireplace surround and brown floors.
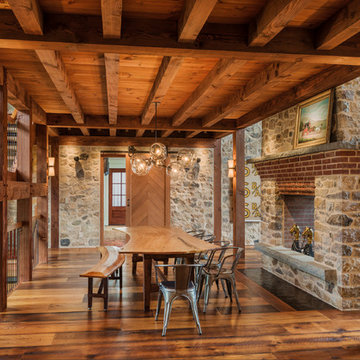
Design ideas for a rural open plan dining room in Philadelphia with medium hardwood flooring and a stone fireplace surround.
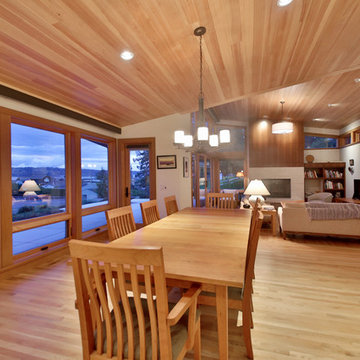
Inspiration for a medium sized contemporary open plan dining room in Seattle with white walls, light hardwood flooring, a standard fireplace, a stone fireplace surround and beige floors.

Sitting atop a mountain, this Timberpeg timber frame vacation retreat offers rustic elegance with shingle-sided splendor, warm rich colors and textures, and natural quality materials.

Lodge Dining Room/Great room with vaulted log beams, wood ceiling, and wood floors. Antler chandelier over dining table. Built-in cabinets and home bar area.
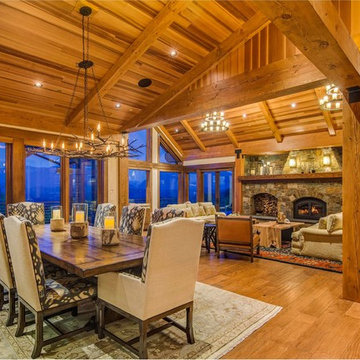
This is an example of a large rustic open plan dining room in Seattle with a standard fireplace and a stone fireplace surround.

We love this traditional style formal dining room with stone walls, chandelier, and custom furniture.
Expansive rustic enclosed dining room in Phoenix with brown walls, travertine flooring, a two-sided fireplace and a stone fireplace surround.
Expansive rustic enclosed dining room in Phoenix with brown walls, travertine flooring, a two-sided fireplace and a stone fireplace surround.

Family room makeover in Sandy Springs, Ga. Mixed new and old pieces together.
Large classic open plan dining room in Atlanta with grey walls, dark hardwood flooring, a standard fireplace, a stone fireplace surround, brown floors, wallpapered walls and a chimney breast.
Large classic open plan dining room in Atlanta with grey walls, dark hardwood flooring, a standard fireplace, a stone fireplace surround, brown floors, wallpapered walls and a chimney breast.
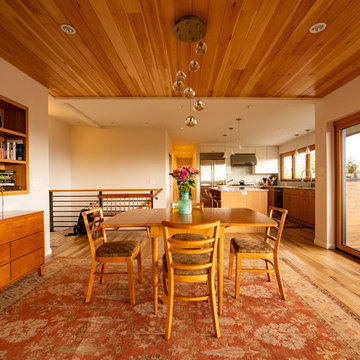
Design ideas for a medium sized midcentury enclosed dining room in Salt Lake City with beige walls, light hardwood flooring, a standard fireplace, a stone fireplace surround, brown floors and feature lighting.
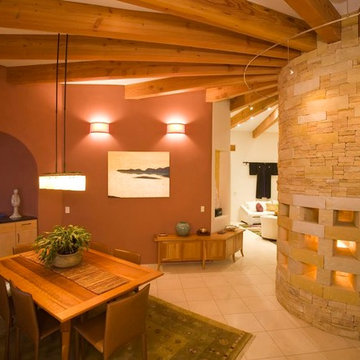
Inspiration for a medium sized open plan dining room in Denver with brown walls, ceramic flooring, a stone fireplace surround and beige floors.

The refurbishment include on opening up and linking both the living room and the formal dining room to create a bigger room. This is also linked to the new kitchen side extension with longitudinal views across the property. An internal window was included on the dining room to allow for views to the corridor and adjacent stair, while at the same time allowing for natural light to circulate through the property.
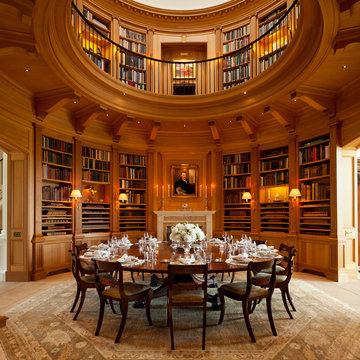
Photography by Gordon Beall
Design ideas for a victorian enclosed dining room in Other with brown walls, a standard fireplace, a stone fireplace surround and beige floors.
Design ideas for a victorian enclosed dining room in Other with brown walls, a standard fireplace, a stone fireplace surround and beige floors.
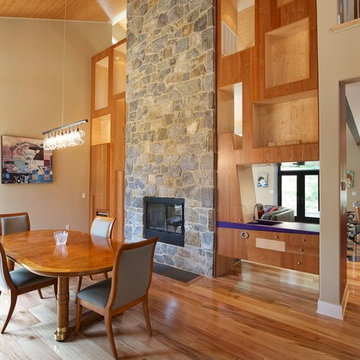
Photo of a medium sized modern kitchen/dining room in Philadelphia with beige walls, light hardwood flooring, a two-sided fireplace and a stone fireplace surround.
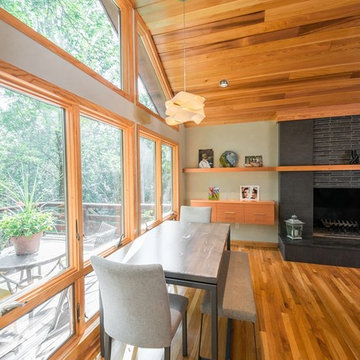
Photographer: Kevin Colquhoun
Photo of a small contemporary kitchen/dining room in New York with grey walls, light hardwood flooring, a standard fireplace and a stone fireplace surround.
Photo of a small contemporary kitchen/dining room in New York with grey walls, light hardwood flooring, a standard fireplace and a stone fireplace surround.

A Nash terraced house in Regent's Park, London. Interior design by Gaye Gardner. Photography by Adam Butler
Photo of a large victorian dining room in London with blue walls, carpet, a standard fireplace, a stone fireplace surround, purple floors and a dado rail.
Photo of a large victorian dining room in London with blue walls, carpet, a standard fireplace, a stone fireplace surround, purple floors and a dado rail.

Elegant Dining Room
This is an example of a medium sized classic enclosed dining room in Surrey with yellow walls, dark hardwood flooring, a standard fireplace, a stone fireplace surround, brown floors, wallpapered walls and a chimney breast.
This is an example of a medium sized classic enclosed dining room in Surrey with yellow walls, dark hardwood flooring, a standard fireplace, a stone fireplace surround, brown floors, wallpapered walls and a chimney breast.
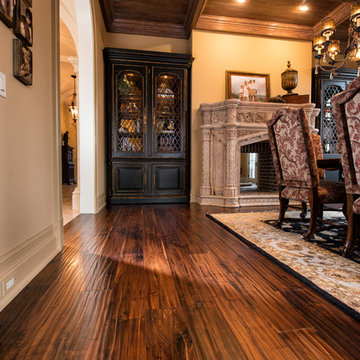
Walnut old growth flooring – with its incomparable, purple-tinged chocolate hues – will help you create an exceptional space of unparalleled style and refinement. This walnut wood flooring is manufactured without steaming to preserve light sapwood accents and create a natural, one-of-a-kind sheen, walnut’s strength and beauty will last a lifetime and beyond.
Distinctives of Old Growth Walnut
This walnut wide plank flooring is cut from dead or fallen virgin wood timbers that are centuries old, walnut features a rich blend of coffee-colored browns with occasional touches of caramel from its light sapwood. It offers an extraordinarily tight grain pattern, sound knots and natural checking.
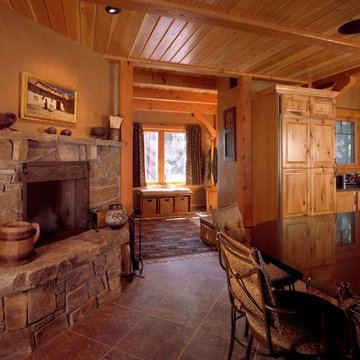
Design ideas for a medium sized rustic kitchen/dining room in Other with beige walls, porcelain flooring, a standard fireplace and a stone fireplace surround.
Dining Room with a Stone Fireplace Surround Ideas and Designs
1