Dining Room with a Vaulted Ceiling and Feature Lighting Ideas and Designs
Refine by:
Budget
Sort by:Popular Today
1 - 20 of 56 photos
Item 1 of 3

Garden extension with high ceiling heights as part of the whole house refurbishment project. Extensions and a full refurbishment to a semi-detached house in East London.
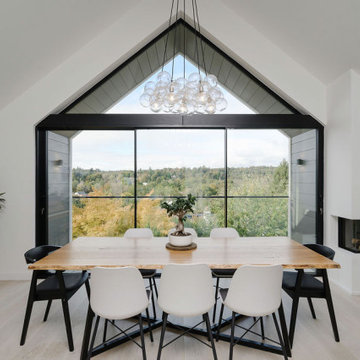
Our design created a new, contemporary, first floor accommodation across the entire bungalow footprint with a new holistic design. The reconfiguration of the existing ground floor also allowed for the relocation of all principle living spaces on to the top floor as an upside down house layout in order to benefit from a southerly garden aspect.
The new open-plan kitchen, dining and living accommodation on the first floor is dual aspect, providing cross ventilation and a level bridge link to the garden terrace facilitated by the steeply sloping site.

Inspiration for a medium sized midcentury kitchen/dining room in Sussex with blue walls, dark hardwood flooring, brown floors, a vaulted ceiling, wood walls and feature lighting.
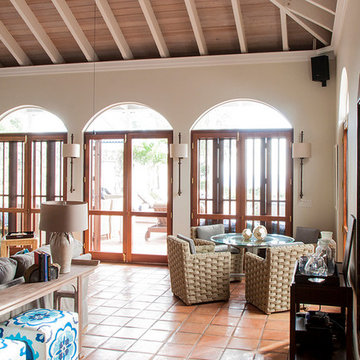
Toni Deis Photography
Inspiration for a world-inspired open plan dining room in Other with feature lighting, white walls, terracotta flooring, a vaulted ceiling and orange floors.
Inspiration for a world-inspired open plan dining room in Other with feature lighting, white walls, terracotta flooring, a vaulted ceiling and orange floors.
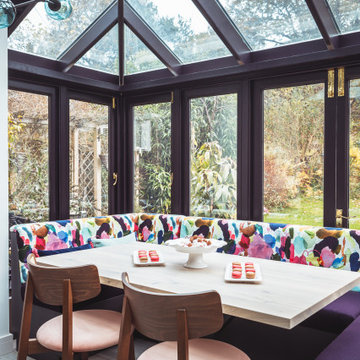
Bespoke banquette seating creates a bright and unique dining area practically within the garden. The table and benches can be reconfigured to cater for larger numbers.
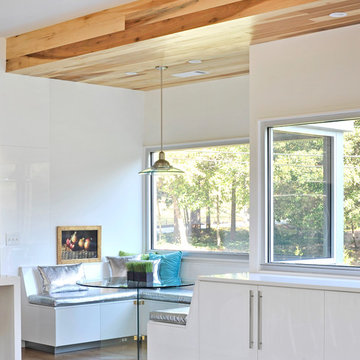
fredrik brauer
Medium sized modern dining room in San Francisco with white walls, banquette seating, medium hardwood flooring, no fireplace, brown floors, a vaulted ceiling and feature lighting.
Medium sized modern dining room in San Francisco with white walls, banquette seating, medium hardwood flooring, no fireplace, brown floors, a vaulted ceiling and feature lighting.

This project included the total interior remodeling and renovation of the Kitchen, Living, Dining and Family rooms. The Dining and Family rooms switched locations, and the Kitchen footprint expanded, with a new larger opening to the new front Family room. New doors were added to the kitchen, as well as a gorgeous buffet cabinetry unit - with windows behind the upper glass-front cabinets.
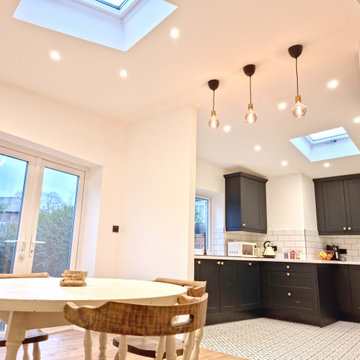
Medium sized contemporary open plan dining room in Manchester with porcelain flooring, multi-coloured floors, a vaulted ceiling, white walls, no fireplace and feature lighting.
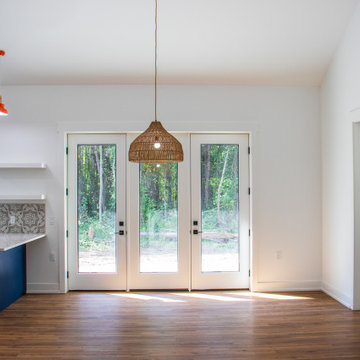
Inspiration for a large modern kitchen/dining room in Grand Rapids with white walls, laminate floors, brown floors, a vaulted ceiling and feature lighting.
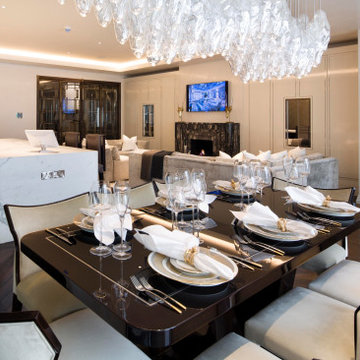
Design ideas for a large modern open plan dining room in London with white walls, dark hardwood flooring, brown floors, a vaulted ceiling, all types of wall treatment and feature lighting.
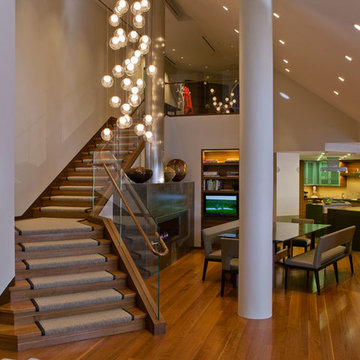
In this entryway to dining and kitchen area, the white and wood combination offers a spacious and cozy feeling. While the pendant chandelier adds beauty and elegance to the entire room. The angled ceiling, the stylish decors, and the warm lights brings out the contemporary design of this house.
Built by ULFBUILT. Message us to learn more about our work.
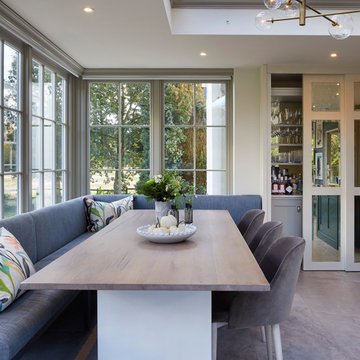
The orangery features two sets of double doors that open outwards on the northeast and northwest aspects. Hung from 100mm projection hinges to allow the doors to open all the way back and create an outdoor/indoor space to enjoy the patio that is elevated above the garden. Above the room sits a large rectangular roof lantern, with decorative Ogee mouldings on the rafters, creating a tremendous sense of space. Extending the ceiling height and filling the room with natural light. Not only that, but the lantern features 4 roof vents, two on either side, which allow warm air to escape during the summer months. Fitted with automatic thermostatic motors, they detect when the room is becoming too hot to automatically open the roof vents throughout the day, and their clever technology also means that they will automatically close with the first drop of rain. Allow the room to remain at the perfect temperature throughout the warmest months of the year.
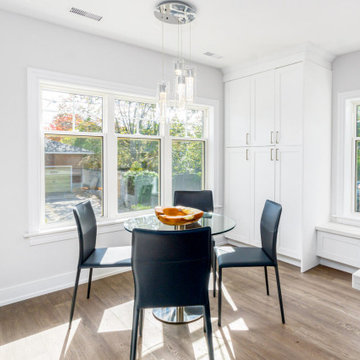
Inspiration for a large modern dining room in Toronto with banquette seating, white walls, medium hardwood flooring, no fireplace, brown floors, a vaulted ceiling and feature lighting.
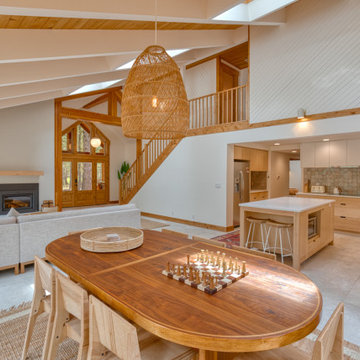
Scandinavian style great room
Photo of a large scandi open plan dining room in Other with white walls, a wood burning stove, grey floors, a plastered fireplace surround, a vaulted ceiling, tongue and groove walls and feature lighting.
Photo of a large scandi open plan dining room in Other with white walls, a wood burning stove, grey floors, a plastered fireplace surround, a vaulted ceiling, tongue and groove walls and feature lighting.

The Clear Lake Cottage proposes a simple tent-like envelope to house both program of the summer home and the sheltered outdoor spaces under a single vernacular form.
A singular roof presents a child-like impression of house; rectilinear and ordered in symmetry while playfully skewed in volume. Nestled within a forest, the building is sculpted and stepped to take advantage of the land; modelling the natural grade. Open and closed faces respond to shoreline views or quiet wooded depths.
Like a tent the porosity of the building’s envelope strengthens the experience of ‘cottage’. All the while achieving privileged views to the lake while separating family members for sometimes much need privacy.
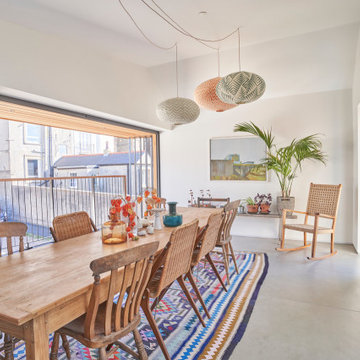
Inspiration for a large scandi open plan dining room in Kent with white walls, porcelain flooring, grey floors, a vaulted ceiling and feature lighting.
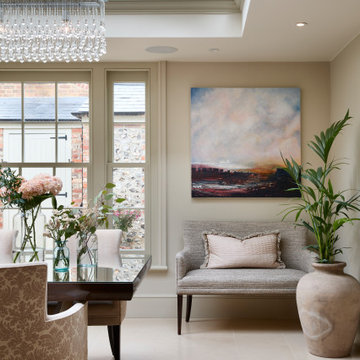
The homeowners’ love of the outdoors flows throughout their home, through the exquisite diptych landscapes painted by Jane Rist, end tables artistically crafted from solid slabs of petrified wood, and the enchanting sea-blue of the stoneware bowls by Emma Hiles. The most striking connection of all being the vibrant natural light and views of the passing clouds above the large rectangular roof lanterns.
Descending gracefully from one of the roof lanterns are delicate glass droplets that twinkle melodically in the breeze that moves gently through the automatic roof vents. Enabling warm air to escape in the summer months and alleviating heat build-up.
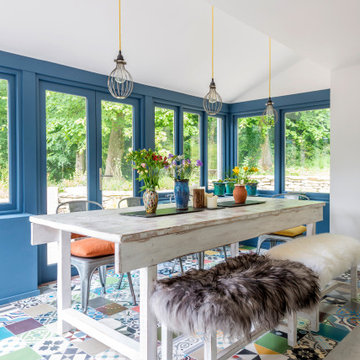
Dining room with surrounding windows, decorated in rich colours and decorative floor tiles
Design ideas for a contemporary dining room in Dorset with blue walls, multi-coloured floors, a vaulted ceiling and feature lighting.
Design ideas for a contemporary dining room in Dorset with blue walls, multi-coloured floors, a vaulted ceiling and feature lighting.
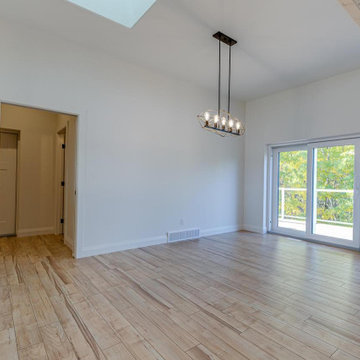
Design ideas for a medium sized open plan dining room in Other with white walls, light hardwood flooring, beige floors, a vaulted ceiling and feature lighting.
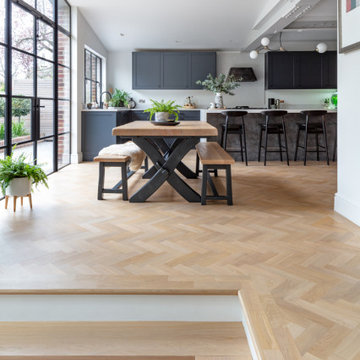
Design ideas for a medium sized contemporary open plan dining room in London with white walls, light hardwood flooring, no fireplace, brown floors, a vaulted ceiling and feature lighting.
Dining Room with a Vaulted Ceiling and Feature Lighting Ideas and Designs
1