Dining Room with a Wooden Fireplace Surround and a Stone Fireplace Surround Ideas and Designs
Refine by:
Budget
Sort by:Popular Today
141 - 160 of 14,184 photos
Item 1 of 3
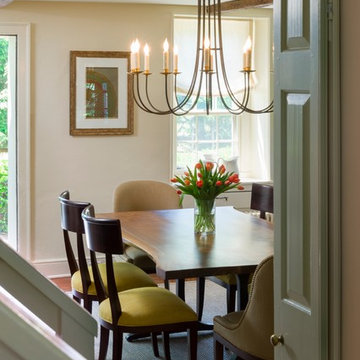
Paul S. Bartholomew
Inspiration for a medium sized country enclosed dining room in Philadelphia with beige walls, medium hardwood flooring, a standard fireplace and a stone fireplace surround.
Inspiration for a medium sized country enclosed dining room in Philadelphia with beige walls, medium hardwood flooring, a standard fireplace and a stone fireplace surround.
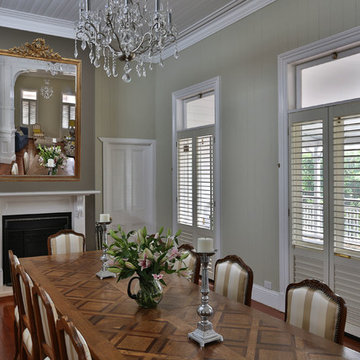
Stunning dining room with original 19th century French oak parquetry top dining table matched with Louis XV dining chairs and gilded French mirror
This is an example of a large rural kitchen/dining room in Brisbane with grey walls, medium hardwood flooring and a wooden fireplace surround.
This is an example of a large rural kitchen/dining room in Brisbane with grey walls, medium hardwood flooring and a wooden fireplace surround.
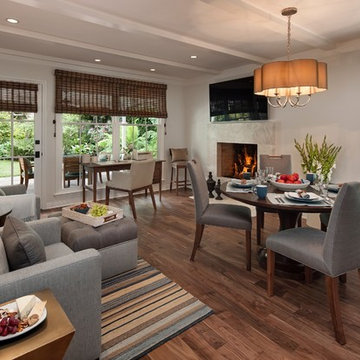
Jim Bartsch Photography
This is an example of a medium sized traditional open plan dining room in Los Angeles with beige walls, medium hardwood flooring, a standard fireplace, a stone fireplace surround, brown floors and feature lighting.
This is an example of a medium sized traditional open plan dining room in Los Angeles with beige walls, medium hardwood flooring, a standard fireplace, a stone fireplace surround, brown floors and feature lighting.
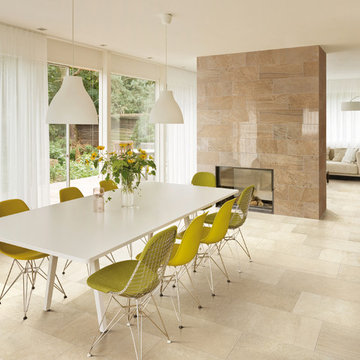
Selection Gold & Selection Beige
Design ideas for a large contemporary open plan dining room in Other with a two-sided fireplace and a stone fireplace surround.
Design ideas for a large contemporary open plan dining room in Other with a two-sided fireplace and a stone fireplace surround.
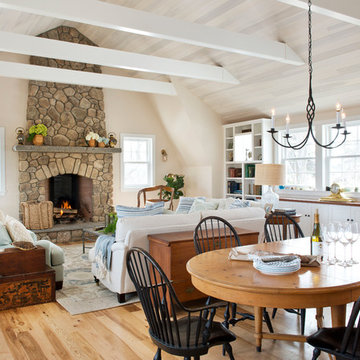
Nat Rea
Photo of a classic dining room in Providence with beige walls, light hardwood flooring, a standard fireplace and a stone fireplace surround.
Photo of a classic dining room in Providence with beige walls, light hardwood flooring, a standard fireplace and a stone fireplace surround.
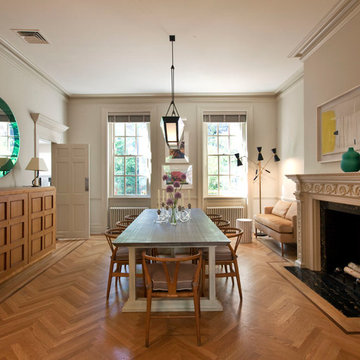
Elizabeth Felicella Photography
This is an example of a large modern dining room in New York with white walls, medium hardwood flooring, a standard fireplace, a stone fireplace surround and feature lighting.
This is an example of a large modern dining room in New York with white walls, medium hardwood flooring, a standard fireplace, a stone fireplace surround and feature lighting.
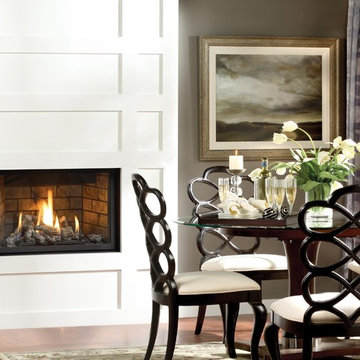
The Solara gas fireplace offers great versatility and is equally compatible with classic or contemporary interior design. Available with your choice of realistic ceramic logs or contemporary rock set.

Opulent details elevate this suburban home into one that rivals the elegant French chateaus that inspired it. Floor: Variety of floor designs inspired by Villa La Cassinella on Lake Como, Italy. 6” wide-plank American Black Oak + Canadian Maple | 4” Canadian Maple Herringbone | custom parquet inlays | Prime Select | Victorian Collection hand scraped | pillowed edge | color Tolan | Satin Hardwax Oil. For more information please email us at: sales@signaturehardwoods.com
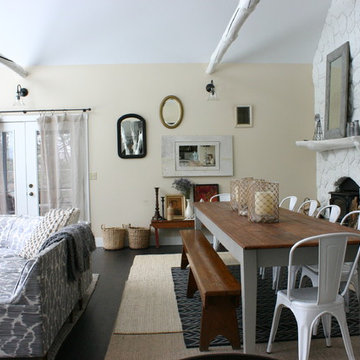
Design ideas for a vintage dining room in Chicago with beige walls, dark hardwood flooring and a stone fireplace surround.
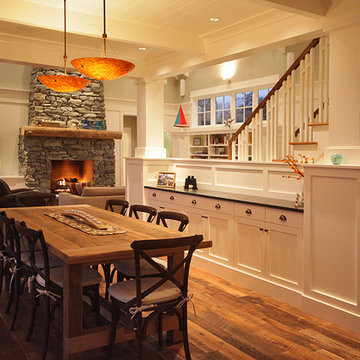
http://www.warmingtonandnorth.com
Design ideas for a rustic dining room in Seattle with a stone fireplace surround.
Design ideas for a rustic dining room in Seattle with a stone fireplace surround.
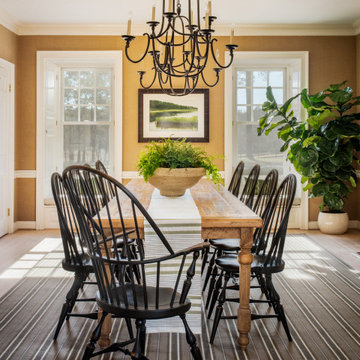
The family dining room was refreshed with a burlap wallpaper, a custom farm table, and classic windsor chairs.
Inspiration for a large dining room in Austin with beige walls, light hardwood flooring, a standard fireplace, a wooden fireplace surround and beige floors.
Inspiration for a large dining room in Austin with beige walls, light hardwood flooring, a standard fireplace, a wooden fireplace surround and beige floors.

Design ideas for a large modern open plan dining room in Los Angeles with white walls, medium hardwood flooring, a ribbon fireplace, a stone fireplace surround and brown floors.

Michael J. Lee Photography for DESIGN NEW ENGLAND magazine
Design ideas for a large traditional enclosed dining room in Boston with a standard fireplace and a stone fireplace surround.
Design ideas for a large traditional enclosed dining room in Boston with a standard fireplace and a stone fireplace surround.

A visual artist and his fiancée’s house and studio were designed with various themes in mind, such as the physical context, client needs, security, and a limited budget.
Six options were analyzed during the schematic design stage to control the wind from the northeast, sunlight, light quality, cost, energy, and specific operating expenses. By using design performance tools and technologies such as Fluid Dynamics, Energy Consumption Analysis, Material Life Cycle Assessment, and Climate Analysis, sustainable strategies were identified. The building is self-sufficient and will provide the site with an aquifer recharge that does not currently exist.
The main masses are distributed around a courtyard, creating a moderately open construction towards the interior and closed to the outside. The courtyard contains a Huizache tree, surrounded by a water mirror that refreshes and forms a central part of the courtyard.
The house comprises three main volumes, each oriented at different angles to highlight different views for each area. The patio is the primary circulation stratagem, providing a refuge from the wind, a connection to the sky, and a night sky observatory. We aim to establish a deep relationship with the site by including the open space of the patio.

Inside the contemporary extension in front of the house. A semi-industrial/rustic feel is achieved with exposed steel beams, timber ceiling cladding, terracotta tiling and wrap-around Crittall windows. This wonderully inviting space makes the most of the spectacular panoramic views.
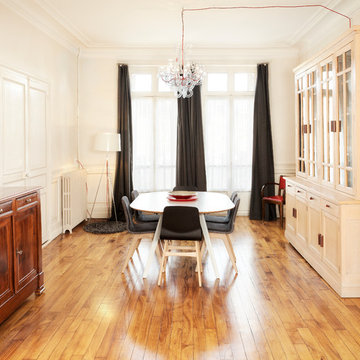
Salon lumineux avec un parquet au sol créant du contraste. Cela donne du caractère à la pièce.
Inspiration for a large traditional enclosed dining room in Rennes with beige walls, medium hardwood flooring, beige floors, a standard fireplace, a stone fireplace surround and feature lighting.
Inspiration for a large traditional enclosed dining room in Rennes with beige walls, medium hardwood flooring, beige floors, a standard fireplace, a stone fireplace surround and feature lighting.

Photo of a medium sized retro open plan dining room in Other with white walls, slate flooring, a standard fireplace, a stone fireplace surround and brown floors.
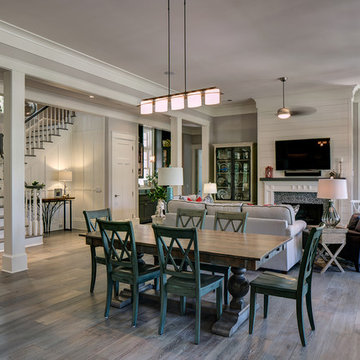
Krisztian Lonyai Photographer
Inspiration for a medium sized coastal open plan dining room in Other with white walls, a standard fireplace and a stone fireplace surround.
Inspiration for a medium sized coastal open plan dining room in Other with white walls, a standard fireplace and a stone fireplace surround.

Martha O'Hara Interiors, Interior Design & Photo Styling | Troy Thies, Photography | Artwork, Joeseph Theroux |
Please Note: All “related,” “similar,” and “sponsored” products tagged or listed by Houzz are not actual products pictured. They have not been approved by Martha O’Hara Interiors nor any of the professionals credited. For information about our work, please contact design@oharainteriors.com.
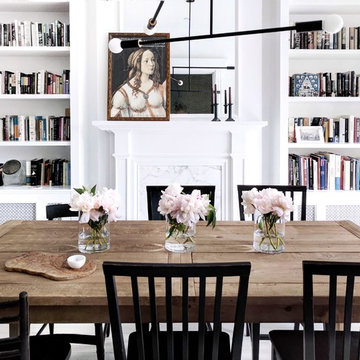
This is an example of a scandi dining room in New York with white walls, a standard fireplace and a stone fireplace surround.
Dining Room with a Wooden Fireplace Surround and a Stone Fireplace Surround Ideas and Designs
8