Dining Room with All Types of Ceiling and a Feature Wall Ideas and Designs
Refine by:
Budget
Sort by:Popular Today
21 - 40 of 120 photos
Item 1 of 3
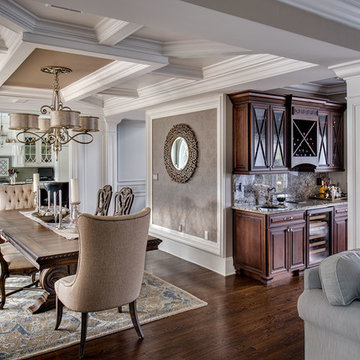
Beautiful Traditional/Contemporary Dining Room with coffered ceiling and very detailed moldings throughout.
Designed by Stephen Martinico
Ilir Rizaj Photography
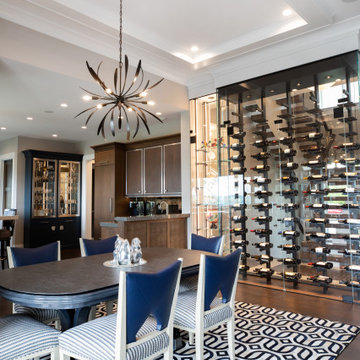
Dining room with temperature controlled wine storage, contemporary chandeliers and view into the kitchen.
Design ideas for a large contemporary kitchen/dining room in Milwaukee with dark hardwood flooring, a drop ceiling and a feature wall.
Design ideas for a large contemporary kitchen/dining room in Milwaukee with dark hardwood flooring, a drop ceiling and a feature wall.
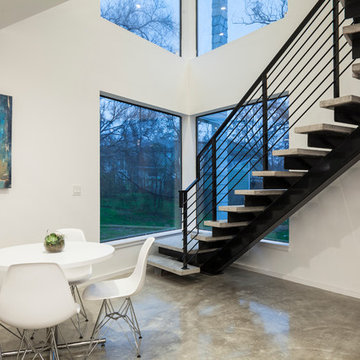
Unique site configuration informs a volumetric building envelope housing 2 units with distinctive character.
This is an example of a small modern kitchen/dining room in Austin with white walls, concrete flooring, grey floors, a drop ceiling and a feature wall.
This is an example of a small modern kitchen/dining room in Austin with white walls, concrete flooring, grey floors, a drop ceiling and a feature wall.
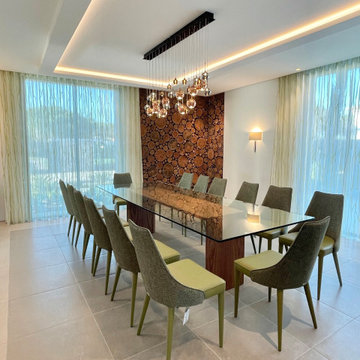
This dining room was design to accommodated a large group for fine dining experience. The room has a bespoke wood feature wall and an elegant chandelier leading down the bespoke glass dinging table. All chairs has been carefully selected to keep the theme of 'bring in nature'.

Midcentury modern kitchen and dining updated with white quartz countertops, charcoal cabinets, stainless steel appliances, stone look flooring and copper accents and lighting
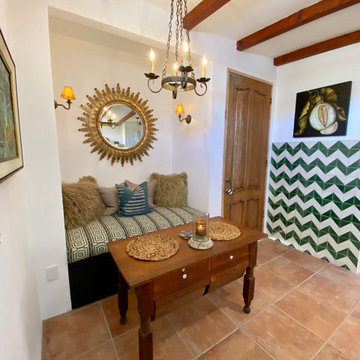
This casita was completely renovated from floor to ceiling in preparation of Airbnb short term romantic getaways. The color palette of teal green, blue and white was brought to life with curated antiques that were stripped of their dark stain colors, collected fine linens, fine plaster wall finishes, authentic Turkish rugs, antique and custom light fixtures, original oil paintings and moorish chevron tile and Moroccan pattern choices.
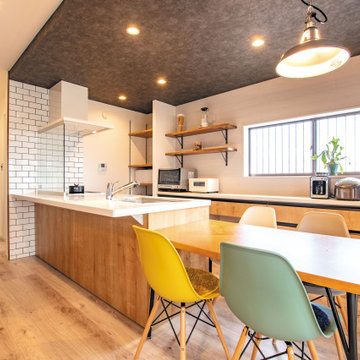
キッチンと食卓が隣接しているので、料理の配膳や冷蔵庫の出し入れがラク。
シェルチェアのカラーは、センスの良いおばあ様がセレクト。タンポポイエローが、差し色として効いていて、室内で明るく咲いているようです。
This is an example of an eclectic open plan dining room in Other with plywood flooring, brown floors, white walls, no fireplace, a wallpapered ceiling, wallpapered walls and a feature wall.
This is an example of an eclectic open plan dining room in Other with plywood flooring, brown floors, white walls, no fireplace, a wallpapered ceiling, wallpapered walls and a feature wall.
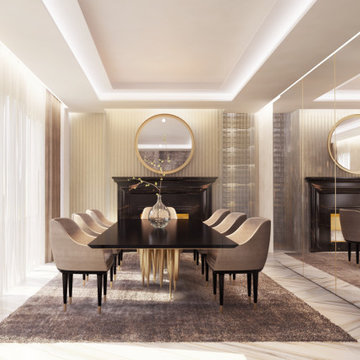
This is an example of a medium sized modern enclosed dining room in London with beige walls, marble flooring, a standard fireplace, a stone fireplace surround, white floors, a coffered ceiling, panelled walls and a feature wall.
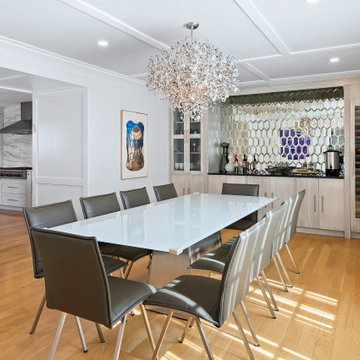
We gutted and renovated this entire modern Colonial home in Bala Cynwyd, PA. Introduced to the homeowners through the wife’s parents, we updated and expanded the home to create modern, clean spaces for the family. Highlights include converting the attic into completely new third floor bedrooms and a bathroom; a light and bright gray and white kitchen featuring a large island, white quartzite counters and Viking stove and range; a light and airy master bath with a walk-in shower and soaking tub; and a new exercise room in the basement.
Rudloff Custom Builders has won Best of Houzz for Customer Service in 2014, 2015 2016, 2017 and 2019. We also were voted Best of Design in 2016, 2017, 2018, and 2019, which only 2% of professionals receive. Rudloff Custom Builders has been featured on Houzz in their Kitchen of the Week, What to Know About Using Reclaimed Wood in the Kitchen as well as included in their Bathroom WorkBook article. We are a full service, certified remodeling company that covers all of the Philadelphia suburban area. This business, like most others, developed from a friendship of young entrepreneurs who wanted to make a difference in their clients’ lives, one household at a time. This relationship between partners is much more than a friendship. Edward and Stephen Rudloff are brothers who have renovated and built custom homes together paying close attention to detail. They are carpenters by trade and understand concept and execution. Rudloff Custom Builders will provide services for you with the highest level of professionalism, quality, detail, punctuality and craftsmanship, every step of the way along our journey together.
Specializing in residential construction allows us to connect with our clients early in the design phase to ensure that every detail is captured as you imagined. One stop shopping is essentially what you will receive with Rudloff Custom Builders from design of your project to the construction of your dreams, executed by on-site project managers and skilled craftsmen. Our concept: envision our client’s ideas and make them a reality. Our mission: CREATING LIFETIME RELATIONSHIPS BUILT ON TRUST AND INTEGRITY.
Photo Credit: Linda McManus Images
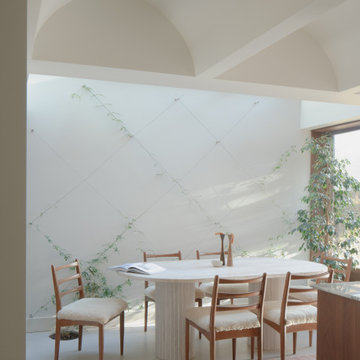
View of the dining area next to the kitchen.
This is an example of a medium sized modern dining room in London with concrete flooring, grey floors, a vaulted ceiling and a feature wall.
This is an example of a medium sized modern dining room in London with concrete flooring, grey floors, a vaulted ceiling and a feature wall.
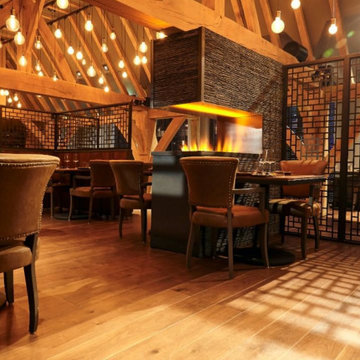
Design ideas for a medium sized urban kitchen/dining room in Kent with grey walls, medium hardwood flooring, a two-sided fireplace, a stone fireplace surround, brown floors, a vaulted ceiling, wallpapered walls and a feature wall.
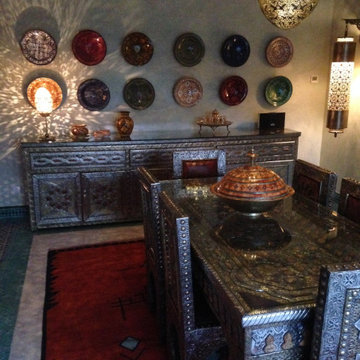
Moroccan Interior
Design ideas for an expansive world-inspired dining room in Dorset with green walls, ceramic flooring, turquoise floors, a coffered ceiling and a feature wall.
Design ideas for an expansive world-inspired dining room in Dorset with green walls, ceramic flooring, turquoise floors, a coffered ceiling and a feature wall.
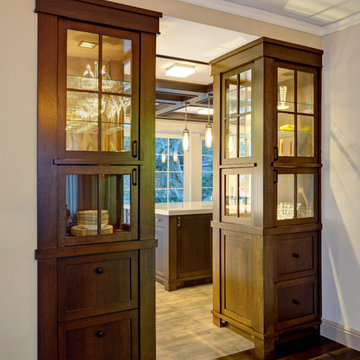
Passage from dining room into new kitchen/greatroom. New dark oak custom cabinets flank the opening and help create a transition from one space to another. The cabinets have glass doors for display of china and other dinnerware.
Mitch Shenker Photography
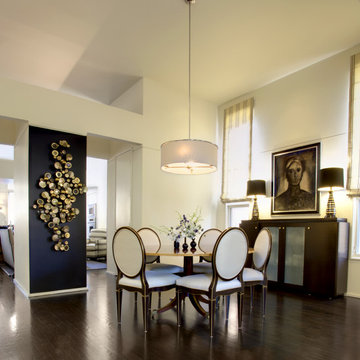
Stunning dining room with vaulted ceilings
Green Cherry Photography
Inspiration for a large contemporary open plan dining room in Chicago with beige walls, dark hardwood flooring, brown floors, a vaulted ceiling and a feature wall.
Inspiration for a large contemporary open plan dining room in Chicago with beige walls, dark hardwood flooring, brown floors, a vaulted ceiling and a feature wall.
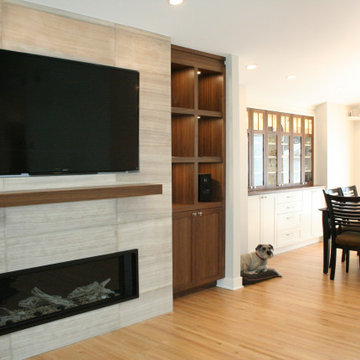
Bright spacious open plan that transitions seamlessly from living room to dining room to kitchen. Featuring a honed Bianco limestone fireplace wall and built in sideboard.
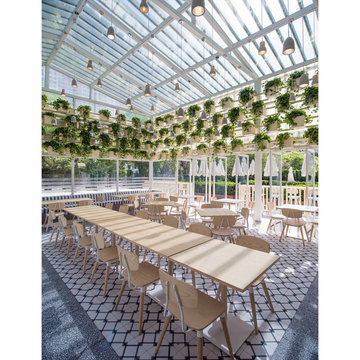
Cafe 27 is a puts all of its energy into healthy living and eating. As such it was important to reinforce sustainable building practices convey Cafe 27's high standard for fresh, healthy and quality ingredients in their offerings through the architecture.
The cafe is retrofit of an existing glass greenhouse structure. As a result the new cafe was imagined as an inside-out garden pavilion; wherein all the elements of a garden pavilion were placed inside a passively controlled greenhouse that connects with its surroundings.
A number of elements simultaneously defined the architectural expression and interior environmental experience. A green-wall passively purifies Beijing's polluted air as it makes its way inside. A massive ceramic bar with pastry display anchors the interior seating arrangement. Combined with the terrazzo flooring, it creates a thermal mass that gradually and passively heats the space in the winter. In the summer the exterior wood trellis shades the glass structure reducing undesirable heat gain, while diffusing direct sunlight to create a thermally comfortable and optically dramatic space inside. Completing the interior, a pixilated hut-like elevation clad in Ash batons provides acoustic baffling while housing a pastry kitchen (visible through a large glass pane), the mechanical system, the public restrooms and dry storage. Finally, the interior and exterior are connected through a series pivoting doors further blurring the boundary between the indoor and outdoor experience of the cafe.
These ecologically sound devices not only reduced the carbon footprint of the cafe but also enhanced the experience of being in a garden-like interior. All the while the shed-like form clad in natural materials with hanging gardens provides a strong identity for the Cafe 27 flagship.
AWARDS
Restaurant & Bar Design Awards | London
A&D Trophy Awards | Hong Kong
PUBLISHED
Mercedes Benz Beijing City Guide
Dezeen | London
Cafe Plus | Images Publishers, Australia
Interiors | Seoul
KNSTRCT | New York
Inhabitat | San Francisco
Architectural Digest | Beijing
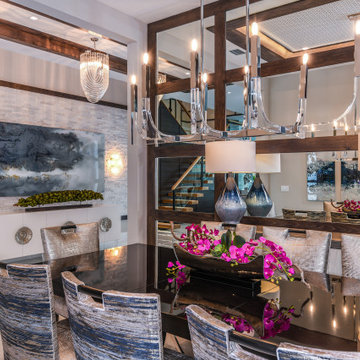
An elegant formal dining space featuring a stunning stained trim and mirror wall detail, located off of the foyer which showcases a split-face stone detail with beautiful crystal chandeliers
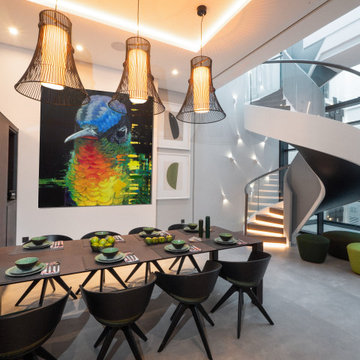
This is an example of a large modern kitchen/dining room in London with grey walls, porcelain flooring, grey floors, a coffered ceiling and a feature wall.
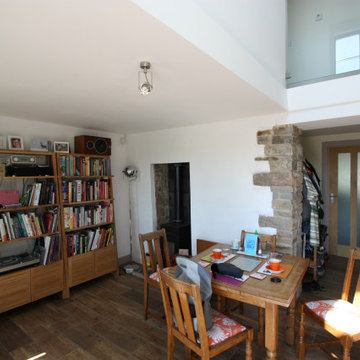
The spacious open plan living, dining and kitchen area are bathed in natural light thanks to a double-height light well.
Inspiration for a medium sized contemporary open plan dining room in Other with white walls, medium hardwood flooring, a wood burning stove, a stone fireplace surround, brown floors, a vaulted ceiling and a feature wall.
Inspiration for a medium sized contemporary open plan dining room in Other with white walls, medium hardwood flooring, a wood burning stove, a stone fireplace surround, brown floors, a vaulted ceiling and a feature wall.
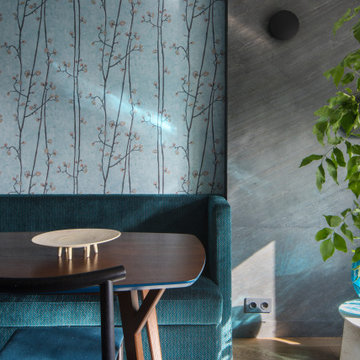
Inspiration for a medium sized contemporary kitchen/dining room in Moscow with grey walls, medium hardwood flooring, no fireplace, wallpapered walls, brown floors, a feature wall and a drop ceiling.
Dining Room with All Types of Ceiling and a Feature Wall Ideas and Designs
2