Dining Room with All Types of Ceiling and a Feature Wall Ideas and Designs
Refine by:
Budget
Sort by:Popular Today
41 - 60 of 120 photos
Item 1 of 3
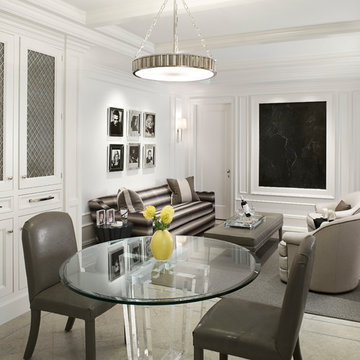
Dining room and sitting area featuring a small glass table and upholstered chairs, plus a plush softa in shades of grey. Werner Straube Photography
Inspiration for a medium sized traditional kitchen/dining room in Chicago with white walls, limestone flooring, beige floors, a coffered ceiling and a feature wall.
Inspiration for a medium sized traditional kitchen/dining room in Chicago with white walls, limestone flooring, beige floors, a coffered ceiling and a feature wall.

Midcentury modern kitchen and dining updated with white quartz countertops, charcoal cabinets, stainless steel appliances, stone look flooring and copper accents and lighting
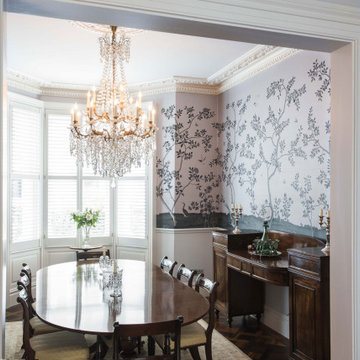
Inspiration for a medium sized traditional open plan dining room in London with a coffered ceiling, wallpapered walls and a feature wall.
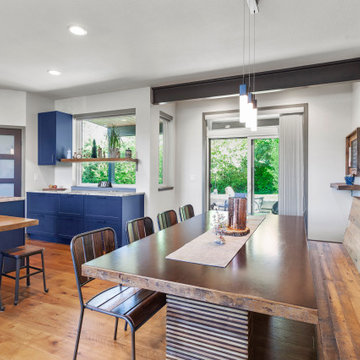
Inspiration for a medium sized modern kitchen/dining room in Kansas City with grey walls, medium hardwood flooring, brown floors, exposed beams and a feature wall.
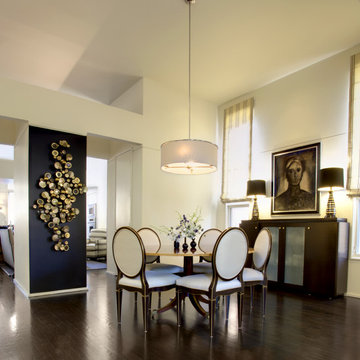
Stunning dining room with vaulted ceilings
Green Cherry Photography
Inspiration for a large contemporary open plan dining room in Chicago with beige walls, dark hardwood flooring, brown floors, a vaulted ceiling and a feature wall.
Inspiration for a large contemporary open plan dining room in Chicago with beige walls, dark hardwood flooring, brown floors, a vaulted ceiling and a feature wall.
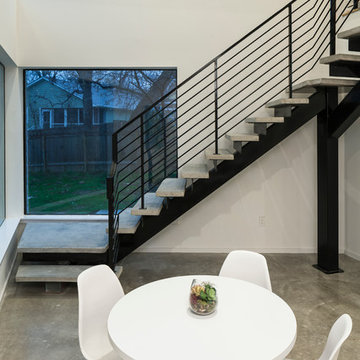
Unique site configuration informs a volumetric building envelope housing 2 units with distinctive character.
This is an example of a small modern kitchen/dining room in Austin with white walls, concrete flooring, grey floors, a drop ceiling and a feature wall.
This is an example of a small modern kitchen/dining room in Austin with white walls, concrete flooring, grey floors, a drop ceiling and a feature wall.
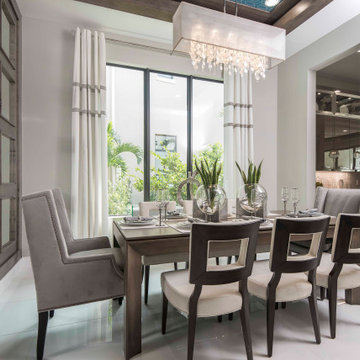
The mirror wall detail stained with wood trim creates a tailored look for the space. The cleaned lined furniture paired with the architectural chairs gives us that wow factor.
The overall vibe is absolutely stunning.
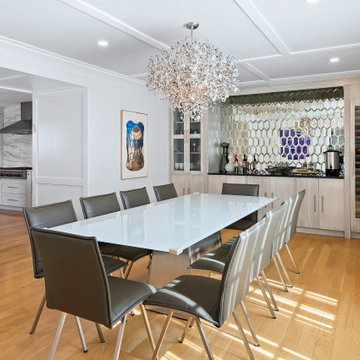
We gutted and renovated this entire modern Colonial home in Bala Cynwyd, PA. Introduced to the homeowners through the wife’s parents, we updated and expanded the home to create modern, clean spaces for the family. Highlights include converting the attic into completely new third floor bedrooms and a bathroom; a light and bright gray and white kitchen featuring a large island, white quartzite counters and Viking stove and range; a light and airy master bath with a walk-in shower and soaking tub; and a new exercise room in the basement.
Rudloff Custom Builders has won Best of Houzz for Customer Service in 2014, 2015 2016, 2017 and 2019. We also were voted Best of Design in 2016, 2017, 2018, and 2019, which only 2% of professionals receive. Rudloff Custom Builders has been featured on Houzz in their Kitchen of the Week, What to Know About Using Reclaimed Wood in the Kitchen as well as included in their Bathroom WorkBook article. We are a full service, certified remodeling company that covers all of the Philadelphia suburban area. This business, like most others, developed from a friendship of young entrepreneurs who wanted to make a difference in their clients’ lives, one household at a time. This relationship between partners is much more than a friendship. Edward and Stephen Rudloff are brothers who have renovated and built custom homes together paying close attention to detail. They are carpenters by trade and understand concept and execution. Rudloff Custom Builders will provide services for you with the highest level of professionalism, quality, detail, punctuality and craftsmanship, every step of the way along our journey together.
Specializing in residential construction allows us to connect with our clients early in the design phase to ensure that every detail is captured as you imagined. One stop shopping is essentially what you will receive with Rudloff Custom Builders from design of your project to the construction of your dreams, executed by on-site project managers and skilled craftsmen. Our concept: envision our client’s ideas and make them a reality. Our mission: CREATING LIFETIME RELATIONSHIPS BUILT ON TRUST AND INTEGRITY.
Photo Credit: Linda McManus Images
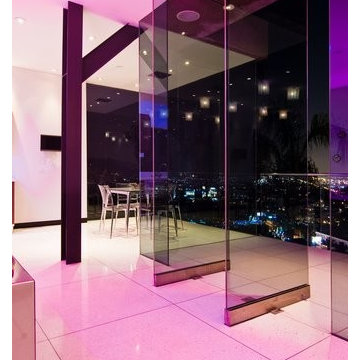
Harold Way Hollywood Hills luxury home breakfast table dining room with modern colored LED lighting
Photo of an expansive modern dining room in Los Angeles with banquette seating, white walls, porcelain flooring, white floors, a drop ceiling and a feature wall.
Photo of an expansive modern dining room in Los Angeles with banquette seating, white walls, porcelain flooring, white floors, a drop ceiling and a feature wall.
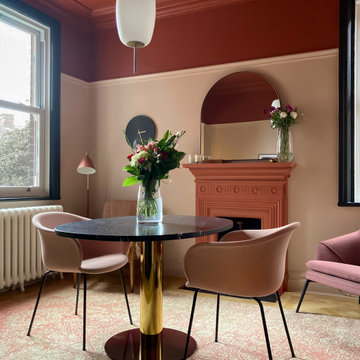
This is an example of a medium sized eclectic kitchen/dining room in Manchester with pink walls, medium hardwood flooring, a standard fireplace, a metal fireplace surround, beige floors, a wallpapered ceiling and a feature wall.
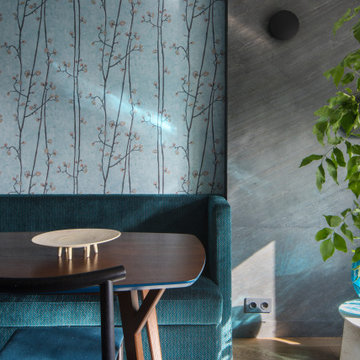
Inspiration for a medium sized contemporary kitchen/dining room in Moscow with grey walls, medium hardwood flooring, no fireplace, wallpapered walls, brown floors, a feature wall and a drop ceiling.
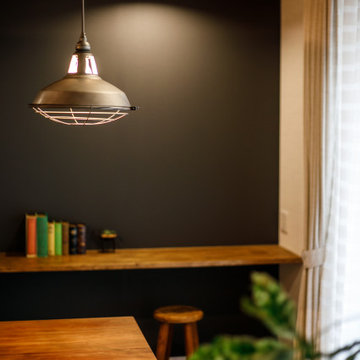
ダイニングテーブルの奥には、息子さんの勉強できる場所として、デスクスペースを設けました。
壁一面に黒板クロスを大胆に貼り、空間がグッと引き締まりました。家族の伝言板や勉強にも使えそうです。
Small industrial open plan dining room in Other with black walls, medium hardwood flooring, no fireplace, brown floors, a wood ceiling, wallpapered walls and a feature wall.
Small industrial open plan dining room in Other with black walls, medium hardwood flooring, no fireplace, brown floors, a wood ceiling, wallpapered walls and a feature wall.
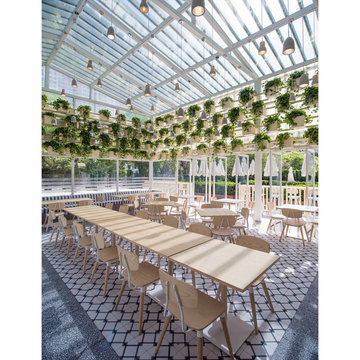
Cafe 27 is a puts all of its energy into healthy living and eating. As such it was important to reinforce sustainable building practices convey Cafe 27's high standard for fresh, healthy and quality ingredients in their offerings through the architecture.
The cafe is retrofit of an existing glass greenhouse structure. As a result the new cafe was imagined as an inside-out garden pavilion; wherein all the elements of a garden pavilion were placed inside a passively controlled greenhouse that connects with its surroundings.
A number of elements simultaneously defined the architectural expression and interior environmental experience. A green-wall passively purifies Beijing's polluted air as it makes its way inside. A massive ceramic bar with pastry display anchors the interior seating arrangement. Combined with the terrazzo flooring, it creates a thermal mass that gradually and passively heats the space in the winter. In the summer the exterior wood trellis shades the glass structure reducing undesirable heat gain, while diffusing direct sunlight to create a thermally comfortable and optically dramatic space inside. Completing the interior, a pixilated hut-like elevation clad in Ash batons provides acoustic baffling while housing a pastry kitchen (visible through a large glass pane), the mechanical system, the public restrooms and dry storage. Finally, the interior and exterior are connected through a series pivoting doors further blurring the boundary between the indoor and outdoor experience of the cafe.
These ecologically sound devices not only reduced the carbon footprint of the cafe but also enhanced the experience of being in a garden-like interior. All the while the shed-like form clad in natural materials with hanging gardens provides a strong identity for the Cafe 27 flagship.
AWARDS
Restaurant & Bar Design Awards | London
A&D Trophy Awards | Hong Kong
PUBLISHED
Mercedes Benz Beijing City Guide
Dezeen | London
Cafe Plus | Images Publishers, Australia
Interiors | Seoul
KNSTRCT | New York
Inhabitat | San Francisco
Architectural Digest | Beijing
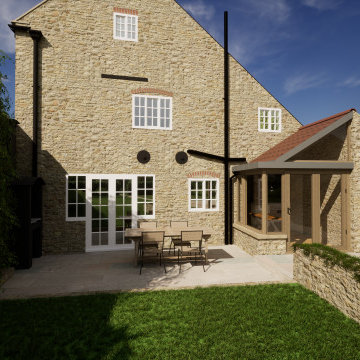
Design ideas for a small classic kitchen/dining room in Other with a vaulted ceiling and a feature wall.
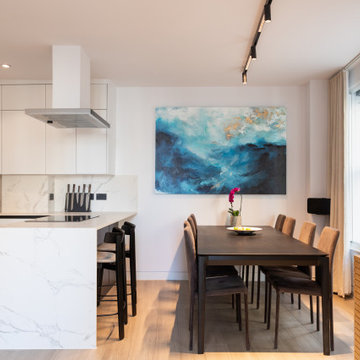
Design ideas for a large modern open plan dining room in London with white walls, medium hardwood flooring, grey floors, a drop ceiling, panelled walls and a feature wall.
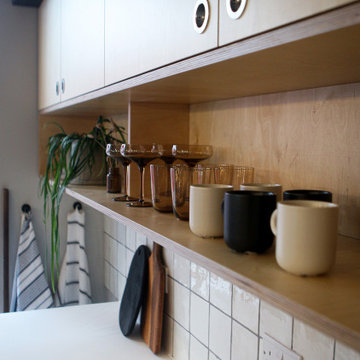
50sq feet community Café with a clear brief to create a clean, warm and relaxed setting for the whole community to feel welcome and at home. The Café also operates as a private hire space so great storage and flexibility is key.
Slim line tables were used alongside elegant freestanding furniture to allow for accessibility and room to adapt the layout for a wide range of activities and events. Set amongst an open foodcourt and outdoor seating, it was key that there was also a feeling of luxury and warmth and this was achieved with plush velvet banquette seating and high spec lighting fixtures and decorations.
Not forgetting the element of fun with the brands strapline provided in the form of a neon sign.
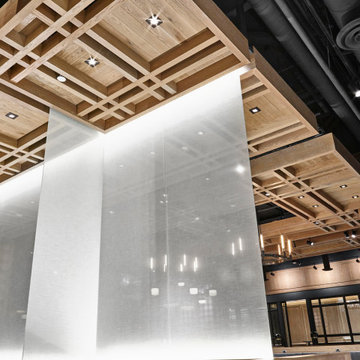
This view focuses on the custom ceiling in the dining room the the Black Angus Steakhouse. We were contracted for full Interior Design and Project Management services. Also visible are the glass partitions. The glass has a linen fabric laminated between to opal glass panels.
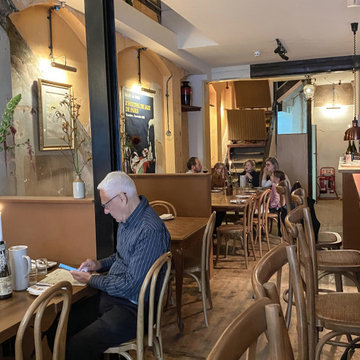
Welcome to Ken's, an amazing new wine bar and restaurant situated on Exmouth Market, London. This unique addition to Exmouth Market sits within an old Pharmacy which has been transformed to provide an amazing bar and restaurant, serving some very special food and wine.
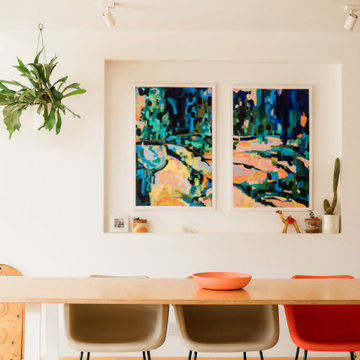
This bright kitchen/diner gives a calm and spacious feel with warm colours and clean lines. Before working in this home, the spaces were cluttered which mis-matched decoration. We worked to both co-ordinate and define the spaces, to make vibrant but simple and easy living spaces.
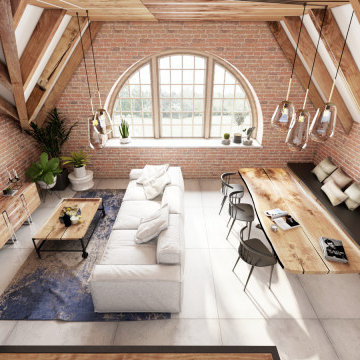
Contemporary rustic design that blends the warmth and charm of rustic or traditional elements with the clean lines and modern aesthetics of contemporary design.
Dining Room with All Types of Ceiling and a Feature Wall Ideas and Designs
3