Dining Room with Beige Floors and a Wood Ceiling Ideas and Designs
Refine by:
Budget
Sort by:Popular Today
21 - 40 of 284 photos
Item 1 of 3
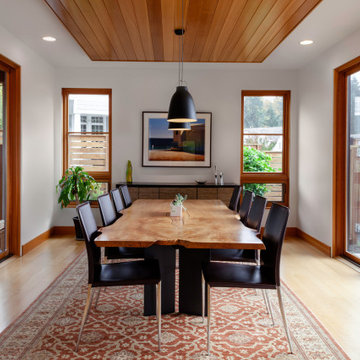
Large retro enclosed dining room in Portland with white walls, beige floors and a wood ceiling.
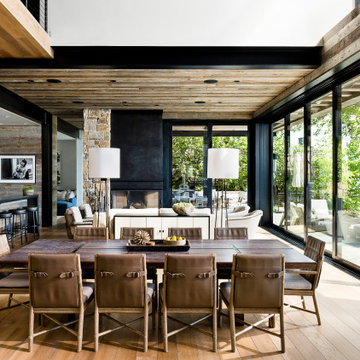
Photo of a contemporary dining room in Other with white walls, light hardwood flooring, beige floors and a wood ceiling.

This is an example of a medium sized scandinavian kitchen/dining room in Other with white walls, plywood flooring, no fireplace, beige floors, a wood ceiling and wallpapered walls.

This is an example of a medium sized modern enclosed dining room in San Francisco with brown walls, a corner fireplace, a brick fireplace surround, beige floors, a wood ceiling and wood walls.

The living room flows directly into the dining room. A change in ceiling and wall finish provides a textural and color transition. The fireplace, clad in black Venetian Plaster, marks a central focus and a visual axis.
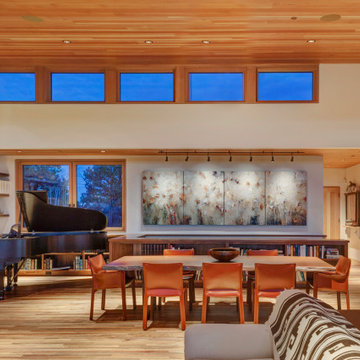
Contemporary dining room in Other with white walls, light hardwood flooring, beige floors and a wood ceiling.

Modern Dining Room in an open floor plan, sits between the Living Room, Kitchen and Backyard Patio. The modern electric fireplace wall is finished in distressed grey plaster. Modern Dining Room Furniture in Black and white is paired with a sculptural glass chandelier. Floor to ceiling windows and modern sliding glass doors expand the living space to the outdoors.
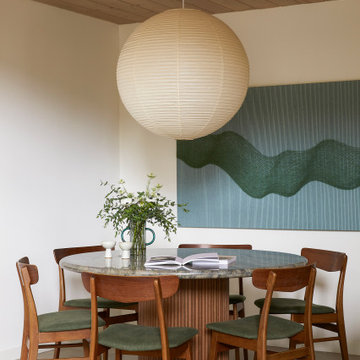
This 1960s home was in original condition and badly in need of some functional and cosmetic updates. We opened up the great room into an open concept space, converted the half bathroom downstairs into a full bath, and updated finishes all throughout with finishes that felt period-appropriate and reflective of the owner's Asian heritage.

This project began with an entire penthouse floor of open raw space which the clients had the opportunity to section off the piece that suited them the best for their needs and desires. As the design firm on the space, LK Design was intricately involved in determining the borders of the space and the way the floor plan would be laid out. Taking advantage of the southwest corner of the floor, we were able to incorporate three large balconies, tremendous views, excellent light and a layout that was open and spacious. There is a large master suite with two large dressing rooms/closets, two additional bedrooms, one and a half additional bathrooms, an office space, hearth room and media room, as well as the large kitchen with oversized island, butler's pantry and large open living room. The clients are not traditional in their taste at all, but going completely modern with simple finishes and furnishings was not their style either. What was produced is a very contemporary space with a lot of visual excitement. Every room has its own distinct aura and yet the whole space flows seamlessly. From the arched cloud structure that floats over the dining room table to the cathedral type ceiling box over the kitchen island to the barrel ceiling in the master bedroom, LK Design created many features that are unique and help define each space. At the same time, the open living space is tied together with stone columns and built-in cabinetry which are repeated throughout that space. Comfort, luxury and beauty were the key factors in selecting furnishings for the clients. The goal was to provide furniture that complimented the space without fighting it.

This is an example of a large contemporary kitchen/dining room in Omaha with beige walls, porcelain flooring, a stacked stone fireplace surround, beige floors and a wood ceiling.

Contemporary style dining and kitchen area with nine inch wide european oak hardwood floors, life edge walnut table, modern wood chairs, wood windows, waterfall kitchen island, modern light fixtures and overall simple decor! Luxury home by TCM Built
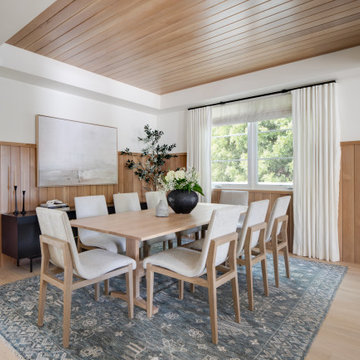
Photo of a nautical dining room in Los Angeles with white walls, light hardwood flooring, beige floors, a drop ceiling, a wood ceiling and wainscoting.

Inspiration for a contemporary open plan dining room in Austin with white walls, light hardwood flooring, beige floors, exposed beams, a vaulted ceiling and a wood ceiling.
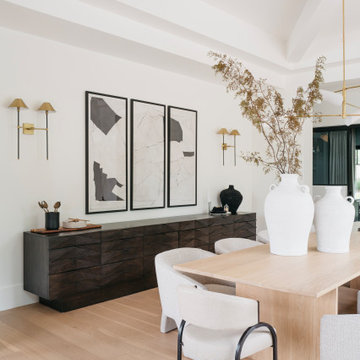
Large classic enclosed dining room in Phoenix with white walls, light hardwood flooring, beige floors and a wood ceiling.
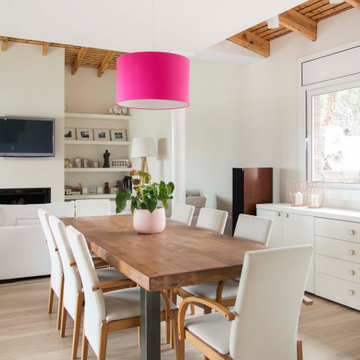
Design ideas for a mediterranean open plan dining room in Barcelona with white walls, light hardwood flooring, beige floors and a wood ceiling.

This is an example of a contemporary dining room in Portland with white walls, light hardwood flooring, a standard fireplace, beige floors, a vaulted ceiling and a wood ceiling.
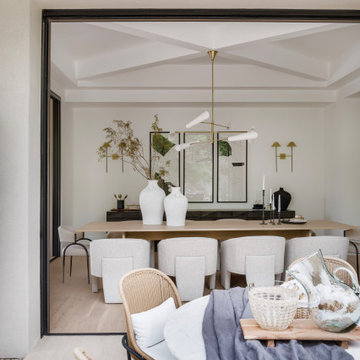
Inspiration for a large classic enclosed dining room in Phoenix with white walls, light hardwood flooring, beige floors and a wood ceiling.

Dining room with wood ceiling, beige limestone floors, and built-in banquette.
Large modern open plan dining room in Austin with white walls, limestone flooring, no fireplace, beige floors and a wood ceiling.
Large modern open plan dining room in Austin with white walls, limestone flooring, no fireplace, beige floors and a wood ceiling.

Photo of a medium sized rustic kitchen/dining room in Other with brown walls, medium hardwood flooring, beige floors, a wood ceiling and wood walls.
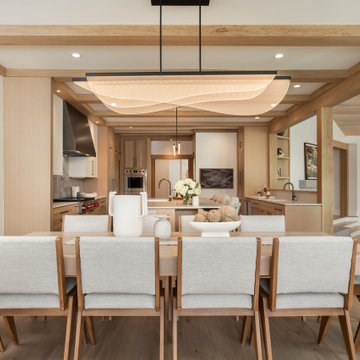
Custom Kitchen and Dining Room featuring white oak cabinetry and beams, LED lighting, a custom dining table, steel hood, a frame TV, and outdoor rated chairs.
Dining Room with Beige Floors and a Wood Ceiling Ideas and Designs
2