Dining Room with Blue Walls and a Stone Fireplace Surround Ideas and Designs
Refine by:
Budget
Sort by:Popular Today
61 - 80 of 450 photos
Item 1 of 3
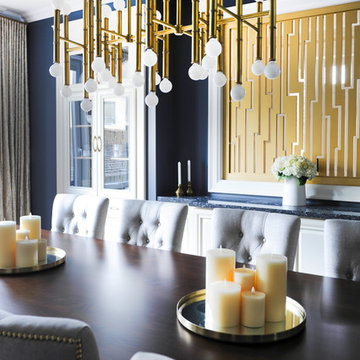
We moved away from our usual light, airy aesthetic toward the dark and dramatic in this formal living and dining space located in a spacious home in Vancouver's affluent West Side neighborhood. Deep navy blue, gold and dark warm woods make for a rich scheme that perfectly suits this well appointed home. Interior Design by Lori Steeves of Simply Home Decorating. Photos by Tracey Ayton Photography.
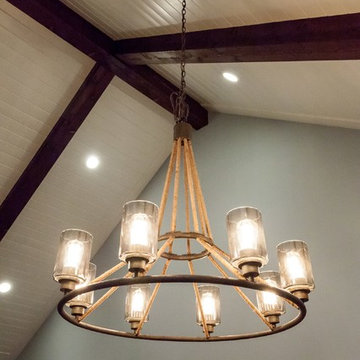
Design ideas for a classic open plan dining room in DC Metro with blue walls, medium hardwood flooring, a standard fireplace, a stone fireplace surround and brown floors.
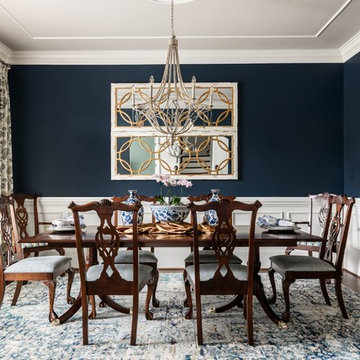
Dining room mix of patterns and colors
Photo of a medium sized classic dining room in Charlotte with blue walls, dark hardwood flooring, a standard fireplace, a stone fireplace surround and brown floors.
Photo of a medium sized classic dining room in Charlotte with blue walls, dark hardwood flooring, a standard fireplace, a stone fireplace surround and brown floors.
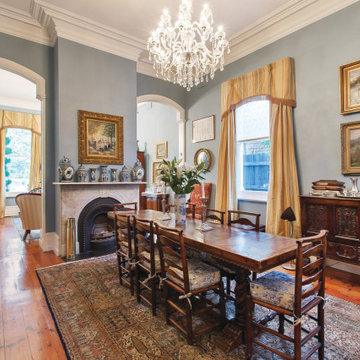
Jim Thompson silk curtains with trim, crystal chandelier, persian carpet, marble fire surround, antique oak pieces with Manual Canovas fabric on chair cushions.
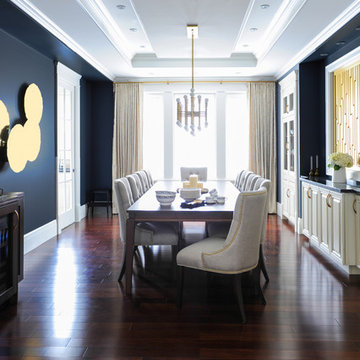
We moved away from our usual light, airy aesthetic toward the dark and dramatic in this formal living and dining space located in a spacious home in Vancouver's affluent West Side neighborhood. Deep navy blue, gold and dark warm woods make for a rich scheme that perfectly suits this well appointed home. Interior Design by Lori Steeves of Simply Home Decorating. Photos by Tracey Ayton Photography.
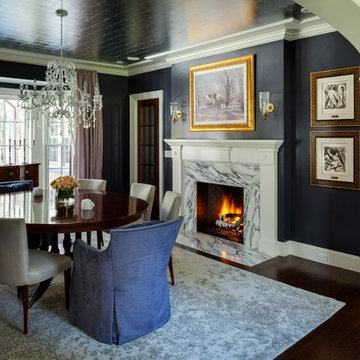
Greg Premru
Large classic dining room in Boston with blue walls, dark hardwood flooring, a standard fireplace and a stone fireplace surround.
Large classic dining room in Boston with blue walls, dark hardwood flooring, a standard fireplace and a stone fireplace surround.
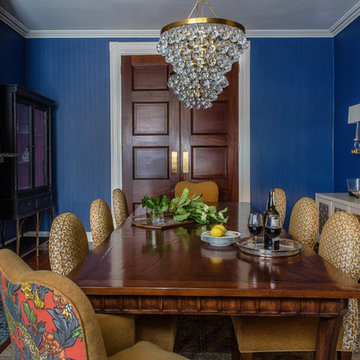
Photography by Andrea Cipriani Mecchi
Photo of a large classic dining room in Philadelphia with blue walls, dark hardwood flooring, a standard fireplace, a stone fireplace surround and brown floors.
Photo of a large classic dining room in Philadelphia with blue walls, dark hardwood flooring, a standard fireplace, a stone fireplace surround and brown floors.
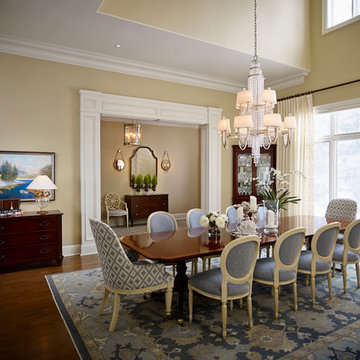
Inspiration for an expansive traditional kitchen/dining room in Toronto with dark hardwood flooring, blue walls, a two-sided fireplace and a stone fireplace surround.
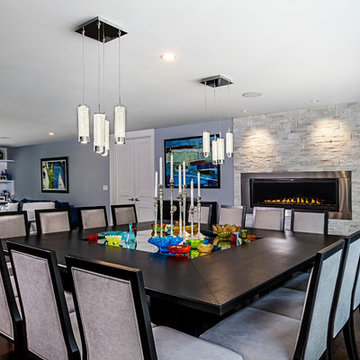
Photography by Jeff Garland
Expansive contemporary open plan dining room in Detroit with blue walls, dark hardwood flooring, a standard fireplace, a stone fireplace surround and brown floors.
Expansive contemporary open plan dining room in Detroit with blue walls, dark hardwood flooring, a standard fireplace, a stone fireplace surround and brown floors.
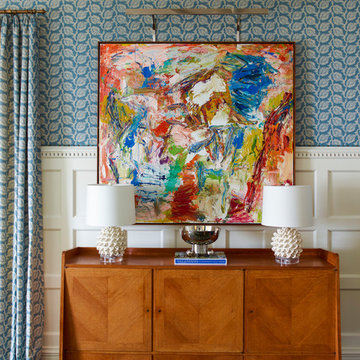
Eric Piasecki and Josh Gibson
Photo of a large classic open plan dining room in New York with blue walls, dark hardwood flooring, a standard fireplace, a stone fireplace surround and feature lighting.
Photo of a large classic open plan dining room in New York with blue walls, dark hardwood flooring, a standard fireplace, a stone fireplace surround and feature lighting.
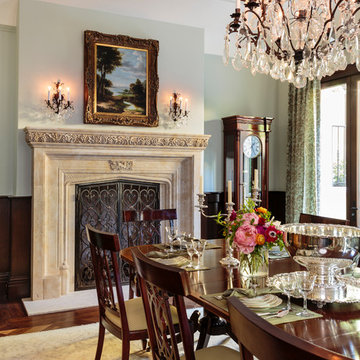
California Homes
Design ideas for an expansive mediterranean enclosed dining room in Los Angeles with blue walls, dark hardwood flooring, a standard fireplace and a stone fireplace surround.
Design ideas for an expansive mediterranean enclosed dining room in Los Angeles with blue walls, dark hardwood flooring, a standard fireplace and a stone fireplace surround.
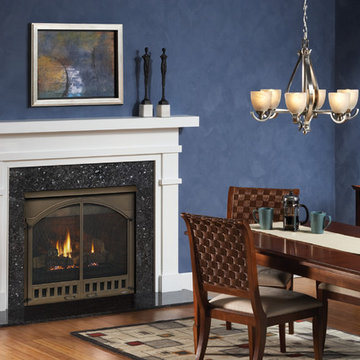
Design ideas for a large traditional enclosed dining room in Baltimore with blue walls, medium hardwood flooring, a standard fireplace, a stone fireplace surround and brown floors.
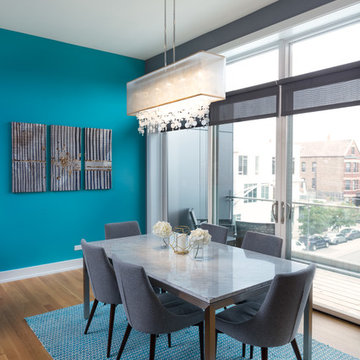
This open-concept living room features a floor-to-ceiling fireplace made of real stone, a flat screen TV, a chandelier over the dining table replaced a ceiling fan, and a charcoal-colored tile kitchen backsplash to contrast with the crisp white cabinets for a sleek modern look.
Project designed by Skokie renovation firm, Chi Renovation & Design. They serve the Chicagoland area, and it's surrounding suburbs, with an emphasis on the North Side and North Shore. You'll find their work from the Loop through Lincoln Park, Skokie, Evanston, Wilmette, and all of the way up to Lake Forest.
For more about Chi Renovation & Design, click here: https://www.chirenovation.com/
To learn more about this project, click here:
https://www.chirenovation.com/portfolio/noble-square-condo-renovation/
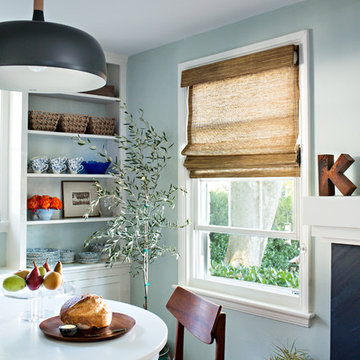
Our Modern Cottage project included a fresh update to the existing dining and sitting rooms with new modern lighting, window treatments, gallery walls and styling.
We love the way this space mixes traditional and modern touches to create a youthful, fresh take on this 1920's cottage.
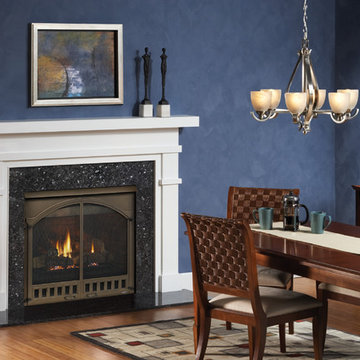
Medium sized classic open plan dining room in Tampa with blue walls, medium hardwood flooring, no fireplace, a stone fireplace surround and brown floors.
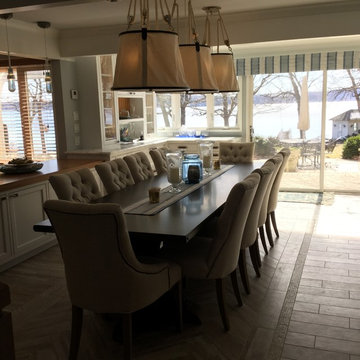
Casual dining for 10 is open to the kitchen and sunroom for a interactive dining experience. Durable and easy wood looking ceramic tile floors are stress less for those with sandy, snowy or wet feet. Large Ralph Lauren nautical canvas lights give a soft glow and adding to the lake life look.
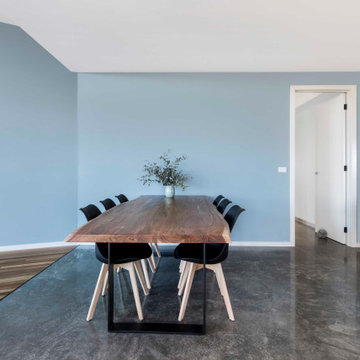
Dining Room in open plan living space
Photo of a medium sized contemporary open plan dining room in Canberra - Queanbeyan with blue walls, concrete flooring, a standard fireplace, a stone fireplace surround and grey floors.
Photo of a medium sized contemporary open plan dining room in Canberra - Queanbeyan with blue walls, concrete flooring, a standard fireplace, a stone fireplace surround and grey floors.
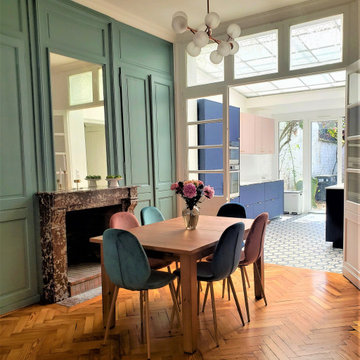
Rénovation d'un maison 1930 | 120m2 | Lille (projet livré partiellement / fin des travaux prévu pour Octobre 2021)
C'est une atmosphère à la fois douce et élégante qui résulte de la réhabilitation de cette maison familiale.
Au RDC, l'amputation d'un couloir de 12 mètres et le déplacement des toilettes qui empiétaient sur le séjour ont suffi pour agrandir nettement l'espace de vie et à tirer parti de certaines surfaces jusqu'alors inexploitées. La cuisine, qui était excentrée dans une étroite annexe au fond de la maison, a regagné son statut de point névralgique dans l'axe de la salle à manger et du salon.
Aux étages supérieurs, le 1er niveau n'a nécessité que d'un simple rafraîchissement tandis que le dernier niveau a été compartimenté pour accueillir une chambre parentale avec dressing, salle de bain et espace de couchage.
Pour préserver le charme des lieux, tous les attributs caractéristiques de ce type de maison - cheminées, moulures, parquet… - ont été conservés et valorisés.
une dominante de bleu associée à de subtils roses imprègne les différents espaces qui se veulent à la fois harmonieux et reposants. Des touches de cuivre, de laiton et de marbre, présent dans les accessoires, agrémentent la palette de texture. Les carrelages à l'ancienne et les motifs floraux disséminés dans la maison à travers la tapisserie ou les textiles insufflent une note poétique dans un esprit rétro.
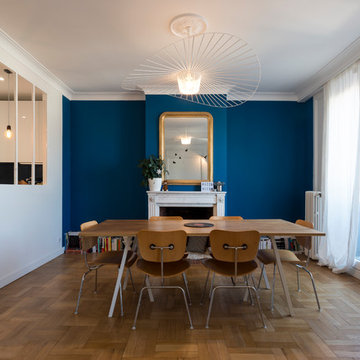
Sandrine Rivière
Inspiration for a large retro open plan dining room in Grenoble with blue walls, light hardwood flooring, a standard fireplace, a stone fireplace surround and brown floors.
Inspiration for a large retro open plan dining room in Grenoble with blue walls, light hardwood flooring, a standard fireplace, a stone fireplace surround and brown floors.
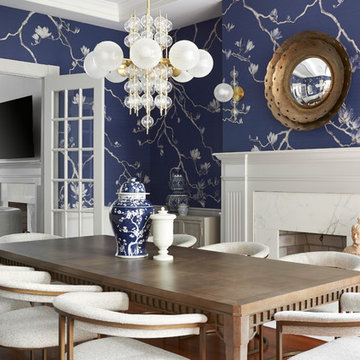
Brian Wetzel
Traditional dining room in Philadelphia with blue walls, medium hardwood flooring, a standard fireplace, a stone fireplace surround, brown floors and a chimney breast.
Traditional dining room in Philadelphia with blue walls, medium hardwood flooring, a standard fireplace, a stone fireplace surround, brown floors and a chimney breast.
Dining Room with Blue Walls and a Stone Fireplace Surround Ideas and Designs
4