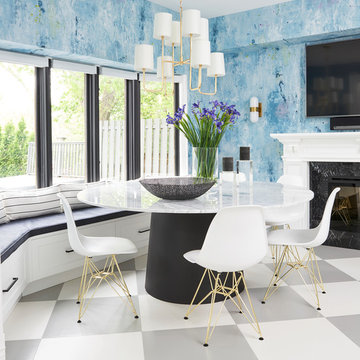Dining Room with Blue Walls and a Stone Fireplace Surround Ideas and Designs
Refine by:
Budget
Sort by:Popular Today
41 - 60 of 450 photos
Item 1 of 3
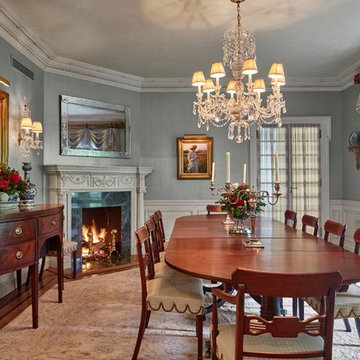
From grand estates, to exquisite country homes, to whole house renovations, the quality and attention to detail of a "Significant Homes" custom home is immediately apparent. Full time on-site supervision, a dedicated office staff and hand picked professional craftsmen are the team that take you from groundbreaking to occupancy. Every "Significant Homes" project represents 45 years of luxury homebuilding experience, and a commitment to quality widely recognized by architects, the press and, most of all....thoroughly satisfied homeowners. Our projects have been published in Architectural Digest 6 times along with many other publications and books. Though the lion share of our work has been in Fairfield and Westchester counties, we have built homes in Palm Beach, Aspen, Maine, Nantucket and Long Island.
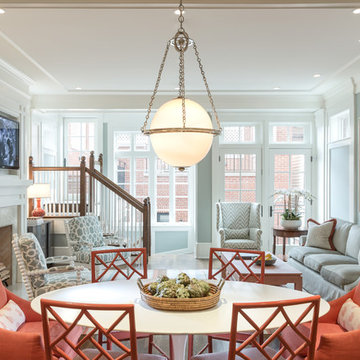
This is an example of a medium sized contemporary open plan dining room in Chicago with blue walls, medium hardwood flooring, a standard fireplace, a stone fireplace surround, brown floors and feature lighting.
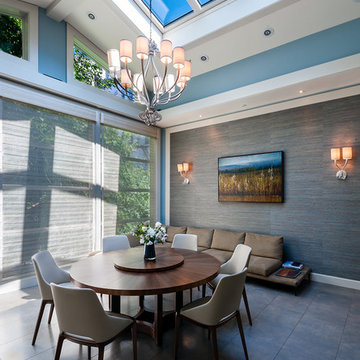
Photography by Christopher Lovi
Design ideas for a large contemporary enclosed dining room in New York with blue walls, porcelain flooring and a stone fireplace surround.
Design ideas for a large contemporary enclosed dining room in New York with blue walls, porcelain flooring and a stone fireplace surround.
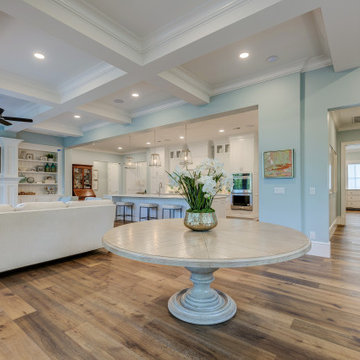
Here we get to see the expansive 18'-0" cased opening, from the back corner of the dining area.. We can see the built case book shelves and fireplace. Down the hall is a powder room,laundry and bedroom/office space. Still awaiting the chairs for the table. You guessed it supply chain issues.
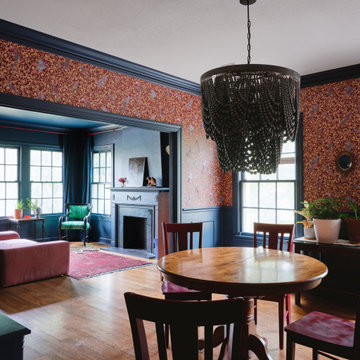
Farrow and Ball Hague blue painted wainscoting. Grand wood beaded chandelier plays on traditional baroque design in a modern way. Versace Home bird wallpaper complements Farrow and Ball Hague blue accents and pink and red furniture. Existing chairs spray painting Carnival red to match curtain rods and custom velvet drapes in living room.

Photo of a classic enclosed dining room in Surrey with blue walls, medium hardwood flooring, a standard fireplace, a stone fireplace surround, wainscoting and a chimney breast.
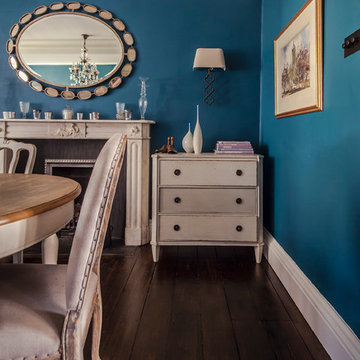
alexis hamilton
Photo of a large classic enclosed dining room in Hampshire with blue walls, dark hardwood flooring and a stone fireplace surround.
Photo of a large classic enclosed dining room in Hampshire with blue walls, dark hardwood flooring and a stone fireplace surround.
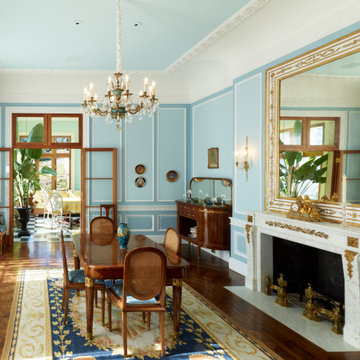
Photo of a large coastal dining room in Boston with blue walls, dark hardwood flooring, a stone fireplace surround and wainscoting.
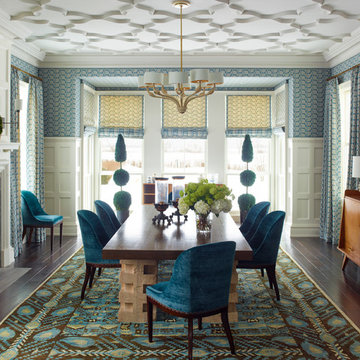
Eric Piasecki and Josh Gibson
This is an example of a large traditional open plan dining room in New York with blue walls, dark hardwood flooring, a standard fireplace and a stone fireplace surround.
This is an example of a large traditional open plan dining room in New York with blue walls, dark hardwood flooring, a standard fireplace and a stone fireplace surround.
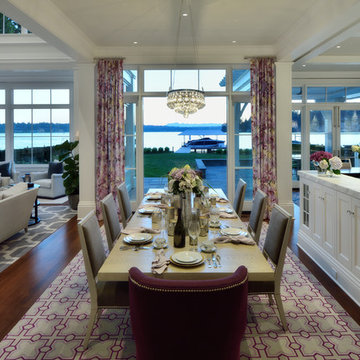
Mike Jensen Photography
Design ideas for a large classic open plan dining room in Seattle with dark hardwood flooring, blue walls, a standard fireplace, a stone fireplace surround and brown floors.
Design ideas for a large classic open plan dining room in Seattle with dark hardwood flooring, blue walls, a standard fireplace, a stone fireplace surround and brown floors.
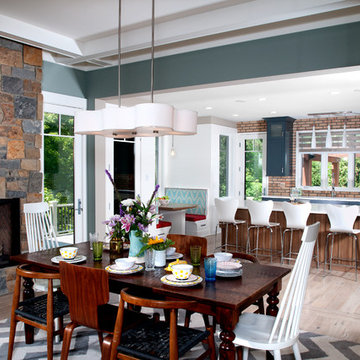
Photographer: Chuck Heiney
Crossing the threshold, you know this is the home you’ve always dreamed of. At home in any neighborhood, Pineleigh’s architectural style and family-focused floor plan offers timeless charm yet is geared toward today’s relaxed lifestyle. Full of light, warmth and thoughtful details that make a house a home, Pineleigh enchants from the custom entryway that includes a mahogany door, columns and a peaked roof. Two outdoor porches to the home’s left side offer plenty of spaces to enjoy outdoor living, making this cedar-shake-covered design perfect for a waterfront or woodsy lot. Inside, more than 2,000 square feet await on the main level. The family cook is never isolated in the spacious central kitchen, which is located on the back of the house behind the large, 17 by 30-foot living room and 12 by 18 formal dining room which functions for both formal and casual occasions and is adjacent to the charming screened-in porch and outdoor patio. Distinctive details include a large foyer, a private den/office with built-ins and all of the extras a family needs – an eating banquette in the kitchen as well as a walk-in pantry, first-floor laundry, cleaning closet and a mud room near the 1,000square foot garage stocked with built-in lockers and a three-foot bench. Upstairs is another covered deck and a dreamy 18 by 13-foot master bedroom/bath suite with deck access for enjoying morning coffee or late-night stargazing. Three additional bedrooms and a bath accommodate a growing family, as does the 1,700-square foot lower level, where an additional bar/kitchen with counter, a billiards space and an additional guest bedroom, exercise space and two baths complete the extensive offerings.
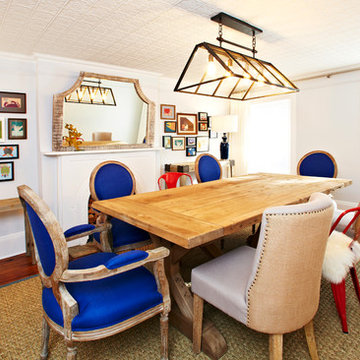
Large eclectic enclosed dining room in New York with blue walls, medium hardwood flooring, a standard fireplace and a stone fireplace surround.
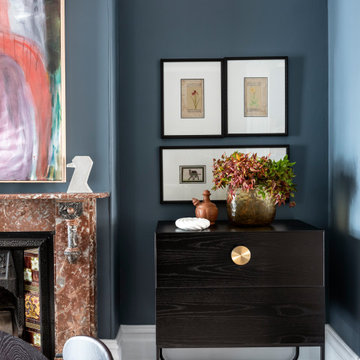
Graced with character and a history, this grand merchant’s terrace was restored and expanded to suit the demands of a family of five.
Photo of a large traditional dining room in Sydney with blue walls, dark hardwood flooring, a standard fireplace and a stone fireplace surround.
Photo of a large traditional dining room in Sydney with blue walls, dark hardwood flooring, a standard fireplace and a stone fireplace surround.
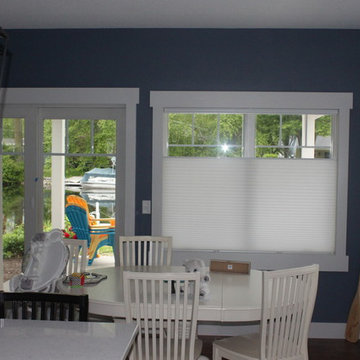
Inspiration for a medium sized traditional kitchen/dining room in Other with blue walls, medium hardwood flooring, a standard fireplace, a stone fireplace surround and brown floors.
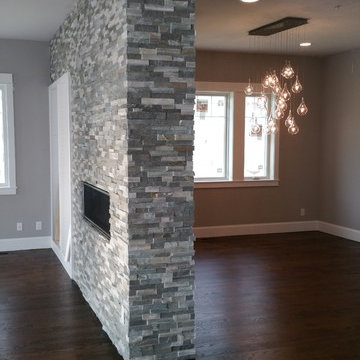
This is an example of a medium sized contemporary open plan dining room in Denver with blue walls, dark hardwood flooring, a two-sided fireplace and a stone fireplace surround.
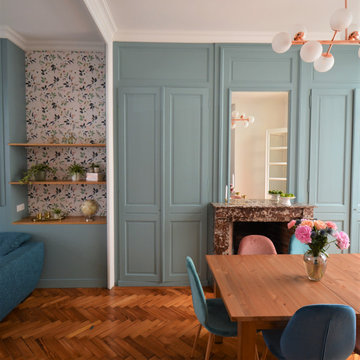
Rénovation d'un maison 1930 | 120m2 | Lille (projet livré partiellement / fin des travaux prévu pour Octobre 2021)
C'est une atmosphère à la fois douce et élégante qui résulte de la réhabilitation de cette maison familiale.
Au RDC, l'amputation d'un couloir de 12 mètres et le déplacement des toilettes qui empiétaient sur le séjour ont suffi pour agrandir nettement l'espace de vie et à tirer parti de certaines surfaces jusqu'alors inexploitées. La cuisine, qui était excentrée dans une étroite annexe au fond de la maison, a regagné son statut de point névralgique dans l'axe de la salle à manger et du salon.
Aux étages supérieurs, le 1er niveau n'a nécessité que d'un simple rafraîchissement tandis que le dernier niveau a été compartimenté pour accueillir une chambre parentale avec dressing, salle de bain et espace de couchage.
Pour préserver le charme des lieux, tous les attributs caractéristiques de ce type de maison - cheminées, moulures, parquet… - ont été conservés et valorisés.
une dominante de bleu associée à de subtils roses imprègne les différents espaces qui se veulent à la fois harmonieux et reposants. Des touches de cuivre, de laiton et de marbre, présent dans les accessoires, agrémentent la palette de texture. Les carrelages à l'ancienne et les motifs floraux disséminés dans la maison à travers la tapisserie ou les textiles insufflent une note poétique dans un esprit rétro.
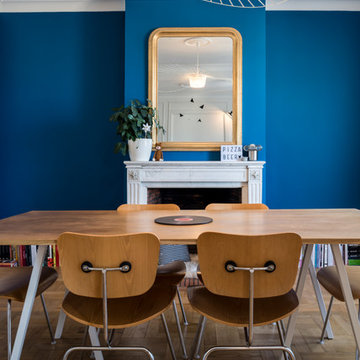
Sandrine Rivière
Photo of a large contemporary open plan dining room in Grenoble with medium hardwood flooring, a standard fireplace, a stone fireplace surround, blue walls and brown floors.
Photo of a large contemporary open plan dining room in Grenoble with medium hardwood flooring, a standard fireplace, a stone fireplace surround, blue walls and brown floors.
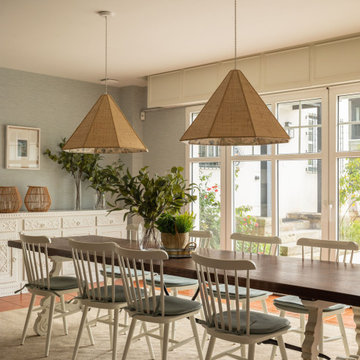
Large classic open plan dining room in Bilbao with blue walls, ceramic flooring, a standard fireplace, a stone fireplace surround, brown floors and wallpapered walls.

The room was used as a home office, by opening the kitchen onto it, we've created a warm and inviting space, where the family loves gathering.
Design ideas for a large contemporary enclosed dining room in London with blue walls, light hardwood flooring, a hanging fireplace, a stone fireplace surround, beige floors and a coffered ceiling.
Design ideas for a large contemporary enclosed dining room in London with blue walls, light hardwood flooring, a hanging fireplace, a stone fireplace surround, beige floors and a coffered ceiling.
Dining Room with Blue Walls and a Stone Fireplace Surround Ideas and Designs
3
