Dining Room with Blue Walls and White Walls Ideas and Designs
Refine by:
Budget
Sort by:Popular Today
61 - 80 of 105,766 photos
Item 1 of 3

TEAM
Architect: LDa Architecture & Interiors
Builder: Old Grove Partners, LLC.
Landscape Architect: LeBlanc Jones Landscape Architects
Photographer: Greg Premru Photography
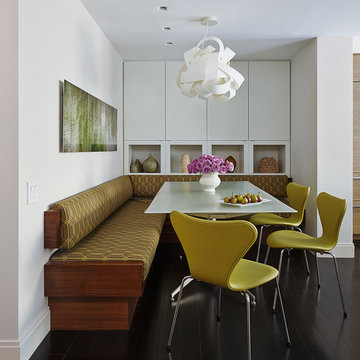
Tom Powel Imaging
Design ideas for a medium sized contemporary kitchen/dining room in New York with dark hardwood flooring, white walls and no fireplace.
Design ideas for a medium sized contemporary kitchen/dining room in New York with dark hardwood flooring, white walls and no fireplace.
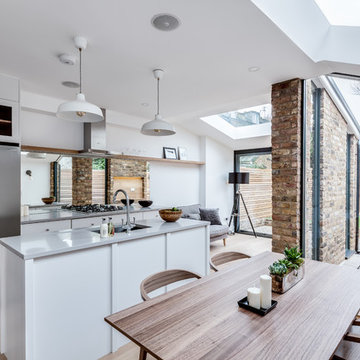
Simon Maxwell
This is an example of a scandinavian kitchen/dining room in London with white walls, light hardwood flooring and feature lighting.
This is an example of a scandinavian kitchen/dining room in London with white walls, light hardwood flooring and feature lighting.
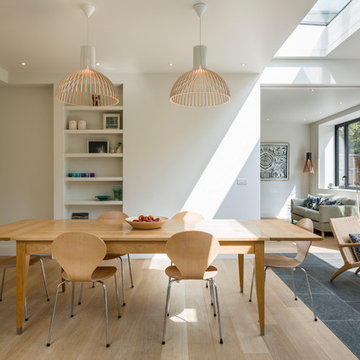
Gareth Gardner
Inspiration for a scandi dining room in London with white walls and light hardwood flooring.
Inspiration for a scandi dining room in London with white walls and light hardwood flooring.
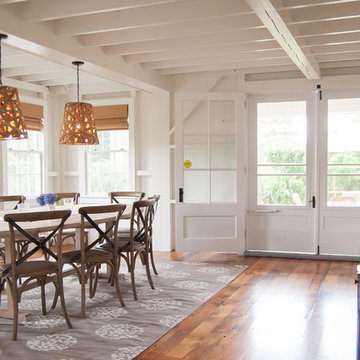
This is an example of a large beach style enclosed dining room in Bridgeport with white walls, medium hardwood flooring and no fireplace.
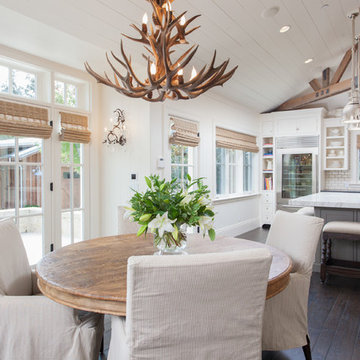
This was a new construction project photographed for Jim Clopton of McGuire Real Estate. Construction is by Lou Vierra of Vierra Fine Homes ( http://www.vierrafinehomes.com).
Photography by peterlyonsphoto.com

Interior view of dining room with custom designed screen wall that provides privacy from front entry while showcasing the Owner's collection of travel artifacts. Photo: Ebony Ellis
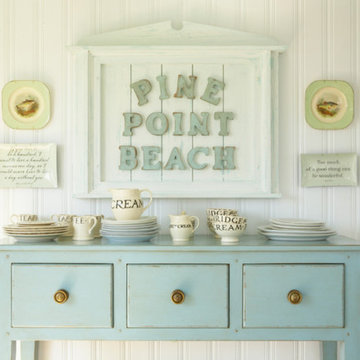
Tracey Rapisardi Design, 2008 Coastal Living Idea House Dining Room
Photo of a medium sized coastal kitchen/dining room in Tampa with white walls and light hardwood flooring.
Photo of a medium sized coastal kitchen/dining room in Tampa with white walls and light hardwood flooring.

Peter Rymwid
Photo of a large traditional enclosed dining room in New York with blue walls, dark hardwood flooring and no fireplace.
Photo of a large traditional enclosed dining room in New York with blue walls, dark hardwood flooring and no fireplace.

Photos © Hélène Hilaire
Design ideas for a small contemporary kitchen/dining room in Paris with white walls, light hardwood flooring and no fireplace.
Design ideas for a small contemporary kitchen/dining room in Paris with white walls, light hardwood flooring and no fireplace.

In this NYC pied-à-terre new build for empty nesters, architectural details, strategic lighting, dramatic wallpapers, and bespoke furnishings converge to offer an exquisite space for entertaining and relaxation.
This open-concept living/dining space features a soothing neutral palette that sets the tone, complemented by statement lighting and thoughtfully selected comfortable furniture. This harmonious design creates an inviting atmosphere for both relaxation and stylish entertaining.
---
Our interior design service area is all of New York City including the Upper East Side and Upper West Side, as well as the Hamptons, Scarsdale, Mamaroneck, Rye, Rye City, Edgemont, Harrison, Bronxville, and Greenwich CT.
For more about Darci Hether, see here: https://darcihether.com/
To learn more about this project, see here: https://darcihether.com/portfolio/bespoke-nyc-pied-à-terre-interior-design

The design team elected to preserve the original stacked stone wall in the dining area. A striking sputnik chandelier further repeats the mid century modern design. Deep blue accents repeat throughout the home's main living area and the kitchen.

The room was used as a home office, by opening the kitchen onto it, we've created a warm and inviting space, where the family loves gathering.
This is an example of a large contemporary enclosed dining room in London with blue walls, light hardwood flooring, a hanging fireplace, a stone fireplace surround, beige floors and a coffered ceiling.
This is an example of a large contemporary enclosed dining room in London with blue walls, light hardwood flooring, a hanging fireplace, a stone fireplace surround, beige floors and a coffered ceiling.
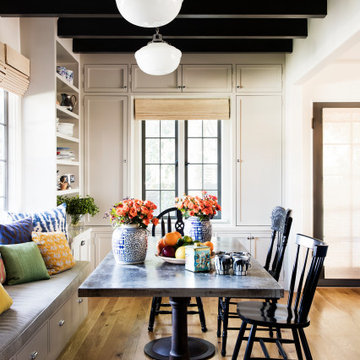
Mediterranean dining room in Los Angeles with banquette seating, white walls, medium hardwood flooring, brown floors and exposed beams.

Dining room featuring light white oak flooring, custom built-in bench for additional seating, horizontal shiplap walls, and a mushroom board ceiling.
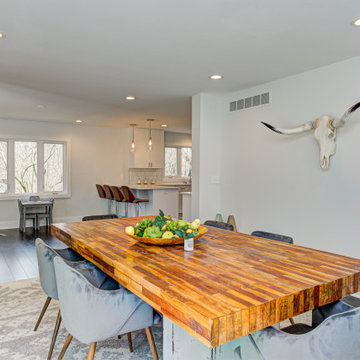
Inspiration for a small contemporary enclosed dining room in Indianapolis with white walls, dark hardwood flooring, no fireplace and brown floors.

We remodeled this 5,400-square foot, 3-story home on ’s Second Street to give it a more current feel, with cleaner lines and textures. The result is more and less Old World Europe, which is exactly what we were going for. We worked with much of the client’s existing furniture, which has a southern flavor, compliments of its former South Carolina home. This was an additional challenge, because we had to integrate a variety of influences in an intentional and cohesive way.
We painted nearly every surface white in the 5-bed, 6-bath home, and added light-colored window treatments, which brightened and opened the space. Additionally, we replaced all the light fixtures for a more integrated aesthetic. Well-selected accessories help pull the space together, infusing a consistent sense of peace and comfort.

Blue grasscloth dining room.
Phil Goldman Photography
This is an example of a medium sized traditional enclosed dining room in Chicago with blue walls, medium hardwood flooring, brown floors, no fireplace and wallpapered walls.
This is an example of a medium sized traditional enclosed dining room in Chicago with blue walls, medium hardwood flooring, brown floors, no fireplace and wallpapered walls.

Design ideas for a medium sized farmhouse open plan dining room in Salt Lake City with white walls, medium hardwood flooring and brown floors.

Design ideas for a large modern open plan dining room in Los Angeles with white walls, medium hardwood flooring, a ribbon fireplace, a stone fireplace surround and brown floors.
Dining Room with Blue Walls and White Walls Ideas and Designs
4