Dining Room with Brick Flooring and Concrete Flooring Ideas and Designs
Refine by:
Budget
Sort by:Popular Today
21 - 40 of 8,084 photos
Item 1 of 3
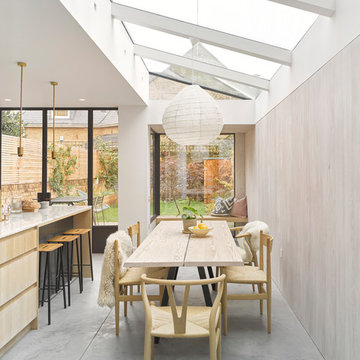
Mondrian steel patio doors were used on the rear of this property, the slim metal framing was used to maximise glass to this patio door, maintaining the industrial look while allowing maximum light to pass through. The minimal steel section finished in white supported the structural glass roof allowing light to ingress through the room.
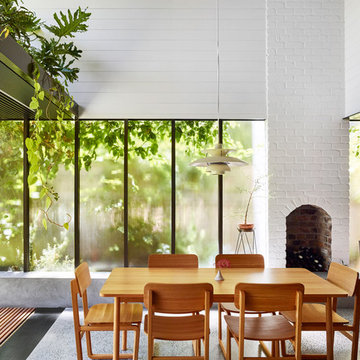
Toby Scott
This is an example of a medium sized contemporary open plan dining room in Brisbane with white walls, concrete flooring, a standard fireplace, a brick fireplace surround and grey floors.
This is an example of a medium sized contemporary open plan dining room in Brisbane with white walls, concrete flooring, a standard fireplace, a brick fireplace surround and grey floors.
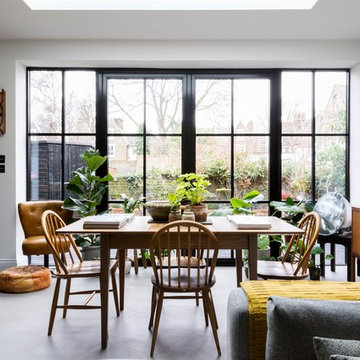
Emma Thompson
Design ideas for a medium sized contemporary open plan dining room in London with white walls, concrete flooring and grey floors.
Design ideas for a medium sized contemporary open plan dining room in London with white walls, concrete flooring and grey floors.
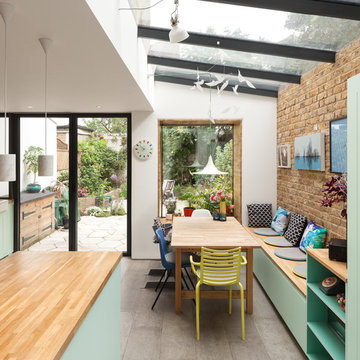
Peter Landers
This is an example of a medium sized eclectic kitchen/dining room in London with concrete flooring and grey floors.
This is an example of a medium sized eclectic kitchen/dining room in London with concrete flooring and grey floors.
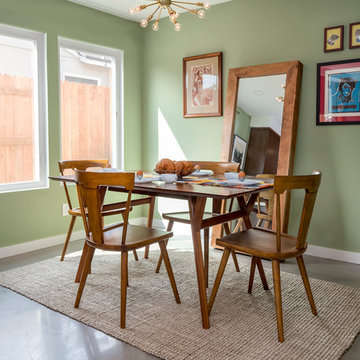
Our homeowners approached us for design help shortly after purchasing a fixer upper. They wanted to redesign the home into an open concept plan. Their goal was something that would serve multiple functions: allow them to entertain small groups while accommodating their two small children not only now but into the future as they grow up and have social lives of their own. They wanted the kitchen opened up to the living room to create a Great Room. The living room was also in need of an update including the bulky, existing brick fireplace. They were interested in an aesthetic that would have a mid-century flair with a modern layout. We added built-in cabinetry on either side of the fireplace mimicking the wood and stain color true to the era. The adjacent Family Room, needed minor updates to carry the mid-century flavor throughout.
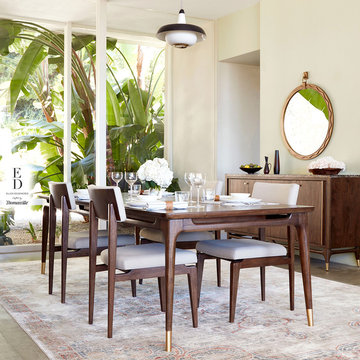
The Ellen DeGeneres Westwood Rectangular Dining Table crafted by Thomasville features a floating skirt design and legs with brass ferrules. It can extend to 124" with two 20" leaves (included).
The Relaxed Mid-Century collection from Ellen DeGeneres features a blend of Danish and Italian inspired details. Hand-planed walnut veneers with a warm Mid-Century Walnut finish complement brushed brass hardware which sets the aesthetic tone for this furniture collection. Additional details such as cane, bronzed glass and rich leathers are introduced on select pieces to add depth and enhance the overall richness. The upholstery features a blend of fluid, enveloping curves and tufted traditional seating. Sofas range from curvaceous, flowing forms to angular, tufted, tight seat designs. Upholstered accent chairs with hand formed frames and a Mid-Century Walnut finish inspire movement.
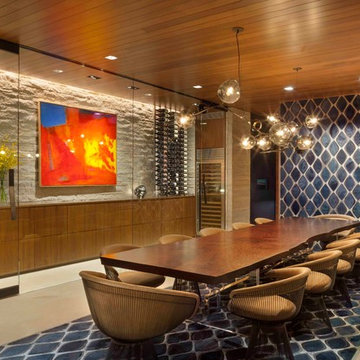
photography by raul garcia
Photo of a contemporary dining room in Denver with brown walls, concrete flooring and beige floors.
Photo of a contemporary dining room in Denver with brown walls, concrete flooring and beige floors.

Residential Interior Floor
Size: 2,500 square feet
Installation: TC Interior
This is an example of a large contemporary kitchen/dining room in San Diego with white walls, concrete flooring, no fireplace and grey floors.
This is an example of a large contemporary kitchen/dining room in San Diego with white walls, concrete flooring, no fireplace and grey floors.
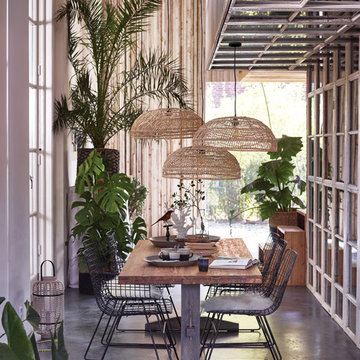
HK Living
Cultivate Design Co.:
Lights, decor and tableware in-store
Table and chair can be ordered in
Design ideas for a large world-inspired dining room in Brisbane with concrete flooring.
Design ideas for a large world-inspired dining room in Brisbane with concrete flooring.
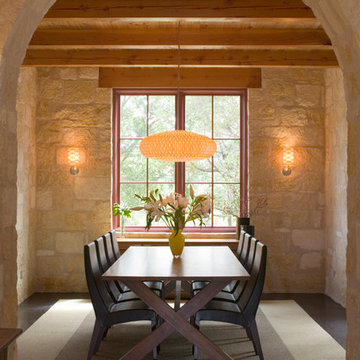
Inspiration for a medium sized mediterranean enclosed dining room in Austin with beige walls and concrete flooring.
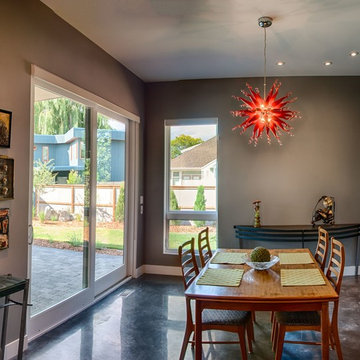
Medium sized modern open plan dining room in Vancouver with grey walls and concrete flooring.
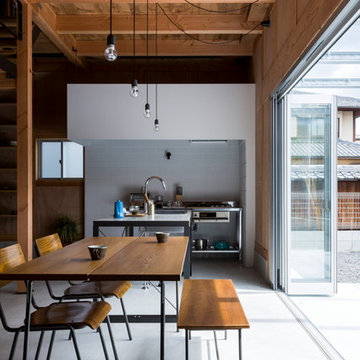
Medium sized urban kitchen/dining room in Other with white walls, concrete flooring and grey floors.
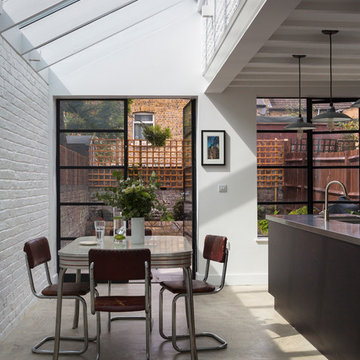
Light filled dining area with power floated concrete floor and exposed brickwork and beams dressed in white. Low profile industrial glazing opens onto the garden visible beyond.
Photography: Tim Crocker
Photogrpahy: Tim Crocker
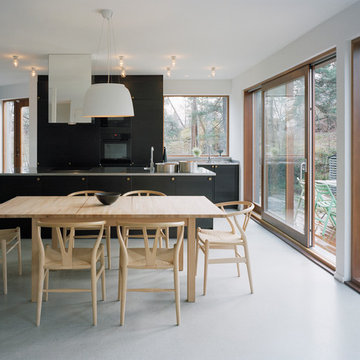
Åke E:son Lindman
This is an example of a medium sized scandinavian kitchen/dining room in Stockholm with concrete flooring, white walls and no fireplace.
This is an example of a medium sized scandinavian kitchen/dining room in Stockholm with concrete flooring, white walls and no fireplace.
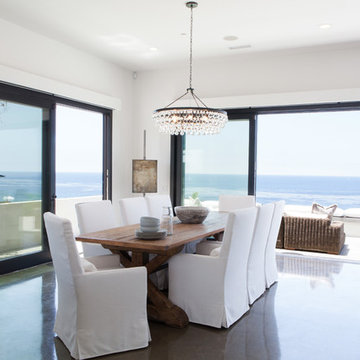
Design ideas for a contemporary open plan dining room in Orange County with white walls and concrete flooring.
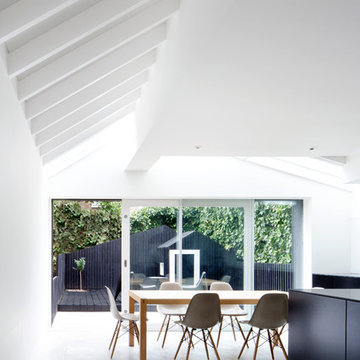
Joe Clark
Design ideas for a contemporary kitchen/dining room in London with white walls, concrete flooring and no fireplace.
Design ideas for a contemporary kitchen/dining room in London with white walls, concrete flooring and no fireplace.
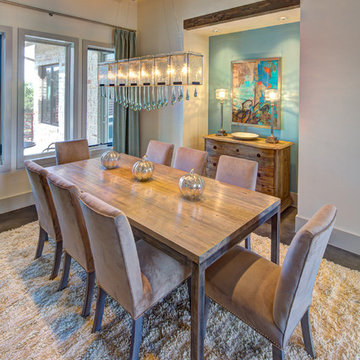
This contemporary blue, silver, and natural dining room feels light and airy with custom drapery panels, silver accessories, and beautiful contemporary lighting. We love how the accent wall and blue ceiling addsa drama to this elegant room. Photo by Johnny Stevens
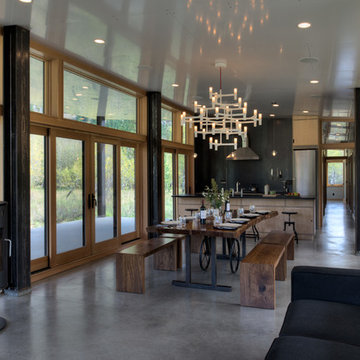
CAST architecture
Design ideas for a small contemporary open plan dining room in Seattle with concrete flooring.
Design ideas for a small contemporary open plan dining room in Seattle with concrete flooring.
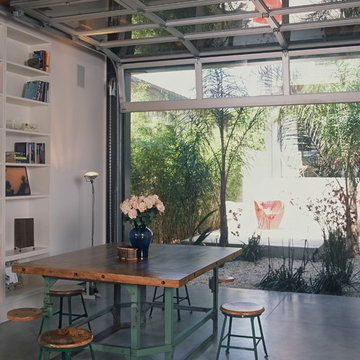
The glass roll-up doors on the lower level allow spaces that are moderate in their square footage to flow uninterrupted into the exterior (both the central courtyard as well as a landscaped patio in the front of the property) to expand the livable area of the house without constructing additional square footage. @Grey Crawford
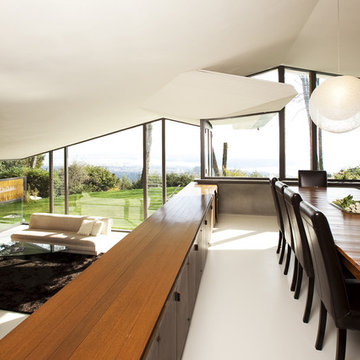
Rennovation of a mid century modern post and beam home in West Vancouver
Photo of a medium sized modern open plan dining room in Vancouver with concrete flooring.
Photo of a medium sized modern open plan dining room in Vancouver with concrete flooring.
Dining Room with Brick Flooring and Concrete Flooring Ideas and Designs
2