Dining Room with Concrete Flooring and a Tiled Fireplace Surround Ideas and Designs
Refine by:
Budget
Sort by:Popular Today
41 - 60 of 72 photos
Item 1 of 3
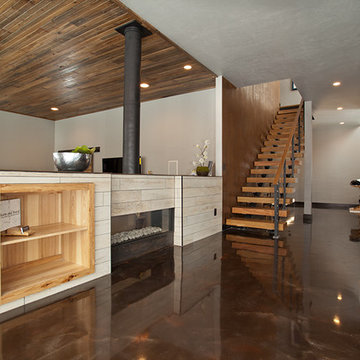
Dan Meinhardt
Inspiration for a contemporary kitchen/dining room in Other with grey walls, concrete flooring, a two-sided fireplace and a tiled fireplace surround.
Inspiration for a contemporary kitchen/dining room in Other with grey walls, concrete flooring, a two-sided fireplace and a tiled fireplace surround.
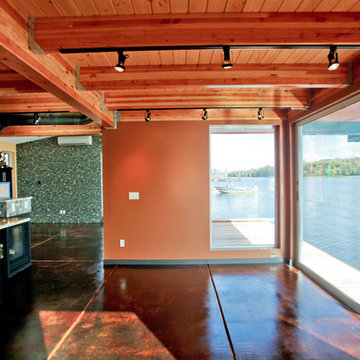
Interior, dining room, at the new floating residence in SE Portland, Oregon by Integrate Architecture & Planning, p.c.
This is an example of a small contemporary kitchen/dining room in Portland with concrete flooring, a two-sided fireplace and a tiled fireplace surround.
This is an example of a small contemporary kitchen/dining room in Portland with concrete flooring, a two-sided fireplace and a tiled fireplace surround.
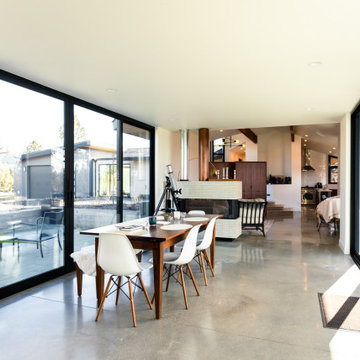
Midcentury dining room in Other with concrete flooring, a two-sided fireplace and a tiled fireplace surround.
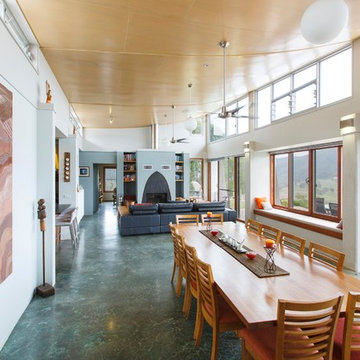
Edge Commercial Photography
This is an example of a medium sized contemporary enclosed dining room in Newcastle - Maitland with white walls, concrete flooring, a wood burning stove, a tiled fireplace surround and grey floors.
This is an example of a medium sized contemporary enclosed dining room in Newcastle - Maitland with white walls, concrete flooring, a wood burning stove, a tiled fireplace surround and grey floors.
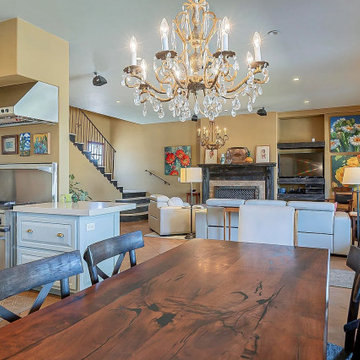
Kitchen and dining room flow into the cozy living room with gas fireplace.
This is an example of a traditional dining room in Phoenix with beige walls, concrete flooring, a standard fireplace, a tiled fireplace surround and brown floors.
This is an example of a traditional dining room in Phoenix with beige walls, concrete flooring, a standard fireplace, a tiled fireplace surround and brown floors.
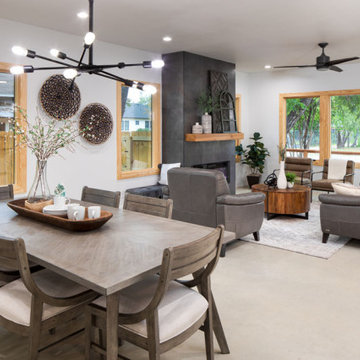
Architect: Ziga Architecture Studio. https://studioziga.com
Photographer: Sterling E. Stevens Design Photo https://www.sestevens.com
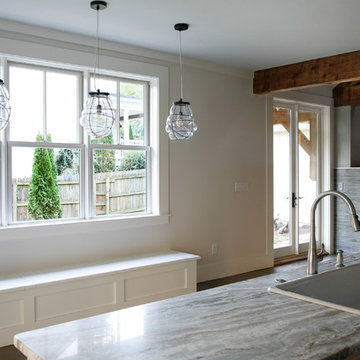
Design ideas for a medium sized classic kitchen/dining room in Atlanta with concrete flooring, a standard fireplace, a tiled fireplace surround and grey walls.
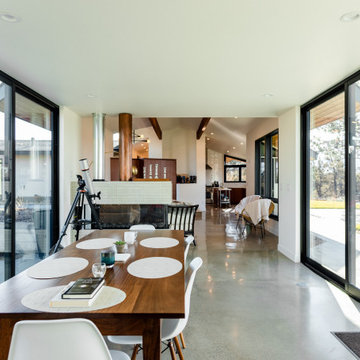
Inspiration for a midcentury dining room in Other with concrete flooring, a two-sided fireplace and a tiled fireplace surround.
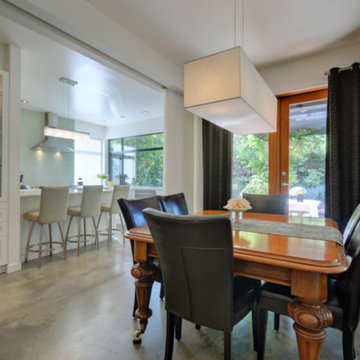
Medium sized modern open plan dining room in Vancouver with white walls, concrete flooring, a standard fireplace, a tiled fireplace surround and grey floors.
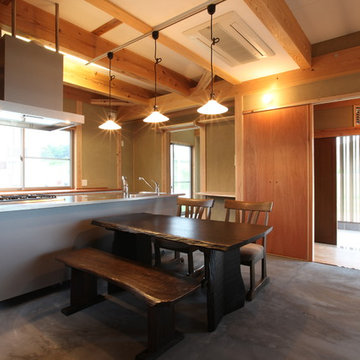
三木の家 成長する家
ダイニングキッチン 土間は墨入りコンクリート仕上げ
壁は土壁中塗り仕上げ
Inspiration for a medium sized world-inspired open plan dining room in Other with brown walls, concrete flooring, a wood burning stove, a tiled fireplace surround and grey floors.
Inspiration for a medium sized world-inspired open plan dining room in Other with brown walls, concrete flooring, a wood burning stove, a tiled fireplace surround and grey floors.
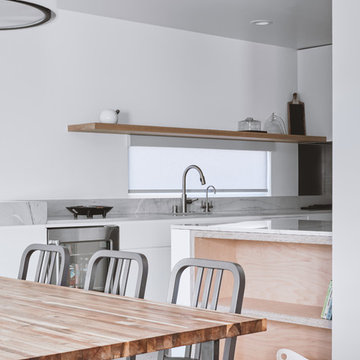
Modern dining room in Orange County with white walls, concrete flooring, a standard fireplace, a tiled fireplace surround and grey floors.
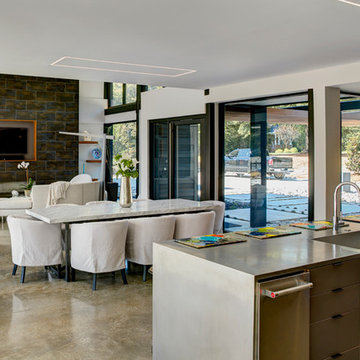
Andy Jordan
Medium sized modern open plan dining room in Richmond with white walls, concrete flooring, a ribbon fireplace and a tiled fireplace surround.
Medium sized modern open plan dining room in Richmond with white walls, concrete flooring, a ribbon fireplace and a tiled fireplace surround.
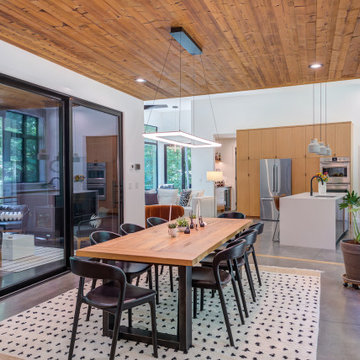
Design ideas for a large contemporary kitchen/dining room in Raleigh with white walls, concrete flooring, a tiled fireplace surround, grey floors and a wood ceiling.
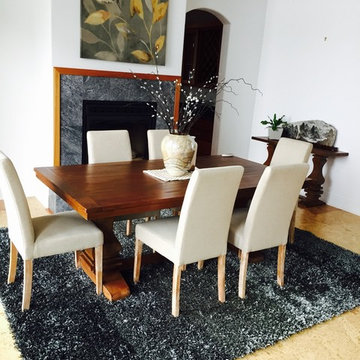
Design ideas for a medium sized classic enclosed dining room in Other with white walls, concrete flooring, a standard fireplace, a tiled fireplace surround and brown floors.
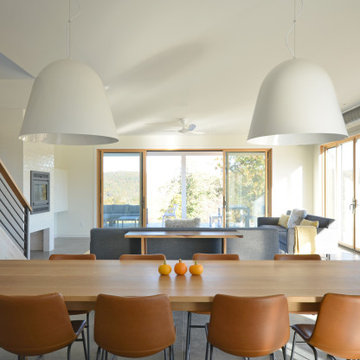
Contemporary passive solar home with radiant heat polished concrete floors. White metal siding and Thermory Ignite wood accent siding. Butterfly roof with standing seam metal.
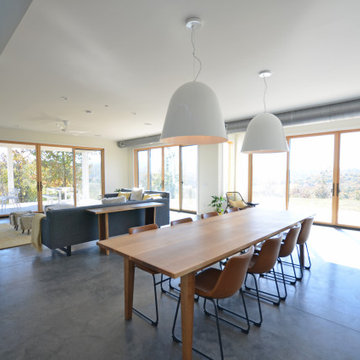
Contemporary passive solar home with radiant heat polished concrete floors. White metal siding and Thermory Ignite wood accent siding. Butterfly roof with standing seam metal.
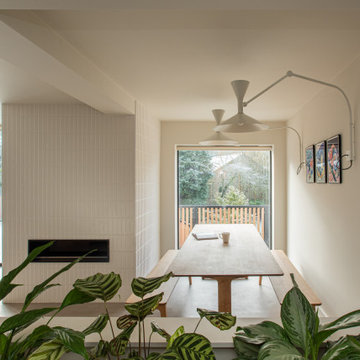
An open plan kitchen, dining and living area in a family home in Loughton, Essex. The space is calming, serene and Scandinavian in style.
The elm dining table and benches were made bespoke by Gavin Coyle Studio and the statement wall lights above are Lampe de Marseille.
The chimney breast around the bioethanol fire is clad with tiles from Parkside which have a chamfer to add texture and interest.
The cream boucle armchair is by Zara Home.
The biophilic design included bespoke planting low level dividing walls to create separation between the zones and add some greenery. Garden views can be seen throughout due to the large scale glazing.
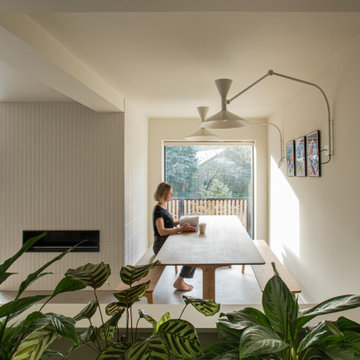
An open plan kitchen, dining and living area in a family home in Loughton, Essex. The space is calming, serene and Scandinavian in style.
The elm dining table and benches were made bespoke by Gavin Coyle Studio and the statement wall lights above are Lampe de Marseille.
The chimney breast around the bioethanol fire is clad with tiles from Parkside which have a chamfer to add texture and interest.
The cream boucle armchair is by Zara Home.
The biophilic design included bespoke planting low level dividing walls to create separation between the zones and add some greenery. Garden views can be seen throughout due to the large scale glazing.
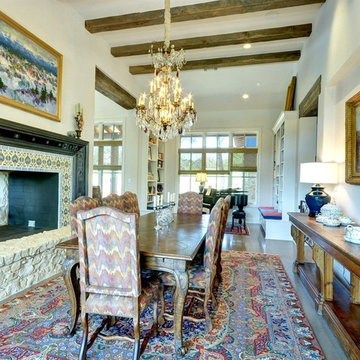
John Siemering Homes. Custom Home Builder in Austin, TX
Design ideas for a large bohemian open plan dining room in Austin with white walls, concrete flooring, a two-sided fireplace, beige floors and a tiled fireplace surround.
Design ideas for a large bohemian open plan dining room in Austin with white walls, concrete flooring, a two-sided fireplace, beige floors and a tiled fireplace surround.
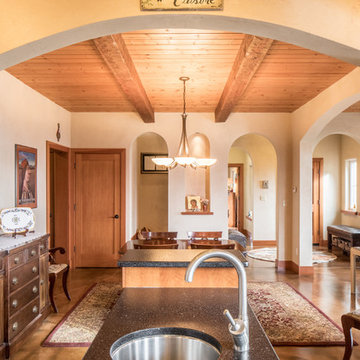
This beautiful LEED Certified Mediterranean style home rests upon a sloped hillside in a classic Pacific Northwest setting. The graceful Aging In Place design features an open floor plan and a residential elevator all packaged within traditional Mission interiors.
Dining Room with Concrete Flooring and a Tiled Fireplace Surround Ideas and Designs
3