Dining Room with Dark Hardwood Flooring and Beige Floors Ideas and Designs
Refine by:
Budget
Sort by:Popular Today
61 - 80 of 174 photos
Item 1 of 3
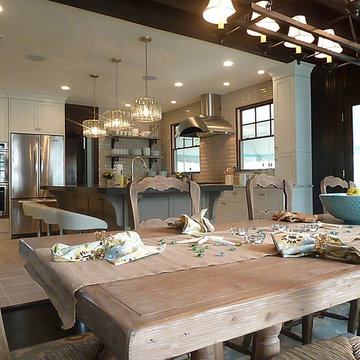
This gorgeous summer retreat was in need of a complete overhaul!
After SuperStorm Sandy renovations to the lower level, my clients were ready to tackle the 3 upper floors.
The home is chock full of original beauty with its custom bead board and moldings. Walnut banisters and solid five panels interior doors - adorned with crystal knobs.
We took advantage of the amazing exposed ceiling beams in living and dining rooms.
Incredible wavy leaded glass doors are found in both the foyer and bar rooms.
Imposing interior walls were removed to make way for this dream kitchen!
A classic 9" subway tile sets the tone for the white shaker front cabinets and quartz counter top.
While the contrasting soft gray island carries an almost black dropped miter edge quartz top.
For that old world charm, we added a pair of open shelves to showcase the dinnerware and glasses.
Custom furnishings and window treatments are found through the home.
Our goal was to create an amazingly cozy home that our clients could enjoy for generations to come!!
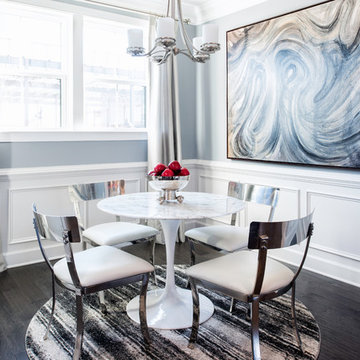
Inspiration for a classic enclosed dining room in DC Metro with multi-coloured walls, dark hardwood flooring and beige floors.
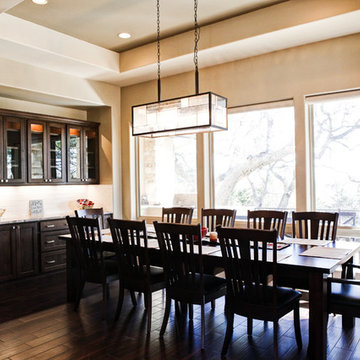
Photo of a medium sized rustic enclosed dining room in Austin with beige walls, dark hardwood flooring, no fireplace and beige floors.
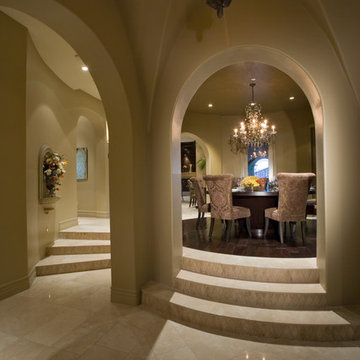
Designed by Pinnacle Architectural Studio
Design ideas for an expansive mediterranean enclosed dining room in Las Vegas with beige walls, dark hardwood flooring, beige floors and a vaulted ceiling.
Design ideas for an expansive mediterranean enclosed dining room in Las Vegas with beige walls, dark hardwood flooring, beige floors and a vaulted ceiling.
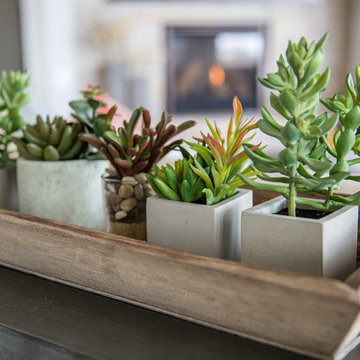
This great room is inviting and comfortable, yet elegant. Sectional in linen by Lee Industried anchors the space, with swivel chair by Bernhardt in soft blue velvet. Console with bluestone top by Classic Home Furnishings and window coverings in Kravet fabric.
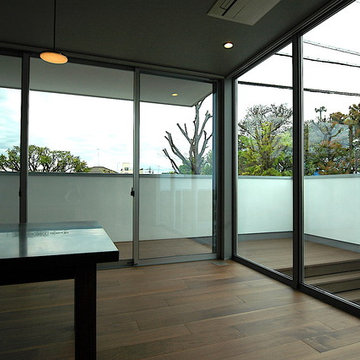
ダイニング・キッチン前のテラスからは、中庭へ直接出ることができます。
少しずつレベルを変えながら、全ての空間が連続しています。
Inspiration for a modern kitchen/dining room in Tokyo Suburbs with white walls, dark hardwood flooring, no fireplace and beige floors.
Inspiration for a modern kitchen/dining room in Tokyo Suburbs with white walls, dark hardwood flooring, no fireplace and beige floors.
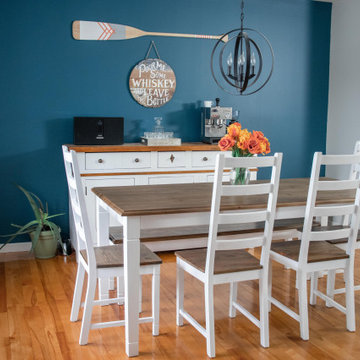
Cute little farmhouse kitchen/dining makeover for under $5000 CAD!
Design ideas for a medium sized rural kitchen/dining room in Montreal with blue walls, dark hardwood flooring and beige floors.
Design ideas for a medium sized rural kitchen/dining room in Montreal with blue walls, dark hardwood flooring and beige floors.
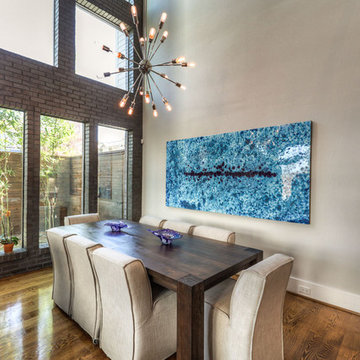
Large contemporary enclosed dining room in Houston with beige walls, dark hardwood flooring, no fireplace and beige floors.
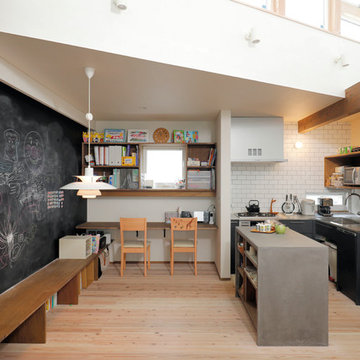
Design ideas for a small industrial open plan dining room in Other with white walls, dark hardwood flooring and beige floors.
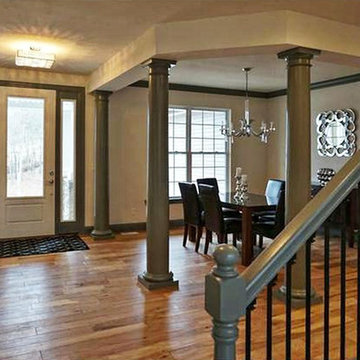
Inspiration for a medium sized classic open plan dining room in St Louis with beige walls, dark hardwood flooring, no fireplace and beige floors.
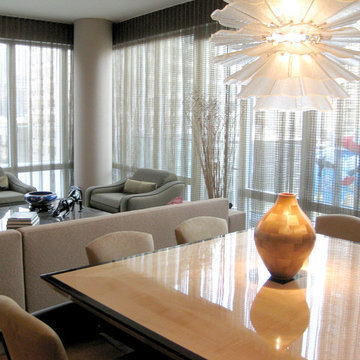
New high rise - client came from a large home, with a large art collection. Encompassing a large art collection with a contemporary design.
Medium sized contemporary kitchen/dining room in New York with grey walls, dark hardwood flooring, no fireplace and beige floors.
Medium sized contemporary kitchen/dining room in New York with grey walls, dark hardwood flooring, no fireplace and beige floors.
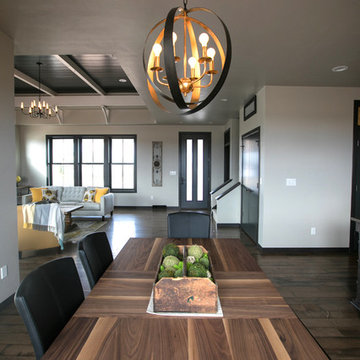
This dining area just off the kitchen offers great natural light.
Photo of a farmhouse open plan dining room in Other with beige walls, dark hardwood flooring and beige floors.
Photo of a farmhouse open plan dining room in Other with beige walls, dark hardwood flooring and beige floors.
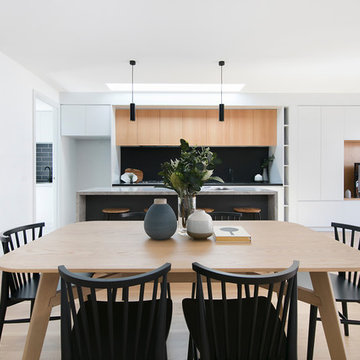
This is an example of a contemporary open plan dining room in Melbourne with white walls, dark hardwood flooring and beige floors.
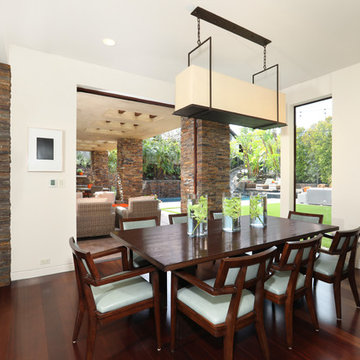
Vincent Ivicevic
This is an example of a contemporary dining room in Orange County with dark hardwood flooring and beige floors.
This is an example of a contemporary dining room in Orange County with dark hardwood flooring and beige floors.
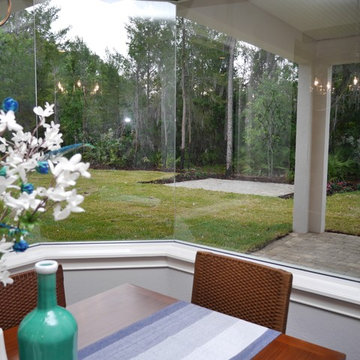
This is an example of a medium sized traditional enclosed dining room in Tampa with beige walls, dark hardwood flooring, no fireplace and beige floors.
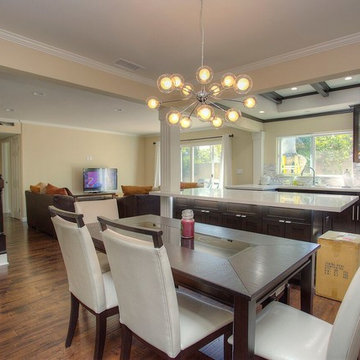
After pictures
Claudio Robles
Photo of a medium sized classic kitchen/dining room in Orange County with beige walls, dark hardwood flooring and beige floors.
Photo of a medium sized classic kitchen/dining room in Orange County with beige walls, dark hardwood flooring and beige floors.
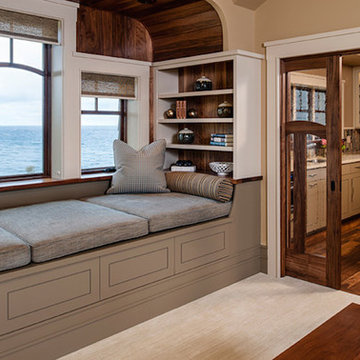
Photo of a medium sized traditional enclosed dining room in Other with beige walls, dark hardwood flooring, no fireplace and beige floors.
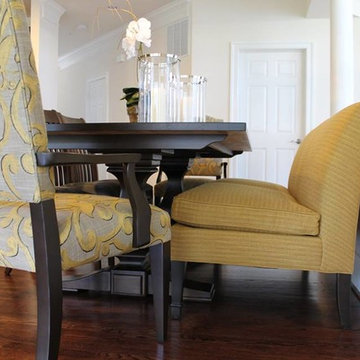
I wanted to do something different with this breakfast nook. I thought it would be interesting to use the same concept of a restaurant banquet with the layout of the space. I used the Baldwin settee on one side, side chairs on the other and host chairs with a bold graphic pattern for each end. I knew I was taking a risk and that there might be a possibility that it would be too much for my client. However, I also knew the design I presented not only worked best for their space but would bring the most visual interest to the room as well. Sure enough, my client loved it. They loved the concept design I presented, and they loved the color scheme in the room with the bold pattern I selected for the host chairs. Mission accomplished!
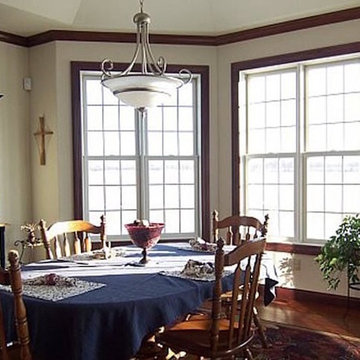
Building a new home with Ennis Builders is a simple concept; I oversee the entire process. From the selection of the home (your plans or ours), through the interior and exterior design, to the construction oversight and even the warranty work, all phases are overseen by me. That’s not to say I don’t have help—I have designers and experts that help with the interior and exterior designing of the homes along with professional subcontractors that have been crafting custom homes for me for years. It’s the expertise of the entire team that makes building with Ennis Builders an enjoyable experience. My personal involvement with the homeowner can turn working relationships into life long friendships.
From choosing a floor plan to your final walk through, I want you to know what you have to look forward to along the way. I’m dedicated to creating a positive home building experience you’ll always remember.
Choose Ennis Builders and you’ll see—
we really do make it easier to build your dream home.
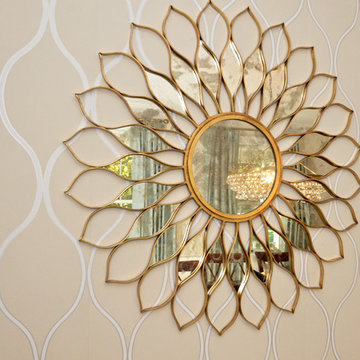
Diane Wagner
Photo of a medium sized classic enclosed dining room in New York with beige walls, dark hardwood flooring and beige floors.
Photo of a medium sized classic enclosed dining room in New York with beige walls, dark hardwood flooring and beige floors.
Dining Room with Dark Hardwood Flooring and Beige Floors Ideas and Designs
4