Dining Room with Feature Lighting Ideas and Designs
Sort by:Popular Today
1 - 20 of 6,901 photos

Small world-inspired open plan dining room in London with light hardwood flooring, panelled walls and feature lighting.
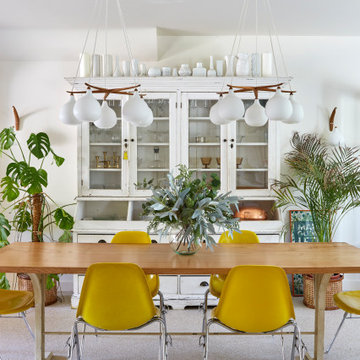
A large family dining table is the hub of the home in this dining room.
Photo of a medium sized scandi dining room in Kent with white walls, porcelain flooring, multi-coloured floors and feature lighting.
Photo of a medium sized scandi dining room in Kent with white walls, porcelain flooring, multi-coloured floors and feature lighting.
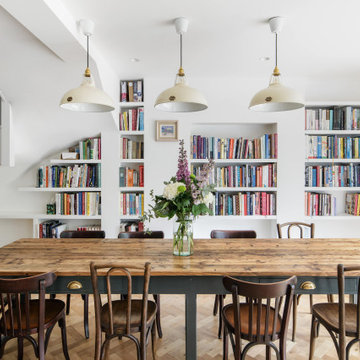
Architecture and interior design firm Easton Design Office did a beautiful job working on the full refurbishment and structural alterations to this family home in Highgate. A bright, welcoming dining and kitchen area, the perfect space for entertaining guests or hosting the family parties.
Settled right at home above the dining table hangs our Large Cream 1933 Design lampshades paired with the brass suspension sets. Elegant and poised, this neutral pendant set reflects light across the room while staying consistent with the accent brass feature, spotted in fixings throughout the space.

Design ideas for a medium sized contemporary kitchen/dining room in London with grey walls, ceramic flooring, grey floors and feature lighting.
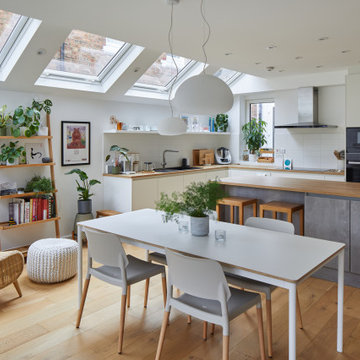
Design ideas for a medium sized contemporary kitchen/dining room in London with white walls, light hardwood flooring, brown floors and feature lighting.

Large traditional dining room in Cheshire with green walls, wallpapered walls and feature lighting.
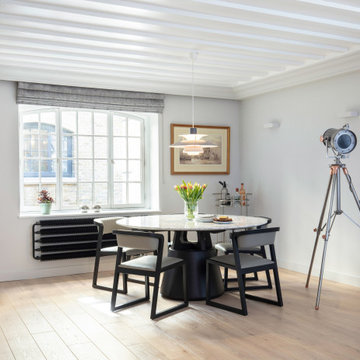
We installed Terma radiators in this space, in a matte black colour. The flooring throughout this apartment is engineered oak.
Small contemporary open plan dining room in London with white walls, wallpapered walls and feature lighting.
Small contemporary open plan dining room in London with white walls, wallpapered walls and feature lighting.
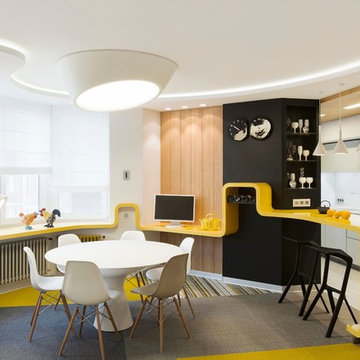
Петухова Нина
Photo of a contemporary open plan dining room in Yekaterinburg with white walls, carpet, multi-coloured floors and feature lighting.
Photo of a contemporary open plan dining room in Yekaterinburg with white walls, carpet, multi-coloured floors and feature lighting.

Reagan Taylor Photography
Photo of a traditional dining room in Milwaukee with grey walls, medium hardwood flooring, a standard fireplace, a tiled fireplace surround, brown floors and feature lighting.
Photo of a traditional dining room in Milwaukee with grey walls, medium hardwood flooring, a standard fireplace, a tiled fireplace surround, brown floors and feature lighting.

Design ideas for a large rustic open plan dining room in Other with medium hardwood flooring, a stone fireplace surround, brown floors, a corner fireplace and feature lighting.
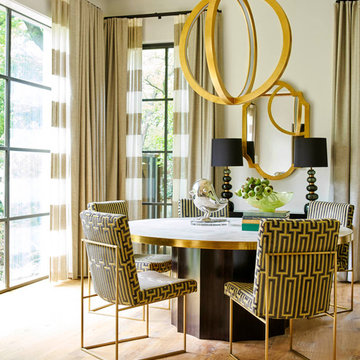
Tatum Brown Custom Homes {Architect: Stocker Hoesterey Montenegro} {Designer: Morgan Farrow Interiors} {Photography: Nathan Schroder}
This is an example of a contemporary dining room in Dallas with beige walls, light hardwood flooring and feature lighting.
This is an example of a contemporary dining room in Dallas with beige walls, light hardwood flooring and feature lighting.
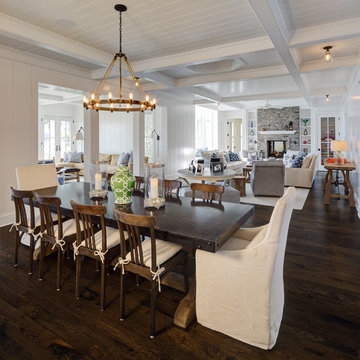
Tricia Shay Photography
Beach style open plan dining room in Milwaukee with white walls, dark hardwood flooring and feature lighting.
Beach style open plan dining room in Milwaukee with white walls, dark hardwood flooring and feature lighting.

In the early 50s, Herbert and Ruth Weiss attended a lecture by Bauhaus founder Walter Gropius hosted by MIT. They were fascinated by Gropius’ description of the ‘Five Fields’ community of 60 houses he and his firm, The Architect’s Collaborative (TAC), were designing in Lexington, MA. The Weiss’ fell in love with Gropius’ vision for a grouping of 60 modern houses to be arrayed around eight acres of common land that would include a community pool and playground. They soon had one of their own.The original, TAC-designed house was a single-slope design with a modest footprint of 800 square feet. Several years later, the Weiss’ commissioned modernist architect Henry Hoover to add a living room wing and new entry to the house. Hoover’s design included a wall of glass which opens to a charming pond carved into the outcropping of granite ledge.
After living in the house for 65 years, the Weiss’ sold the house to our client, who asked us to design a renovation that would respect the integrity of the vintage modern architecture. Our design focused on reorienting the kitchen, opening it up to the family room. The bedroom wing was redesigned to create a principal bedroom with en-suite bathroom. Interior finishes were edited to create a more fluid relationship between the original TAC home and Hoover’s addition. We worked closely with the builder, Patriot Custom Homes, to install Solar electric panels married to an efficient heat pump heating and cooling system. These updates integrate modern touches and high efficiency into a striking piece of architectural history.
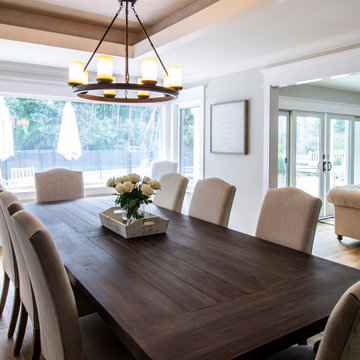
Medium sized traditional open plan dining room in San Francisco with white walls, light hardwood flooring, no fireplace, brown floors, a drop ceiling and feature lighting.
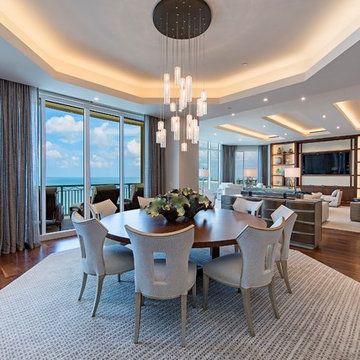
Inspiration for a large contemporary dining room in Other with feature lighting, dark hardwood flooring, brown floors, white walls and no fireplace.
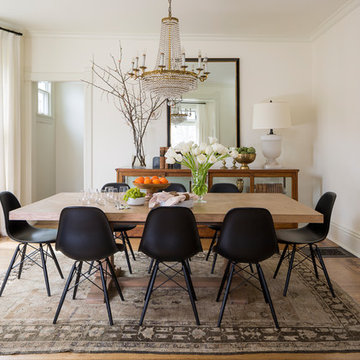
This is an example of a victorian enclosed dining room in Chicago with white walls, medium hardwood flooring, no fireplace and feature lighting.
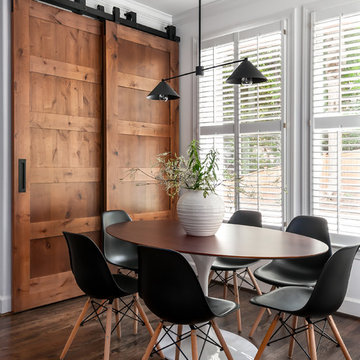
Classic dining room in Atlanta with white walls, dark hardwood flooring, no fireplace and feature lighting.

L’appartamento si trova alle pendici dell’Etna, vicino Catania, all’interno di un complesso residenziale degli anni ’70.
Linea guida del progetto è stata la volontà di creare un grande open space che contenesse tutte le funzioni di cucina, zona pranzo e soggiorno, che divenisse il vero e proprio core dell’abitazione, eliminando le tramezzature .
Qui il cambio di pavimentazione, gres grande formato color cemento per la cucina e rovere di Slavonia per la zona pranzo, distingue le diverse funzioni all’interno di un unico spazio, cosi come il controsoffitto contribuisce a differenziarle tramite salti di quota e uso differente del colore, bianco e alto per le aree di conversazione e pranzo, grigio e basso per le aree distributive e di passaggio. Qui quest’ultimo diviene in verticale ora guardaroba accanto l’ingresso, ora armadio contenitivo e dispensa nella zona prospicente la cucina, ora libreria vicino il grande tavolo da pranzo in legno.
Attraverso una porta filo muro scorrevole si accede alla zona notte: qui si trovano le stanze da letto, il bagno principale e un bagno per gli ospiti .
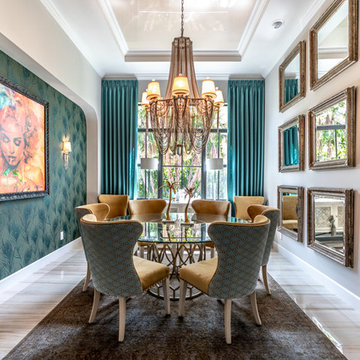
Juan Oropeza
Design ideas for an eclectic dining room in Miami with beige walls, beige floors and feature lighting.
Design ideas for an eclectic dining room in Miami with beige walls, beige floors and feature lighting.
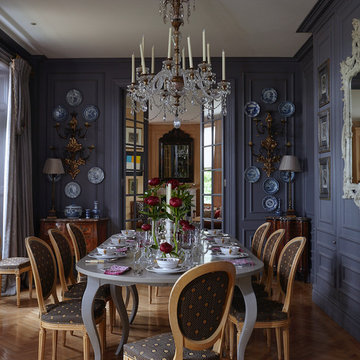
James Mcdonald
This is an example of a large classic enclosed dining room in London with blue walls, medium hardwood flooring, brown floors and feature lighting.
This is an example of a large classic enclosed dining room in London with blue walls, medium hardwood flooring, brown floors and feature lighting.
Dining Room with Feature Lighting Ideas and Designs
1