Dining Room with Grey Walls and Exposed Beams Ideas and Designs
Refine by:
Budget
Sort by:Popular Today
41 - 60 of 312 photos
Item 1 of 3
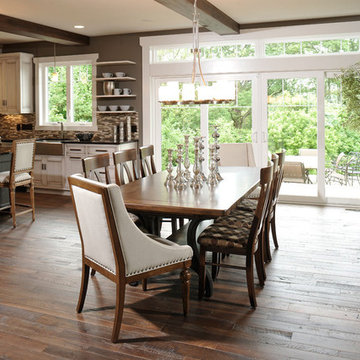
Photo of a traditional kitchen/dining room in Columbus with grey walls, dark hardwood flooring and exposed beams.

This is an example of a rustic dining room in Other with grey walls, dark hardwood flooring, a standard fireplace, a stone fireplace surround, brown floors, exposed beams, a vaulted ceiling and a wood ceiling.
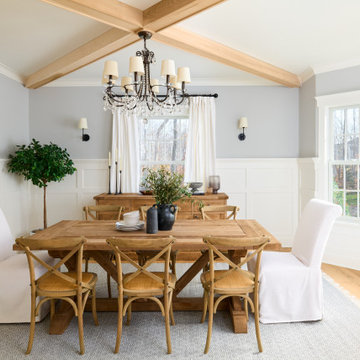
Modern farmhouse dining room with rustic, natural elements. Casual yet refined, with fresh and eclectic accents. Natural wood, white oak flooring.
Photo of a traditional enclosed dining room in New York with grey walls, light hardwood flooring, exposed beams and wainscoting.
Photo of a traditional enclosed dining room in New York with grey walls, light hardwood flooring, exposed beams and wainscoting.
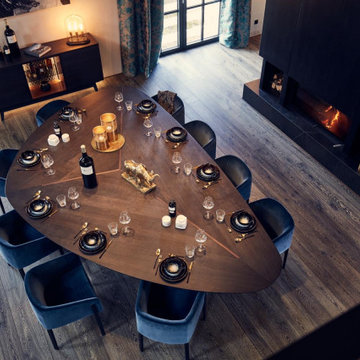
Der maßgefertigte Tisch wurde aus Räuchereiche gefertigt, veredelt durch eingelegte Kupferlisenen. Als Untergestell wird ein extra gefertigtes Rohstahlteil verwendet.

Medium sized dining room in Dallas with banquette seating, grey walls, dark hardwood flooring, a standard fireplace, a stone fireplace surround, brown floors, exposed beams and brick walls.
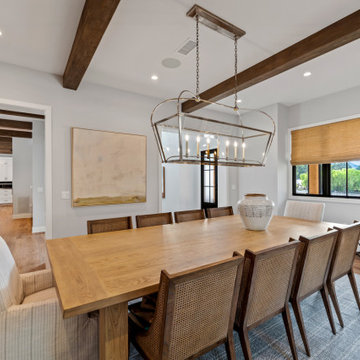
Our clients wanted the ultimate modern farmhouse custom dream home. They found property in the Santa Rosa Valley with an existing house on 3 ½ acres. They could envision a new home with a pool, a barn, and a place to raise horses. JRP and the clients went all in, sparing no expense. Thus, the old house was demolished and the couple’s dream home began to come to fruition.
The result is a simple, contemporary layout with ample light thanks to the open floor plan. When it comes to a modern farmhouse aesthetic, it’s all about neutral hues, wood accents, and furniture with clean lines. Every room is thoughtfully crafted with its own personality. Yet still reflects a bit of that farmhouse charm.
Their considerable-sized kitchen is a union of rustic warmth and industrial simplicity. The all-white shaker cabinetry and subway backsplash light up the room. All white everything complimented by warm wood flooring and matte black fixtures. The stunning custom Raw Urth reclaimed steel hood is also a star focal point in this gorgeous space. Not to mention the wet bar area with its unique open shelves above not one, but two integrated wine chillers. It’s also thoughtfully positioned next to the large pantry with a farmhouse style staple: a sliding barn door.
The master bathroom is relaxation at its finest. Monochromatic colors and a pop of pattern on the floor lend a fashionable look to this private retreat. Matte black finishes stand out against a stark white backsplash, complement charcoal veins in the marble looking countertop, and is cohesive with the entire look. The matte black shower units really add a dramatic finish to this luxurious large walk-in shower.
Photographer: Andrew - OpenHouse VC

Dining room with stained beam ceiling detail.
Inspiration for a large rural enclosed dining room in Seattle with grey walls, medium hardwood flooring, brown floors and exposed beams.
Inspiration for a large rural enclosed dining room in Seattle with grey walls, medium hardwood flooring, brown floors and exposed beams.
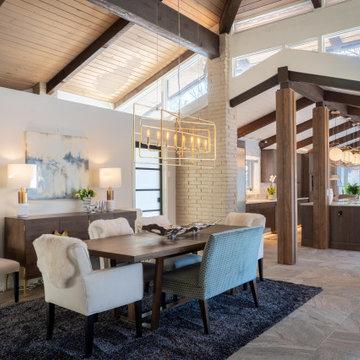
Inspiration for a rustic open plan dining room in Denver with grey walls, grey floors, exposed beams, a vaulted ceiling and a wood ceiling.
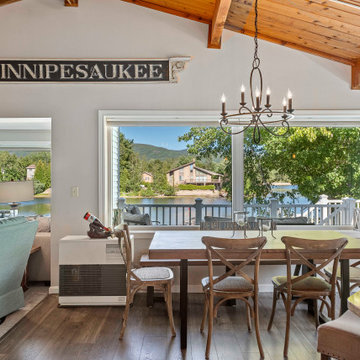
This is an example of a rustic dining room in Portland Maine with grey walls, dark hardwood flooring, brown floors, exposed beams, a vaulted ceiling and a wood ceiling.

Medium sized contemporary enclosed dining room in Moscow with grey walls, porcelain flooring, grey floors, exposed beams and all types of wall treatment.
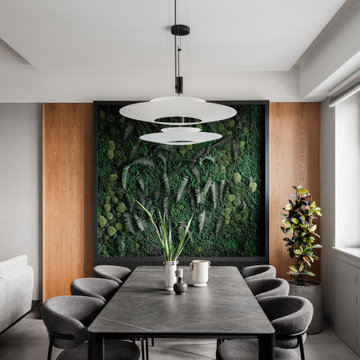
В гостиной в обеденной зоне нам необходимо было организовать посадку для всех членов семьи, обеденная группа состоит из стола длиной 2.4 метра и восьми стульев. Чтобы композиция не выглядела массивно, мы использовали мебель с плавными формами, напоминающими природные. Обтекаемые линии стульев Calligaris в обивке цвета серой гальки гармонируют со светильниками Flamingo от Vibia, а керамическая поверхность столешницы перекликается с фактурой каменного шпона на стене. Дополняет композицию зеленое панно в обрамлении дубовых шпонированных панелей.
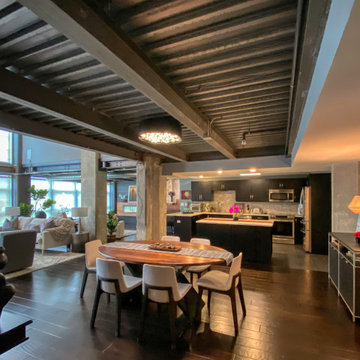
Organic Contemporary Design in an Industrial Setting… Organic Contemporary elements in an industrial building is a natural fit. Turner Design Firm designers Tessea McCrary and Jeanine Turner created a warm inviting home in the iconic Silo Point Luxury Condominiums.
Industrial Features Enhanced… Our lighting selection were chosen to mimic the structural elements. Charred wood, natural walnut and steel-look tiles were all chosen as a gesture to the industrial era’s use of raw materials.
Creating a Cohesive Look with Furnishings and Accessories… Designer Tessea McCrary added luster with curated furnishings, fixtures and accessories. Her selections of color and texture using a pallet of cream, grey and walnut wood with a hint of blue and black created an updated classic contemporary look complimenting the industrial vide.
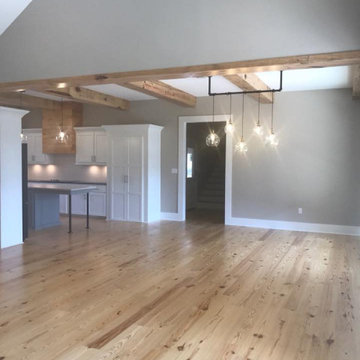
Photo of a large farmhouse open plan dining room in Other with grey walls, light hardwood flooring, no fireplace, beige floors and exposed beams.

Inspiration for a medium sized modern open plan dining room in Kyoto with grey walls, concrete flooring, no fireplace, grey floors and exposed beams.
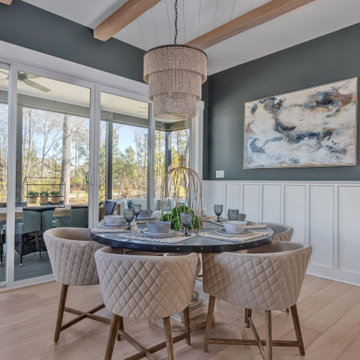
Rural dining room in Richmond with grey walls, medium hardwood flooring, brown floors, exposed beams, a timber clad ceiling and wainscoting.
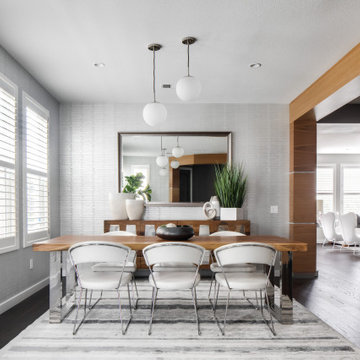
Design ideas for a medium sized contemporary open plan dining room in Orange County with grey walls, dark hardwood flooring, brown floors, exposed beams and wallpapered walls.
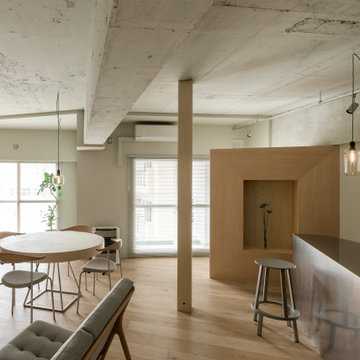
Photo: Ikuya Sasaki
This is an example of a small contemporary open plan dining room in Sapporo with grey walls, light hardwood flooring, no fireplace, beige floors, exposed beams and tongue and groove walls.
This is an example of a small contemporary open plan dining room in Sapporo with grey walls, light hardwood flooring, no fireplace, beige floors, exposed beams and tongue and groove walls.
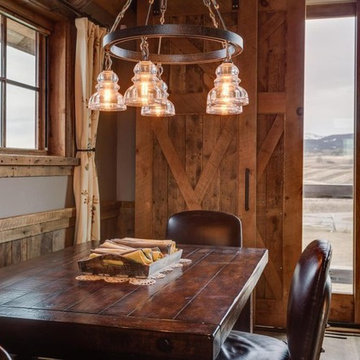
Small rustic kitchen/dining room in Other with grey walls, medium hardwood flooring, no fireplace, brown floors, exposed beams and wood walls.
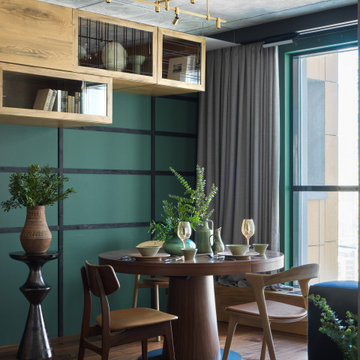
Medium sized urban open plan dining room in Moscow with grey walls, medium hardwood flooring, brown floors and exposed beams.
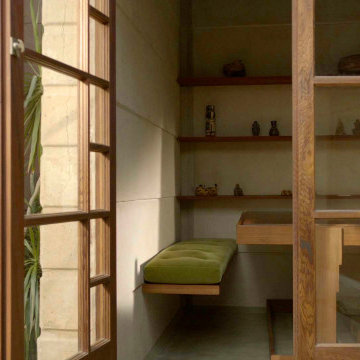
Photo of a medium sized modern enclosed dining room in Los Angeles with grey walls, concrete flooring, a standard fireplace, a concrete fireplace surround, grey floors and exposed beams.
Dining Room with Grey Walls and Exposed Beams Ideas and Designs
3