Dining Room with Light Hardwood Flooring and a Tiled Fireplace Surround Ideas and Designs
Refine by:
Budget
Sort by:Popular Today
61 - 80 of 803 photos
Item 1 of 3
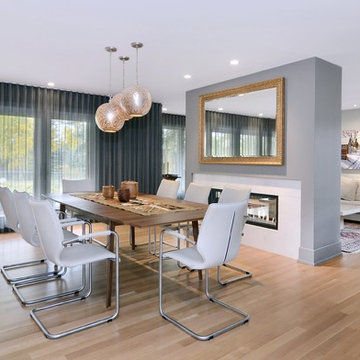
Dustin Mifflin Photography
Inspiration for a contemporary open plan dining room in Calgary with grey walls, light hardwood flooring, a tiled fireplace surround and a two-sided fireplace.
Inspiration for a contemporary open plan dining room in Calgary with grey walls, light hardwood flooring, a tiled fireplace surround and a two-sided fireplace.

This beautiful transitional home combines both Craftsman and Traditional elements that include high-end interior finishes that add warmth, scale, and texture to the open floor plan. Gorgeous whitewashed hardwood floors are on the main level, upper hall, and owner~s bedroom. Solid core Craftsman doors with rich casing complement all levels. Viking stainless steel appliances, LED recessed lighting, and smart features create built-in convenience. The Chevy Chase location is moments away from restaurants, shopping, and trails. The exterior features an incredible landscaped, deep lot north of 13, 000 sf. There is still time to customize your finishes or move right in with the hand-selected designer finishes.
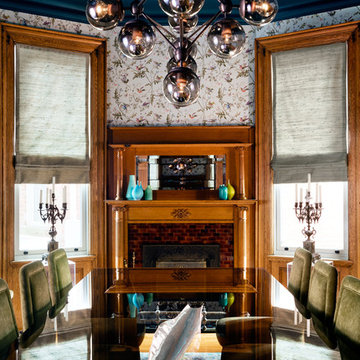
Brandon Barre & Gillian Jackson
Medium sized eclectic enclosed dining room in Toronto with light hardwood flooring, a standard fireplace and a tiled fireplace surround.
Medium sized eclectic enclosed dining room in Toronto with light hardwood flooring, a standard fireplace and a tiled fireplace surround.
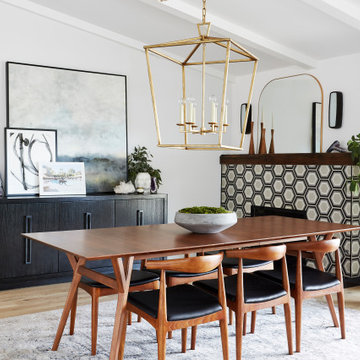
This is an example of a scandinavian dining room in Los Angeles with white walls, light hardwood flooring, a standard fireplace, a tiled fireplace surround and a vaulted ceiling.
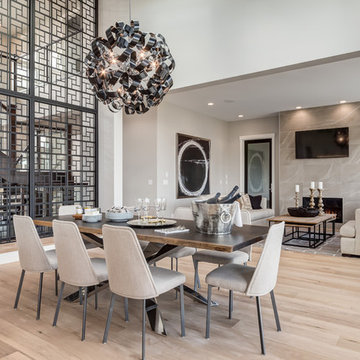
Large contemporary open plan dining room in Calgary with white walls, light hardwood flooring, a standard fireplace and a tiled fireplace surround.
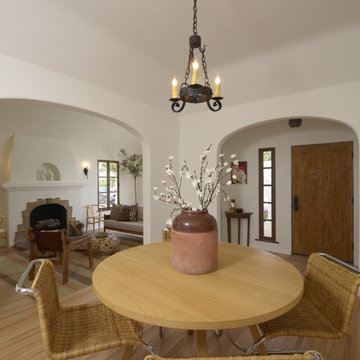
A traditional 1930 Spanish bungalow, re-imagined and respectfully updated by ArtCraft Homes to create a 3 bedroom, 2 bath home of over 1,300sf plus 400sf of bonus space in a finished detached 2-car garage. Authentic vintage tiles from Claycraft Potteries adorn the all-original Spanish-style fireplace. Remodel by Tim Braseth of ArtCraft Homes, Los Angeles. Photos by Larry Underhill.
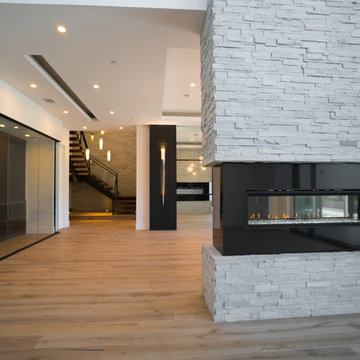
Dining Room and wine room accented by natural stone design elements.
Inspiration for a large contemporary open plan dining room in Sacramento with white walls, light hardwood flooring, a ribbon fireplace, a tiled fireplace surround and beige floors.
Inspiration for a large contemporary open plan dining room in Sacramento with white walls, light hardwood flooring, a ribbon fireplace, a tiled fireplace surround and beige floors.

Custom dining room fireplace surround featuring authentic Moroccan zellige tiles. The fireplace is accented by a custom bench seat for the dining room. The surround expands to the wall to create a step which creates the new location for a home bar.
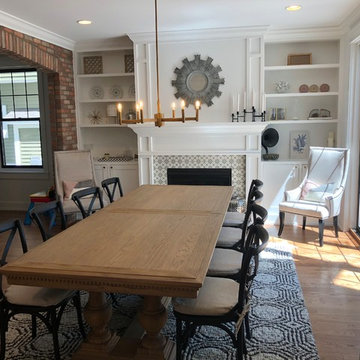
Well balanced Living Room featuring classic features: Built-in bookcases aside fireplace with stylish fireplace tile surround, black sliding doorway provides great natural light, white oak flooring and table, classic brass chandelier, and a English pub style brick archway adds a nice texture to the space
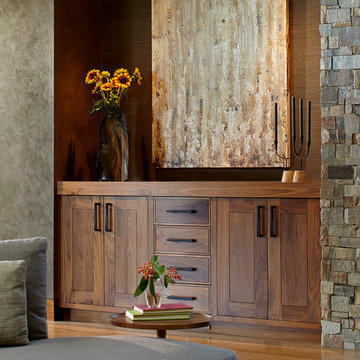
Eric Zepeda
Inspiration for a medium sized contemporary open plan dining room in San Francisco with beige walls, light hardwood flooring, a standard fireplace, a tiled fireplace surround and beige floors.
Inspiration for a medium sized contemporary open plan dining room in San Francisco with beige walls, light hardwood flooring, a standard fireplace, a tiled fireplace surround and beige floors.
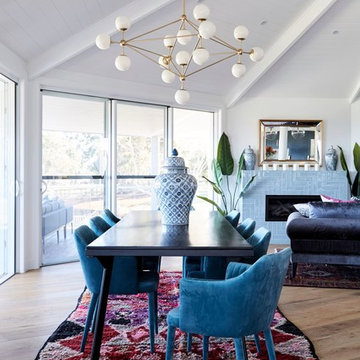
Open plan dining room in Other with white walls, light hardwood flooring, a standard fireplace and a tiled fireplace surround.
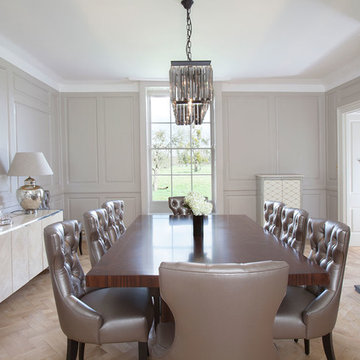
Elayne Barre
Contemporary enclosed dining room in London with beige walls, light hardwood flooring, a standard fireplace, a tiled fireplace surround and feature lighting.
Contemporary enclosed dining room in London with beige walls, light hardwood flooring, a standard fireplace, a tiled fireplace surround and feature lighting.
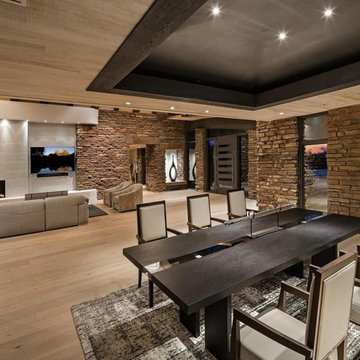
Large contemporary open plan dining room in Phoenix with beige walls, light hardwood flooring, a ribbon fireplace and a tiled fireplace surround.
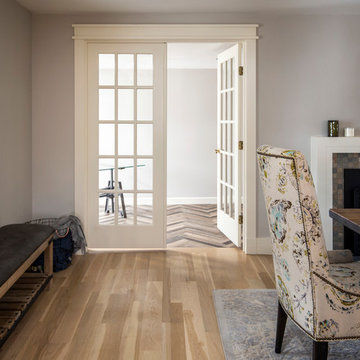
The dining room was formerly the living room. To the left of the fireplace is a set of double glass doors into the office with a new chevron tile floor. The mantel was redesigned to match the more modern vibe of the house.
Photography by Michael J. Lefebvre
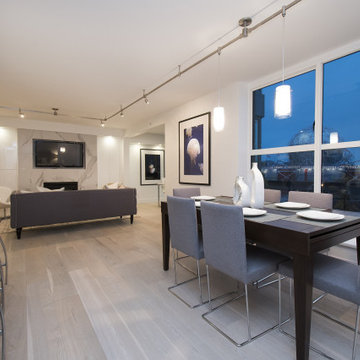
The client wanted an open concept layout between the kitchen and the dining/living area. This involved opening up the wall in between the dining and kitchen area, installing a kitchen countertop into the opening and creating a bar seating concept facing the kitchen. This involved extensive new framing, new electrical rough-in, new roughed in plumbing and entirely new kitchen cabinet install. This contemporary living area used the fireplace wall as the focal point to this part of the room. A large-format ceramic tile was applied on to a built-out fireplace facade. This included an inset TV wall mount above the fireplace to give it that clean, modern, contemporary high-end look. Overall, we created a spacious, open concept layout giving the space a much larger feel.
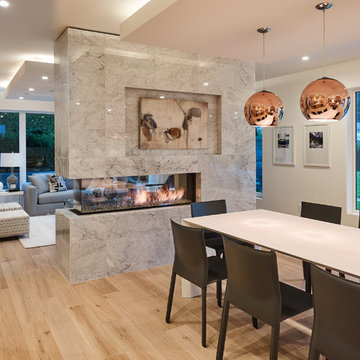
This is an example of a large modern open plan dining room in Vancouver with white walls, light hardwood flooring, a two-sided fireplace, a tiled fireplace surround and beige floors.
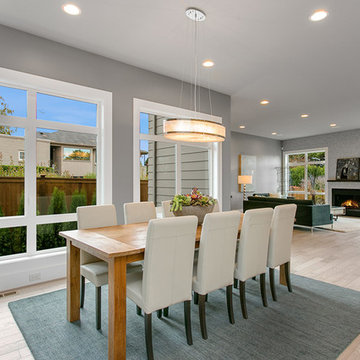
Between the kitchen and great room in this open concept floor plan is the stunning dining room with Elan Massimo Chandelier and crystal bead accents.
Design ideas for a large contemporary kitchen/dining room in Seattle with grey walls, light hardwood flooring, a standard fireplace and a tiled fireplace surround.
Design ideas for a large contemporary kitchen/dining room in Seattle with grey walls, light hardwood flooring, a standard fireplace and a tiled fireplace surround.

Small contemporary enclosed dining room in Detroit with grey walls, light hardwood flooring, a two-sided fireplace, a tiled fireplace surround, yellow floors and a wallpapered ceiling.
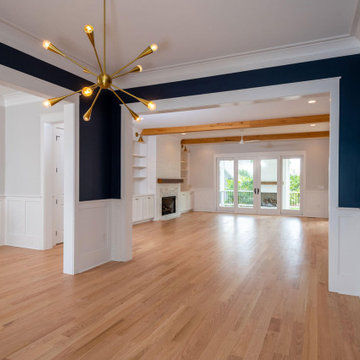
The foyer has formal wainscoting that matches the adjacent dining room and a lovely staircase with plenty of Craftsman-style detail and beautiful hardwood floors.
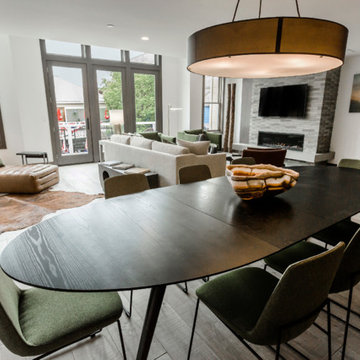
Rocky Maloney
Photo of a small contemporary kitchen/dining room in Salt Lake City with light hardwood flooring, a standard fireplace and a tiled fireplace surround.
Photo of a small contemporary kitchen/dining room in Salt Lake City with light hardwood flooring, a standard fireplace and a tiled fireplace surround.
Dining Room with Light Hardwood Flooring and a Tiled Fireplace Surround Ideas and Designs
4