Dining Room with Light Hardwood Flooring and a Tiled Fireplace Surround Ideas and Designs
Refine by:
Budget
Sort by:Popular Today
101 - 120 of 803 photos
Item 1 of 3
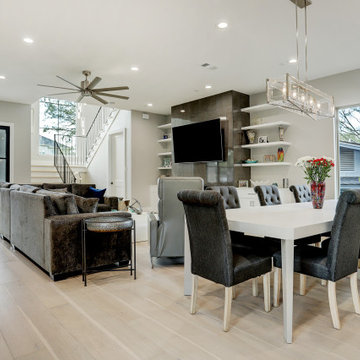
Open concept living/dining/kitchen area with beautiful finishes completes this stunning home.
Photo of a medium sized contemporary kitchen/dining room in Houston with grey walls, light hardwood flooring, a standard fireplace, a tiled fireplace surround and white floors.
Photo of a medium sized contemporary kitchen/dining room in Houston with grey walls, light hardwood flooring, a standard fireplace, a tiled fireplace surround and white floors.
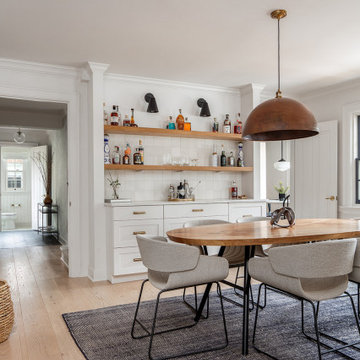
Located in the center the dining room can be closed of by multiple sets of doors. Light hardwood floors and white walls throughout the main level of this home unify the spaces and make them feel more exapnsive.
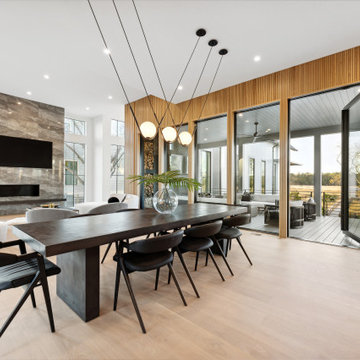
Photo of an expansive modern open plan dining room in Charleston with white walls, light hardwood flooring, panelled walls, a tiled fireplace surround and a corner fireplace.
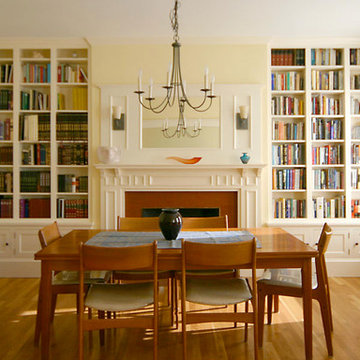
Steve Greenberg
Design ideas for a medium sized traditional kitchen/dining room in Boston with beige walls, light hardwood flooring, a standard fireplace and a tiled fireplace surround.
Design ideas for a medium sized traditional kitchen/dining room in Boston with beige walls, light hardwood flooring, a standard fireplace and a tiled fireplace surround.
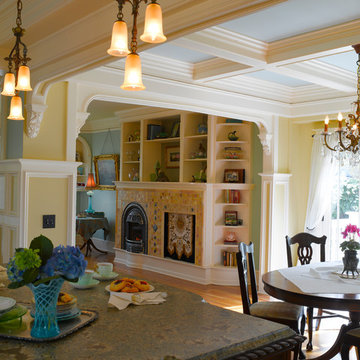
French-inspired kitchen remodel
Architect: Carol Sundstrom, AIA
Contractor: Phoenix Construction
Photography: © Kathryn Barnard
Photo of a large victorian kitchen/dining room in Seattle with yellow walls, light hardwood flooring, a standard fireplace and a tiled fireplace surround.
Photo of a large victorian kitchen/dining room in Seattle with yellow walls, light hardwood flooring, a standard fireplace and a tiled fireplace surround.
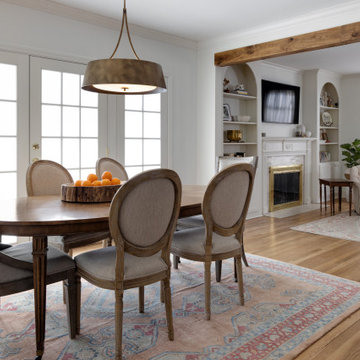
Inspiration for a medium sized traditional open plan dining room in Kansas City with white walls, light hardwood flooring, a standard fireplace, a tiled fireplace surround and brown floors.
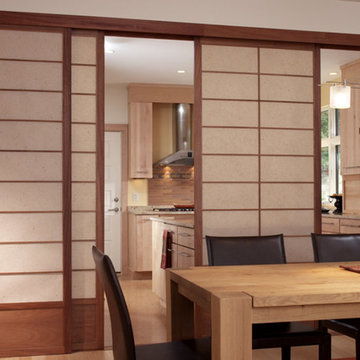
Firm of Record: Nancy Clapp Kerber, Architect/ StoneHorse Design
Project Role: Project Designer ( Collaborative )
Builder: Cape Associates - www.capeassociates.com
Photographer: Lark Gilmer Smothermon - www.woollybugger.org
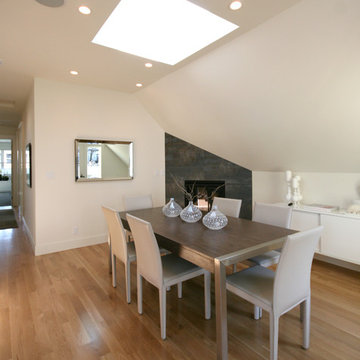
Inspiration for a traditional dining room in San Francisco with white walls, light hardwood flooring, a corner fireplace and a tiled fireplace surround.
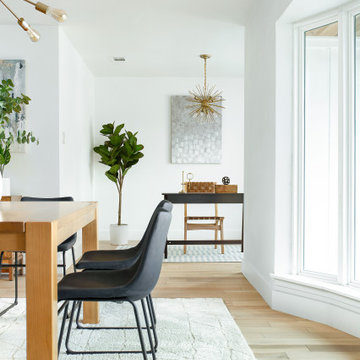
Modern farmhouse designs by Jessica Koltun in Dallas, TX. Light oak floors, navy cabinets, blue cabinets, chrome fixtures, gold mirrors, subway tile, zellige square tile, black vertical fireplace tile, black wall sconces, gold chandeliers, gold hardware, navy blue wall tile, marble hex tile, marble geometric tile, modern style, contemporary, modern tile, interior design, real estate, for sale, luxury listing, dark shaker doors, blue shaker cabinets, white subway shower
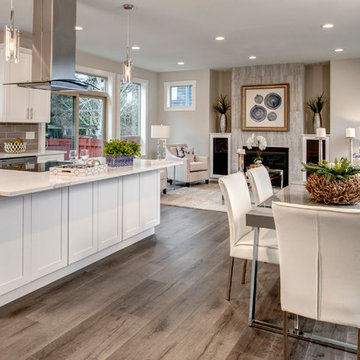
John G. Wilbanks
Inspiration for a medium sized classic kitchen/dining room in Seattle with beige walls, light hardwood flooring, a ribbon fireplace, a tiled fireplace surround and beige floors.
Inspiration for a medium sized classic kitchen/dining room in Seattle with beige walls, light hardwood flooring, a ribbon fireplace, a tiled fireplace surround and beige floors.

Photo of a medium sized contemporary kitchen/dining room in Sydney with white walls, light hardwood flooring, a two-sided fireplace, a tiled fireplace surround and brown floors.
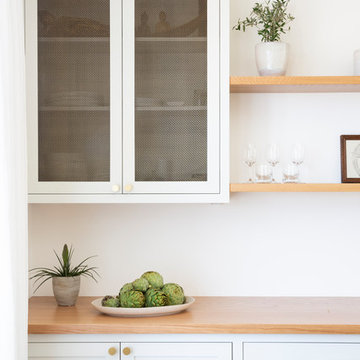
Medium sized scandinavian open plan dining room in San Francisco with white walls, light hardwood flooring, a standard fireplace, a tiled fireplace surround and beige floors.
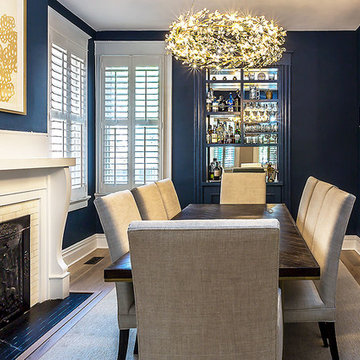
Medium sized traditional enclosed dining room in Richmond with blue walls, light hardwood flooring, a standard fireplace and a tiled fireplace surround.
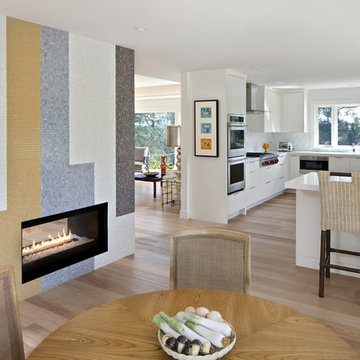
This was a whole house major remodel to open up the foyer, dining, kitchen, and living room areas to accept a new curved staircase, custom built-in bookcases, and two sided view-thru fireplace in this shot. Most notably, the custom glass mosaic fireplace was designed and inspired by LAX int'l arrival terminal tiled mosaic terminal walls designed by artist Charles D. Kratka in the late 50's for the 1961 installation.
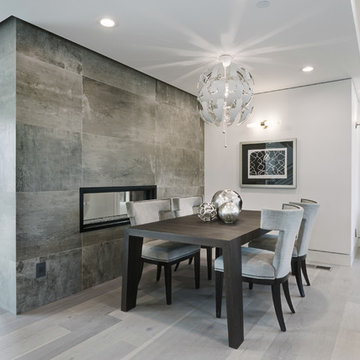
Medium sized modern open plan dining room in San Francisco with white walls, light hardwood flooring, a two-sided fireplace and a tiled fireplace surround.
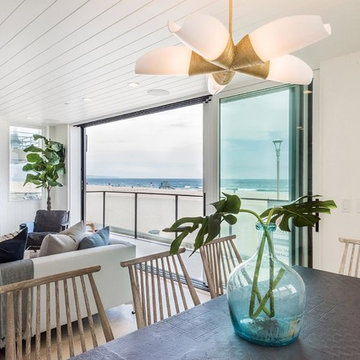
Dining room and living room with ocean view
This is an example of a medium sized nautical open plan dining room in Los Angeles with white walls, light hardwood flooring, a standard fireplace, a tiled fireplace surround and beige floors.
This is an example of a medium sized nautical open plan dining room in Los Angeles with white walls, light hardwood flooring, a standard fireplace, a tiled fireplace surround and beige floors.
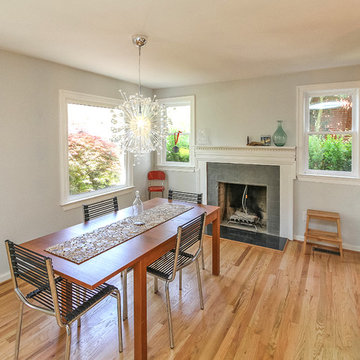
Inspiration for a medium sized contemporary kitchen/dining room in Charlotte with blue walls, light hardwood flooring, a standard fireplace and a tiled fireplace surround.
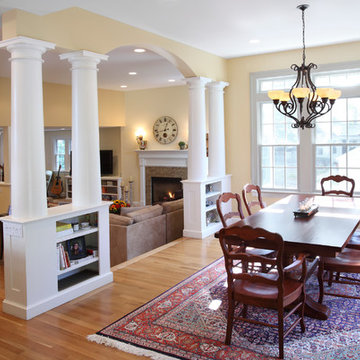
Photo of a medium sized traditional open plan dining room in Boston with beige walls, light hardwood flooring, a standard fireplace, a tiled fireplace surround and brown floors.
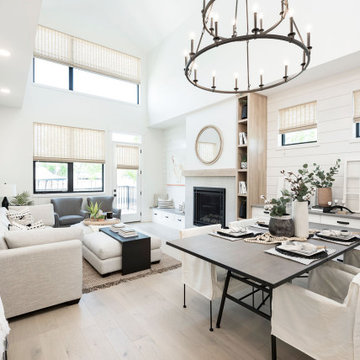
This beautiful dining room features Lauzon's hardwood flooring Moorland. A magnific White Oak flooring from our Estate series that will enhance your decor with its marvelous light beige color, along with its hand scraped and wire brushed texture and its character look. Improve your indoor air quality with our Pure Genius air-purifying smart floor
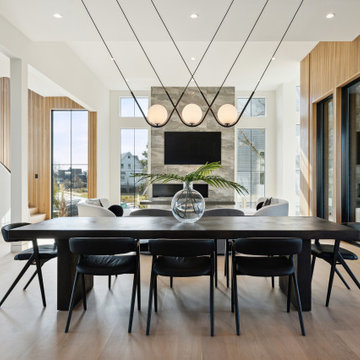
Photo of an expansive modern open plan dining room in Charleston with white walls, light hardwood flooring, a tiled fireplace surround, panelled walls and a corner fireplace.
Dining Room with Light Hardwood Flooring and a Tiled Fireplace Surround Ideas and Designs
6