Dining Room with Light Hardwood Flooring and Carpet Ideas and Designs
Refine by:
Budget
Sort by:Popular Today
21 - 40 of 56,917 photos
Item 1 of 3
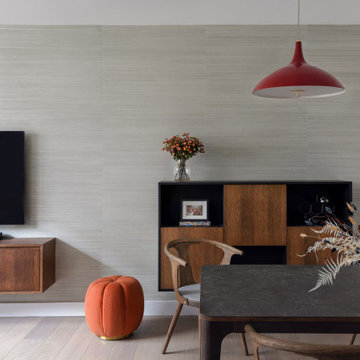
In order to bring this off plan apartment to life, we created and added some much needed bespoke joinery pieces throughout. Optimised for this families' needs, the joinery includes a specially designed floor to ceiling piece in the day room with its own desk, providing some much needed work-from-home space. The interior has received some carefully curated furniture and finely tuned fittings and fixtures to inject the character of this wonderful family and turn a white cube into their new home.

This dated dining room was given a complete makeover using the fireplace as our inspiration. We were delighted wanted to re-use her grandmother's dining furniture so this was french polished and the contemporary 'ghost' style chairs added as a contrast to the dark furniture. A stunning wallpaper from Surfacephilia, floor length velvet curtains with contrasting Roman blind and a stunning gold palm tree floor lamp to complement the other gold accents the room. The bespoke feather and gold chair chandelier form Cold Harbour Lights is the hero piece of this space.
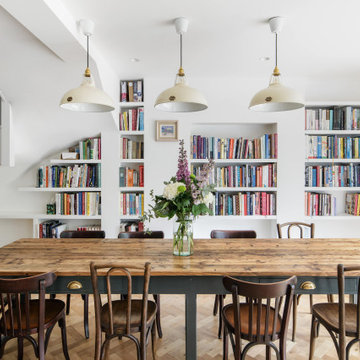
Architecture and interior design firm Easton Design Office did a beautiful job working on the full refurbishment and structural alterations to this family home in Highgate. A bright, welcoming dining and kitchen area, the perfect space for entertaining guests or hosting the family parties.
Settled right at home above the dining table hangs our Large Cream 1933 Design lampshades paired with the brass suspension sets. Elegant and poised, this neutral pendant set reflects light across the room while staying consistent with the accent brass feature, spotted in fixings throughout the space.
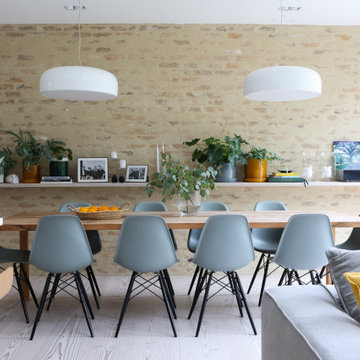
Open plan kitchen with dining area
Photo of a contemporary dining room in Cambridgeshire with beige walls, light hardwood flooring, beige floors and brick walls.
Photo of a contemporary dining room in Cambridgeshire with beige walls, light hardwood flooring, beige floors and brick walls.
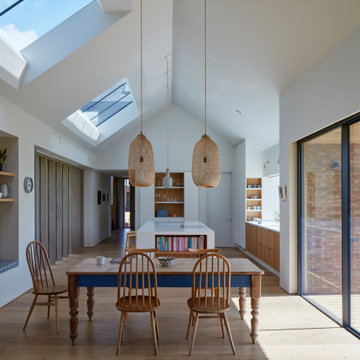
All photography by James Brittain
Design ideas for a contemporary open plan dining room in Hertfordshire with white walls, light hardwood flooring, beige floors and a vaulted ceiling.
Design ideas for a contemporary open plan dining room in Hertfordshire with white walls, light hardwood flooring, beige floors and a vaulted ceiling.

Small world-inspired open plan dining room in London with light hardwood flooring, panelled walls and feature lighting.

Design ideas for a scandinavian dining room in Manchester with white walls, light hardwood flooring, beige floors and a vaulted ceiling.
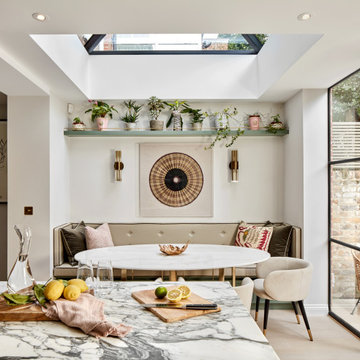
Medium sized classic open plan dining room in London with white walls, light hardwood flooring and beige floors.
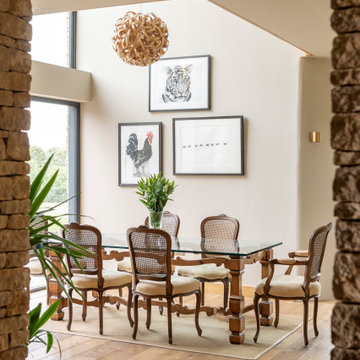
Design ideas for a farmhouse dining room in Wiltshire with beige walls, light hardwood flooring and beige floors.
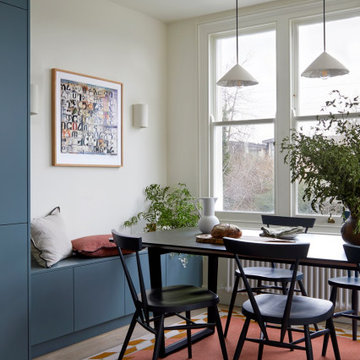
The open plan kitchen-dining space.
Photo of a medium sized modern dining room in London with beige walls, light hardwood flooring and beige floors.
Photo of a medium sized modern dining room in London with beige walls, light hardwood flooring and beige floors.

Modern Dining Room in an open floor plan, sits between the Living Room, Kitchen and Backyard Patio. The modern electric fireplace wall is finished in distressed grey plaster. Modern Dining Room Furniture in Black and white is paired with a sculptural glass chandelier. Floor to ceiling windows and modern sliding glass doors expand the living space to the outdoors.

Traditional dining room in Salt Lake City with white walls, light hardwood flooring and beige floors.

Large contemporary open plan dining room in Phoenix with beige walls, light hardwood flooring, no fireplace and brown floors.

Photo by Kelly M. Shea
This is an example of a large rural open plan dining room in Other with white walls, light hardwood flooring and brown floors.
This is an example of a large rural open plan dining room in Other with white walls, light hardwood flooring and brown floors.

Inspiration for a contemporary open plan dining room in San Francisco with white walls, light hardwood flooring and beige floors.

Design ideas for a contemporary kitchen/dining room in Tampa with grey walls, light hardwood flooring and beige floors.

Interior Design by ecd Design LLC
This newly remodeled home was transformed top to bottom. It is, as all good art should be “A little something of the past and a little something of the future.” We kept the old world charm of the Tudor style, (a popular American theme harkening back to Great Britain in the 1500’s) and combined it with the modern amenities and design that many of us have come to love and appreciate. In the process, we created something truly unique and inspiring.
RW Anderson Homes is the premier home builder and remodeler in the Seattle and Bellevue area. Distinguished by their excellent team, and attention to detail, RW Anderson delivers a custom tailored experience for every customer. Their service to clients has earned them a great reputation in the industry for taking care of their customers.
Working with RW Anderson Homes is very easy. Their office and design team work tirelessly to maximize your goals and dreams in order to create finished spaces that aren’t only beautiful, but highly functional for every customer. In an industry known for false promises and the unexpected, the team at RW Anderson is professional and works to present a clear and concise strategy for every project. They take pride in their references and the amount of direct referrals they receive from past clients.
RW Anderson Homes would love the opportunity to talk with you about your home or remodel project today. Estimates and consultations are always free. Call us now at 206-383-8084 or email Ryan@rwandersonhomes.com.

Design ideas for a contemporary open plan dining room in Minneapolis with white walls, light hardwood flooring and brown floors.

Janine Dowling Design, Inc.
www.janinedowling.com
Photographer: Michael Partenio
Design ideas for a medium sized beach style dining room in Boston with white walls, light hardwood flooring, no fireplace and beige floors.
Design ideas for a medium sized beach style dining room in Boston with white walls, light hardwood flooring, no fireplace and beige floors.
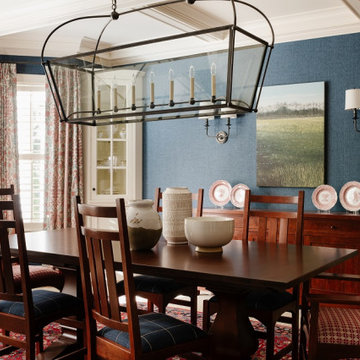
Design ideas for a classic kitchen/dining room in Boston with blue walls, carpet, no fireplace, red floors and wallpapered walls.
Dining Room with Light Hardwood Flooring and Carpet Ideas and Designs
2