Dining Room with Light Hardwood Flooring and Carpet Ideas and Designs
Refine by:
Budget
Sort by:Popular Today
41 - 60 of 56,917 photos
Item 1 of 3

Trickle Creek Homes
Medium sized contemporary open plan dining room in Calgary with light hardwood flooring, white walls, a standard fireplace, a tiled fireplace surround and beige floors.
Medium sized contemporary open plan dining room in Calgary with light hardwood flooring, white walls, a standard fireplace, a tiled fireplace surround and beige floors.

Design ideas for a large scandinavian open plan dining room in New York with grey walls, light hardwood flooring, a standard fireplace, grey floors, a stone fireplace surround and feature lighting.
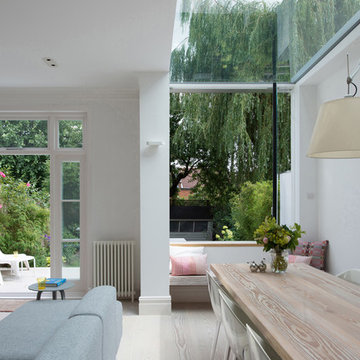
Linda Stewart
Photo of a medium sized contemporary open plan dining room in London with white walls, light hardwood flooring and no fireplace.
Photo of a medium sized contemporary open plan dining room in London with white walls, light hardwood flooring and no fireplace.
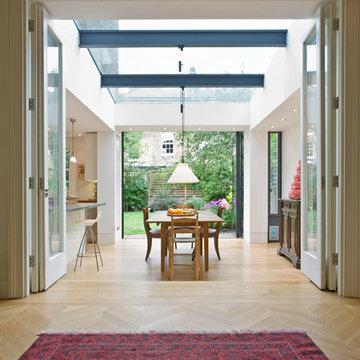
Gareth Gardner
Contemporary kitchen/dining room in London with white walls, light hardwood flooring and feature lighting.
Contemporary kitchen/dining room in London with white walls, light hardwood flooring and feature lighting.
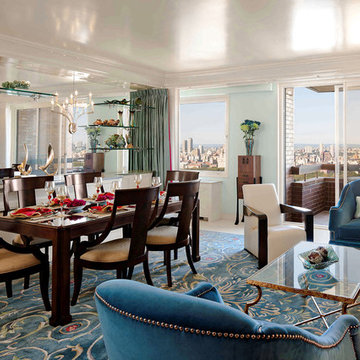
This project was a complete renovation. It was the first project a newlywed couple did together. In one of the first meetings we all agreed we loved the Osborne and Little striped polka dot fabric (pillow on the chairs and sofa). The room grew from there. A main objective was to enhance the view of Central Park all the way to the Palisades. We kept the walls light and the upholstery monochromatic, except for a dash of off white in the Hugues Chevalier (Ying Armchair). The area rug is large and almost square we had it made by Royce wool carpets. Joanne and Bill Riley custom designed it. The background was kept the blue of the upholstery further grounding the space yet keeping it quiet enough with only red and gold accents (there are actually 9 colors in the rug, but they are the same hues as the 3 main colors) The wood of the dining area adds a solid feel. (Table and chairs by Stanley furniture) Along the long wall is a 20' built-in with a Costa Smerelda granite counter top, as. storage space is at a premium in NYC. There is enough room for a small bar area on the left, dining area storage in the middle and to the far right. Also, in the middle is a 50" TV that comes up out of the granite and audio equipment. Above the built-in are wall to wall mirrors with glass shelves hanging from them. This keeps an open and spacious feel. The accessories keep it welcoming. The wall sconces (also on the mirrors) are by Currey and Co. The large crown molding and the high gloss ceiling add to the subtle drama. The small custom wood cabinet is made of Claro Walnut with ebonized Ash legs and handles by Hubel Handcrafted. It sits between the window and the door keeping you centered in the space. All in all an easy space to enjoy!
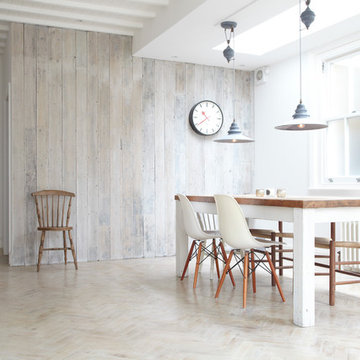
Design/Manufactured by Jamie Blake - Photo by 82mm.com
Inspiration for a scandinavian dining room in London with white walls, light hardwood flooring and beige floors.
Inspiration for a scandinavian dining room in London with white walls, light hardwood flooring and beige floors.

Design ideas for a classic enclosed dining room in Atlanta with white walls, light hardwood flooring, beige floors, a drop ceiling and a wood ceiling.

Open modern dining room with neutral finishes.
Design ideas for a large modern kitchen/dining room in Miami with beige walls, light hardwood flooring, no fireplace, beige floors and panelled walls.
Design ideas for a large modern kitchen/dining room in Miami with beige walls, light hardwood flooring, no fireplace, beige floors and panelled walls.

In this NYC pied-à-terre new build for empty nesters, architectural details, strategic lighting, dramatic wallpapers, and bespoke furnishings converge to offer an exquisite space for entertaining and relaxation.
This open-concept living/dining space features a soothing neutral palette that sets the tone, complemented by statement lighting and thoughtfully selected comfortable furniture. This harmonious design creates an inviting atmosphere for both relaxation and stylish entertaining.
---
Our interior design service area is all of New York City including the Upper East Side and Upper West Side, as well as the Hamptons, Scarsdale, Mamaroneck, Rye, Rye City, Edgemont, Harrison, Bronxville, and Greenwich CT.
For more about Darci Hether, see here: https://darcihether.com/
To learn more about this project, see here: https://darcihether.com/portfolio/bespoke-nyc-pied-à-terre-interior-design

Au cœur de la place du Pin à Nice, cet appartement autrefois sombre et délabré a été métamorphosé pour faire entrer la lumière naturelle. Nous avons souhaité créer une architecture à la fois épurée, intimiste et chaleureuse. Face à son état de décrépitude, une rénovation en profondeur s’imposait, englobant la refonte complète du plancher et des travaux de réfection structurale de grande envergure.
L’une des transformations fortes a été la dépose de la cloison qui séparait autrefois le salon de l’ancienne chambre, afin de créer un double séjour. D’un côté une cuisine en bois au design minimaliste s’associe harmonieusement à une banquette cintrée, qui elle, vient englober une partie de la table à manger, en référence à la restauration. De l’autre côté, l’espace salon a été peint dans un blanc chaud, créant une atmosphère pure et une simplicité dépouillée. L’ensemble de ce double séjour est orné de corniches et une cimaise partiellement cintrée encadre un miroir, faisant de cet espace le cœur de l’appartement.
L’entrée, cloisonnée par de la menuiserie, se détache visuellement du double séjour. Dans l’ancien cellier, une salle de douche a été conçue, avec des matériaux naturels et intemporels. Dans les deux chambres, l’ambiance est apaisante avec ses lignes droites, la menuiserie en chêne et les rideaux sortants du plafond agrandissent visuellement l’espace, renforçant la sensation d’ouverture et le côté épuré.

Photo of a medium sized contemporary open plan dining room in Paris with light hardwood flooring, a corner fireplace and wainscoting.
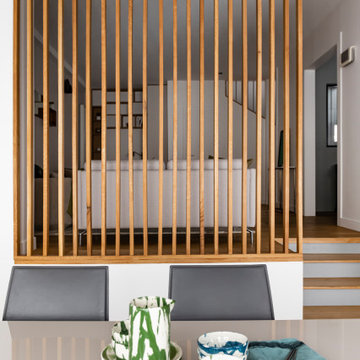
Medium sized contemporary dining room in Paris with beige walls, light hardwood flooring, no fireplace and brown floors.
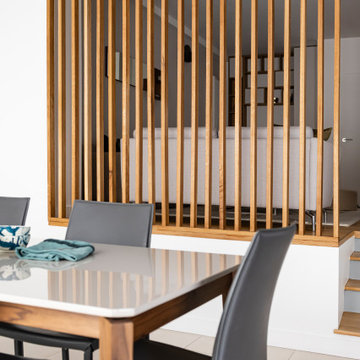
This is an example of a medium sized contemporary dining room in Paris with beige walls, light hardwood flooring, no fireplace and brown floors.
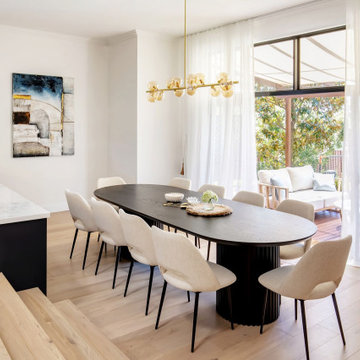
Photo of a contemporary dining room in Sydney with white walls, light hardwood flooring and beige floors.

Contractor: Kevin F. Russo
Interiors: Anne McDonald Design
Photo: Scott Amundson
Photo of a nautical kitchen/dining room in Portland with white walls, light hardwood flooring and a wood ceiling.
Photo of a nautical kitchen/dining room in Portland with white walls, light hardwood flooring and a wood ceiling.
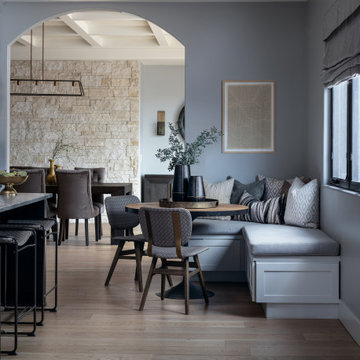
This is an example of a medium sized classic dining room in San Diego with banquette seating, grey walls, light hardwood flooring and brown floors.
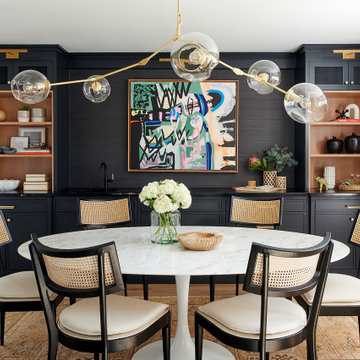
Modern and moody dining room blends textures with bold statement art.
Inspiration for a medium sized traditional enclosed dining room in Philadelphia with light hardwood flooring, no fireplace and brown floors.
Inspiration for a medium sized traditional enclosed dining room in Philadelphia with light hardwood flooring, no fireplace and brown floors.
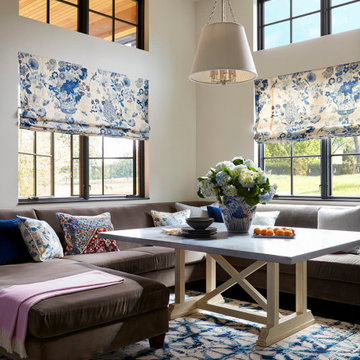
Inspiration for a classic dining room in Denver with banquette seating, white walls and carpet.
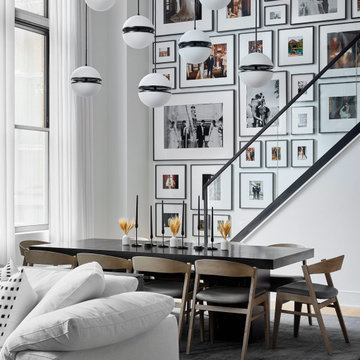
Above the dining table, we dropped oversized, sculptural globes that act as a light fixture to bring the ceiling down a bit above the table, but also become an art installation in the space.
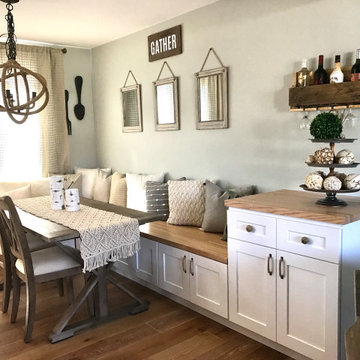
Dining room design with lots of storage and complete with a mini bar
Inspiration for a medium sized country dining room in Chicago with banquette seating, green walls and light hardwood flooring.
Inspiration for a medium sized country dining room in Chicago with banquette seating, green walls and light hardwood flooring.
Dining Room with Light Hardwood Flooring and Carpet Ideas and Designs
3