Dining Room with Light Hardwood Flooring and Feature Lighting Ideas and Designs
Refine by:
Budget
Sort by:Popular Today
21 - 40 of 1,200 photos
Item 1 of 3
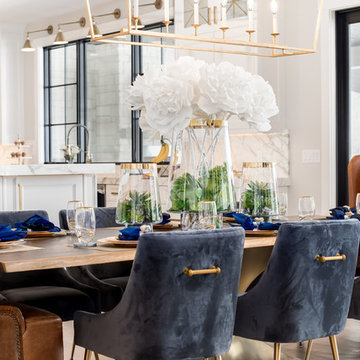
Inspiration for a medium sized traditional open plan dining room in Salt Lake City with white walls, light hardwood flooring, no fireplace, beige floors and feature lighting.
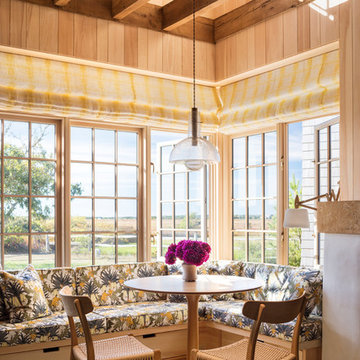
Inspiration for a small coastal dining room in Boston with light hardwood flooring, beige walls, no fireplace, beige floors and feature lighting.
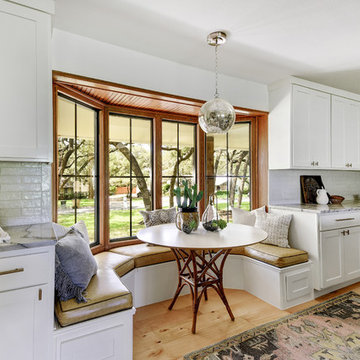
Allison Cartwright
Classic kitchen/dining room in Austin with white walls, light hardwood flooring, beige floors and feature lighting.
Classic kitchen/dining room in Austin with white walls, light hardwood flooring, beige floors and feature lighting.
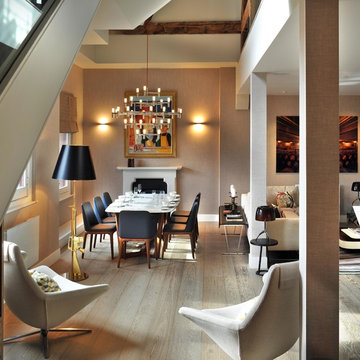
Dining Room with Living space
Photographer: Philip Vile
Medium sized contemporary open plan dining room in London with beige walls, a standard fireplace, light hardwood flooring and feature lighting.
Medium sized contemporary open plan dining room in London with beige walls, a standard fireplace, light hardwood flooring and feature lighting.
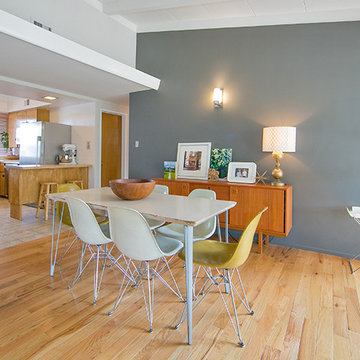
A view beyond the Dining Table shows the original cabinets in the kitchen. OCModHomes.com
Design ideas for a medium sized midcentury open plan dining room with grey walls, light hardwood flooring and feature lighting.
Design ideas for a medium sized midcentury open plan dining room with grey walls, light hardwood flooring and feature lighting.
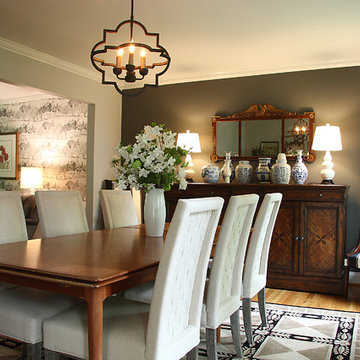
photo by Chuck Thomas
This is an example of a medium sized traditional open plan dining room in DC Metro with grey walls, light hardwood flooring and feature lighting.
This is an example of a medium sized traditional open plan dining room in DC Metro with grey walls, light hardwood flooring and feature lighting.
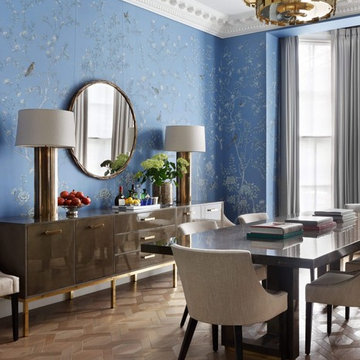
Antique Grey Oak Mansion Weave engineered wood flooring
Photo of a classic dining room in London with blue walls, light hardwood flooring, brown floors and feature lighting.
Photo of a classic dining room in London with blue walls, light hardwood flooring, brown floors and feature lighting.
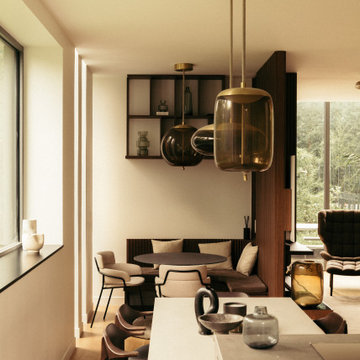
This is an example of a small contemporary open plan dining room in Paris with white walls, light hardwood flooring, no fireplace, brown floors and feature lighting.

A pair of brass swing arm wall sconces are mounted over custom built-in cabinets and stacked oak floating shelves. The texture and sheen of the square, hand-made, Zellige tile backsplash provides visual interest and design style while large windows offer spectacular views of the property creating an enjoyable and relaxed atmosphere for dining and entertaining.

Liadesign
Photo of a large contemporary open plan dining room in Milan with grey walls, light hardwood flooring, wallpapered walls and feature lighting.
Photo of a large contemporary open plan dining room in Milan with grey walls, light hardwood flooring, wallpapered walls and feature lighting.
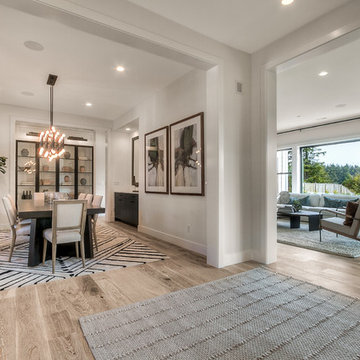
This is an example of a traditional enclosed dining room in Seattle with light hardwood flooring, no fireplace and feature lighting.
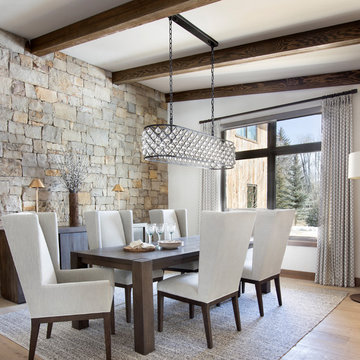
This is an example of a rustic dining room in Denver with white walls, light hardwood flooring, beige floors and feature lighting.
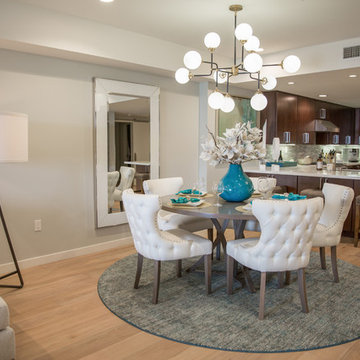
This La Jolla condo went from plain jane to super stylish in a flash! Custom local artists and photographers paired with a custom Simply Stunning Spaces sectional, shag wool rug, exquisite modern light fixtures with a trendy fun edge. The outdoor living space was made to feel like an extension of the interior. Nestled on the busy oceanfront walk of Wind n Sea, this patio is a show stopper! Clean, modern, coastal with a pop of feminine & trendy.
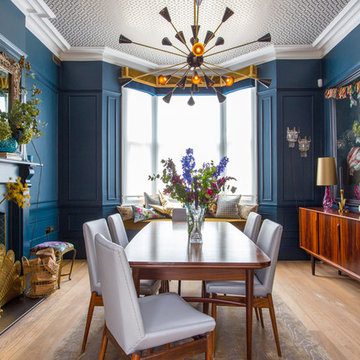
Medium sized bohemian dining room in Hertfordshire with blue walls, light hardwood flooring, a wood burning stove, a tiled fireplace surround, beige floors and feature lighting.
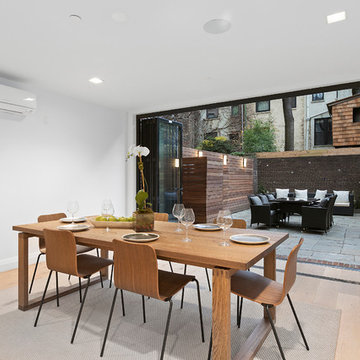
When the developer found this brownstone on the Upper Westside he immediately researched and found its potential for expansion. We were hired to maximize the existing brownstone and turn it from its current existence as 5 individual apartments into a large luxury single family home. The existing building was extended 16 feet into the rear yard and a new sixth story was added along with an occupied roof. The project was not a complete gut renovation, the character of the parlor floor was maintained, along with the original front facade, windows, shutters, and fireplaces throughout. A new solid oak stair was built from the garden floor to the roof in conjunction with a small supplemental passenger elevator directly adjacent to the staircase. The new brick rear facade features oversized windows; one special aspect of which is the folding window wall at the ground level that can be completely opened to the garden. The goal to keep the original character of the brownstone yet to update it with modern touches can be seen throughout the house. The large kitchen has Italian lacquer cabinetry with walnut and glass accents, white quartz counters and backsplash and a Calcutta gold arabesque mosaic accent wall. On the parlor floor a custom wetbar, large closet and powder room are housed in a new floor to ceiling wood paneled core. The master bathroom contains a large freestanding tub, a glass enclosed white marbled steam shower, and grey wood vanities accented by a white marble floral mosaic. The new forth floor front room is highlighted by a unique sloped skylight that offers wide skyline views. The house is topped off with a glass stair enclosure that contains an integrated window seat offering views of the roof and an intimate space to relax in the sun.
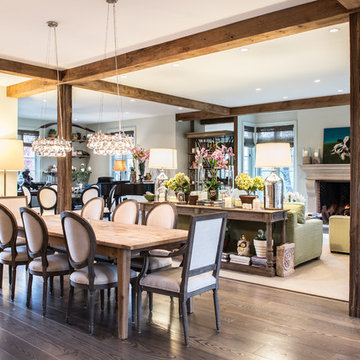
Design ideas for a large rural open plan dining room in St Louis with beige walls, light hardwood flooring, a standard fireplace, a stone fireplace surround, brown floors and feature lighting.

The design of this refined mountain home is rooted in its natural surroundings. Boasting a color palette of subtle earthy grays and browns, the home is filled with natural textures balanced with sophisticated finishes and fixtures. The open floorplan ensures visibility throughout the home, preserving the fantastic views from all angles. Furnishings are of clean lines with comfortable, textured fabrics. Contemporary accents are paired with vintage and rustic accessories.
To achieve the LEED for Homes Silver rating, the home includes such green features as solar thermal water heating, solar shading, low-e clad windows, Energy Star appliances, and native plant and wildlife habitat.
All photos taken by Rachael Boling Photography
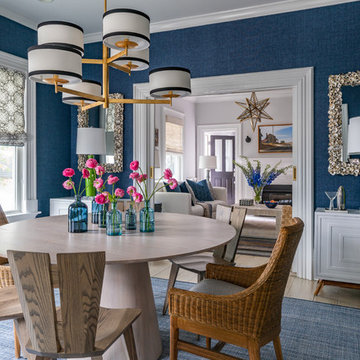
Photography by Eric Roth
Photo of a medium sized beach style enclosed dining room in Boston with blue walls, light hardwood flooring, no fireplace and feature lighting.
Photo of a medium sized beach style enclosed dining room in Boston with blue walls, light hardwood flooring, no fireplace and feature lighting.
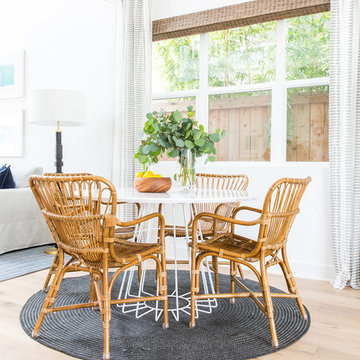
Photo of a medium sized nautical open plan dining room in Orange County with white walls, light hardwood flooring, no fireplace, beige floors and feature lighting.
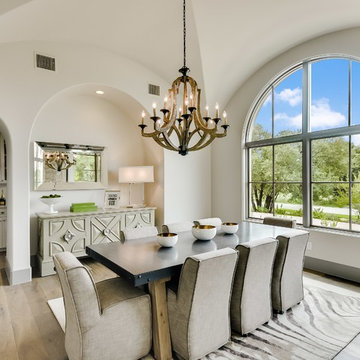
Inspiration for a mediterranean dining room in Austin with white walls, light hardwood flooring, beige floors and feature lighting.
Dining Room with Light Hardwood Flooring and Feature Lighting Ideas and Designs
2