Dining Room with Light Hardwood Flooring and Tongue and Groove Walls Ideas and Designs
Refine by:
Budget
Sort by:Popular Today
121 - 140 of 173 photos
Item 1 of 3
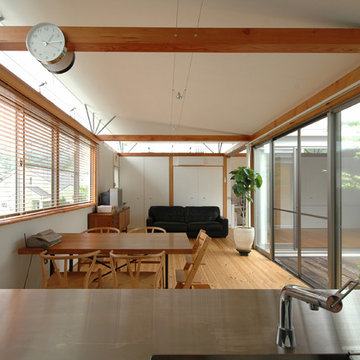
傾斜天井をパイプがささえ、その隙間のガラス面から柔らかな自然光が入る。
Inspiration for a modern open plan dining room in Other with white walls, light hardwood flooring, brown floors, exposed beams and tongue and groove walls.
Inspiration for a modern open plan dining room in Other with white walls, light hardwood flooring, brown floors, exposed beams and tongue and groove walls.
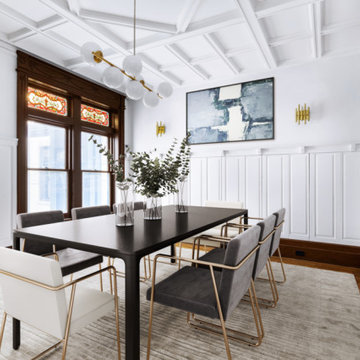
Gut renovation of a 3,600 sq. ft., six bed, three-and-a-half bath landmarked brownstone. The homeowners wanted to retain many of the home's details from its original design and construction in 1903, including pier mirrors and stained glass windows, while making modern updates. The young family prioritized layout changes to better suit their lifestyle; significant and necessary infrastructure updates (including electrical and plumbing); and other upgrades such as new floors and windows, a modern kitchen and dining room, and fresh paint throughout the home.
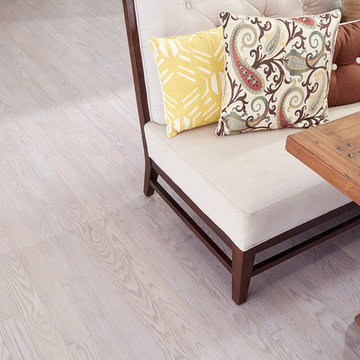
Photo of a rural dining room in Raleigh with light hardwood flooring, white floors, white walls, a timber clad chimney breast and tongue and groove walls.
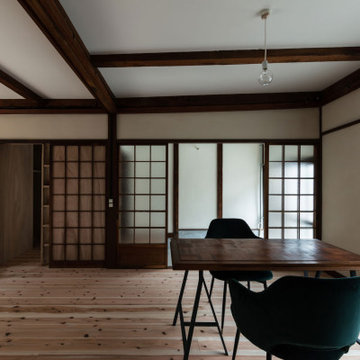
床は杉の無塗装フローリング。壁は漆喰中塗り仕上げ。天井はペイント。小梁表し。(撮影:笹倉洋平)
Small traditional open plan dining room in Kyoto with white walls, light hardwood flooring, beige floors, exposed beams and tongue and groove walls.
Small traditional open plan dining room in Kyoto with white walls, light hardwood flooring, beige floors, exposed beams and tongue and groove walls.
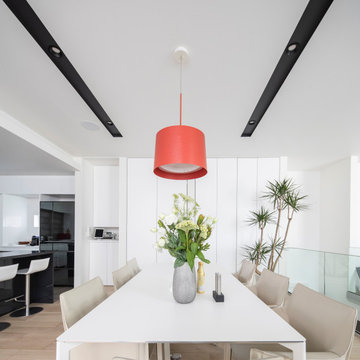
ゆったりとしたダイニングスペース。
お気に入りの家具、照明が引き立ちます。
ミニマルなデザインが印象的です。
Modern open plan dining room in Other with white walls, light hardwood flooring, beige floors, a timber clad ceiling, tongue and groove walls and feature lighting.
Modern open plan dining room in Other with white walls, light hardwood flooring, beige floors, a timber clad ceiling, tongue and groove walls and feature lighting.
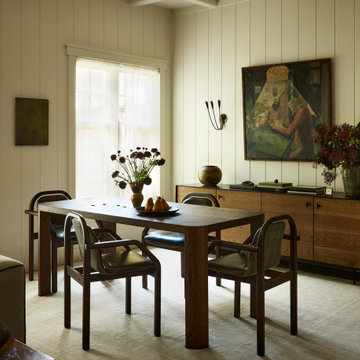
A country club respite for our busy professional Bostonian clients. Our clients met in college and have been weekending at the Aquidneck Club every summer for the past 20+ years. The condos within the original clubhouse seldom come up for sale and gather a loyalist following. Our clients jumped at the chance to be a part of the club's history for the next generation. Much of the club’s exteriors reflect a quintessential New England shingle style architecture. The internals had succumbed to dated late 90s and early 2000s renovations of inexpensive materials void of craftsmanship. Our client’s aesthetic balances on the scales of hyper minimalism, clean surfaces, and void of visual clutter. Our palette of color, materiality & textures kept to this notion while generating movement through vintage lighting, comfortable upholstery, and Unique Forms of Art.
A Full-Scale Design, Renovation, and furnishings project.
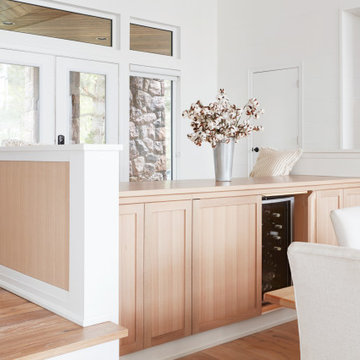
A contemporary light kitchen with white painted cabinetry, and natural rift white oak and maple cabinets and drawers. Featuring a second island on the other side of the dining room with a place to sit and a hidden cold beverage fridge in the island.
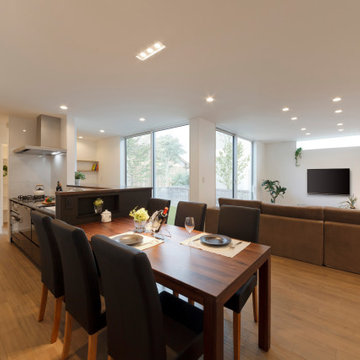
27帖のゆったりとしたL字型のLDK。リビングの隣には板の間付きのミニ畳コーナーが。
This is an example of an open plan dining room in Other with white walls, light hardwood flooring, beige floors, a timber clad ceiling and tongue and groove walls.
This is an example of an open plan dining room in Other with white walls, light hardwood flooring, beige floors, a timber clad ceiling and tongue and groove walls.
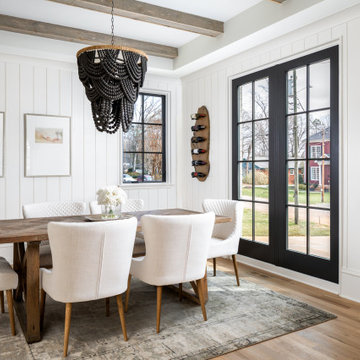
This dining room features charming shiplap walls and exposed wooden beams, creating a cozy and rustic atmosphere. The raw edge wood wine racks add a touch of natural elegance, providing a unique storage solution for your favorite bottles. A large black chandelier hangs from the ceiling, serving as a stunning centerpiece that complements the oversized black windows in the room. The combination of these elements creates a visually appealing and inviting dining space, where you can enjoy meals in a warm and stylish environment.
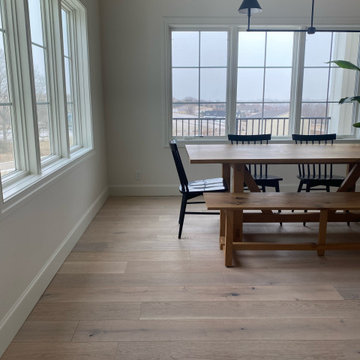
Laguna Oak Hardwood – The Alta Vista Hardwood Flooring Collection is a return to vintage European Design. These beautiful classic and refined floors are crafted out of French White Oak, a premier hardwood species that has been used for everything from flooring to shipbuilding over the centuries due to its stability.
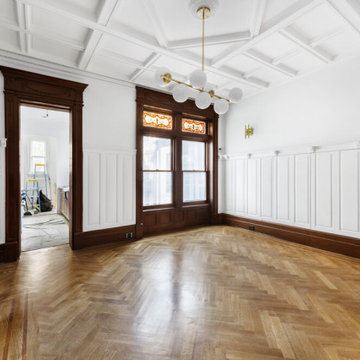
Gut renovation of a 3,600 sq. ft., six bed, three-and-a-half bath landmarked brownstone. The homeowners wanted to retain many of the home's details from its original design and construction in 1903, including pier mirrors and stained glass windows, while making modern updates. The young family prioritized layout changes to better suit their lifestyle; significant and necessary infrastructure updates (including electrical and plumbing); and other upgrades such as new floors and windows, a modern kitchen and dining room, and fresh paint throughout the home.
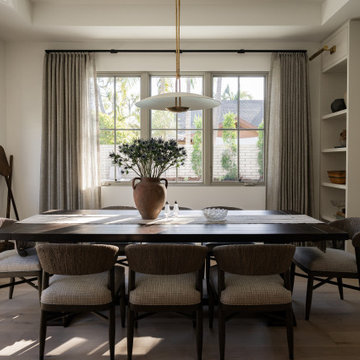
Photo of a traditional dining room in Orange County with light hardwood flooring, beige walls, beige floors, a drop ceiling and tongue and groove walls.
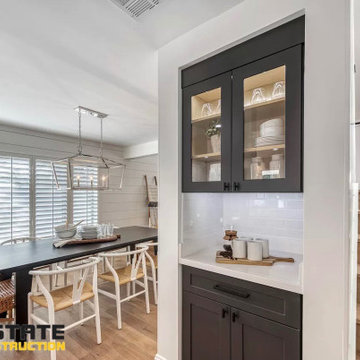
Modern dining room with a stunning chandelier followed by light art fixtures and beautiful custom shiplap walls.
Photo of a medium sized farmhouse kitchen/dining room in Phoenix with white walls, light hardwood flooring, no fireplace, brown floors and tongue and groove walls.
Photo of a medium sized farmhouse kitchen/dining room in Phoenix with white walls, light hardwood flooring, no fireplace, brown floors and tongue and groove walls.
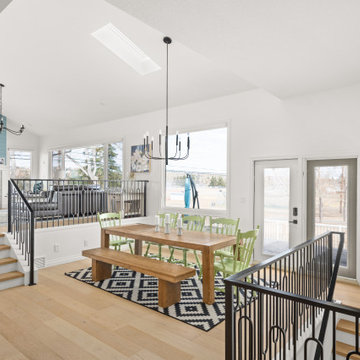
Design ideas for a large contemporary kitchen/dining room in Calgary with white walls, light hardwood flooring, a standard fireplace, a tiled fireplace surround, brown floors, a vaulted ceiling and tongue and groove walls.

Wood heater built in to brick fireplace and chimney. Painted timber wall paneling and cupboards. Painted timber ceiling boards.
Inspiration for a small rural kitchen/dining room in Other with green walls, light hardwood flooring, a standard fireplace, a brick fireplace surround, a wood ceiling and tongue and groove walls.
Inspiration for a small rural kitchen/dining room in Other with green walls, light hardwood flooring, a standard fireplace, a brick fireplace surround, a wood ceiling and tongue and groove walls.
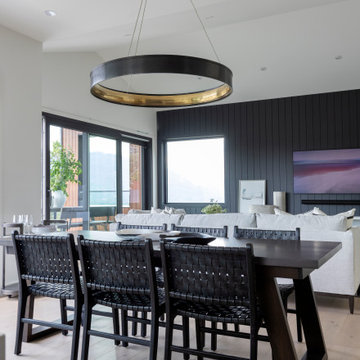
The floor plan creates an open living space to maximize the incredible views beyond.
Large contemporary open plan dining room in Vancouver with multi-coloured walls, light hardwood flooring, a ribbon fireplace, beige floors, a vaulted ceiling and tongue and groove walls.
Large contemporary open plan dining room in Vancouver with multi-coloured walls, light hardwood flooring, a ribbon fireplace, beige floors, a vaulted ceiling and tongue and groove walls.
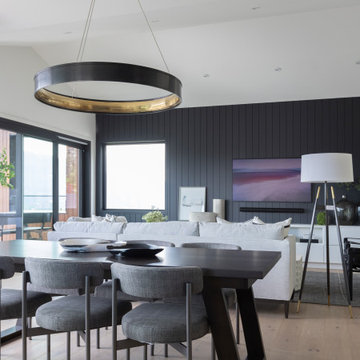
Design ideas for a medium sized contemporary open plan dining room in Vancouver with blue walls, light hardwood flooring, a ribbon fireplace, a plastered fireplace surround, a vaulted ceiling and tongue and groove walls.
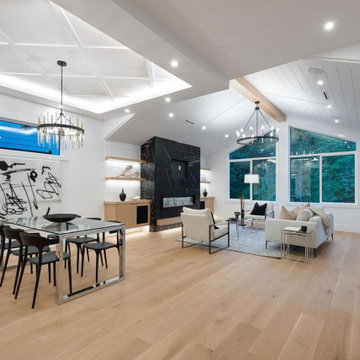
This dining area screamed for drama so that what we gave it. That art! A simple bowl for the table is all it needed.
Design ideas for an expansive contemporary open plan dining room in Vancouver with white walls, light hardwood flooring, a standard fireplace, a tiled fireplace surround, beige floors, a coffered ceiling and tongue and groove walls.
Design ideas for an expansive contemporary open plan dining room in Vancouver with white walls, light hardwood flooring, a standard fireplace, a tiled fireplace surround, beige floors, a coffered ceiling and tongue and groove walls.
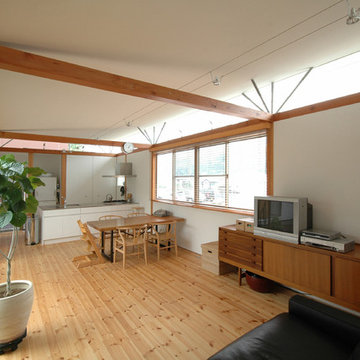
軒下から柔らかな自然光は注がれいる。
This is an example of a modern open plan dining room in Other with white walls, light hardwood flooring, brown floors, exposed beams and tongue and groove walls.
This is an example of a modern open plan dining room in Other with white walls, light hardwood flooring, brown floors, exposed beams and tongue and groove walls.
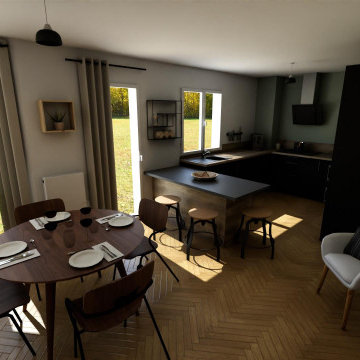
Projet de réaménagement des espaces.
Trouver la place de chaque meuble avec les particularités de l'appartement, le bow window et la pièce toute en longueur.
Projet situé dans les Ardennes.
Dining Room with Light Hardwood Flooring and Tongue and Groove Walls Ideas and Designs
7