Dining Room with Light Hardwood Flooring and Tongue and Groove Walls Ideas and Designs
Refine by:
Budget
Sort by:Popular Today
161 - 173 of 173 photos
Item 1 of 3
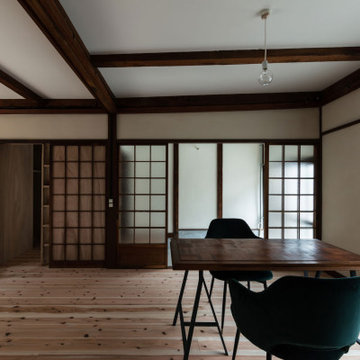
床は杉の無塗装フローリング。壁は漆喰中塗り仕上げ。天井はペイント。小梁表し。(撮影:笹倉洋平)
Small traditional open plan dining room in Kyoto with white walls, light hardwood flooring, beige floors, exposed beams and tongue and groove walls.
Small traditional open plan dining room in Kyoto with white walls, light hardwood flooring, beige floors, exposed beams and tongue and groove walls.
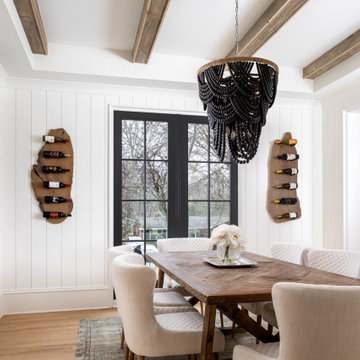
This dining room features charming shiplap walls and exposed wooden beams, creating a cozy and rustic atmosphere. The raw edge wood wine racks add a touch of natural elegance, providing a unique storage solution for your favorite bottles. A large black chandelier hangs from the ceiling, serving as a stunning centerpiece that complements the oversized black windows in the room. The combination of these elements creates a visually appealing and inviting dining space, where you can enjoy meals in a warm and stylish environment.
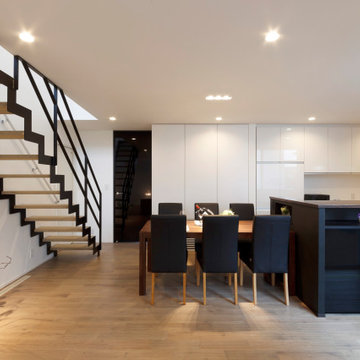
モノトーンカラーと木の温もりが上品に調和したダイニングキッチン。すっきりとした空間に鉄骨階段の美しいシルエットが引き立ちます。
Design ideas for an open plan dining room in Other with white walls, light hardwood flooring, beige floors, a timber clad ceiling and tongue and groove walls.
Design ideas for an open plan dining room in Other with white walls, light hardwood flooring, beige floors, a timber clad ceiling and tongue and groove walls.
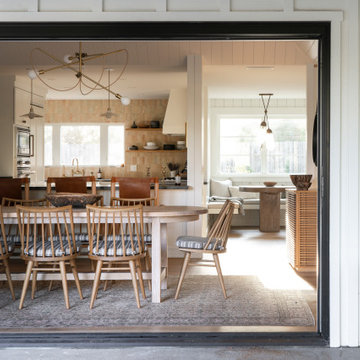
Location: Santa Ynez, CA // Type: Remodel & New Construction // Architect: Salt Architect // Designer: Rita Chan Interiors // Lanscape: Bosky // #RanchoRefugioSY
---
Featured in Sunset, Domino, Remodelista, Modern Luxury Interiors

Industrial open plan dining room in Tokyo with light hardwood flooring, a timber clad ceiling and tongue and groove walls.
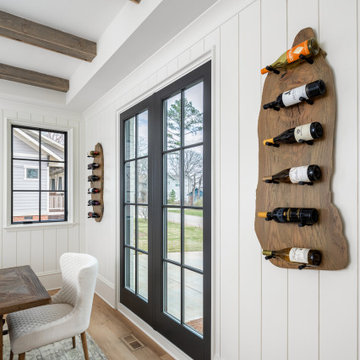
This dining room features charming shiplap walls and exposed wooden beams, creating a cozy and rustic atmosphere. The raw edge wood wine racks add a touch of natural elegance, providing a unique storage solution for your favorite bottles. A large black chandelier hangs from the ceiling, serving as a stunning centerpiece that complements the oversized black windows in the room. The combination of these elements creates a visually appealing and inviting dining space, where you can enjoy meals in a warm and stylish environment.

The top floor was designed to provide a large, open concept space for our clients to have family and friends gather. The large kitchen features an island with a waterfall edge, a hidden pantry concealed in millwork, and long windows allowing for natural light to pour in. The central 3-sided fireplace creates a sense of entry while also providing privacy from the front door in the living spaces.
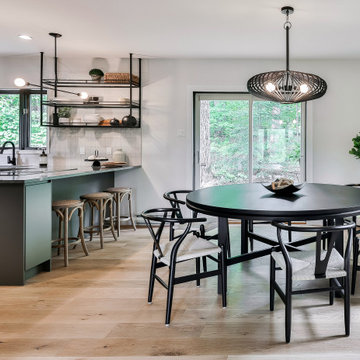
Photo of a large kitchen/dining room in Montreal with white walls, light hardwood flooring and tongue and groove walls.
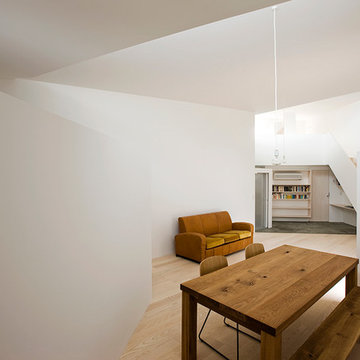
Photo : Sergio Pirrone
Design ideas for a medium sized contemporary open plan dining room in Osaka with white walls, light hardwood flooring, a timber clad ceiling and tongue and groove walls.
Design ideas for a medium sized contemporary open plan dining room in Osaka with white walls, light hardwood flooring, a timber clad ceiling and tongue and groove walls.
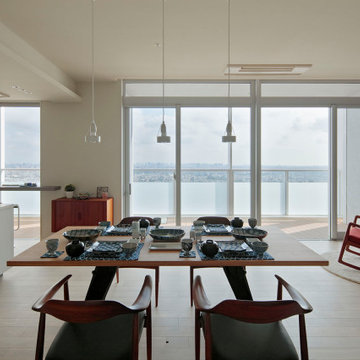
ダイニングからの風景です。東向きで東京都心を望む眺望です。一番左の窓は出入りはできませんが、カウンターを設置し、都心を眺めながらパソコン作業や朝食が取れる場所としました。
Photo of a large modern open plan dining room in Tokyo with white walls, light hardwood flooring, beige floors, a wallpapered ceiling, tongue and groove walls and feature lighting.
Photo of a large modern open plan dining room in Tokyo with white walls, light hardwood flooring, beige floors, a wallpapered ceiling, tongue and groove walls and feature lighting.
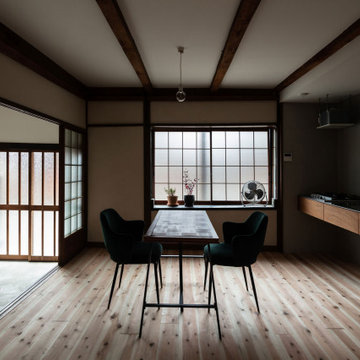
シンプルな壁付けキッチンと家電置き場として設えた出窓でダイニングをL型に囲む。(撮影:笹倉洋平)
Photo of a small traditional open plan dining room in Kyoto with white walls, light hardwood flooring, beige floors, exposed beams and tongue and groove walls.
Photo of a small traditional open plan dining room in Kyoto with white walls, light hardwood flooring, beige floors, exposed beams and tongue and groove walls.
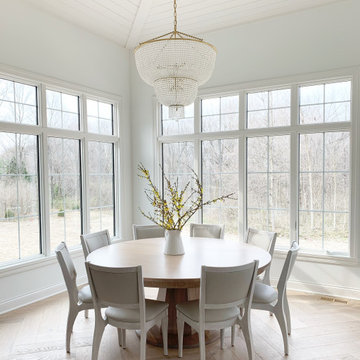
Laguna Oak Hardwood – The Alta Vista Hardwood Flooring Collection is a return to vintage European Design. These beautiful classic and refined floors are crafted out of French White Oak, a premier hardwood species that has been used for everything from flooring to shipbuilding over the centuries due to its stability.
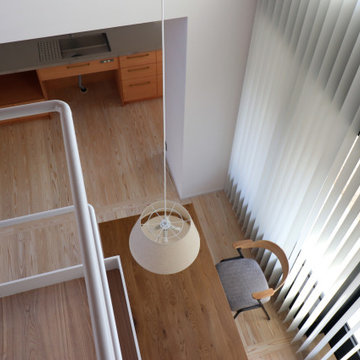
ご主人の机からダイニングを見下ろした様子。1階と2階が一体的に感じられる。
Small open plan dining room in Other with white walls, light hardwood flooring, no fireplace, white floors, a wallpapered ceiling and tongue and groove walls.
Small open plan dining room in Other with white walls, light hardwood flooring, no fireplace, white floors, a wallpapered ceiling and tongue and groove walls.
Dining Room with Light Hardwood Flooring and Tongue and Groove Walls Ideas and Designs
9