Dining Room with Light Hardwood Flooring and Tongue and Groove Walls Ideas and Designs
Refine by:
Budget
Sort by:Popular Today
141 - 160 of 173 photos
Item 1 of 3
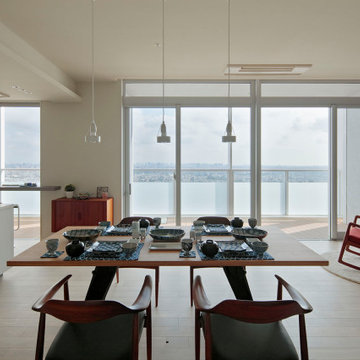
ダイニングからの風景です。東向きで東京都心を望む眺望です。一番左の窓は出入りはできませんが、カウンターを設置し、都心を眺めながらパソコン作業や朝食が取れる場所としました。
Photo of a large modern open plan dining room in Tokyo with white walls, light hardwood flooring, beige floors, a wallpapered ceiling, tongue and groove walls and feature lighting.
Photo of a large modern open plan dining room in Tokyo with white walls, light hardwood flooring, beige floors, a wallpapered ceiling, tongue and groove walls and feature lighting.

Photo of an urban open plan dining room in Tokyo with light hardwood flooring, a timber clad ceiling and tongue and groove walls.
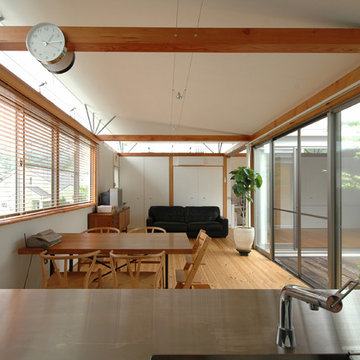
傾斜天井をパイプがささえ、その隙間のガラス面から柔らかな自然光が入る。
Inspiration for a modern open plan dining room in Other with white walls, light hardwood flooring, brown floors, exposed beams and tongue and groove walls.
Inspiration for a modern open plan dining room in Other with white walls, light hardwood flooring, brown floors, exposed beams and tongue and groove walls.
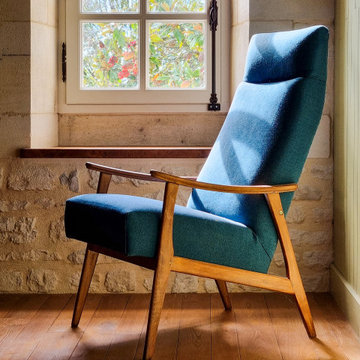
Le fauteuil scandinave chiné et restauré de l'une des chambres de l'étage.
Inspiration for a medium sized country enclosed dining room in Paris with light hardwood flooring, no fireplace, brown floors, exposed beams and tongue and groove walls.
Inspiration for a medium sized country enclosed dining room in Paris with light hardwood flooring, no fireplace, brown floors, exposed beams and tongue and groove walls.
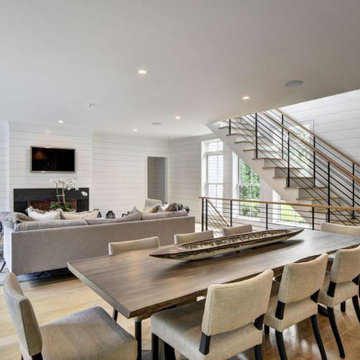
Photo of a large traditional open plan dining room in New York with white walls, light hardwood flooring, a standard fireplace, a stone fireplace surround, beige floors and tongue and groove walls.
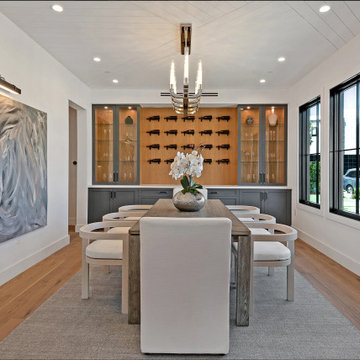
Design ideas for a country kitchen/dining room in Los Angeles with white walls, light hardwood flooring, no fireplace, brown floors, a timber clad ceiling and tongue and groove walls.
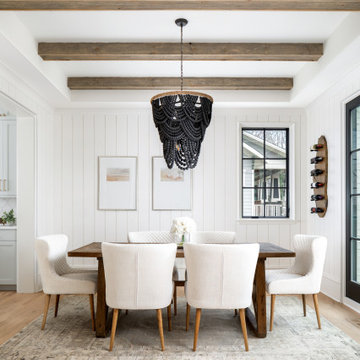
This dining room features charming shiplap walls and exposed wooden beams, creating a cozy and rustic atmosphere. The raw edge wood wine racks add a touch of natural elegance, providing a unique storage solution for your favorite bottles. A large black chandelier hangs from the ceiling, serving as a stunning centerpiece that complements the oversized black windows in the room. The combination of these elements creates a visually appealing and inviting dining space, where you can enjoy meals in a warm and stylish environment.
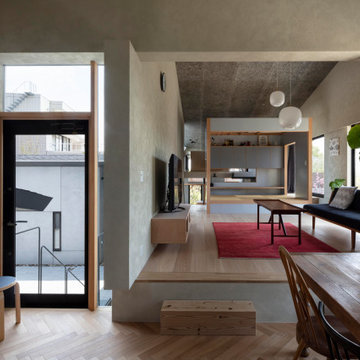
リビングへと繋がるスキップはちょうど腰掛けにもなる高さ。柔らかく閉じながらも連続していく空間となっています。
photo:Shigeo Ogawa
Inspiration for a large scandi enclosed dining room in Other with beige walls, light hardwood flooring, no fireplace, beige floors, a drop ceiling and tongue and groove walls.
Inspiration for a large scandi enclosed dining room in Other with beige walls, light hardwood flooring, no fireplace, beige floors, a drop ceiling and tongue and groove walls.
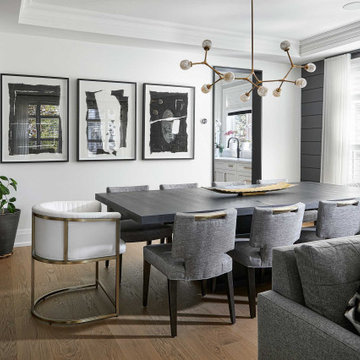
Transitional dining room.
Design ideas for a medium sized traditional open plan dining room in Toronto with white walls, light hardwood flooring, a drop ceiling and tongue and groove walls.
Design ideas for a medium sized traditional open plan dining room in Toronto with white walls, light hardwood flooring, a drop ceiling and tongue and groove walls.
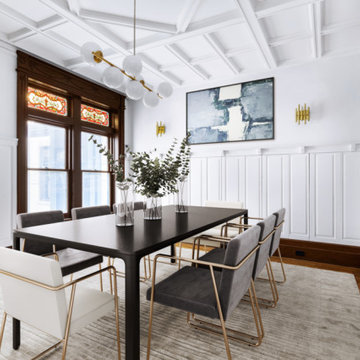
Gut renovation of a 3,600 sq. ft., six bed, three-and-a-half bath landmarked brownstone. The homeowners wanted to retain many of the home's details from its original design and construction in 1903, including pier mirrors and stained glass windows, while making modern updates. The young family prioritized layout changes to better suit their lifestyle; significant and necessary infrastructure updates (including electrical and plumbing); and other upgrades such as new floors and windows, a modern kitchen and dining room, and fresh paint throughout the home.
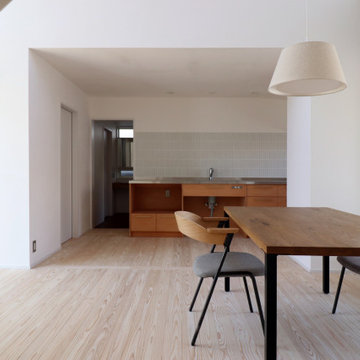
ダイニングからキッチンを見た様子。キッチンの左がパントリー。奥が洗面室。
Small dining room in Other with white walls, light hardwood flooring, no fireplace, white floors, a wallpapered ceiling and tongue and groove walls.
Small dining room in Other with white walls, light hardwood flooring, no fireplace, white floors, a wallpapered ceiling and tongue and groove walls.
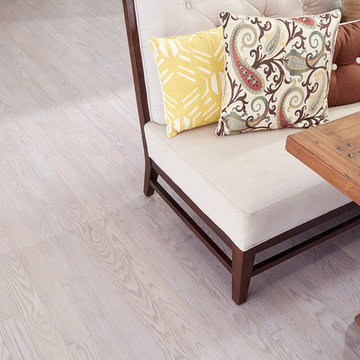
Photo of a rural dining room in Raleigh with light hardwood flooring, white floors, white walls, a timber clad chimney breast and tongue and groove walls.
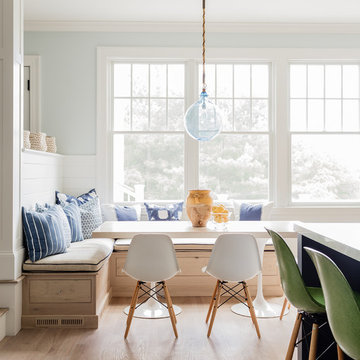
Coastal breakfast nook with organic hues and blue fabrics to create a laid back beach vibe.
Design ideas for a nautical kitchen/dining room in Boston with blue walls, light hardwood flooring, brown floors and tongue and groove walls.
Design ideas for a nautical kitchen/dining room in Boston with blue walls, light hardwood flooring, brown floors and tongue and groove walls.
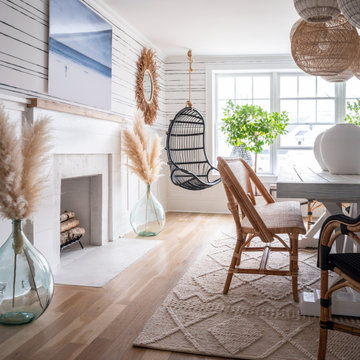
Large beach style enclosed dining room in Other with white walls, light hardwood flooring, a standard fireplace, a tiled fireplace surround, brown floors and tongue and groove walls.
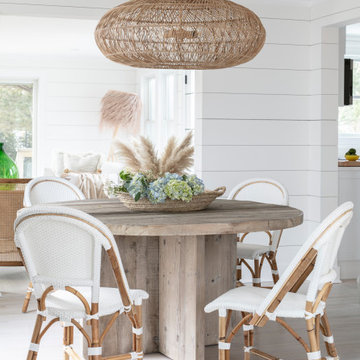
Medium sized coastal kitchen/dining room in Other with white walls, light hardwood flooring, brown floors and tongue and groove walls.
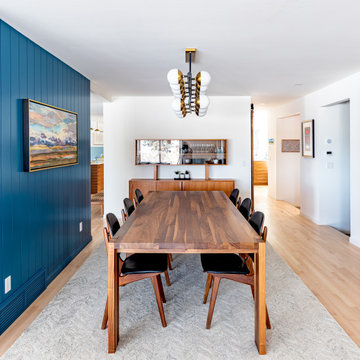
Mid century modern dining room featuring walnut dining table and chairs. Black and gold accents compliment the blue shiplap feature wall beautifully.

This is an example of an industrial open plan dining room in Tokyo with light hardwood flooring, a timber clad ceiling and tongue and groove walls.

Photo of a large nautical kitchen/dining room in Other with white walls, light hardwood flooring, a standard fireplace, a concrete fireplace surround, beige floors and tongue and groove walls.
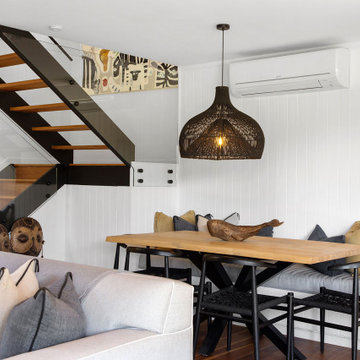
Built in banquette seating in open style dining. Featuring beautiful pendant light and seat upholstery with decorative scatter cushions.
This is an example of a small coastal dining room in Sunshine Coast with banquette seating, white walls, light hardwood flooring, brown floors, a vaulted ceiling and tongue and groove walls.
This is an example of a small coastal dining room in Sunshine Coast with banquette seating, white walls, light hardwood flooring, brown floors, a vaulted ceiling and tongue and groove walls.

The top floor was designed to provide a large, open concept space for our clients to have family and friends gather. The large kitchen features an island with a waterfall edge, a hidden pantry concealed in millwork, and long windows allowing for natural light to pour in. The central 3-sided fireplace creates a sense of entry while also providing privacy from the front door in the living spaces.
Dining Room with Light Hardwood Flooring and Tongue and Groove Walls Ideas and Designs
8