Dining Room with Medium Hardwood Flooring and a Brick Fireplace Surround Ideas and Designs
Refine by:
Budget
Sort by:Popular Today
21 - 40 of 1,013 photos
Item 1 of 3

Scott Amundson
Design ideas for a large midcentury kitchen/dining room in Minneapolis with green walls, a standard fireplace, a brick fireplace surround, brown floors and medium hardwood flooring.
Design ideas for a large midcentury kitchen/dining room in Minneapolis with green walls, a standard fireplace, a brick fireplace surround, brown floors and medium hardwood flooring.
Lauren Colton
This is an example of a medium sized midcentury open plan dining room in Seattle with white walls, medium hardwood flooring, a standard fireplace, a brick fireplace surround and brown floors.
This is an example of a medium sized midcentury open plan dining room in Seattle with white walls, medium hardwood flooring, a standard fireplace, a brick fireplace surround and brown floors.

The Malibu Oak from the Alta Vista Collection is such a rich medium toned hardwood floor with longer and wider planks.
PC: Abby Joeilers
Design ideas for a large modern enclosed dining room in Los Angeles with beige walls, medium hardwood flooring, no fireplace, a brick fireplace surround, multi-coloured floors, a vaulted ceiling and panelled walls.
Design ideas for a large modern enclosed dining room in Los Angeles with beige walls, medium hardwood flooring, no fireplace, a brick fireplace surround, multi-coloured floors, a vaulted ceiling and panelled walls.

Galley Kitchen and Dining room with a Corner Fire Place and a Nano Door to give that great Indoor/Outdoor living space that we absolutely love here in Santa Barbara

https://www.beangroup.com/homes/45-E-Andover-Road-Andover/ME/04216/AGT-2261431456-942410/index.html
Merrill House is a gracious, Early American Country Estate located in the picturesque Androscoggin River Valley, about a half hour northeast of Sunday River Ski Resort, Maine. This baronial estate, once a trophy of successful American frontier family and railroads industry publisher, Henry Varnum Poor, founder of Standard & Poor’s Corp., is comprised of a grand main house, caretaker’s house, and several barns. Entrance is through a Gothic great hall standing 30’ x 60’ and another 30’ high in the apex of its cathedral ceiling and showcases a granite hearth and mantel 12’ wide.
Owned by the same family for over 225 years, it is currently a family retreat and is available for seasonal weddings and events with the capacity to accommodate 32 overnight guests and 200 outdoor guests. Listed on the National Register of Historic Places, and heralding contributions from Frederick Law Olmsted and Stanford White, the beautiful, legacy property sits on 110 acres of fields and forest with expansive views of the scenic Ellis River Valley and Mahoosuc mountains, offering more than a half-mile of pristine river-front, private spring-fed pond and beach, and 5 acres of manicured lawns and gardens.
The historic property can be envisioned as a magnificent private residence, ski lodge, corporate retreat, hunting and fishing lodge, potential bed and breakfast, farm - with options for organic farming, commercial solar, storage or subdivision.
Showings offered by appointment.
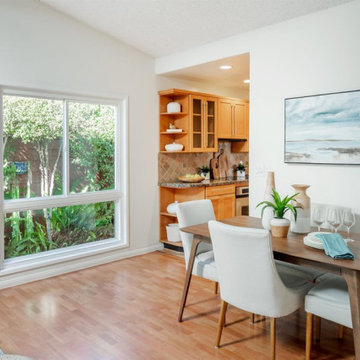
This mid-century modern home features tons of natural light, wonderful hardwood floors and an open concept with lots of outdoor living area and a large pool
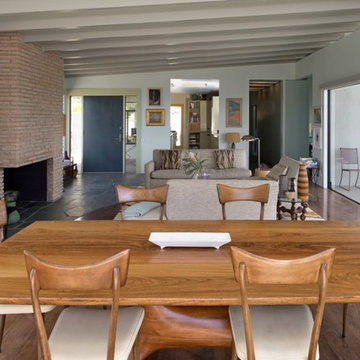
Photo of a retro open plan dining room in Los Angeles with medium hardwood flooring, a two-sided fireplace and a brick fireplace surround.
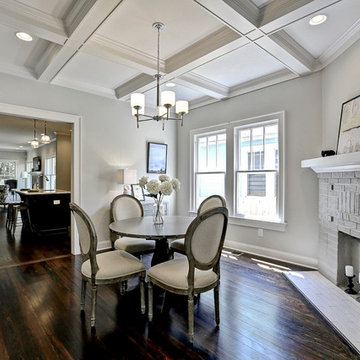
Original dining room after renovation. Coffered ceilings added and fireplace was opened back up. New hearth tile added and new light fixture. Original windows and floors remain.
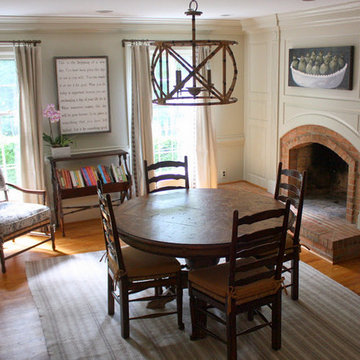
Updated traditional dining room to be used as a multi purpose eating, homework, reading, mud room/storage area. Custom, made in the US, storage benches provide a home for backpacks, homework and more. Sunbrella covered dining chairs are kid friendly. Dash & Albert indoor/outdoor rug by Bunny Williams is pet and kid friendly and perfect for dining spaces. Wall color is Jute by Benjamin Moore. Palm Beach chandelier by Currey & Company. Reupholstered chair cushion fabric by Lee Industries. Window panels by Lacefield Designs. Art quote by Sugarboo Designs.
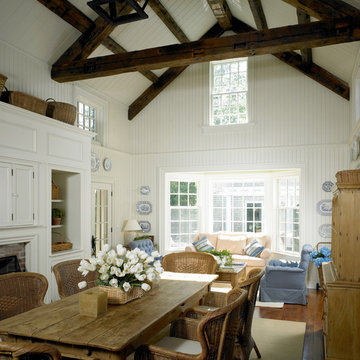
Photo of a medium sized traditional open plan dining room in Boston with white walls, medium hardwood flooring, a standard fireplace and a brick fireplace surround.
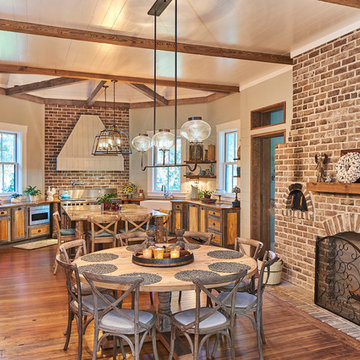
Photography by Tom Jenkins
TomJenkinsFilms.com
This is an example of a rural kitchen/dining room in Atlanta with medium hardwood flooring, a standard fireplace and a brick fireplace surround.
This is an example of a rural kitchen/dining room in Atlanta with medium hardwood flooring, a standard fireplace and a brick fireplace surround.
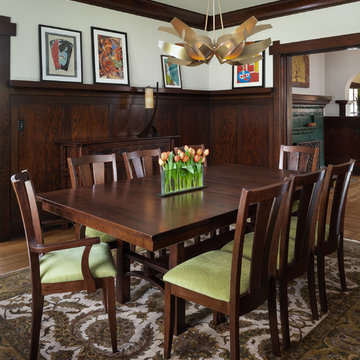
Our dining room table, chairs, bench seat and side board were custom made for us from Home and Timber in Michigan. With a lovely, rich, cherry finish, and a Japanese flair, we married it with the Corona chandelier from Hubbardton Forge. The room is also illuminated with the Stasis Lamp by Hubbardton, and we figured enough seating for Thanksgiving dinner! The room is rich in color and fabrics, and inviting us to sit down for meals to come! Craftsman Four Square, Seattle, WA, Belltown Design, Photography by Julie Mannell.
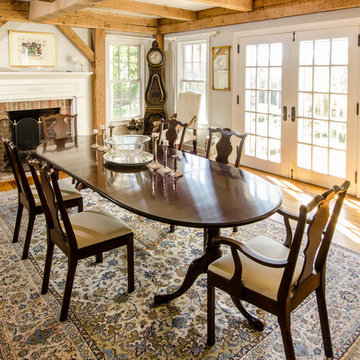
Paul Rogers
Photo of a medium sized farmhouse kitchen/dining room in Burlington with beige walls, medium hardwood flooring, a standard fireplace and a brick fireplace surround.
Photo of a medium sized farmhouse kitchen/dining room in Burlington with beige walls, medium hardwood flooring, a standard fireplace and a brick fireplace surround.
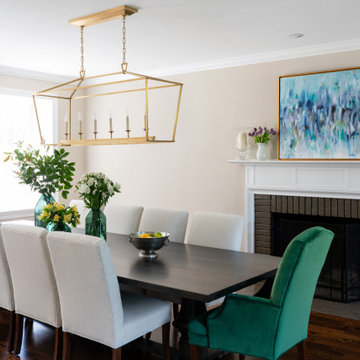
This dining room is off of the foyer, and off center because the space is a pass through to the family room addition.
This is an example of a large traditional enclosed dining room in Philadelphia with beige walls, medium hardwood flooring, a standard fireplace, a brick fireplace surround and brown floors.
This is an example of a large traditional enclosed dining room in Philadelphia with beige walls, medium hardwood flooring, a standard fireplace, a brick fireplace surround and brown floors.

Erhard Pfeiffer
Photo of an expansive farmhouse open plan dining room in San Francisco with white walls, medium hardwood flooring, a standard fireplace, a brick fireplace surround and feature lighting.
Photo of an expansive farmhouse open plan dining room in San Francisco with white walls, medium hardwood flooring, a standard fireplace, a brick fireplace surround and feature lighting.

Our Brookmans Park project was a single storey rear extension. The clients wanted to open up the back of the house to create an open plan living space. As it was such a large space we wanted to create something special which felt open but inviting at the same time. We created several zones and added pops of colour in the furniture and accessories. We created a Shoreditch vibe to the space with Crittall doors and a huge central fireplace placed in exposed London brick chimney. We then followed the exposed brick into the glass box zone. We loved the result of this project!

In the heart of Lakeview, Wrigleyville, our team completely remodeled a condo: master and guest bathrooms, kitchen, living room, and mudroom.
Master Bath Floating Vanity by Metropolis (Flame Oak)
Guest Bath Vanity by Bertch
Tall Pantry by Breckenridge (White)
Somerset Light Fixtures by Hinkley Lighting
https://123remodeling.com/

This remodel was for a family that purchased a new home and just moved from Denver. They wanted a traditional design with a few hints of contemporary and an open feel concept with the adjoining rooms. We removed the walls surrounding the kitchen to achieve the openness of the space but needed to keep the support so we installed an exposed wooden beam. This brought in a traditional feature as well as using a reclaimed piece of wood for the brick fireplace mantel. The kitchen cabinets are the classic, white style with mesh upper cabinet insets. To further bring in the traditional look, we have a white farmhouse sink, installed white, subway tile, butcherblock countertop for the island and glass island electrical fixtures but offset it with stainless steel appliances and a quartz countertop. In the adjoining bonus room, we framed the entryway and windows with a square, white trim, which adds to the contemporary aspect. And for a fun touch, the clients wanted a little bar area and a kegerator installed. We kept the more contemporary theme with the stainless steel color and a white quartz countertop. The clients were delighted with how the kitchen turned out and how spacious the area felt in addition to the seamless mix of styles.
Photos by Rick Young
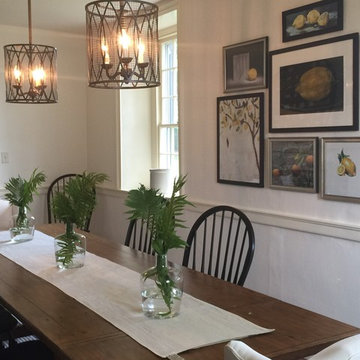
Design ideas for a medium sized rural enclosed dining room in Other with white walls, medium hardwood flooring, a corner fireplace, a brick fireplace surround and grey floors.
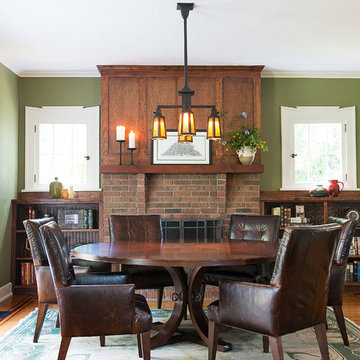
Agnes Lopez
Photo of a traditional dining room in Jacksonville with green walls, medium hardwood flooring and a brick fireplace surround.
Photo of a traditional dining room in Jacksonville with green walls, medium hardwood flooring and a brick fireplace surround.
Dining Room with Medium Hardwood Flooring and a Brick Fireplace Surround Ideas and Designs
2