Dining Room with Medium Hardwood Flooring and a Tiled Fireplace Surround Ideas and Designs
Refine by:
Budget
Sort by:Popular Today
161 - 180 of 1,221 photos
Item 1 of 3
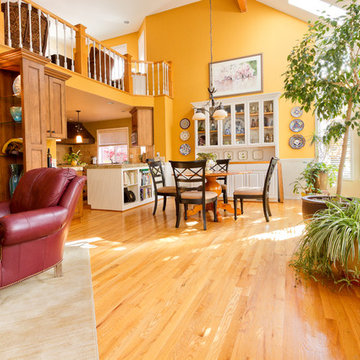
Photography by Anna Gorin
Large classic open plan dining room in Boise with yellow walls, medium hardwood flooring, a standard fireplace, a tiled fireplace surround and brown floors.
Large classic open plan dining room in Boise with yellow walls, medium hardwood flooring, a standard fireplace, a tiled fireplace surround and brown floors.
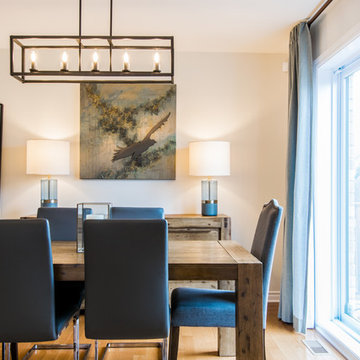
Photography by Alex McMullen
Inspiration for a medium sized traditional kitchen/dining room in Montreal with grey walls, medium hardwood flooring, a hanging fireplace, a tiled fireplace surround and brown floors.
Inspiration for a medium sized traditional kitchen/dining room in Montreal with grey walls, medium hardwood flooring, a hanging fireplace, a tiled fireplace surround and brown floors.
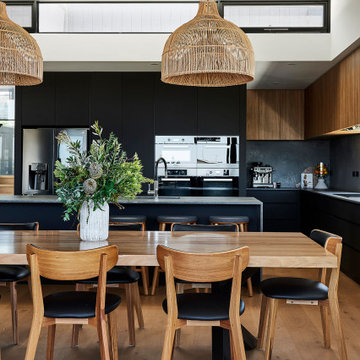
Photo of a large contemporary open plan dining room in Geelong with white walls, medium hardwood flooring, a ribbon fireplace, a tiled fireplace surround, brown floors and a vaulted ceiling.
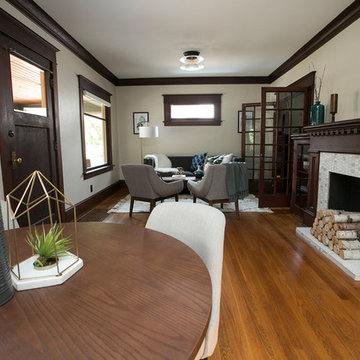
There’s nothing quite like a cozy cottage to call home. Especially when you can get creative, renovating key spaces to balance modern convenience and vintage charm. We collaborated with the talented homeowners to bring their vision to life an the results speak for themselves. A gourmet kitchen fits seamlessly in the original home’s footprint and not one, but two thoughtfully re-designed bathrooms bring a slice of luxury and function to this sweet little home. The modern-meets-classic kitchen tiles started it all, setting the tone for the entire renovation. Gourmet appliances and custom cabinetry maximized function and storage and new lighting was a perfect finishing touch. We completely re-worked the home’s “master” bath (you should see the “before!”), adding a spacious frameless glass shower. In the basement, the new bathroom is every bit the retreat the homeowner dreamed of, with the freestanding composite tub, an enormous vanity and a hidden stackable washer and dryer. The decommissioned fireplace is oh-so decorative, showing off with new Ann Sacks marble mosaic tile. The transformation is impressive, and it’s so rewarding to see this lovely couple and sweet pup happy in their adorable home! Furniture staging for photography provided by Crush Staging, Portland. Photography by Cody Wheeler.
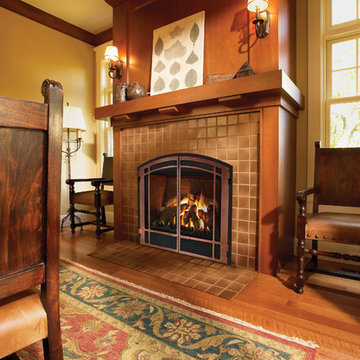
Design ideas for a large classic enclosed dining room in Other with beige walls, medium hardwood flooring, a standard fireplace, a tiled fireplace surround and brown floors.
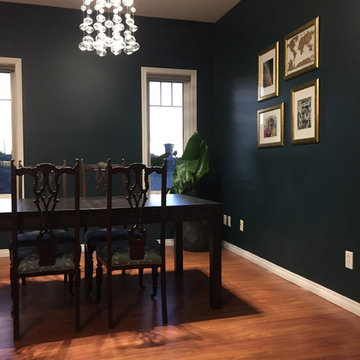
Medium sized contemporary dining room in Edmonton with blue walls, medium hardwood flooring, a standard fireplace, a tiled fireplace surround and brown floors.
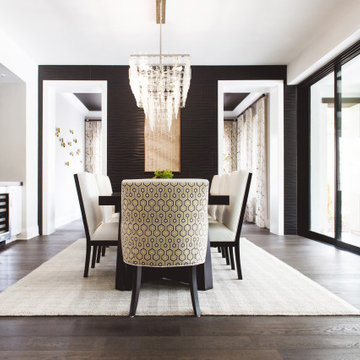
Photo of a medium sized mediterranean open plan dining room in San Diego with white walls, medium hardwood flooring, a two-sided fireplace, a tiled fireplace surround and brown floors.
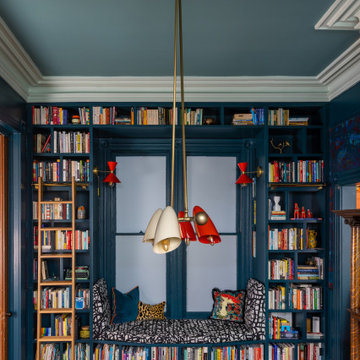
Inspiration for an eclectic enclosed dining room in San Francisco with blue walls, medium hardwood flooring, a standard fireplace, a tiled fireplace surround and wallpapered walls.
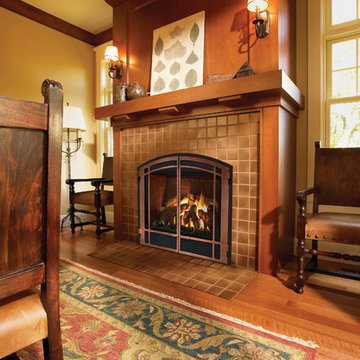
Medium sized traditional open plan dining room in Other with beige walls, medium hardwood flooring, a standard fireplace, a tiled fireplace surround and brown floors.
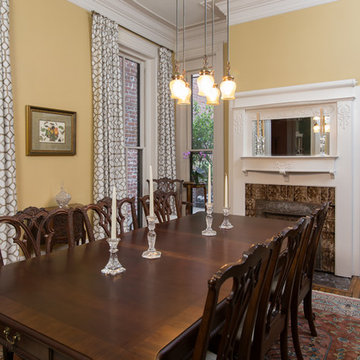
Drapery panels in a luxurious geometric pattern accentuate the floor to ceiling windows.
Photography: TA Wilson
Inspiration for a large traditional enclosed dining room in Richmond with yellow walls, medium hardwood flooring, a standard fireplace, a tiled fireplace surround and brown floors.
Inspiration for a large traditional enclosed dining room in Richmond with yellow walls, medium hardwood flooring, a standard fireplace, a tiled fireplace surround and brown floors.
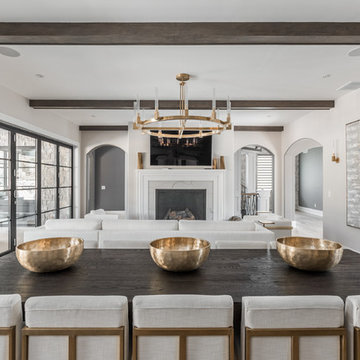
The goal in building this home was to create an exterior esthetic that elicits memories of a Tuscan Villa on a hillside and also incorporates a modern feel to the interior.
Modern aspects were achieved using an open staircase along with a 25' wide rear folding door. The addition of the folding door allows us to achieve a seamless feel between the interior and exterior of the house. Such creates a versatile entertaining area that increases the capacity to comfortably entertain guests.
The outdoor living space with covered porch is another unique feature of the house. The porch has a fireplace plus heaters in the ceiling which allow one to entertain guests regardless of the temperature. The zero edge pool provides an absolutely beautiful backdrop—currently, it is the only one made in Indiana. Lastly, the master bathroom shower has a 2' x 3' shower head for the ultimate waterfall effect. This house is unique both outside and in.
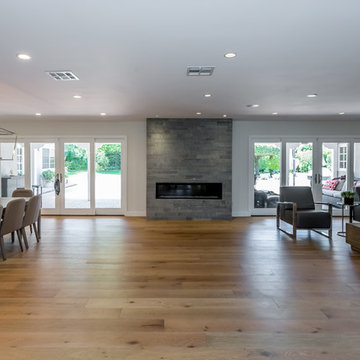
Photo of a large contemporary open plan dining room in San Francisco with white walls, medium hardwood flooring, a standard fireplace, a tiled fireplace surround and brown floors.
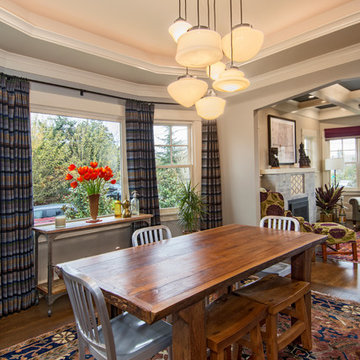
Vintage shades created this new dining room light fixture: custom fabrication. — at Wallingford, Seattle.
Inspiration for a medium sized traditional dining room in Seattle with medium hardwood flooring, a standard fireplace, a tiled fireplace surround, brown floors and feature lighting.
Inspiration for a medium sized traditional dining room in Seattle with medium hardwood flooring, a standard fireplace, a tiled fireplace surround, brown floors and feature lighting.
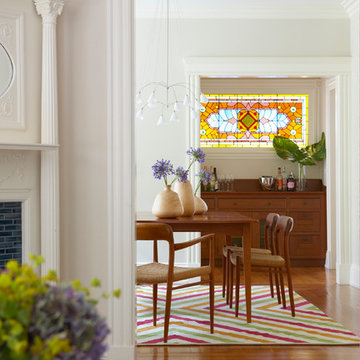
Inspiration for a large classic enclosed dining room in Boston with white walls, medium hardwood flooring, a standard fireplace, a tiled fireplace surround and white floors.
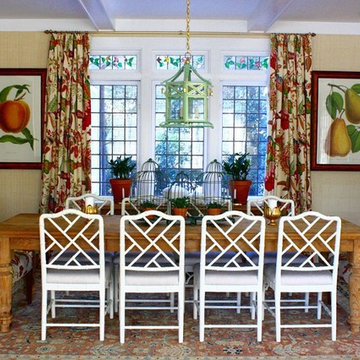
Bold botanical prints, antique bird houses, a custom pagoda chandelier and Chippendale chairs evoke the spirit of Palm Beach regency in the heart of Southern Westchester
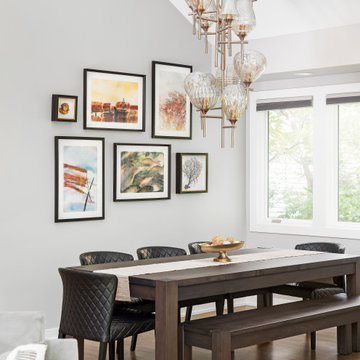
A kitchen and adjacent great room with multiple focal points and angles get a major update from floor the ceiling. The hardwood was refinished, trim and walls painted, kitchen cabinets were painted (white on uppers and gray on lowers), marble geometric backsplash tile, unique brass lighting, a completely redesigned fireplace, and custom furniture pieces throughout!
Photography by Picture Perfect House
Construction by Platinum Builders
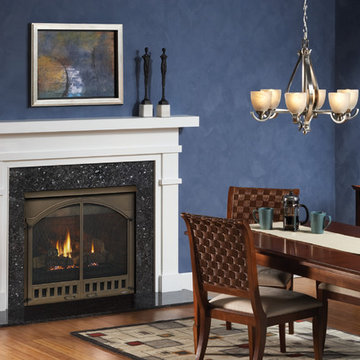
Inspiration for a large classic dining room in Portland Maine with blue walls, medium hardwood flooring, a standard fireplace, a tiled fireplace surround and brown floors.
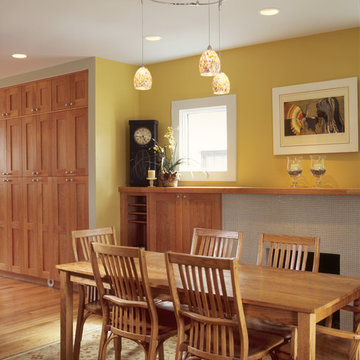
The adjacent dining room.
Photo by Hart STUDIO LLC
Inspiration for a medium sized traditional open plan dining room in Denver with yellow walls, medium hardwood flooring, a standard fireplace and a tiled fireplace surround.
Inspiration for a medium sized traditional open plan dining room in Denver with yellow walls, medium hardwood flooring, a standard fireplace and a tiled fireplace surround.
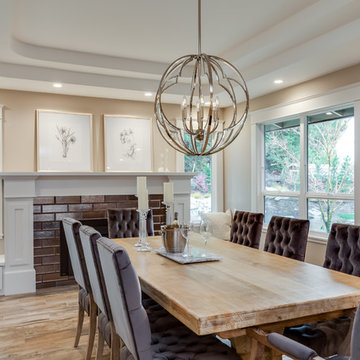
Inspiration for a large traditional dining room in Sacramento with beige walls, medium hardwood flooring, a standard fireplace, a tiled fireplace surround and brown floors.
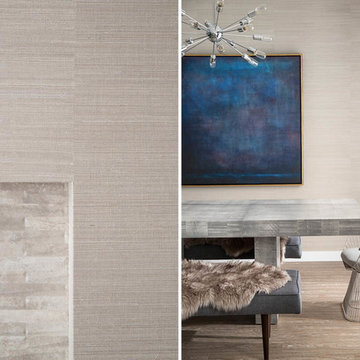
Phillip Jeffries Bermuda Hemp Elephant grasscloth adding texture to all the walls in this open concept living room & dining room. Professional Wallpaper Installation by Drop Wallcoverings, Calgary Wallpaper Installer.
Dining Room with Medium Hardwood Flooring and a Tiled Fireplace Surround Ideas and Designs
9