Dining Room with Medium Hardwood Flooring and a Tiled Fireplace Surround Ideas and Designs
Refine by:
Budget
Sort by:Popular Today
141 - 160 of 1,221 photos
Item 1 of 3
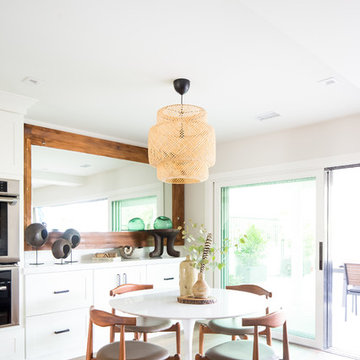
Small traditional open plan dining room in Orange County with white walls, medium hardwood flooring, a standard fireplace, a tiled fireplace surround and brown floors.
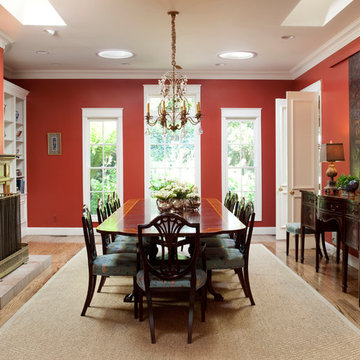
Photography: Paul Dyer
Medium sized traditional enclosed dining room in San Francisco with red walls, medium hardwood flooring, a standard fireplace and a tiled fireplace surround.
Medium sized traditional enclosed dining room in San Francisco with red walls, medium hardwood flooring, a standard fireplace and a tiled fireplace surround.
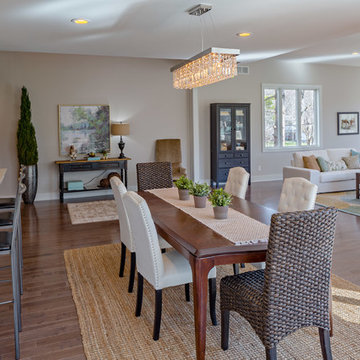
Traditional dining room in Detroit with beige walls, medium hardwood flooring, a standard fireplace and a tiled fireplace surround.
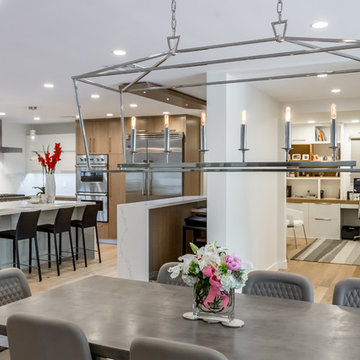
Design ideas for a large contemporary open plan dining room in San Francisco with white walls, medium hardwood flooring, a standard fireplace, a tiled fireplace surround and brown floors.
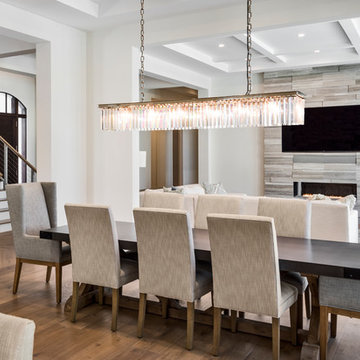
This custom bespoke two-story home offers five bedrooms, five baths, and expansive living areas. Designed around the outdoor lifestyle of the homeowners, the amenities include a 25 yard lap pool with spa, chaise shelf, and a spacious lawn area.
An open kitchen-dining area offers the perfect space for entertaining guests and is extended to the outside with the outdoor living and dining area located just off the kitchen. Large windows throughout, this gorgeous custom home is light and bright with unobstructed views of the outdoors.
Photos by Amber Frederiksen Photography
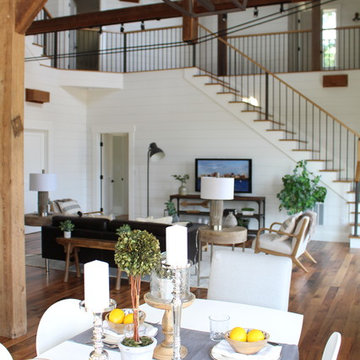
Staging an open floor plan kitchen eat-in is always helpful for buyers to understand furniture placement and the scale of the space.
Inspiration for a medium sized farmhouse kitchen/dining room in Boston with white walls, medium hardwood flooring, a wood burning stove, a tiled fireplace surround and brown floors.
Inspiration for a medium sized farmhouse kitchen/dining room in Boston with white walls, medium hardwood flooring, a wood burning stove, a tiled fireplace surround and brown floors.
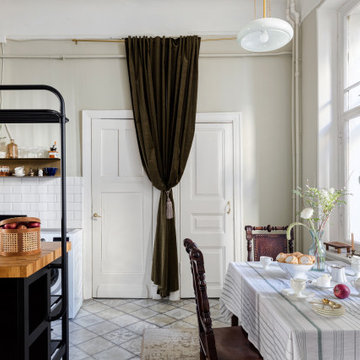
Design ideas for a medium sized bohemian open plan dining room in Saint Petersburg with multi-coloured walls, medium hardwood flooring, a wood burning stove, a tiled fireplace surround and brown floors.
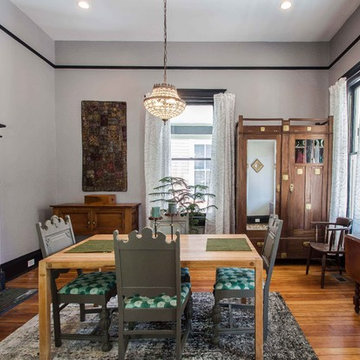
Design ideas for a medium sized victorian dining room in Atlanta with grey walls, medium hardwood flooring and a tiled fireplace surround.

You Can Make It into a Multipurpose Room
Using different rooms for different purposes is so outdated. These days, the majority of people want their kitchen to be a family-hub where everyone can gather for meals, but still have enough space to do their own thing too.
Depending on the size of your kitchen, you may want to combine preparation and cooking areas with dining areas and living zones. Even if your kitchen isn’t huge, having an area in the kitchen where you can enjoy a meal or a glass of wine with friends will allow you to continue being part of the conversation even if you’re washing the dishes or preparing food.
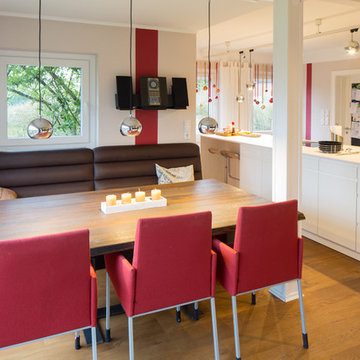
This is an example of a medium sized contemporary open plan dining room in Hamburg with medium hardwood flooring, brown floors, white walls, a wood burning stove and a tiled fireplace surround.
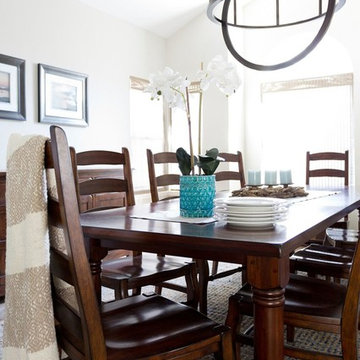
Their family expanded, and so did their home! After nearly 30 years residing in the same home they raised their children, this wonderful couple made the decision to tear down the walls and create one great open kitchen family room and dining space, partially expanding 10 feet out into their backyard. The result: a beautiful open concept space geared towards family gatherings and entertaining.
Wall color: Benjamin Moore Revere Pewter
Photography by Amy Bartlam
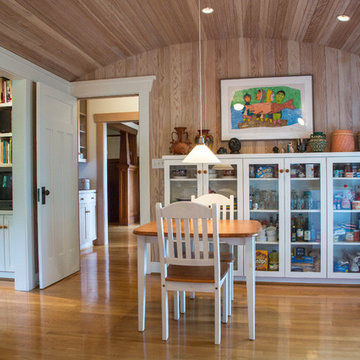
New kitchen breakfast area has French doors that open to a covered porch and view of the Sound. Family room is to the left. Original living and dining room with its darker paneling can be seen through doorway. Paneling in kitchen and family room has been stained white to preserve character of fresh wood. With white painted cabinets and trim the rooms have taken on a Swedish country look. This continues into the covered porch with white framing against stained decking. Photo by David Whelan
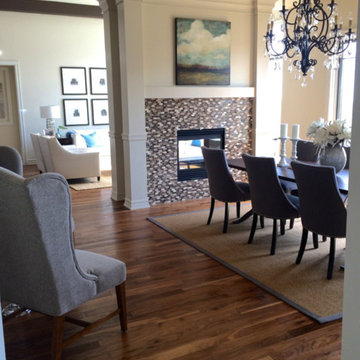
This beautiful dining room features Lauzon's Natural Black Walnut hardwood flooring in the exclusive grade from the Ambiance Collection. A marvellous exotic rich brown hardwood floor with character.
Credits: Floor Escape
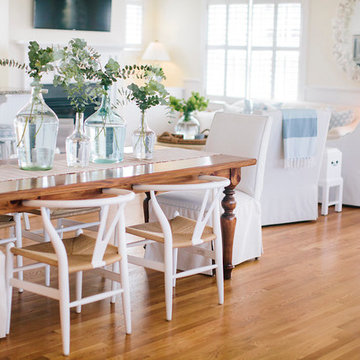
Inspiration for a medium sized nautical open plan dining room in Houston with yellow walls, medium hardwood flooring, a standard fireplace and a tiled fireplace surround.
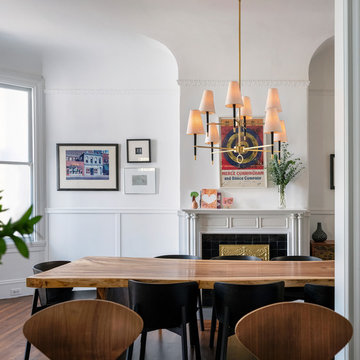
Interior Design: Ilana Cohen | Styling & Photos: Sarah Owen
Photo of a classic dining room in San Francisco with white walls, medium hardwood flooring, a standard fireplace, a tiled fireplace surround and brown floors.
Photo of a classic dining room in San Francisco with white walls, medium hardwood flooring, a standard fireplace, a tiled fireplace surround and brown floors.
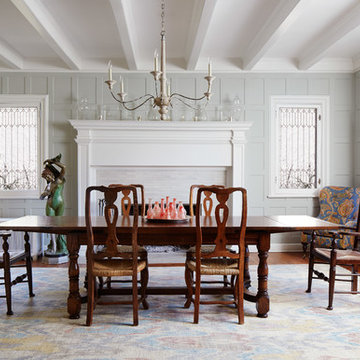
Inspiration for a traditional enclosed dining room in Chicago with grey walls, medium hardwood flooring, a standard fireplace, a tiled fireplace surround and feature lighting.
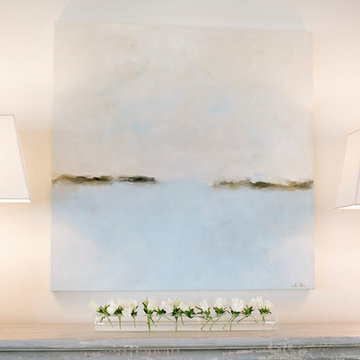
Design ideas for a medium sized beach style open plan dining room in Houston with yellow walls, medium hardwood flooring, a standard fireplace and a tiled fireplace surround.
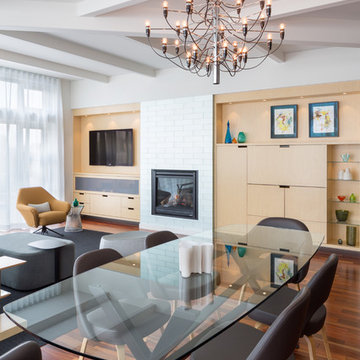
Photo of a contemporary open plan dining room in Portland with white walls, medium hardwood flooring, a tiled fireplace surround and a standard fireplace.
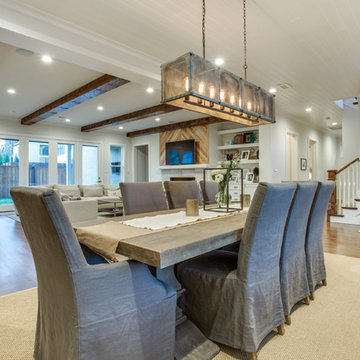
Shoot 2 Sell
Inspiration for a large classic open plan dining room in Dallas with grey walls, medium hardwood flooring, a standard fireplace and a tiled fireplace surround.
Inspiration for a large classic open plan dining room in Dallas with grey walls, medium hardwood flooring, a standard fireplace and a tiled fireplace surround.
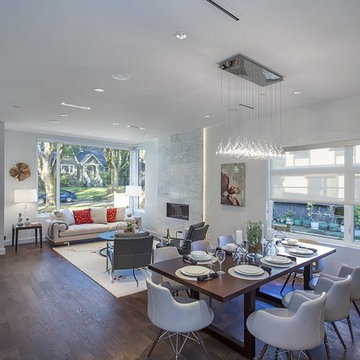
Design ideas for a large modern open plan dining room in New York with white walls, medium hardwood flooring, a ribbon fireplace, a tiled fireplace surround, brown floors and feature lighting.
Dining Room with Medium Hardwood Flooring and a Tiled Fireplace Surround Ideas and Designs
8